Hauswirtschaftsraum mit Schrankfronten im Shaker-Stil und gelber Wandfarbe Ideen und Design
Suche verfeinern:
Budget
Sortieren nach:Heute beliebt
1 – 20 von 185 Fotos
1 von 3

This dark, dreary kitchen was large, but not being used well. The family of 7 had outgrown the limited storage and experienced traffic bottlenecks when in the kitchen together. A bright, cheerful and more functional kitchen was desired, as well as a new pantry space.
We gutted the kitchen and closed off the landing through the door to the garage to create a new pantry. A frosted glass pocket door eliminates door swing issues. In the pantry, a small access door opens to the garage so groceries can be loaded easily. Grey wood-look tile was laid everywhere.
We replaced the small window and added a 6’x4’ window, instantly adding tons of natural light. A modern motorized sheer roller shade helps control early morning glare. Three free-floating shelves are to the right of the window for favorite décor and collectables.
White, ceiling-height cabinets surround the room. The full-overlay doors keep the look seamless. Double dishwashers, double ovens and a double refrigerator are essentials for this busy, large family. An induction cooktop was chosen for energy efficiency, child safety, and reliability in cooking. An appliance garage and a mixer lift house the much-used small appliances.
An ice maker and beverage center were added to the side wall cabinet bank. The microwave and TV are hidden but have easy access.
The inspiration for the room was an exclusive glass mosaic tile. The large island is a glossy classic blue. White quartz countertops feature small flecks of silver. Plus, the stainless metal accent was even added to the toe kick!
Upper cabinet, under-cabinet and pendant ambient lighting, all on dimmers, was added and every light (even ceiling lights) is LED for energy efficiency.
White-on-white modern counter stools are easy to clean. Plus, throughout the room, strategically placed USB outlets give tidy charging options.
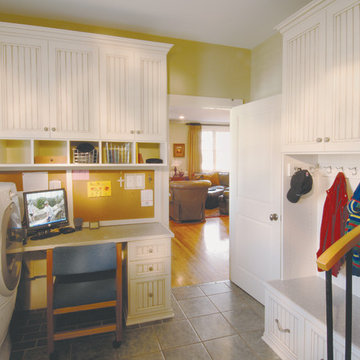
Multifunktionaler, Mittelgroßer Country Hauswirtschaftsraum in L-Form mit Schrankfronten im Shaker-Stil, weißen Schränken, gelber Wandfarbe, Keramikboden, Waschmaschine und Trockner nebeneinander, Quarzwerkstein-Arbeitsplatte, grauem Boden und weißer Arbeitsplatte in Philadelphia

A little extra space in the new laundry room was the perfect place for the dog wash/deep sink
Debbie Schwab Photography
Multifunktionaler, Großer Klassischer Hauswirtschaftsraum in L-Form mit integriertem Waschbecken, Schrankfronten im Shaker-Stil, weißen Schränken, Laminat-Arbeitsplatte, gelber Wandfarbe, Linoleum und Waschmaschine und Trockner nebeneinander in Seattle
Multifunktionaler, Großer Klassischer Hauswirtschaftsraum in L-Form mit integriertem Waschbecken, Schrankfronten im Shaker-Stil, weißen Schränken, Laminat-Arbeitsplatte, gelber Wandfarbe, Linoleum und Waschmaschine und Trockner nebeneinander in Seattle

Refined, LLC
Multifunktionaler, Mittelgroßer Klassischer Hauswirtschaftsraum mit weißen Schränken, Schrankfronten im Shaker-Stil, Granit-Arbeitsplatte, gelber Wandfarbe, Linoleum, Waschmaschine und Trockner nebeneinander, buntem Boden und schwarzer Arbeitsplatte in Minneapolis
Multifunktionaler, Mittelgroßer Klassischer Hauswirtschaftsraum mit weißen Schränken, Schrankfronten im Shaker-Stil, Granit-Arbeitsplatte, gelber Wandfarbe, Linoleum, Waschmaschine und Trockner nebeneinander, buntem Boden und schwarzer Arbeitsplatte in Minneapolis
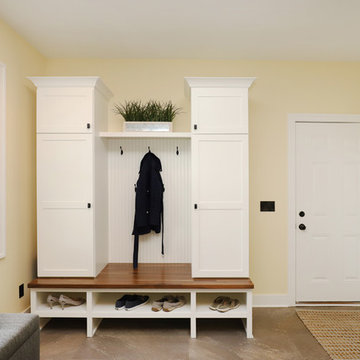
This fantastic mudroom and laundry room combo keeps this family organized. With twin boys, having a spot to drop-it-and-go or pick-it-up-and-go was a must. Two lockers allow for storage of everyday items and they can keep their shoes in the cubbies underneath. Any dirty clothes can be dropped off in the hamper for the wash; keeping all the mess here in the mudroom rather than traipsing all through the house.
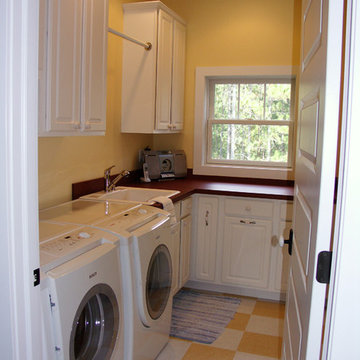
Mittelgroße Urige Waschküche in L-Form mit Einbauwaschbecken, Schrankfronten im Shaker-Stil, weißen Schränken, Mineralwerkstoff-Arbeitsplatte, gelber Wandfarbe, Keramikboden und Waschmaschine und Trockner nebeneinander in Sonstige
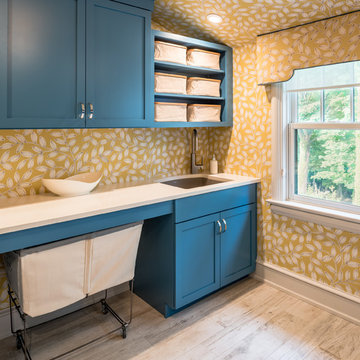
Angle Eye Photography
Einzeilige Klassische Waschküche mit Unterbauwaschbecken, Schrankfronten im Shaker-Stil, blauen Schränken, gelber Wandfarbe und hellem Holzboden in Philadelphia
Einzeilige Klassische Waschküche mit Unterbauwaschbecken, Schrankfronten im Shaker-Stil, blauen Schränken, gelber Wandfarbe und hellem Holzboden in Philadelphia

An elegant laundry room with black and white tile, dark stained maple cabinets, and yellow paint, designed and built by Powell Construction.
Geräumige Klassische Waschküche mit Unterbauwaschbecken, Schrankfronten im Shaker-Stil, dunklen Holzschränken, Quarzwerkstein-Arbeitsplatte, gelber Wandfarbe, Porzellan-Bodenfliesen und Waschmaschine und Trockner nebeneinander in Portland
Geräumige Klassische Waschküche mit Unterbauwaschbecken, Schrankfronten im Shaker-Stil, dunklen Holzschränken, Quarzwerkstein-Arbeitsplatte, gelber Wandfarbe, Porzellan-Bodenfliesen und Waschmaschine und Trockner nebeneinander in Portland
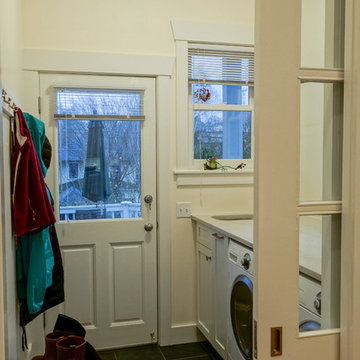
Entry onto the spacious deck and backyard.
Multifunktionaler, Einzeiliger, Kleiner Uriger Hauswirtschaftsraum mit Waschbecken, Schrankfronten im Shaker-Stil, weißen Schränken, Quarzit-Arbeitsplatte, gelber Wandfarbe, Schieferboden und Waschmaschine und Trockner nebeneinander in Seattle
Multifunktionaler, Einzeiliger, Kleiner Uriger Hauswirtschaftsraum mit Waschbecken, Schrankfronten im Shaker-Stil, weißen Schränken, Quarzit-Arbeitsplatte, gelber Wandfarbe, Schieferboden und Waschmaschine und Trockner nebeneinander in Seattle
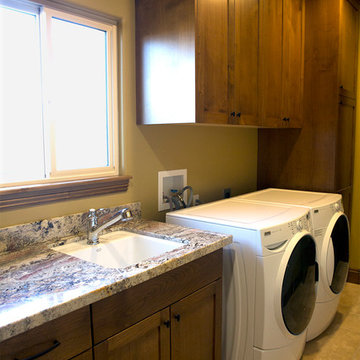
Christine Armitage
Multifunktionaler, Einzeiliger, Mittelgroßer Klassischer Hauswirtschaftsraum mit Unterbauwaschbecken, Schrankfronten im Shaker-Stil, hellbraunen Holzschränken, Granit-Arbeitsplatte, gelber Wandfarbe, Porzellan-Bodenfliesen und Waschmaschine und Trockner nebeneinander in San Diego
Multifunktionaler, Einzeiliger, Mittelgroßer Klassischer Hauswirtschaftsraum mit Unterbauwaschbecken, Schrankfronten im Shaker-Stil, hellbraunen Holzschränken, Granit-Arbeitsplatte, gelber Wandfarbe, Porzellan-Bodenfliesen und Waschmaschine und Trockner nebeneinander in San Diego
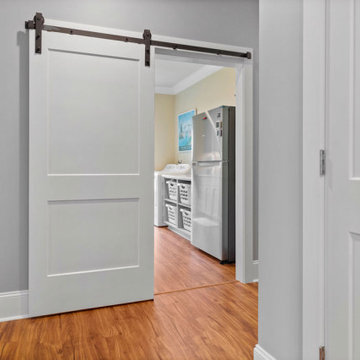
Hallway to laundry room with barn door.
Zweizeilige, Große Maritime Waschküche mit Schrankfronten im Shaker-Stil, Mineralwerkstoff-Arbeitsplatte, gelber Wandfarbe, Waschmaschine und Trockner nebeneinander, weißer Arbeitsplatte, Waschbecken und blauen Schränken in Raleigh
Zweizeilige, Große Maritime Waschküche mit Schrankfronten im Shaker-Stil, Mineralwerkstoff-Arbeitsplatte, gelber Wandfarbe, Waschmaschine und Trockner nebeneinander, weißer Arbeitsplatte, Waschbecken und blauen Schränken in Raleigh
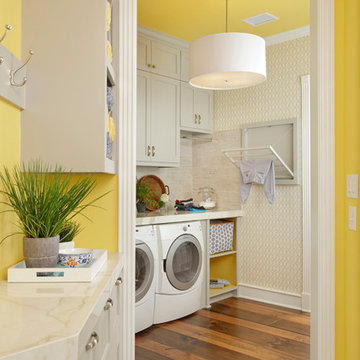
Kolanowski Studio
Kleine Klassische Waschküche mit Schrankfronten im Shaker-Stil, grauen Schränken, braunem Holzboden, Waschmaschine und Trockner nebeneinander und gelber Wandfarbe in Houston
Kleine Klassische Waschküche mit Schrankfronten im Shaker-Stil, grauen Schränken, braunem Holzboden, Waschmaschine und Trockner nebeneinander und gelber Wandfarbe in Houston

Adorable farmhouse laundry room with shaker cabinets and subway tile backsplash. The wallpaper wall adds color and fun to the space.
Architect: Meyer Design
Photos: Jody Kmetz
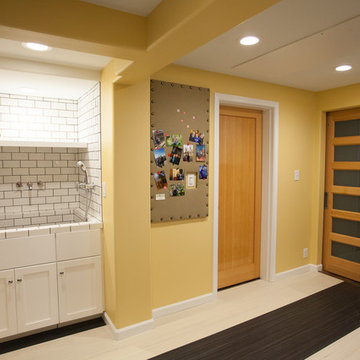
The laundry room was created out of part of the clients office space and the new garage addition.
Debbie Schwab Photography
Multifunktionaler, Großer Klassischer Hauswirtschaftsraum in L-Form mit Schrankfronten im Shaker-Stil, weißen Schränken, Laminat-Arbeitsplatte, gelber Wandfarbe, Linoleum und Ausgussbecken in Seattle
Multifunktionaler, Großer Klassischer Hauswirtschaftsraum in L-Form mit Schrankfronten im Shaker-Stil, weißen Schränken, Laminat-Arbeitsplatte, gelber Wandfarbe, Linoleum und Ausgussbecken in Seattle

Kleine Klassische Waschküche in L-Form mit Schrankfronten im Shaker-Stil, grauen Schränken, gelber Wandfarbe, braunem Holzboden, Waschmaschine und Trockner nebeneinander, weißer Arbeitsplatte, Unterbauwaschbecken und braunem Boden in Houston

Mark Lohman for HGTV Magazine
Große Klassische Waschküche in U-Form mit Unterbauwaschbecken, Schrankfronten im Shaker-Stil, weißen Schränken, Quarzwerkstein-Arbeitsplatte, gelber Wandfarbe, Porzellan-Bodenfliesen, Waschmaschine und Trockner nebeneinander, weißem Boden und weißer Arbeitsplatte in Los Angeles
Große Klassische Waschküche in U-Form mit Unterbauwaschbecken, Schrankfronten im Shaker-Stil, weißen Schränken, Quarzwerkstein-Arbeitsplatte, gelber Wandfarbe, Porzellan-Bodenfliesen, Waschmaschine und Trockner nebeneinander, weißem Boden und weißer Arbeitsplatte in Los Angeles

Sherman Oaks
1950s Style Galley Kitchen Updated for Couple Aging In Place
The newly married couple in this Sherman Oaks residence knew they would age together in this house. It was a second marriage for each and they wanted their remodeled kitchen to reflect their shared aesthetic and functional needs. Here they could together enjoy cooking and entertaining for their many friends and family.
The traditional-style kitchen was expanded by blending the kitchen, dining area and laundry, maximizing space and creating an open, airy environment. Custom white cabinets, dark granite counters, new lighting and a large sky light contribute to the feeling of a much larger, brighter space.
The separate laundry room was eliminated and the washer/dryer are now hidden by pocket doors in the cabinetry. The adjacent bathroom was updated with white beveled tile, rich wall colors and a custom vanity to complement the new kitchen.
The comfortable breakfast nook adds its own personality with a brightly cushioned
custom banquette and antique table that the owner was determined to keep!
Photos: Christian Romero

This dark, dreary kitchen was large, but not being used well. The family of 7 had outgrown the limited storage and experienced traffic bottlenecks when in the kitchen together. A bright, cheerful and more functional kitchen was desired, as well as a new pantry space.
We gutted the kitchen and closed off the landing through the door to the garage to create a new pantry. A frosted glass pocket door eliminates door swing issues. In the pantry, a small access door opens to the garage so groceries can be loaded easily. Grey wood-look tile was laid everywhere.
We replaced the small window and added a 6’x4’ window, instantly adding tons of natural light. A modern motorized sheer roller shade helps control early morning glare. Three free-floating shelves are to the right of the window for favorite décor and collectables.
White, ceiling-height cabinets surround the room. The full-overlay doors keep the look seamless. Double dishwashers, double ovens and a double refrigerator are essentials for this busy, large family. An induction cooktop was chosen for energy efficiency, child safety, and reliability in cooking. An appliance garage and a mixer lift house the much-used small appliances.
An ice maker and beverage center were added to the side wall cabinet bank. The microwave and TV are hidden but have easy access.
The inspiration for the room was an exclusive glass mosaic tile. The large island is a glossy classic blue. White quartz countertops feature small flecks of silver. Plus, the stainless metal accent was even added to the toe kick!
Upper cabinet, under-cabinet and pendant ambient lighting, all on dimmers, was added and every light (even ceiling lights) is LED for energy efficiency.
White-on-white modern counter stools are easy to clean. Plus, throughout the room, strategically placed USB outlets give tidy charging options.
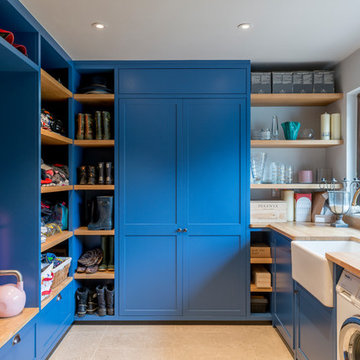
Boot room and utility area with bespoke built-in storage.
A space for everything and more!
Multifunktionaler Landhausstil Hauswirtschaftsraum in U-Form mit Landhausspüle, Schrankfronten im Shaker-Stil, blauen Schränken, Arbeitsplatte aus Holz, gelber Wandfarbe, beigem Boden und beiger Arbeitsplatte in Surrey
Multifunktionaler Landhausstil Hauswirtschaftsraum in U-Form mit Landhausspüle, Schrankfronten im Shaker-Stil, blauen Schränken, Arbeitsplatte aus Holz, gelber Wandfarbe, beigem Boden und beiger Arbeitsplatte in Surrey
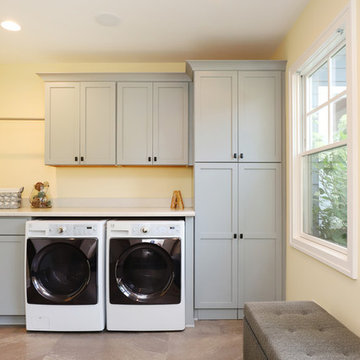
This fantastic mudroom and laundry room combo keeps this family organized. With twin boys, having a spot to drop-it-and-go or pick-it-up-and-go was a must. Two lockers allow for storage of everyday items and they can keep their shoes in the cubbies underneath. Any dirty clothes can be dropped off in the hamper for the wash; keeping all the mess here in the mudroom rather than traipsing all through the house.
Hauswirtschaftsraum mit Schrankfronten im Shaker-Stil und gelber Wandfarbe Ideen und Design
1