Hauswirtschaftsraum mit Schrankfronten im Shaker-Stil und gelber Wandfarbe Ideen und Design
Suche verfeinern:
Budget
Sortieren nach:Heute beliebt
41 – 60 von 185 Fotos
1 von 3

This dark, dreary kitchen was large, but not being used well. The family of 7 had outgrown the limited storage and experienced traffic bottlenecks when in the kitchen together. A bright, cheerful and more functional kitchen was desired, as well as a new pantry space.
We gutted the kitchen and closed off the landing through the door to the garage to create a new pantry. A frosted glass pocket door eliminates door swing issues. In the pantry, a small access door opens to the garage so groceries can be loaded easily. Grey wood-look tile was laid everywhere.
We replaced the small window and added a 6’x4’ window, instantly adding tons of natural light. A modern motorized sheer roller shade helps control early morning glare. Three free-floating shelves are to the right of the window for favorite décor and collectables.
White, ceiling-height cabinets surround the room. The full-overlay doors keep the look seamless. Double dishwashers, double ovens and a double refrigerator are essentials for this busy, large family. An induction cooktop was chosen for energy efficiency, child safety, and reliability in cooking. An appliance garage and a mixer lift house the much-used small appliances.
An ice maker and beverage center were added to the side wall cabinet bank. The microwave and TV are hidden but have easy access.
The inspiration for the room was an exclusive glass mosaic tile. The large island is a glossy classic blue. White quartz countertops feature small flecks of silver. Plus, the stainless metal accent was even added to the toe kick!
Upper cabinet, under-cabinet and pendant ambient lighting, all on dimmers, was added and every light (even ceiling lights) is LED for energy efficiency.
White-on-white modern counter stools are easy to clean. Plus, throughout the room, strategically placed USB outlets give tidy charging options.
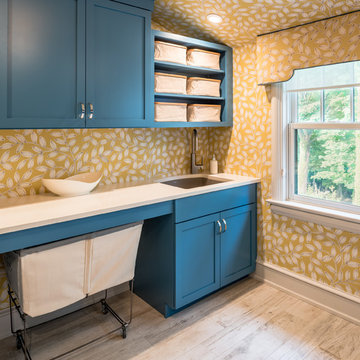
Angle Eye Photography
Einzeilige Klassische Waschküche mit Unterbauwaschbecken, Schrankfronten im Shaker-Stil, blauen Schränken, gelber Wandfarbe und hellem Holzboden in Philadelphia
Einzeilige Klassische Waschküche mit Unterbauwaschbecken, Schrankfronten im Shaker-Stil, blauen Schränken, gelber Wandfarbe und hellem Holzboden in Philadelphia
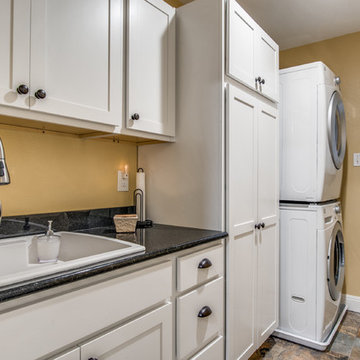
Einzeilige, Mittelgroße Rustikale Waschküche mit Einbauwaschbecken, Schrankfronten im Shaker-Stil, weißen Schränken, Granit-Arbeitsplatte, gelber Wandfarbe, Keramikboden, Waschmaschine und Trockner gestapelt, buntem Boden und schwarzer Arbeitsplatte in Austin
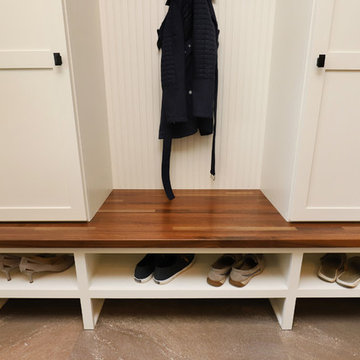
This fantastic mudroom and laundry room combo keeps this family organized. With twin boys, having a spot to drop-it-and-go or pick-it-up-and-go was a must. Two lockers allow for storage of everyday items and they can keep their shoes in the cubbies underneath. Any dirty clothes can be dropped off in the hamper for the wash; keeping all the mess here in the mudroom rather than traipsing all through the house.
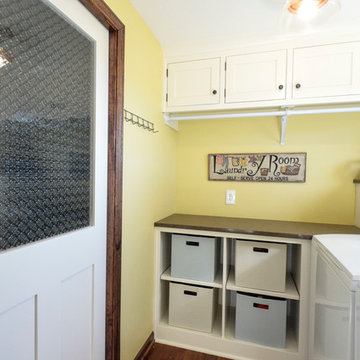
Mittelgroße Country Waschküche in L-Form mit Schrankfronten im Shaker-Stil, weißen Schränken, Quarzwerkstein-Arbeitsplatte, gelber Wandfarbe, dunklem Holzboden und Waschmaschine und Trockner nebeneinander in Kansas City
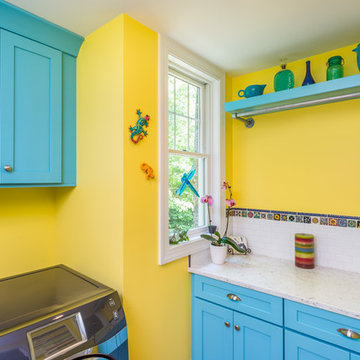
Who Says Your Laundry Room Has To Be Boring?
It can be bright and full of color. This project reflects our client's fun personality and love of color and light.
Photographer: Bob Fortner

Refined, LLC
Multifunktionaler, Mittelgroßer Klassischer Hauswirtschaftsraum mit weißen Schränken, Schrankfronten im Shaker-Stil, Granit-Arbeitsplatte, gelber Wandfarbe, Linoleum, Waschmaschine und Trockner nebeneinander, buntem Boden und schwarzer Arbeitsplatte in Minneapolis
Multifunktionaler, Mittelgroßer Klassischer Hauswirtschaftsraum mit weißen Schränken, Schrankfronten im Shaker-Stil, Granit-Arbeitsplatte, gelber Wandfarbe, Linoleum, Waschmaschine und Trockner nebeneinander, buntem Boden und schwarzer Arbeitsplatte in Minneapolis
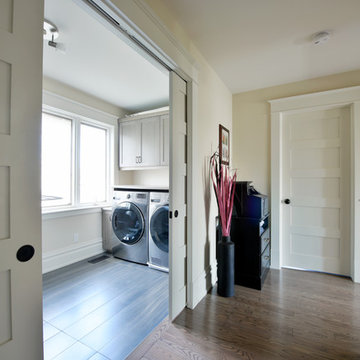
Clever interior design and impeccable craftsmanship were integral to this project, as we added a 10x10 addition to square up the back of the home, and turned a series of divided spaces into an open-concept plan.
The homeowners wanted a big kitchen with an island large enough for their entire family, and an adjacent informal space to encourage time spent together. Custom built-ins help keep their TV, desk, and large book and game collections tidy.
Upstairs, we reorganized the second and third stories to add privacy for the parents and independence for their growing kids. The new third floor master bedroom includes an ensuite and reading corner. The three kids now have their bedrooms together on the second floor, with an updated bathroom and a “secret” passageway between their closets!
Gordon King Photography
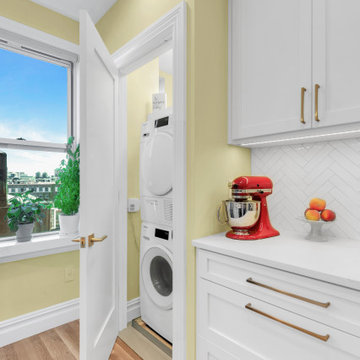
Einzeiliger, Kleiner Moderner Hauswirtschaftsraum mit Waschmaschinenschrank, Einbauwaschbecken, Schrankfronten im Shaker-Stil, weißen Schränken, Quarzwerkstein-Arbeitsplatte, Küchenrückwand in Weiß, Rückwand aus Keramikfliesen, gelber Wandfarbe, Porzellan-Bodenfliesen, Waschmaschine und Trockner gestapelt, beigem Boden und weißer Arbeitsplatte in New York
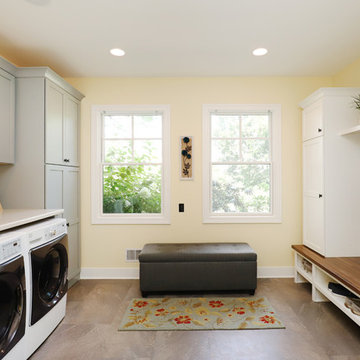
This fantastic mudroom and laundry room combo keeps this family organized. With twin boys, having a spot to drop-it-and-go or pick-it-up-and-go was a must. Two lockers allow for storage of everyday items and they can keep their shoes in the cubbies underneath. Any dirty clothes can be dropped off in the hamper for the wash; keeping all the mess here in the mudroom rather than traipsing all through the house.

Shaker Grey Laundry Room Cabinets
Große Moderne Waschküche in U-Form mit Landhausspüle, Schrankfronten im Shaker-Stil, grauen Schränken, Marmor-Arbeitsplatte, gelber Wandfarbe, Porzellan-Bodenfliesen, Waschmaschine und Trockner gestapelt, beigem Boden und weißer Arbeitsplatte
Große Moderne Waschküche in U-Form mit Landhausspüle, Schrankfronten im Shaker-Stil, grauen Schränken, Marmor-Arbeitsplatte, gelber Wandfarbe, Porzellan-Bodenfliesen, Waschmaschine und Trockner gestapelt, beigem Boden und weißer Arbeitsplatte

This custom home, sitting above the City within the hills of Corvallis, was carefully crafted with attention to the smallest detail. The homeowners came to us with a vision of their dream home, and it was all hands on deck between the G. Christianson team and our Subcontractors to create this masterpiece! Each room has a theme that is unique and complementary to the essence of the home, highlighted in the Swamp Bathroom and the Dogwood Bathroom. The home features a thoughtful mix of materials, using stained glass, tile, art, wood, and color to create an ambiance that welcomes both the owners and visitors with warmth. This home is perfect for these homeowners, and fits right in with the nature surrounding the home!
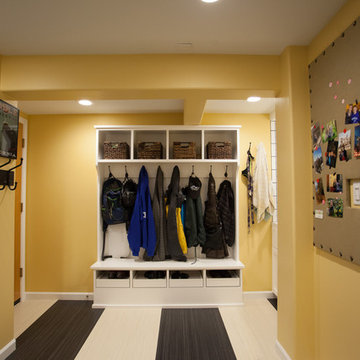
The pull out shoe cubbies have a grill in the bottom to sluff off mud and dirt.
Debbie Schwab Photography
Multifunktionaler, Großer Klassischer Hauswirtschaftsraum in L-Form mit Schrankfronten im Shaker-Stil, weißen Schränken, Laminat-Arbeitsplatte, gelber Wandfarbe, Linoleum und Waschmaschine und Trockner nebeneinander in Seattle
Multifunktionaler, Großer Klassischer Hauswirtschaftsraum in L-Form mit Schrankfronten im Shaker-Stil, weißen Schränken, Laminat-Arbeitsplatte, gelber Wandfarbe, Linoleum und Waschmaschine und Trockner nebeneinander in Seattle
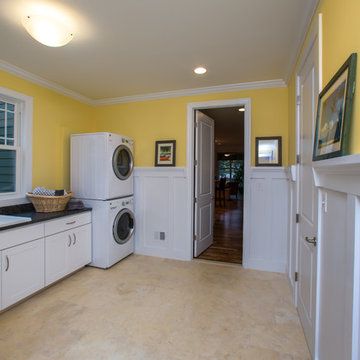
First floor laundry room. This custom house also has a laundry room on the second floor. The owners use this additional laundry area for rugs/blankets, outerwear and athletic wear.
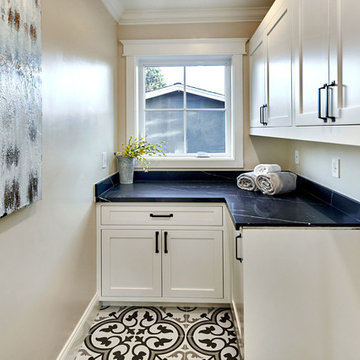
Arch Studio, Inc. Architecture & Interiors 2018
Kleine Landhaus Waschküche in L-Form mit Schrankfronten im Shaker-Stil, weißen Schränken, Quarzwerkstein-Arbeitsplatte, gelber Wandfarbe, Porzellan-Bodenfliesen, Waschmaschine und Trockner nebeneinander, schwarzem Boden und schwarzer Arbeitsplatte in San Francisco
Kleine Landhaus Waschküche in L-Form mit Schrankfronten im Shaker-Stil, weißen Schränken, Quarzwerkstein-Arbeitsplatte, gelber Wandfarbe, Porzellan-Bodenfliesen, Waschmaschine und Trockner nebeneinander, schwarzem Boden und schwarzer Arbeitsplatte in San Francisco
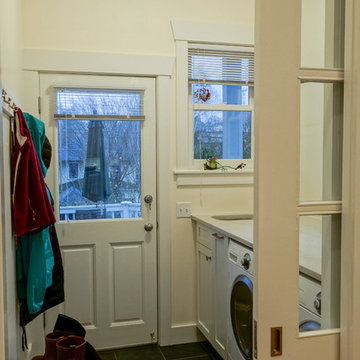
Entry onto the spacious deck and backyard.
Multifunktionaler, Einzeiliger, Kleiner Uriger Hauswirtschaftsraum mit Waschbecken, Schrankfronten im Shaker-Stil, weißen Schränken, Quarzit-Arbeitsplatte, gelber Wandfarbe, Schieferboden und Waschmaschine und Trockner nebeneinander in Seattle
Multifunktionaler, Einzeiliger, Kleiner Uriger Hauswirtschaftsraum mit Waschbecken, Schrankfronten im Shaker-Stil, weißen Schränken, Quarzit-Arbeitsplatte, gelber Wandfarbe, Schieferboden und Waschmaschine und Trockner nebeneinander in Seattle
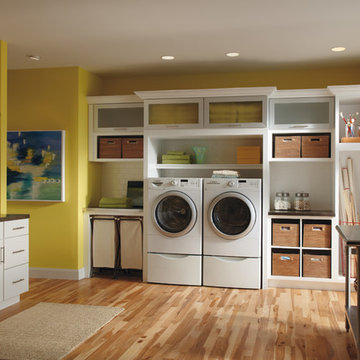
Sumner door style. Maple wood with white paint. Organizing your space is key with this laundry room. Having the open shelving for basket storage gives a very bright room some earth tones.
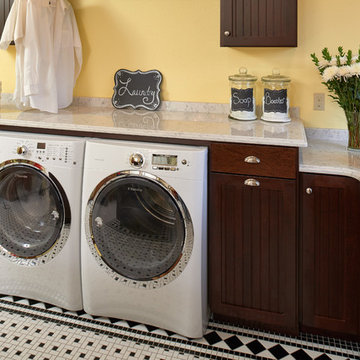
A sunny yellow laundry room with side by side washer/dryer, black and white tile, dark stained maple cabinets, and quartz countertops.
Geräumige Klassische Waschküche mit Schrankfronten im Shaker-Stil, dunklen Holzschränken, Quarzwerkstein-Arbeitsplatte, gelber Wandfarbe, Porzellan-Bodenfliesen und Waschmaschine und Trockner nebeneinander in Portland
Geräumige Klassische Waschküche mit Schrankfronten im Shaker-Stil, dunklen Holzschränken, Quarzwerkstein-Arbeitsplatte, gelber Wandfarbe, Porzellan-Bodenfliesen und Waschmaschine und Trockner nebeneinander in Portland
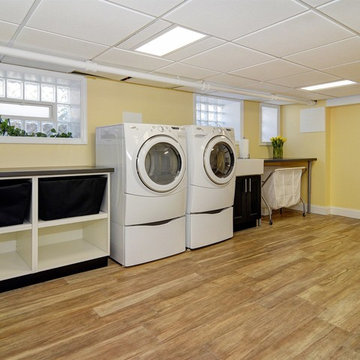
Contemporary basement laundry with porcelain wood-look tile
Photographer: Greg Martz
Einzeilige, Geräumige Klassische Waschküche mit Landhausspüle, Schrankfronten im Shaker-Stil, schwarzen Schränken, Laminat-Arbeitsplatte, gelber Wandfarbe, Porzellan-Bodenfliesen und Waschmaschine und Trockner nebeneinander in Newark
Einzeilige, Geräumige Klassische Waschküche mit Landhausspüle, Schrankfronten im Shaker-Stil, schwarzen Schränken, Laminat-Arbeitsplatte, gelber Wandfarbe, Porzellan-Bodenfliesen und Waschmaschine und Trockner nebeneinander in Newark
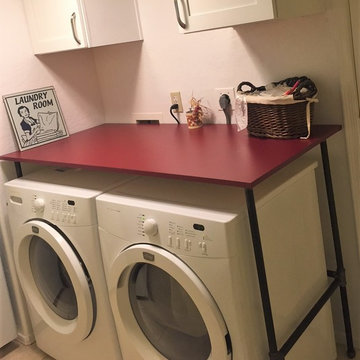
Client needed space to be MORE efficient to accommodate folding laundry, refrigerator for overflow food for guest and special occasions now that children are occasional visiting adults. This family home is still a hub for gatherings and client wants it to work for everyday and for special days when family comes together.
Small spaces are the hardest to plan but, every inch is being used. There are features for hanging clothes, on a rod, on a drying rack, storing supplies to be readily accessible and some long term storage above the refrigerator. Heat in AZ, is of course an issue for keep things nice so, indoor storage with conditioned air is valued by all homeowners as important for keeping things in good condition.
Table built by Northern Spy Design httpswww.etsy.comshopNSpy
Hauswirtschaftsraum mit Schrankfronten im Shaker-Stil und gelber Wandfarbe Ideen und Design
3