Hauswirtschaftsraum mit Waschbecken und Ausgussbecken Ideen und Design
Suche verfeinern:
Budget
Sortieren nach:Heute beliebt
81 – 100 von 3.887 Fotos
1 von 3
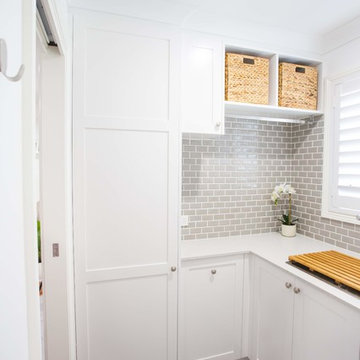
Laundry room with ample bench space and cabinetry, including hanging rail!
Kleine Klassische Waschküche in L-Form mit Waschbecken, Schrankfronten im Shaker-Stil, weißen Schränken, Quarzwerkstein-Arbeitsplatte, weißer Wandfarbe, Porzellan-Bodenfliesen, grauem Boden und weißer Arbeitsplatte in Brisbane
Kleine Klassische Waschküche in L-Form mit Waschbecken, Schrankfronten im Shaker-Stil, weißen Schränken, Quarzwerkstein-Arbeitsplatte, weißer Wandfarbe, Porzellan-Bodenfliesen, grauem Boden und weißer Arbeitsplatte in Brisbane

Multipurpose Room in a small house
Photography: Jeffrey Totaro
Multifunktionaler, Geräumiger Klassischer Hauswirtschaftsraum mit Ausgussbecken, grünen Schränken, Quarzwerkstein-Arbeitsplatte, beiger Wandfarbe, Terrakottaboden und Waschmaschine und Trockner nebeneinander in Philadelphia
Multifunktionaler, Geräumiger Klassischer Hauswirtschaftsraum mit Ausgussbecken, grünen Schränken, Quarzwerkstein-Arbeitsplatte, beiger Wandfarbe, Terrakottaboden und Waschmaschine und Trockner nebeneinander in Philadelphia
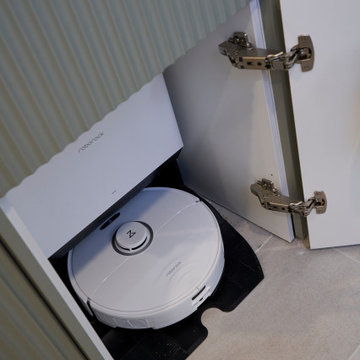
Step into this amzing laundry that accomadates every laundry need. From 2 laundry baskets to a robot vacumn and very organised cabinets which allows you to easiely find the product that you need.
The product used in this design is a scallop finished board painted in a porters green. Finished off with brass handles and delicious stone tops.
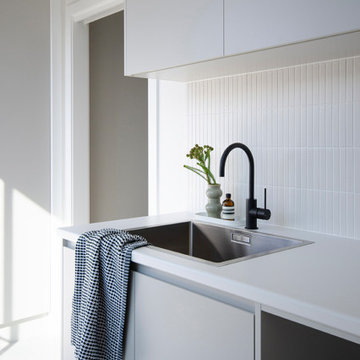
Kambah Dual Occupancy - House 1, Laundry.
Pale grey joinery paired with a white benchtop, white mosaic kit kat tiles and black fixtures.
Interior design and styling by Studio Black Interiors
Build by REP Building
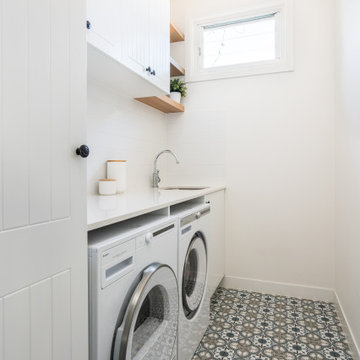
Zweizeilige Maritime Waschküche mit Waschbecken, Schrankfronten im Shaker-Stil, weißen Schränken, Quarzwerkstein-Arbeitsplatte, Küchenrückwand in Weiß, Rückwand aus Metrofliesen, weißer Wandfarbe, Porzellan-Bodenfliesen, Waschmaschine und Trockner nebeneinander und weißer Arbeitsplatte in Sydney
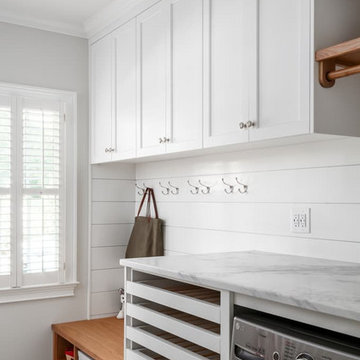
We redesigned this client’s laundry space so that it now functions as a Mudroom and Laundry. There is a place for everything including drying racks and charging station for this busy family. Now there are smiles when they walk in to this charming bright room because it has ample storage and space to work!

This gem of a house was built in the 1950s, when its neighborhood undoubtedly felt remote. The university footprint has expanded in the 70 years since, however, and today this home sits on prime real estate—easy biking and reasonable walking distance to campus.
When it went up for sale in 2017, it was largely unaltered. Our clients purchased it to renovate and resell, and while we all knew we'd need to add square footage to make it profitable, we also wanted to respect the neighborhood and the house’s own history. Swedes have a word that means “just the right amount”: lagom. It is a guiding philosophy for us at SYH, and especially applied in this renovation. Part of the soul of this house was about living in just the right amount of space. Super sizing wasn’t a thing in 1950s America. So, the solution emerged: keep the original rectangle, but add an L off the back.
With no owner to design with and for, SYH created a layout to appeal to the masses. All public spaces are the back of the home--the new addition that extends into the property’s expansive backyard. A den and four smallish bedrooms are atypically located in the front of the house, in the original 1500 square feet. Lagom is behind that choice: conserve space in the rooms where you spend most of your time with your eyes shut. Put money and square footage toward the spaces in which you mostly have your eyes open.
In the studio, we started calling this project the Mullet Ranch—business up front, party in the back. The front has a sleek but quiet effect, mimicking its original low-profile architecture street-side. It’s very Hoosier of us to keep appearances modest, we think. But get around to the back, and surprise! lofted ceilings and walls of windows. Gorgeous.
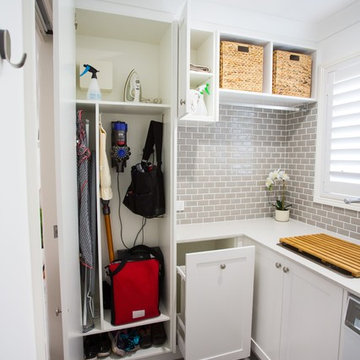
Laundry with loads of clever storage solutions!
Kleine Klassische Waschküche in L-Form mit Waschbecken, Schrankfronten im Shaker-Stil, weißen Schränken, Quarzwerkstein-Arbeitsplatte, weißer Wandfarbe, Porzellan-Bodenfliesen, grauem Boden und weißer Arbeitsplatte in Brisbane
Kleine Klassische Waschküche in L-Form mit Waschbecken, Schrankfronten im Shaker-Stil, weißen Schränken, Quarzwerkstein-Arbeitsplatte, weißer Wandfarbe, Porzellan-Bodenfliesen, grauem Boden und weißer Arbeitsplatte in Brisbane

Einzeiliger Landhaus Hauswirtschaftsraum mit Ausgussbecken, Schrankfronten mit vertiefter Füllung, weißen Schränken, Quarzwerkstein-Arbeitsplatte, grüner Wandfarbe, Waschmaschine und Trockner nebeneinander und beiger Arbeitsplatte in Santa Barbara

Klassische Waschküche mit Ausgussbecken, flächenbündigen Schrankfronten, weißen Schränken, Arbeitsplatte aus Holz, weißer Wandfarbe, Waschmaschine und Trockner nebeneinander und weißem Boden in Orlando

Jackson Design Build |
Photography: NW Architectural Photography
Mittelgroßer, Einzeiliger Klassischer Hauswirtschaftsraum mit Waschmaschinenschrank, Ausgussbecken, Arbeitsplatte aus Holz, Betonboden, Waschmaschine und Trockner nebeneinander, grünem Boden und weißer Wandfarbe in Seattle
Mittelgroßer, Einzeiliger Klassischer Hauswirtschaftsraum mit Waschmaschinenschrank, Ausgussbecken, Arbeitsplatte aus Holz, Betonboden, Waschmaschine und Trockner nebeneinander, grünem Boden und weißer Wandfarbe in Seattle

Multifunktionaler, Einzeiliger, Mittelgroßer Klassischer Hauswirtschaftsraum mit Ausgussbecken, Schrankfronten im Shaker-Stil, weißen Schränken, grauer Wandfarbe, braunem Holzboden, Waschmaschine und Trockner nebeneinander und braunem Boden in Chicago
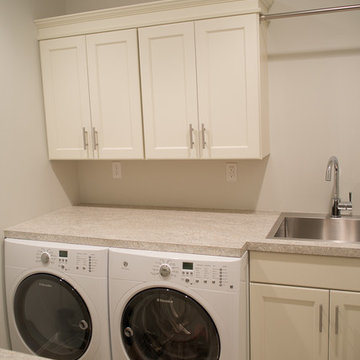
Master Brand Diamond Vibe cabinetry: Bryant door in alabaster white
Laundry room
Multifunktionaler, Zweizeiliger, Kleiner Maritimer Hauswirtschaftsraum mit Waschbecken, Schrankfronten im Shaker-Stil, weißen Schränken, weißer Wandfarbe und Waschmaschine und Trockner nebeneinander in Providence
Multifunktionaler, Zweizeiliger, Kleiner Maritimer Hauswirtschaftsraum mit Waschbecken, Schrankfronten im Shaker-Stil, weißen Schränken, weißer Wandfarbe und Waschmaschine und Trockner nebeneinander in Providence
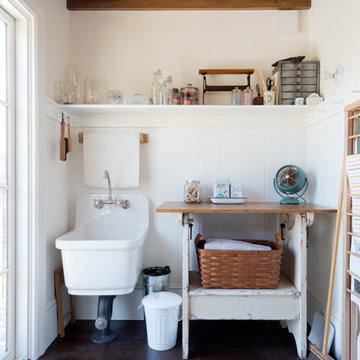
Not your typical laundry room. A high shelf wraps around the room. Pegs line the walls on the high wainscoting. A custom table can be used for folding or easily transforms into a bench.
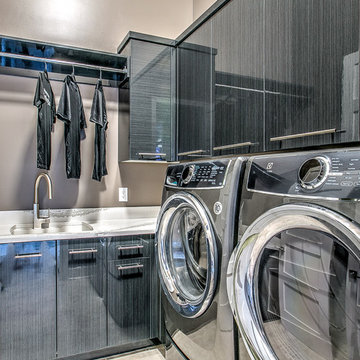
Große Klassische Waschküche in L-Form mit Waschbecken, flächenbündigen Schrankfronten, Mineralwerkstoff-Arbeitsplatte, beiger Wandfarbe, Porzellan-Bodenfliesen, Waschmaschine und Trockner nebeneinander und grauen Schränken in Omaha
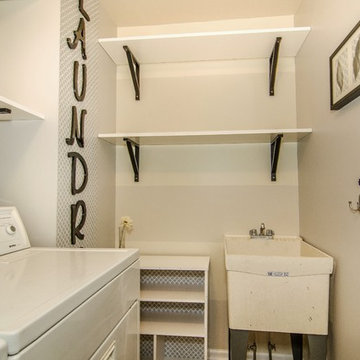
Virtual Vista Photography
Kleine Klassische Waschküche mit Ausgussbecken, grauer Wandfarbe, Vinylboden und Waschmaschine und Trockner nebeneinander in Philadelphia
Kleine Klassische Waschküche mit Ausgussbecken, grauer Wandfarbe, Vinylboden und Waschmaschine und Trockner nebeneinander in Philadelphia
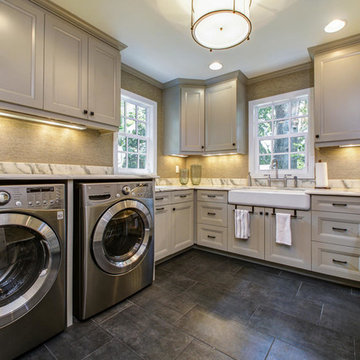
Create an environment and experience for your laundry routine with custom gray cabinetry, windows, farm house single bowl sink, and stylish laundry carts.
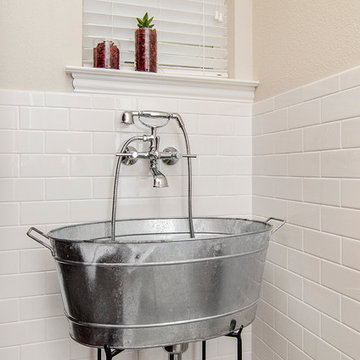
Lauren Brown: www.versatileimaging.com
Eklektischer Hauswirtschaftsraum mit Ausgussbecken in Dallas
Eklektischer Hauswirtschaftsraum mit Ausgussbecken in Dallas

Il lavatoio non è classico, ma ha un design moderno ed elegante.
Einzeilige, Kleine Moderne Waschküche mit Waschbecken, weißen Schränken, Arbeitsplatte aus Fliesen, Küchenrückwand in Beige, Rückwand aus Porzellanfliesen, weißer Wandfarbe, Keramikboden, Waschmaschine und Trockner gestapelt, braunem Boden, brauner Arbeitsplatte, eingelassener Decke und profilierten Schrankfronten in Turin
Einzeilige, Kleine Moderne Waschküche mit Waschbecken, weißen Schränken, Arbeitsplatte aus Fliesen, Küchenrückwand in Beige, Rückwand aus Porzellanfliesen, weißer Wandfarbe, Keramikboden, Waschmaschine und Trockner gestapelt, braunem Boden, brauner Arbeitsplatte, eingelassener Decke und profilierten Schrankfronten in Turin

Kleine Moderne Waschküche in L-Form mit Waschbecken, flächenbündigen Schrankfronten, beigen Schränken, Quarzwerkstein-Arbeitsplatte, Küchenrückwand in Grau, Rückwand aus Porzellanfliesen, grauer Wandfarbe, Porzellan-Bodenfliesen, Waschmaschine und Trockner nebeneinander, grauem Boden und weißer Arbeitsplatte in Melbourne
Hauswirtschaftsraum mit Waschbecken und Ausgussbecken Ideen und Design
5