Hauswirtschaftsraum mit weißen Schränken und Marmor-Arbeitsplatte Ideen und Design
Suche verfeinern:
Budget
Sortieren nach:Heute beliebt
181 – 200 von 736 Fotos
1 von 3
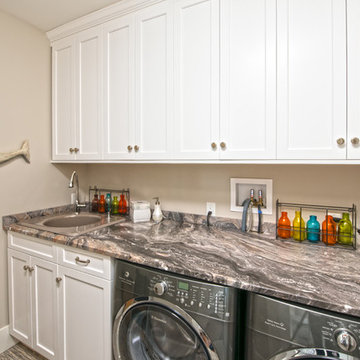
Mary Prince Photography
Multifunktionaler, Zweizeiliger, Mittelgroßer Klassischer Hauswirtschaftsraum mit Einbauwaschbecken, profilierten Schrankfronten, weißen Schränken, Marmor-Arbeitsplatte, beiger Wandfarbe, braunem Holzboden und Waschmaschine und Trockner nebeneinander in Boston
Multifunktionaler, Zweizeiliger, Mittelgroßer Klassischer Hauswirtschaftsraum mit Einbauwaschbecken, profilierten Schrankfronten, weißen Schränken, Marmor-Arbeitsplatte, beiger Wandfarbe, braunem Holzboden und Waschmaschine und Trockner nebeneinander in Boston
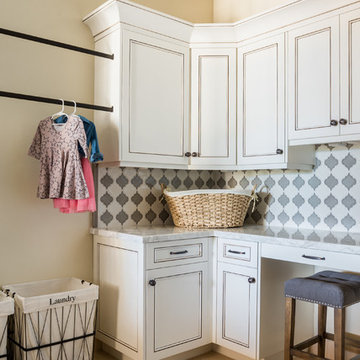
Mediterrane Waschküche in L-Form mit Schrankfronten mit vertiefter Füllung, Marmor-Arbeitsplatte, beiger Wandfarbe und weißen Schränken in San Luis Obispo

These tall towering mud room cabinets open up this space to appear larger than it is. The rustic looking brick stone flooring makes this space. The built in bench area makes a nice sweet spot to take off your rainy books or yard shoes. The tall cabinets makes it great for all your storage needs.

Tired of doing laundry in an unfinished rugged basement? The owners of this 1922 Seward Minneapolis home were as well! They contacted Castle to help them with their basement planning and build for a finished laundry space and new bathroom with shower.
Changes were first made to improve the health of the home. Asbestos tile flooring/glue was abated and the following items were added: a sump pump and drain tile, spray foam insulation, a glass block window, and a Panasonic bathroom fan.
After the designer and client walked through ideas to improve flow of the space, we decided to eliminate the existing 1/2 bath in the family room and build the new 3/4 bathroom within the existing laundry room. This allowed the family room to be enlarged.
Plumbing fixtures in the bathroom include a Kohler, Memoirs® Stately 24″ pedestal bathroom sink, Kohler, Archer® sink faucet and showerhead in polished chrome, and a Kohler, Highline® Comfort Height® toilet with Class Five® flush technology.
American Olean 1″ hex tile was installed in the shower’s floor, and subway tile on shower walls all the way up to the ceiling. A custom frameless glass shower enclosure finishes the sleek, open design.
Highly wear-resistant Adura luxury vinyl tile flooring runs throughout the entire bathroom and laundry room areas.
The full laundry room was finished to include new walls and ceilings. Beautiful shaker-style cabinetry with beadboard panels in white linen was chosen, along with glossy white cultured marble countertops from Central Marble, a Blanco, Precis 27″ single bowl granite composite sink in cafe brown, and a Kohler, Bellera® sink faucet.
We also decided to save and restore some original pieces in the home, like their existing 5-panel doors; one of which was repurposed into a pocket door for the new bathroom.
The homeowners completed the basement finish with new carpeting in the family room. The whole basement feels fresh, new, and has a great flow. They will enjoy their healthy, happy home for years to come.
Designed by: Emily Blonigen
See full details, including before photos at https://www.castlebri.com/basements/project-3378-1/
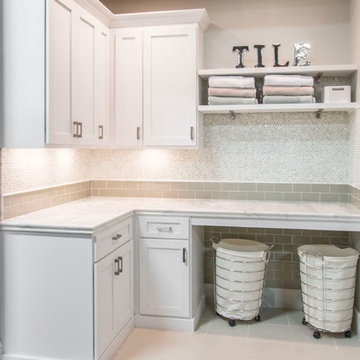
Pearly glass penny rounds and beach glass subway tiles create a relaxed coastal vibe for this laundry room.
Hauswirtschaftsraum mit Schrankfronten im Shaker-Stil, weißen Schränken, Marmor-Arbeitsplatte, beiger Wandfarbe und Porzellan-Bodenfliesen in Houston
Hauswirtschaftsraum mit Schrankfronten im Shaker-Stil, weißen Schränken, Marmor-Arbeitsplatte, beiger Wandfarbe und Porzellan-Bodenfliesen in Houston

Grabill Mudroom Cabinets
Multifunktionaler, Einzeiliger, Mittelgroßer Klassischer Hauswirtschaftsraum mit Schrankfronten mit vertiefter Füllung, weißen Schränken, Marmor-Arbeitsplatte, beiger Wandfarbe, Porzellan-Bodenfliesen, Waschmaschine und Trockner nebeneinander und beigem Boden in Indianapolis
Multifunktionaler, Einzeiliger, Mittelgroßer Klassischer Hauswirtschaftsraum mit Schrankfronten mit vertiefter Füllung, weißen Schränken, Marmor-Arbeitsplatte, beiger Wandfarbe, Porzellan-Bodenfliesen, Waschmaschine und Trockner nebeneinander und beigem Boden in Indianapolis
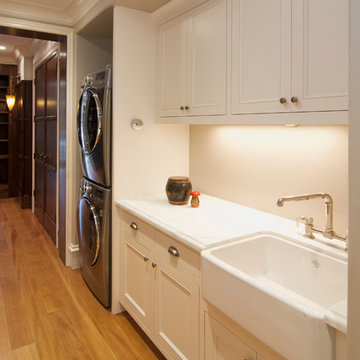
Einzeiliger, Kleiner Klassischer Hauswirtschaftsraum mit Landhausspüle, Schrankfronten mit vertiefter Füllung, weißen Schränken, Marmor-Arbeitsplatte, beiger Wandfarbe, hellem Holzboden und Waschmaschine und Trockner gestapelt in San Francisco

Einzeilige, Kleine Moderne Waschküche mit Unterbauwaschbecken, flächenbündigen Schrankfronten, weißen Schränken, Marmor-Arbeitsplatte, Küchenrückwand in Schwarz, schwarzer Wandfarbe, Vinylboden, Waschmaschine und Trockner nebeneinander, braunem Boden, bunter Arbeitsplatte und Tapetenwänden in Detroit

Laundry room and Butler's Pantry at @sthcoogeebeachhouse
Multifunktionaler, Zweizeiliger, Mittelgroßer Klassischer Hauswirtschaftsraum mit Landhausspüle, Schrankfronten im Shaker-Stil, weißen Schränken, Marmor-Arbeitsplatte, Küchenrückwand in Grau, Rückwand aus Holzdielen, weißer Wandfarbe, Porzellan-Bodenfliesen, Waschmaschine und Trockner gestapelt, grauem Boden, grauer Arbeitsplatte, eingelassener Decke und Wandpaneelen in Sydney
Multifunktionaler, Zweizeiliger, Mittelgroßer Klassischer Hauswirtschaftsraum mit Landhausspüle, Schrankfronten im Shaker-Stil, weißen Schränken, Marmor-Arbeitsplatte, Küchenrückwand in Grau, Rückwand aus Holzdielen, weißer Wandfarbe, Porzellan-Bodenfliesen, Waschmaschine und Trockner gestapelt, grauem Boden, grauer Arbeitsplatte, eingelassener Decke und Wandpaneelen in Sydney

Floor to ceiling cabinetry with a mixture of shelves provides plenty of storage space in this custom laundry room. Plenty of counter space for folding and watching your iPad while performing chores. Pet nook gives a proper space for pet bed and supplies. Space as pictured is in white melamine and RTF however we custom paint so it could be done in paint grade materials just as easily.

Kleine Moderne Waschküche in U-Form mit flächenbündigen Schrankfronten, weißen Schränken, Marmor-Arbeitsplatte, Waschmaschine und Trockner nebeneinander, weißem Boden und weißer Arbeitsplatte in Moskau
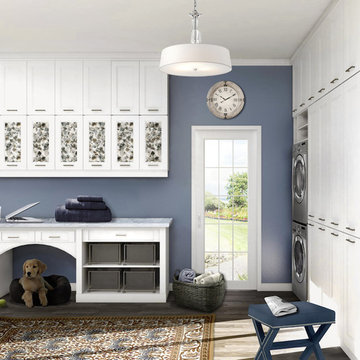
Revamping the laundry room brings a blend of functionality and style to an often-overlooked space. Upgrading appliances to energy-efficient models enhances efficiency while minimizing environmental impact.
Custom cabinetry and shelving solutions maximize storage for detergents, cleaning supplies, and laundry essentials, promoting an organized and clutter-free environment. Consideration of ergonomic design, such as a folding counter or ironing station, streamlines tasks and adds a touch of convenience.
Thoughtful lighting choices, perhaps with LED fixtures or natural light sources, contribute to a bright and inviting atmosphere. Flooring upgrades for durability, such as water-resistant tiles or easy-to-clean materials, can withstand the demands of laundry tasks.
Ultimately, a remodeled laundry room not only elevates its practical functionality but also transforms it into a well-designed, efficient space that makes the often-dreaded chore of laundry a more pleasant experience.
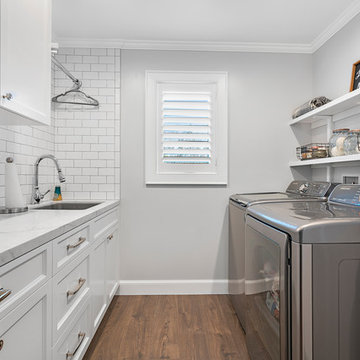
Zweizeilige, Mittelgroße Klassische Waschküche mit Unterbauwaschbecken, Schrankfronten mit vertiefter Füllung, weißen Schränken, Marmor-Arbeitsplatte, grauer Wandfarbe, dunklem Holzboden, Waschmaschine und Trockner nebeneinander, braunem Boden und weißer Arbeitsplatte in San Francisco
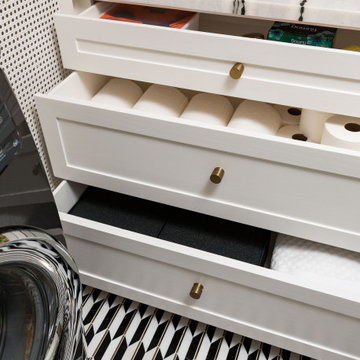
Are you a hater of doing laundry? Then this laundry room is for you! What started out as a builder basic closet for a laundry room was transformed into a luxuriously lush laundry room, complete with built-in cane front cabinets, a steamer, stacked washer and dryer, crane wallpaper, marble countertop and flooring, and even a decorative mirror. How inspiring!
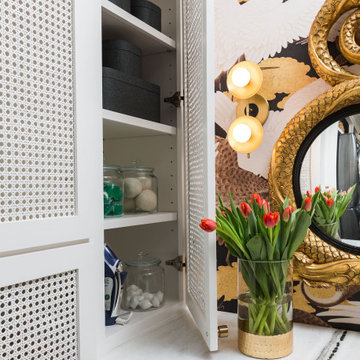
Are you a hater of doing laundry? Then this laundry room is for you! What started out as a builder basic closet for a laundry room was transformed into a luxuriously lush laundry room, complete with built-in cane front cabinets, a steamer, stacked washer and dryer, crane wallpaper, marble countertop and flooring, and even a decorative mirror. How inspiring!
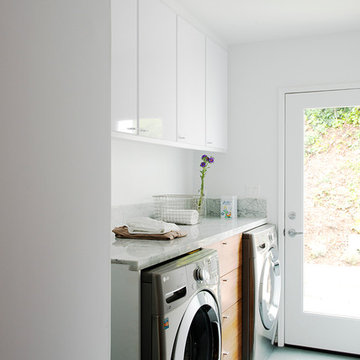
Photos by Philippe Le Berre
Einzeilige, Mittelgroße Moderne Waschküche mit flächenbündigen Schrankfronten, Marmor-Arbeitsplatte, weißer Wandfarbe, Schieferboden, Waschmaschine und Trockner nebeneinander und weißen Schränken in Los Angeles
Einzeilige, Mittelgroße Moderne Waschküche mit flächenbündigen Schrankfronten, Marmor-Arbeitsplatte, weißer Wandfarbe, Schieferboden, Waschmaschine und Trockner nebeneinander und weißen Schränken in Los Angeles
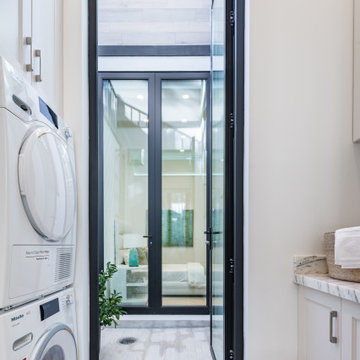
The laundry room is in the basement, and has access to a spacious below grade patio thanks to a massive floor to ceiling glass door. The counter top is marble, as well as the floor.

Tom Roe
Kleiner, Multifunktionaler Klassischer Hauswirtschaftsraum in L-Form mit Einbauwaschbecken, Kassettenfronten, weißen Schränken, Marmor-Arbeitsplatte, blauer Wandfarbe, Keramikboden, Waschmaschine und Trockner integriert, buntem Boden und weißer Arbeitsplatte in Melbourne
Kleiner, Multifunktionaler Klassischer Hauswirtschaftsraum in L-Form mit Einbauwaschbecken, Kassettenfronten, weißen Schränken, Marmor-Arbeitsplatte, blauer Wandfarbe, Keramikboden, Waschmaschine und Trockner integriert, buntem Boden und weißer Arbeitsplatte in Melbourne
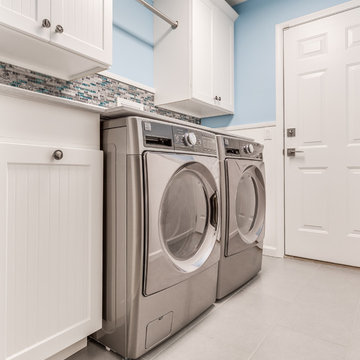
Einzeilige, Mittelgroße Klassische Waschküche mit Schrankfronten mit vertiefter Füllung, weißen Schränken, Marmor-Arbeitsplatte, blauer Wandfarbe, Porzellan-Bodenfliesen und Waschmaschine und Trockner nebeneinander in Jacksonville
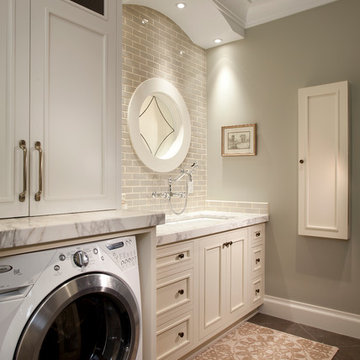
Mittelgroße Klassische Waschküche mit Unterbauwaschbecken, weißen Schränken, Marmor-Arbeitsplatte, Waschmaschine und Trockner nebeneinander, grauer Arbeitsplatte und grauer Wandfarbe in Salt Lake City
Hauswirtschaftsraum mit weißen Schränken und Marmor-Arbeitsplatte Ideen und Design
10