Heimkino mit blauer Wandfarbe Ideen und Design
Suche verfeinern:
Budget
Sortieren nach:Heute beliebt
101 – 120 von 1.064 Fotos
1 von 2
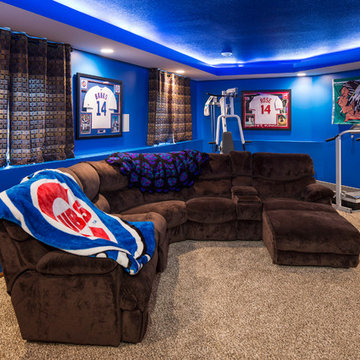
Troy Thies Photography
Großes Stilmix Heimkino mit blauer Wandfarbe und Teppichboden in Minneapolis
Großes Stilmix Heimkino mit blauer Wandfarbe und Teppichboden in Minneapolis
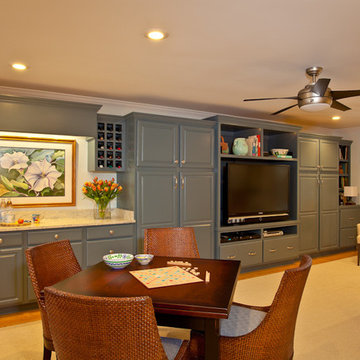
Strawbridge Photography
Woodmaster Woodworks, Inc.
City Rock Countertops and Remodeling
Großes, Abgetrenntes Klassisches Heimkino mit blauer Wandfarbe und Multimediawand in Raleigh
Großes, Abgetrenntes Klassisches Heimkino mit blauer Wandfarbe und Multimediawand in Raleigh
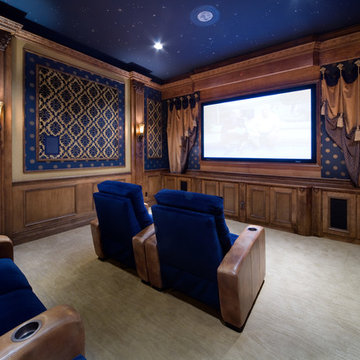
Award winning Media room, with upholstered walls and wood panels.
Wood panels under screen for storage.
Abgetrenntes Klassisches Heimkino mit blauer Wandfarbe, Teppichboden und beigem Boden in Orlando
Abgetrenntes Klassisches Heimkino mit blauer Wandfarbe, Teppichboden und beigem Boden in Orlando
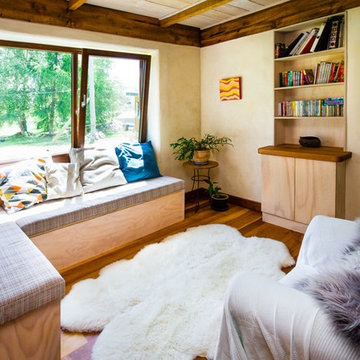
TV nook, Ruth Borwn Fluidphoto
Kleines, Offenes Rustikales Heimkino mit blauer Wandfarbe, braunem Holzboden, TV-Wand und braunem Boden in Dunedin
Kleines, Offenes Rustikales Heimkino mit blauer Wandfarbe, braunem Holzboden, TV-Wand und braunem Boden in Dunedin
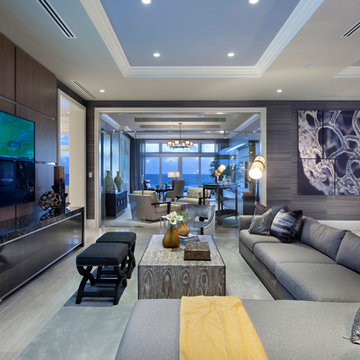
Ed Butera
Geräumiges, Offenes Modernes Heimkino mit blauer Wandfarbe, Teppichboden und TV-Wand in Miami
Geräumiges, Offenes Modernes Heimkino mit blauer Wandfarbe, Teppichboden und TV-Wand in Miami
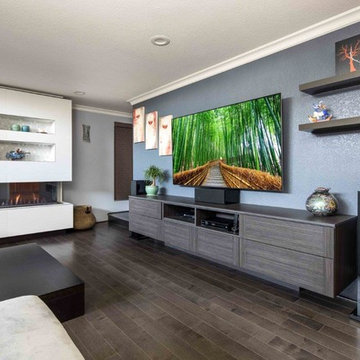
Photography by Karine Weiller
Mittelgroßes, Offenes Modernes Heimkino mit blauer Wandfarbe, braunem Holzboden, TV-Wand und braunem Boden in San Francisco
Mittelgroßes, Offenes Modernes Heimkino mit blauer Wandfarbe, braunem Holzboden, TV-Wand und braunem Boden in San Francisco
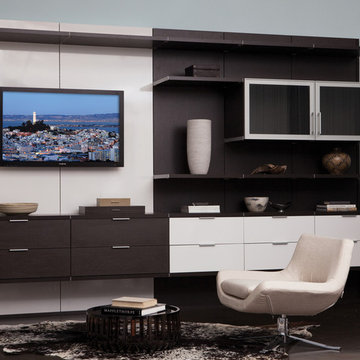
Virtuoso Media Center with Contrasting Finishes
Mittelgroßes, Offenes Heimkino mit blauer Wandfarbe, Betonboden und TV-Wand in San Francisco
Mittelgroßes, Offenes Heimkino mit blauer Wandfarbe, Betonboden und TV-Wand in San Francisco
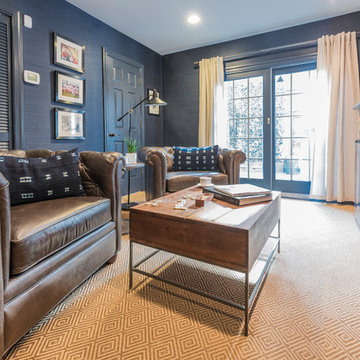
The client wanted a "Man Cave" on the lower level. DIGS landscape design worked on the outdoor patio and inside we covered every inch with indigo grasscloth and painted the trim to match. Dark and sophisticated the man cave prevails.
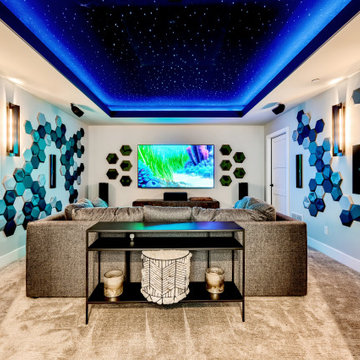
Rodwin Architecture & Skycastle Homes
Location: Louisville, Colorado, USA
This 3,800 sf. modern farmhouse on Roosevelt Ave. in Louisville is lovingly called "Teddy Homesevelt" (AKA “The Ted”) by its owners. The ground floor is a simple, sunny open concept plan revolving around a gourmet kitchen, featuring a large island with a waterfall edge counter. The dining room is anchored by a bespoke Walnut, stone and raw steel dining room storage and display wall. The Great room is perfect for indoor/outdoor entertaining, and flows out to a large covered porch and firepit.
The homeowner’s love their photogenic pooch and the custom dog wash station in the mudroom makes it a delight to take care of her. In the basement there’s a state-of-the art media room, starring a uniquely stunning celestial ceiling and perfectly tuned acoustics. The rest of the basement includes a modern glass wine room, a large family room and a giant stepped window well to bring the daylight in.
The Ted includes two home offices: one sunny study by the foyer and a second larger one that doubles as a guest suite in the ADU above the detached garage.
The home is filled with custom touches: the wide plank White Oak floors merge artfully with the octagonal slate tile in the mudroom; the fireplace mantel and the Great Room’s center support column are both raw steel I-beams; beautiful Doug Fir solid timbers define the welcoming traditional front porch and delineate the main social spaces; and a cozy built-in Walnut breakfast booth is the perfect spot for a Sunday morning cup of coffee.
The two-story custom floating tread stair wraps sinuously around a signature chandelier, and is flooded with light from the giant windows. It arrives on the second floor at a covered front balcony overlooking a beautiful public park. The master bedroom features a fireplace, coffered ceilings, and its own private balcony. Each of the 3-1/2 bathrooms feature gorgeous finishes, but none shines like the master bathroom. With a vaulted ceiling, a stunningly tiled floor, a clean modern floating double vanity, and a glass enclosed “wet room” for the tub and shower, this room is a private spa paradise.
This near Net-Zero home also features a robust energy-efficiency package with a large solar PV array on the roof, a tight envelope, Energy Star windows, electric heat-pump HVAC and EV car chargers.
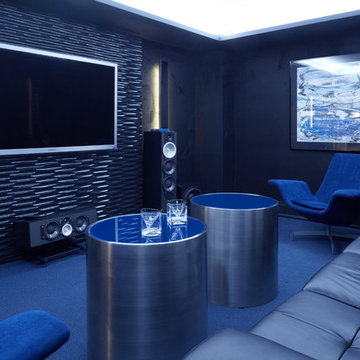
Jac Jacobson Photography
Mittelgroßes, Abgetrenntes Klassisches Heimkino mit blauer Wandfarbe, Teppichboden, Multimediawand und buntem Boden in Toronto
Mittelgroßes, Abgetrenntes Klassisches Heimkino mit blauer Wandfarbe, Teppichboden, Multimediawand und buntem Boden in Toronto
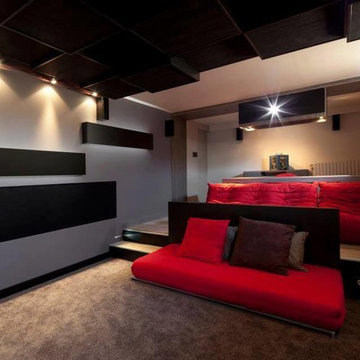
Mittelgroßes, Abgetrenntes Modernes Heimkino mit blauer Wandfarbe, Teppichboden, TV-Wand und beigem Boden in Los Angeles
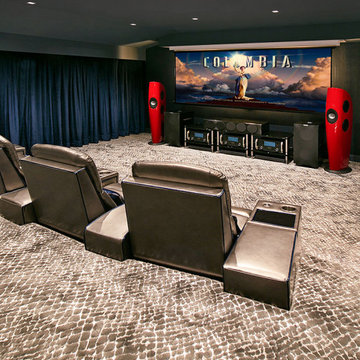
Blue, floor-to-ceiling theater-grade curtains complement the wall color.
Großes, Abgetrenntes Eklektisches Heimkino mit blauer Wandfarbe, Teppichboden, Leinwand und buntem Boden in San Francisco
Großes, Abgetrenntes Eklektisches Heimkino mit blauer Wandfarbe, Teppichboden, Leinwand und buntem Boden in San Francisco
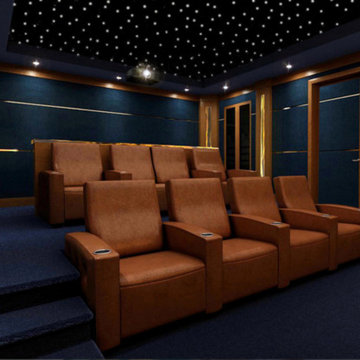
Großes, Abgetrenntes Modernes Heimkino mit blauer Wandfarbe, Teppichboden, Leinwand und blauem Boden in Miami
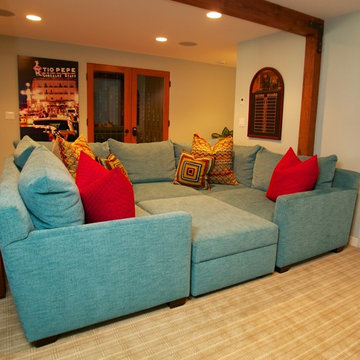
Großes, Offenes Eklektisches Heimkino mit blauer Wandfarbe und Teppichboden in Los Angeles
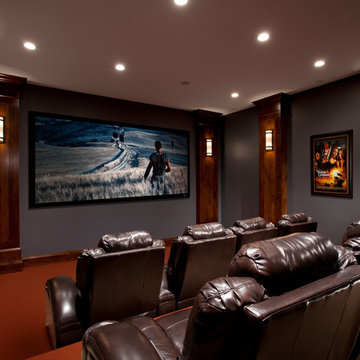
Joshua Caldwell
Großes, Abgetrenntes Klassisches Heimkino mit blauer Wandfarbe, Teppichboden und Leinwand in Salt Lake City
Großes, Abgetrenntes Klassisches Heimkino mit blauer Wandfarbe, Teppichboden und Leinwand in Salt Lake City
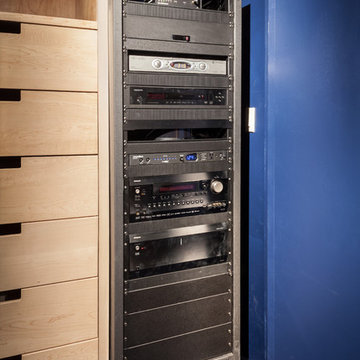
William Psolka, psolka-photo.com
Großes, Abgetrenntes Klassisches Heimkino mit blauer Wandfarbe, Teppichboden und Leinwand in New York
Großes, Abgetrenntes Klassisches Heimkino mit blauer Wandfarbe, Teppichboden und Leinwand in New York
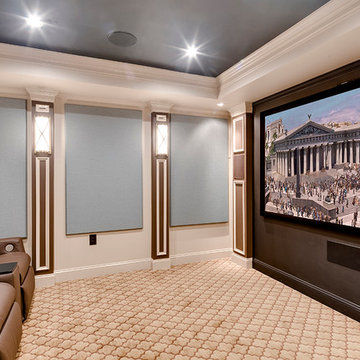
Our client who we created this zen-like theater for was on a strict budget, but still wanted a space to enjoy a theater experience in a small group setting. We turned an unfinished space into a gorgeous, complete theater, included art and accessories, and did not have to sacrifice quality! Wise decisions when we designed the project - including creating detailed columns with drywall and moldings, selecting stylish light fixtures and substituting built-in cabinets with a one of a kind chest - led to us coming in right at our client's budget. Needless to say, our client was thrilled!
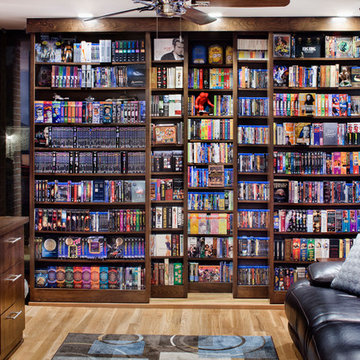
Design by Mark Lind | Project Management by Jim Venable | Photography by Paul Finkel |
Both the drawer storage and the 3-deep shelving were created with MDF and beech plywood. The paint is Berh's "Windsurf"
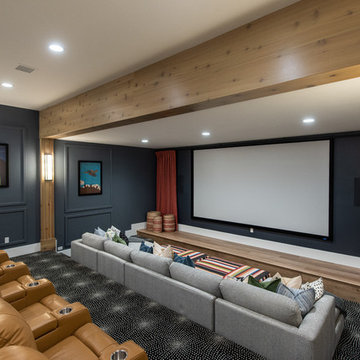
Abgetrenntes Landhaus Heimkino mit blauer Wandfarbe, Teppichboden, Leinwand und buntem Boden in Salt Lake City
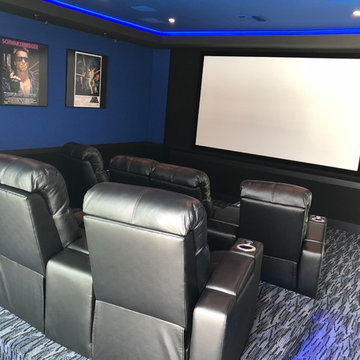
Mittelgroßes, Abgetrenntes Klassisches Heimkino mit blauer Wandfarbe, Teppichboden, Leinwand und grauem Boden in Orlando
Heimkino mit blauer Wandfarbe Ideen und Design
6