Heimkino mit blauer Wandfarbe Ideen und Design
Suche verfeinern:
Budget
Sortieren nach:Heute beliebt
161 – 180 von 1.064 Fotos
1 von 2
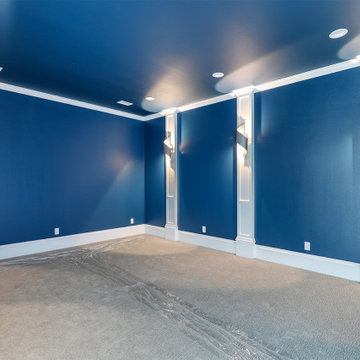
Media Room. Paint color: SW Rainstorm, Trim: SW Snowbound
Mittelgroßes, Abgetrenntes Klassisches Heimkino mit blauer Wandfarbe, Teppichboden und beigem Boden in Dallas
Mittelgroßes, Abgetrenntes Klassisches Heimkino mit blauer Wandfarbe, Teppichboden und beigem Boden in Dallas
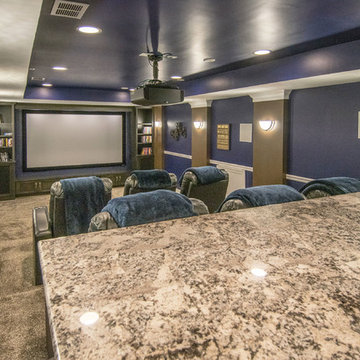
Abgetrenntes Modernes Heimkino mit blauer Wandfarbe, Teppichboden und Leinwand in Chicago
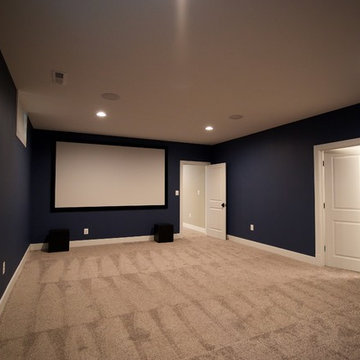
Abgetrenntes Heimkino mit blauer Wandfarbe, Teppichboden, Multimediawand und grauem Boden in Washington, D.C.
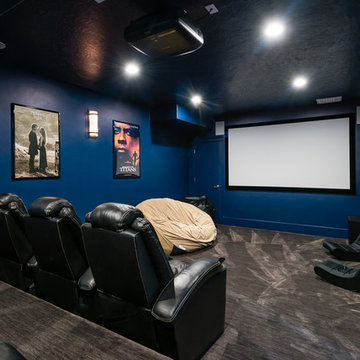
Caroline Merrill Real Estate Photography
Großes, Abgetrenntes Klassisches Heimkino mit blauer Wandfarbe, Teppichboden und grauem Boden in Salt Lake City
Großes, Abgetrenntes Klassisches Heimkino mit blauer Wandfarbe, Teppichboden und grauem Boden in Salt Lake City
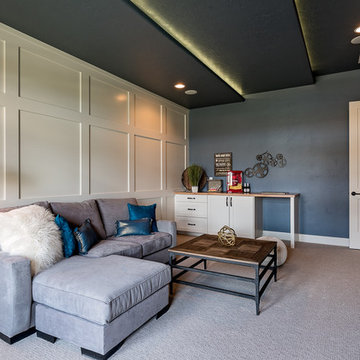
Mittelgroßes, Abgetrenntes Klassisches Heimkino mit blauer Wandfarbe, Teppichboden, TV-Wand und grauem Boden in Boise
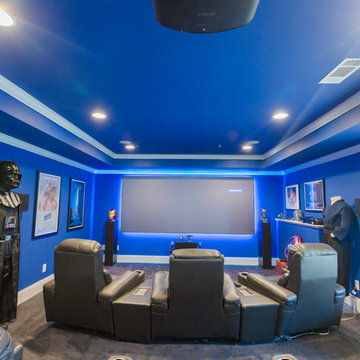
Home Theater designed by Southern Cinema Design.
Valencia Productions
Großes, Offenes Eklektisches Heimkino mit blauer Wandfarbe, Teppichboden und Leinwand in Atlanta
Großes, Offenes Eklektisches Heimkino mit blauer Wandfarbe, Teppichboden und Leinwand in Atlanta
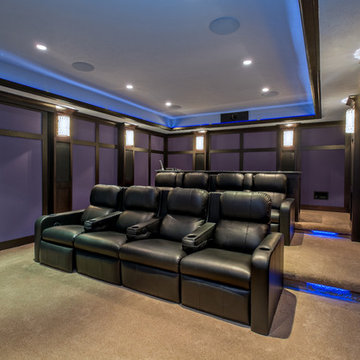
The theater ceiling was custom painted with the constellations, reveled in blacklight.
Großes, Abgetrenntes Uriges Heimkino mit blauer Wandfarbe, Teppichboden und Leinwand in Grand Rapids
Großes, Abgetrenntes Uriges Heimkino mit blauer Wandfarbe, Teppichboden und Leinwand in Grand Rapids
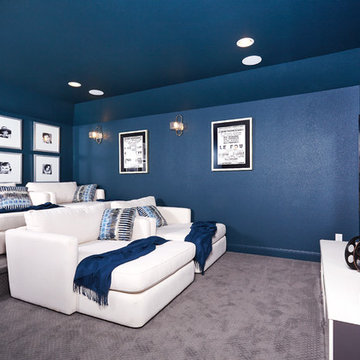
Mittelgroßes, Abgetrenntes Heimkino mit blauer Wandfarbe, Teppichboden und TV-Wand in Austin
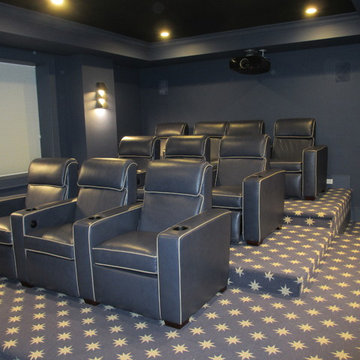
http://www.peterpodlas.com/east-hampton
Abgetrenntes Heimkino mit blauer Wandfarbe und Teppichboden in New York
Abgetrenntes Heimkino mit blauer Wandfarbe und Teppichboden in New York
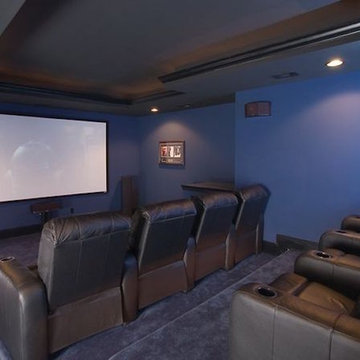
Mittelgroßes, Abgetrenntes Klassisches Heimkino mit blauer Wandfarbe, Teppichboden und Leinwand in Atlanta
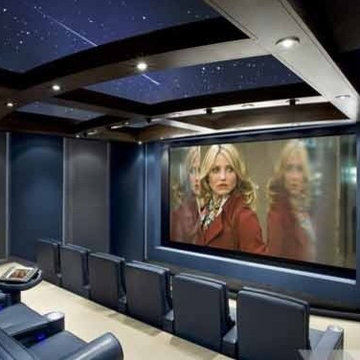
Mittelgroßes, Abgetrenntes Modernes Heimkino mit blauer Wandfarbe, Teppichboden und Leinwand in Tampa
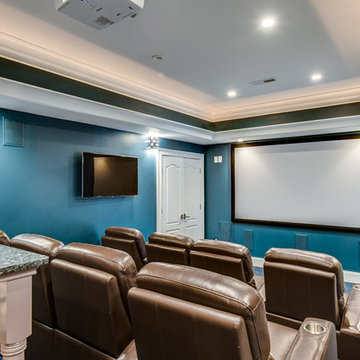
Großes, Abgetrenntes Klassisches Heimkino mit blauer Wandfarbe, Teppichboden, Leinwand und blauem Boden in Charlotte
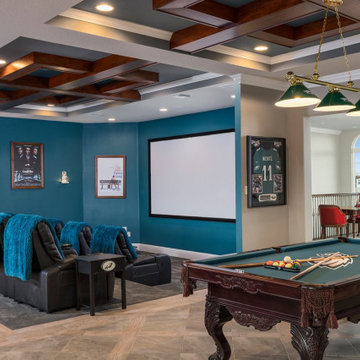
Custom home theater and game room combo, Reunion Resort Kissimmee FL by Landmark Custom Builder & Remodeling
Großes, Offenes Klassisches Heimkino mit blauer Wandfarbe, Porzellan-Bodenfliesen, Leinwand und beigem Boden in Orlando
Großes, Offenes Klassisches Heimkino mit blauer Wandfarbe, Porzellan-Bodenfliesen, Leinwand und beigem Boden in Orlando
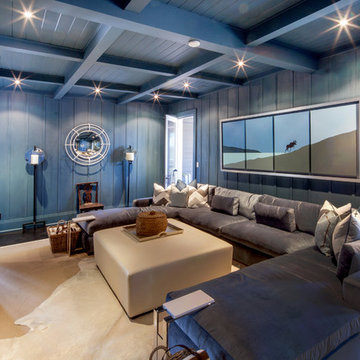
This traditional Muskoka style home built by Tamarack North has just about everything you could ever possibly need. The gabled dormers and gazebo located on the exterior of this home add character to the cottage as well as an old Muskoka component to its design. The lush green landscapes complement both the natural scenery and the architectural design beautifully making for a very classic look. Moving toward the water is a floating gazebo where guests may be surrounded by the serene views of Lake Rosseau rain or shine thanks to the innovative automated screens integrated into the gazebo. And just when you thought this property couldn’t get any more magical, a sports court was built where residents can enjoy both a match of tennis and a game of ball!
Moving from the exterior to the interior is a seamless transition of a traditional design with stone beams leading into timber frame structural support in the ceilings of the living room. In the formal dining room is a beautiful white interior design with a 360-circular view of Lake Rosseau creating a stunning space for entertaining. Featured in the home theatre is an all Canadian classic interior design with a cozy blue interior creating an experience of its own in just this one room itself.
Tamarack North prides their company of professional engineers and builders passionate about serving Muskoka, Lake of Bays and Georgian Bay with fine seasonal homes.
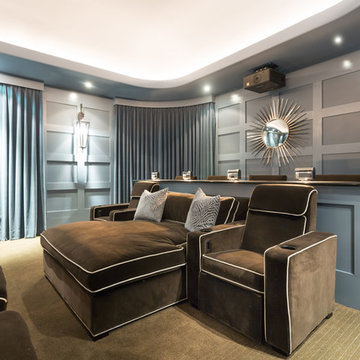
Designers fabricate a custom double chaise lounger -- super-sized for our super star -- so the couple can comfortably lounge together in their home theater. The chaise backs up to a custom bar that encourages dining as well as note-taking during athletic events.
A Bonisolli Photography
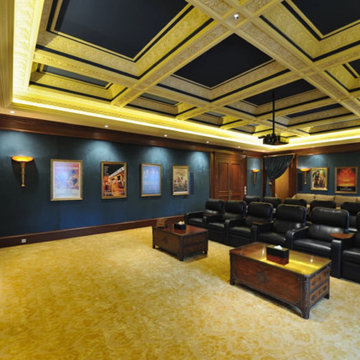
Großes, Offenes Klassisches Heimkino mit blauer Wandfarbe, Teppichboden, Leinwand und beigem Boden in Los Angeles
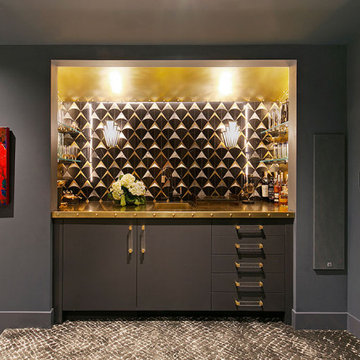
The wet bar boasts a unique industrial countertop design.
Großes, Abgetrenntes Eklektisches Heimkino mit blauer Wandfarbe, Teppichboden, Leinwand und buntem Boden in San Francisco
Großes, Abgetrenntes Eklektisches Heimkino mit blauer Wandfarbe, Teppichboden, Leinwand und buntem Boden in San Francisco
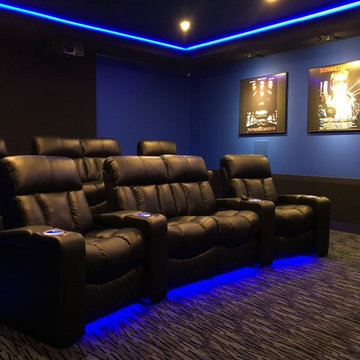
Mittelgroßes, Abgetrenntes Klassisches Heimkino mit blauer Wandfarbe, Teppichboden, Leinwand und grauem Boden in Orlando
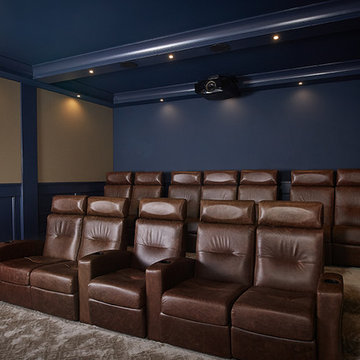
The best of the past and present meet in this distinguished design. Custom craftsmanship and distinctive detailing give this lakefront residence its vintage flavor while an open and light-filled floor plan clearly mark it as contemporary. With its interesting shingled roof lines, abundant windows with decorative brackets and welcoming porch, the exterior takes in surrounding views while the interior meets and exceeds contemporary expectations of ease and comfort. The main level features almost 3,000 square feet of open living, from the charming entry with multiple window seats and built-in benches to the central 15 by 22-foot kitchen, 22 by 18-foot living room with fireplace and adjacent dining and a relaxing, almost 300-square-foot screened-in porch. Nearby is a private sitting room and a 14 by 15-foot master bedroom with built-ins and a spa-style double-sink bath with a beautiful barrel-vaulted ceiling. The main level also includes a work room and first floor laundry, while the 2,165-square-foot second level includes three bedroom suites, a loft and a separate 966-square-foot guest quarters with private living area, kitchen and bedroom. Rounding out the offerings is the 1,960-square-foot lower level, where you can rest and recuperate in the sauna after a workout in your nearby exercise room. Also featured is a 21 by 18-family room, a 14 by 17-square-foot home theater, and an 11 by 12-foot guest bedroom suite.
Photography: Ashley Avila Photography & Fulview Builder: J. Peterson Homes Interior Design: Vision Interiors by Visbeen
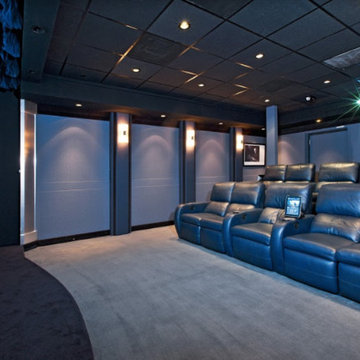
Großes, Abgetrenntes Klassisches Heimkino mit blauer Wandfarbe, Teppichboden, Leinwand und grauem Boden in Denver
Heimkino mit blauer Wandfarbe Ideen und Design
9