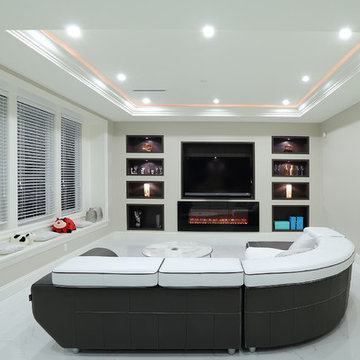Heimkino mit Keramikboden Ideen und Design
Suche verfeinern:
Budget
Sortieren nach:Heute beliebt
81 – 100 von 370 Fotos
1 von 2
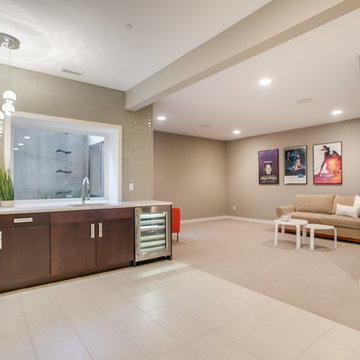
Here we have a contemporary residence we designed in the Bellevue area. Some areas we hope you give attention to; floating vanities in the bathrooms along with flat panel cabinets, dark hardwood beams (giving you a loft feel) outdoor fireplace encased in cultured stone and an open tread stair system with a wrought iron detail.
Photography: Layne Freedle
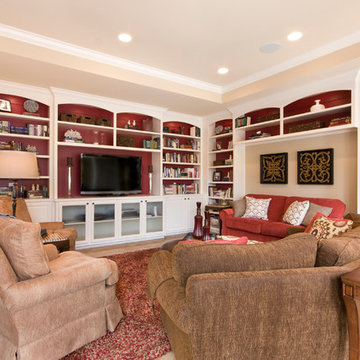
Media room after garage enclosure.
Photo: Melissa Oivanki (Oivanki Photography)
Großes, Abgetrenntes Klassisches Heimkino mit roter Wandfarbe, Keramikboden und Multimediawand in New Orleans
Großes, Abgetrenntes Klassisches Heimkino mit roter Wandfarbe, Keramikboden und Multimediawand in New Orleans
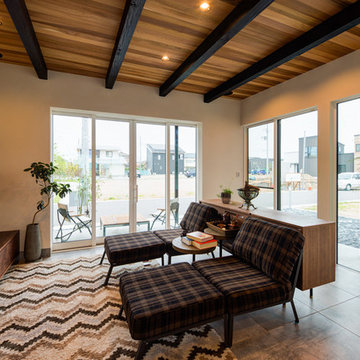
リビングは5.1chサラウンドシステムを設置し、そこはまるで映画館。ゆったりとご家族で楽しめる空間をつくりました。防音対策も行っております。
Mittelgroßes, Offenes Industrial Heimkino mit weißer Wandfarbe, Keramikboden, TV-Wand und grauem Boden in Sonstige
Mittelgroßes, Offenes Industrial Heimkino mit weißer Wandfarbe, Keramikboden, TV-Wand und grauem Boden in Sonstige
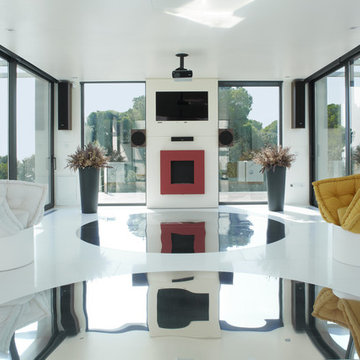
Mittelgroßes, Abgetrenntes Modernes Heimkino mit weißer Wandfarbe, Keramikboden, Multimediawand und weißem Boden in Sacramento
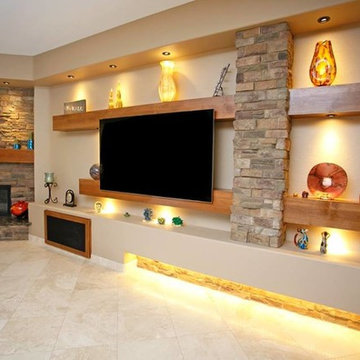
Großes, Offenes Klassisches Heimkino mit beiger Wandfarbe, Keramikboden, Multimediawand und beigem Boden in Phoenix
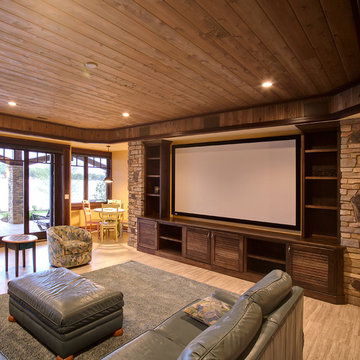
Dave Hubler
Großes, Offenes Uriges Heimkino mit Keramikboden und Leinwand in Chicago
Großes, Offenes Uriges Heimkino mit Keramikboden und Leinwand in Chicago
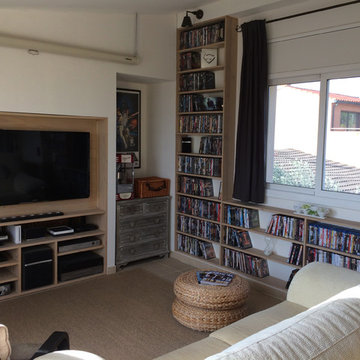
Living room-Home Cinema, a convertible space which transforms to one thing or another depending on the need of the moment. Custom shelving and TV display made to measure in natural pine wood treated with an eco, non-toxic stain.
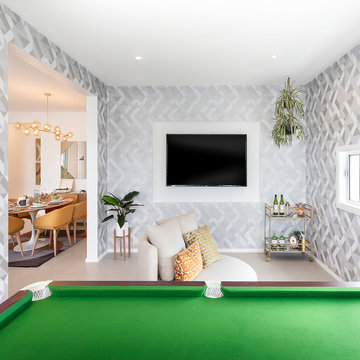
Home Theatre / Games Room is the ideal space for those who love to entertain, offering flexibility for your lifestyle needs.
See this stylish Springvale design at Thorsby in ACT.
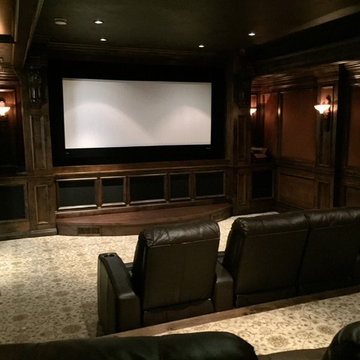
Großes, Abgetrenntes Klassisches Heimkino mit beiger Wandfarbe, Keramikboden und Multimediawand in San Diego
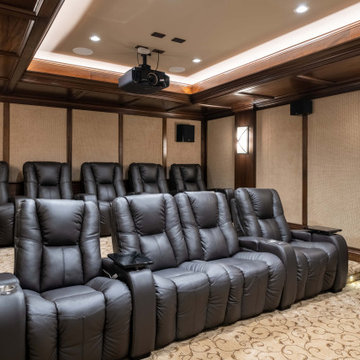
Großes Modernes Heimkino mit Keramikboden und grauem Boden in Washington, D.C.
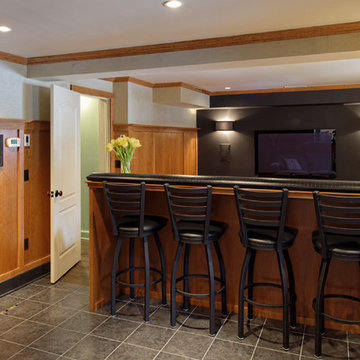
Milstein Photo
Mittelgroßes, Abgetrenntes Klassisches Heimkino mit Keramikboden, TV-Wand, weißer Wandfarbe und grauem Boden in New York
Mittelgroßes, Abgetrenntes Klassisches Heimkino mit Keramikboden, TV-Wand, weißer Wandfarbe und grauem Boden in New York
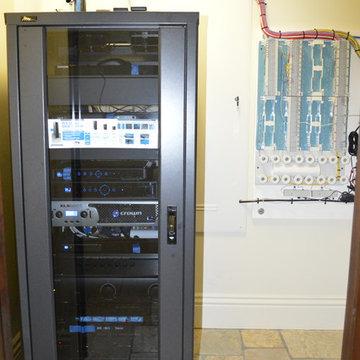
Picture taken after S.O.S Installation was performed, With Middle Atlantic shelf assembly and cable management.
Mittelgroßes, Abgetrenntes Modernes Heimkino mit weißer Wandfarbe, Keramikboden und buntem Boden in Sonstige
Mittelgroßes, Abgetrenntes Modernes Heimkino mit weißer Wandfarbe, Keramikboden und buntem Boden in Sonstige
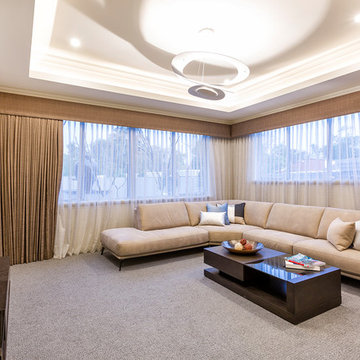
At The Resort, seeing is believing. This is a home in a class of its own; a home of grand proportions and timeless classic features, with a contemporary theme designed to appeal to today’s modern family. From the grand foyer with its soaring ceilings, stainless steel lift and stunning granite staircase right through to the state-of-the-art kitchen, this is a home designed to impress, and offers the perfect combination of luxury, style and comfort for every member of the family. No detail has been overlooked in providing peaceful spaces for private retreat, including spacious bedrooms and bathrooms, a sitting room, balcony and home theatre. For pure and total indulgence, the master suite, reminiscent of a five-star resort hotel, has a large well-appointed ensuite that is a destination in itself. If you can imagine living in your own luxury holiday resort, imagine life at The Resort...here you can live the life you want, without compromise – there’ll certainly be no need to leave home, with your own dream outdoor entertaining pavilion right on your doorstep! A spacious alfresco terrace connects your living areas with the ultimate outdoor lifestyle – living, dining, relaxing and entertaining, all in absolute style. Be the envy of your friends with a fully integrated outdoor kitchen that includes a teppanyaki barbecue, pizza oven, fridges, sink and stone benchtops. In its own adjoining pavilion is a deep sunken spa, while a guest bathroom with an outdoor shower is discreetly tucked around the corner. It’s all part of the perfect resort lifestyle available to you and your family every day, all year round, at The Resort. The Resort is the latest luxury home designed and constructed by Atrium Homes, a West Australian building company owned and run by the Marcolina family. For over 25 years, three generations of the Marcolina family have been designing and building award-winning homes of quality and distinction, and The Resort is a stunning showcase for Atrium’s attention to detail and superb craftsmanship. For those who appreciate the finer things in life, The Resort boasts features like designer lighting, stone benchtops throughout, porcelain floor tiles, extra-height ceilings, premium window coverings, a glass-enclosed wine cellar, a study and home theatre, and a kitchen with a separate scullery and prestige European appliances. As with every Atrium home, The Resort represents the company’s family values of innovation, excellence and value for money.
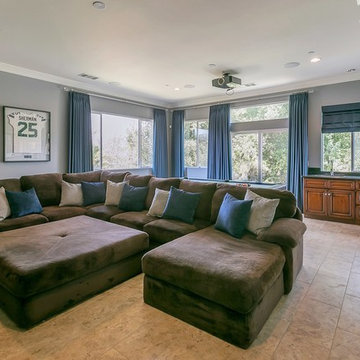
Time Frame: 6 Weeks // Budget: $17,000 // Design Fee: $2,500
Brandon Browner and his family needed help with their game room in their home in Ganesha Hills, CA. They already purchased a large sectional to watch their over-sized theater screen and a pool table. Their goal was to make the room as dark during the day as it was at night for optimal TV viewing. What started out as a masculine color scheme warped into a Seattle Seahawks color scheme. This worked perfectly, since Brandon is a professional football player and previously played for the Seahawks as a member of the Legion of Boom. He requested his jersey and teammate’s jerseys be professionally framed so we could display them. I had custom black-out window coverings made and installed high to block the daylight. A custom cabinet in a slate-blue finish was made to house all the audio equipment. I had the pool table re-felt in a grey to coordinate with the room’s decor. The walls were painted Benjamin Moore Pewter and all trim received a fresh coat of Cloud Cover. The finishing touch to block out the light was a large, custom sliding door I had made to separate this room from the family room. The space ended up being a great place to hang out with friends and family while reflecting Brandon’s personality.
PHOTO // Jami Abbadessa
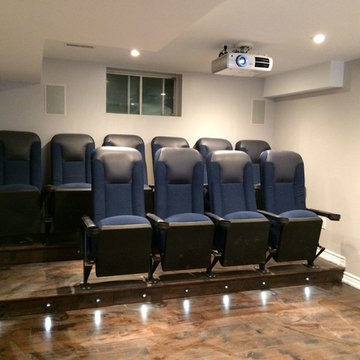
Renovate your basement to home theater
Kleines, Abgetrenntes Modernes Heimkino mit lila Wandfarbe, Keramikboden und Leinwand in Toronto
Kleines, Abgetrenntes Modernes Heimkino mit lila Wandfarbe, Keramikboden und Leinwand in Toronto
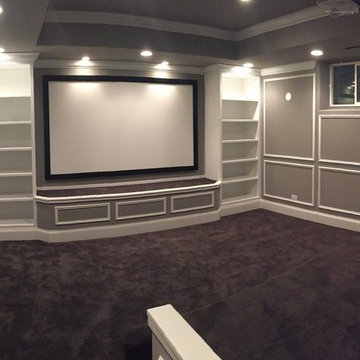
Mittelgroßes, Abgetrenntes Klassisches Heimkino mit grauer Wandfarbe, Keramikboden, Leinwand und grauem Boden in Chicago
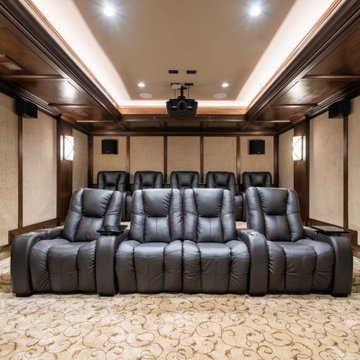
Großes Modernes Heimkino mit Keramikboden und grauem Boden in Washington, D.C.
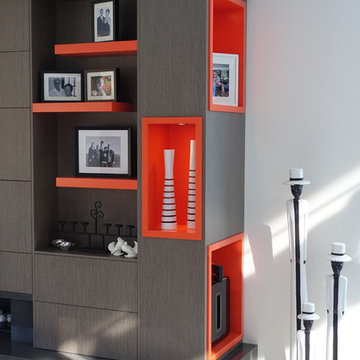
Mittelgroßes Modernes Heimkino mit grauer Wandfarbe, Keramikboden und Multimediawand in Perth
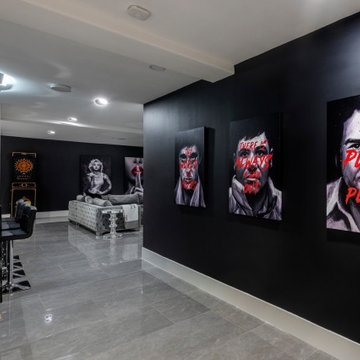
Home theater lounge area
Geräumiges, Offenes Modernes Heimkino mit schwarzer Wandfarbe, Keramikboden, Leinwand und grauem Boden in Las Vegas
Geräumiges, Offenes Modernes Heimkino mit schwarzer Wandfarbe, Keramikboden, Leinwand und grauem Boden in Las Vegas
Heimkino mit Keramikboden Ideen und Design
5
