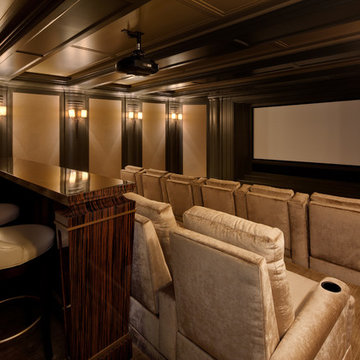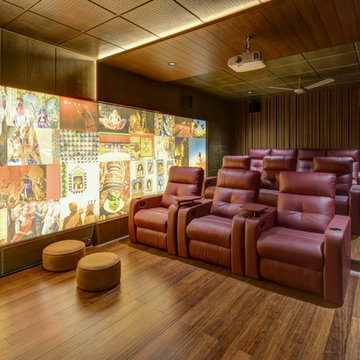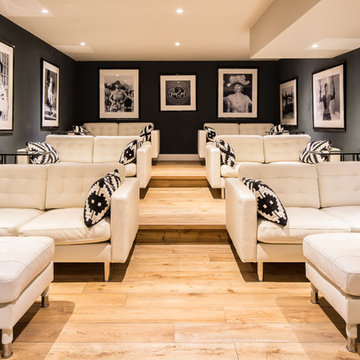Heimkino mit schwarzem Boden und braunem Boden Ideen und Design
Suche verfeinern:
Budget
Sortieren nach:Heute beliebt
81 – 100 von 2.251 Fotos
1 von 3
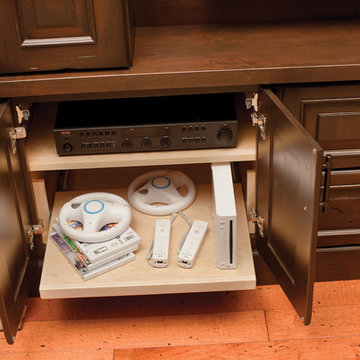
Media Centers are a fashionable feature in new homes, and a popular remodeling project for existing homes. With open floor plans, the media room is often designed adjacent to the kitchen, and it makes good sense to visually tie these rooms together with coordinating cabinetry styling and finishes.
Dura Supreme’s entertainment cabinetry is designed to fit the conventional sizing requirements for media components. With our entertainment accessories, your sound system, speakers, gaming systems, and movie library can be kept organized and accessible.
The entertainment center shown here is just one example of the many different looks that can be created with Dura Supreme’s entertainment cabinetry. The quality construction you expect from Dura Supreme, with all of our door styles, wood species and finishes, to create the one-of-a-kind look that perfectly complements your home and your lifestyle.
Entertainment cabinetry from Dura Supreme can be designed to integrate seamlessly with your living room furniture and other cabinetry within the home. Dura Supreme's Crestwood Cabinetry is shown here with "Montego" cabinet door style in Knotty Alder wood with the Heavy Patina “D” finish.
Request a FREE Dura Supreme Brochure Packet:
http://www.durasupreme.com/request-brochure
Find a Dura Supreme Showroom near you today:
http://www.durasupreme.com/dealer-locator
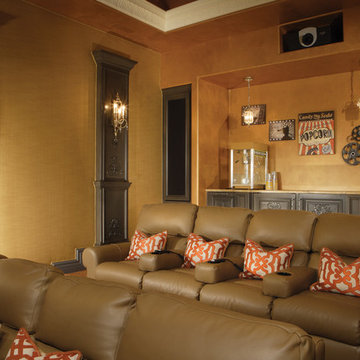
Eagle Luxury Properties design by Guided Home Design
Abgetrenntes, Mittelgroßes Klassisches Heimkino mit beiger Wandfarbe, Teppichboden, Leinwand und braunem Boden in Phoenix
Abgetrenntes, Mittelgroßes Klassisches Heimkino mit beiger Wandfarbe, Teppichboden, Leinwand und braunem Boden in Phoenix
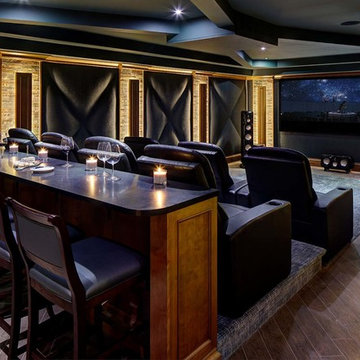
A transitional home theater with a rustic feeling.. combination of stone, wood, ceramic flooring, upholstered padded walls for acoustics, state of the art sound, The custom theater was designed with stone pilasters with lighting and contrasted by wood. The reclaimed wood bar doors are an outstanding focal feature and a surprise as one enters a lounge area witha custom built in display for wines and serving area that leads to the striking theater with bar top seating behind plush recliners and wine and beverage service area.. A true entertainment room for modern day family.
Photograph by Wing Wong of Memories TTL
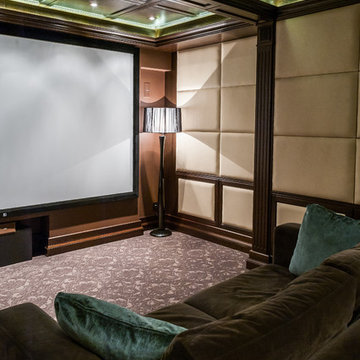
Наталья Горбунова
Abgetrenntes Klassisches Heimkino mit beiger Wandfarbe, Teppichboden, Leinwand und braunem Boden in Sonstige
Abgetrenntes Klassisches Heimkino mit beiger Wandfarbe, Teppichboden, Leinwand und braunem Boden in Sonstige
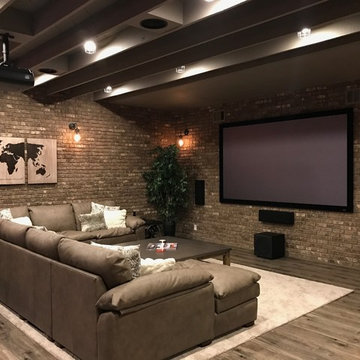
Industrial Heimkino mit brauner Wandfarbe, Laminat und braunem Boden in Atlanta
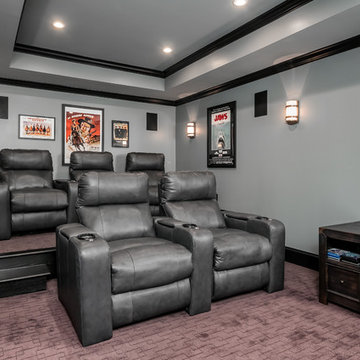
Großes, Abgetrenntes Klassisches Heimkino mit grauer Wandfarbe, Teppichboden, TV-Wand und braunem Boden in Atlanta
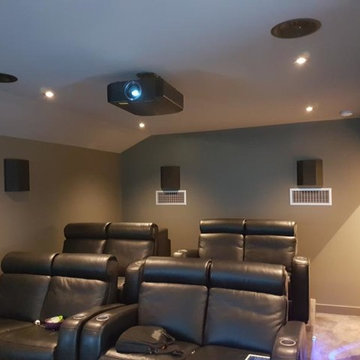
General Information
Location: Joslin
Budget: $25, 000 - $30, 000
Installation Time: 1 week
Description
High end Dedicated home theatre room in Joslin
Equipment:
Triad Bronze in Wall LCR speakers x 3
Triad Bronze on Wall Tripole Surrounds x 4
Triad R28 in Ceiling Speakers x 2
Marantz SR6010 home theatre receiver
Triad 12" powered subwoofer
Oppo BD203 4K BluRay
URC - iPad control system
Sonos Multi Room Audio
We were contracted to work closely with the owners to design a quality home theatre system into their home. The room had always been planned for a home theatre but had never been completed.
The client had a fair idea of the equipment they wanted, or at least a level of quality they wanted to acheive, so we chose Oppo Bluray along with JVC Projection. The combination of these two is absolutely stunning, and doesn't fail to please anyone who sees the picture quality.
We wanted to maintain a very clean looking room so all of the equipment is housed in a floorstanding rack, this is powered and also keeps everything running cool, whilst out of view. The benefits of having an equipment rack range from keeping the equipment free from dust, or being touched accidentally or unwanted damage, along with the benefits of noise reduction and we can pretty much put it in any room of the house.
This was quite a large room, with teired rear seats in two rows so we had to use a large screen, at 127" with an anamorphic ratio (2.35:1) you will not see any front speakers here as they are tucked away nicely behind the screen, inside the wall.
The screen will allow the sound to transfer nicely through it without any diflection or muffling. This makes for a nice clean front of the room. We may look at adding in some LED lighting, or other ambient lighting throughout the room to add some additional colour later down the track.
We started first with an on site consultion with the owners to get a feel for the property and decide on the initial scope, to which we go back and design a full spec with drawings and wiring diagrams of the build, once approved it was setup within two days and fully operational.
We also supplied an apple iPad loaded with URC software to control the whole system, with the touch of a single button everything will turn on, and max 2 button touches for any control type.
The room has come together to be the perfect retreat and a fantastic home theatre room, there will be a kitchenette going in very shortly so you never want to leave..
We have also designed and manufactured some customer made acoustic panels for treating the room, these will also help with any light bleed from the projector onto the adjacent walls.
For any more info on this project or our capabilities send us an email, or get in touch via phone. We would be more than happy to go through some of the options with you.
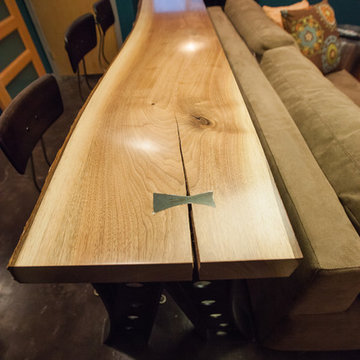
Debbie Schwab Photography
Kleines, Abgetrenntes Modernes Heimkino mit blauer Wandfarbe, Betonboden, TV-Wand und braunem Boden in Seattle
Kleines, Abgetrenntes Modernes Heimkino mit blauer Wandfarbe, Betonboden, TV-Wand und braunem Boden in Seattle
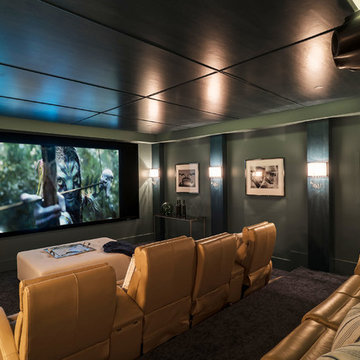
Großes, Abgetrenntes Maritimes Heimkino mit Teppichboden, Leinwand, grüner Wandfarbe und braunem Boden in Los Angeles
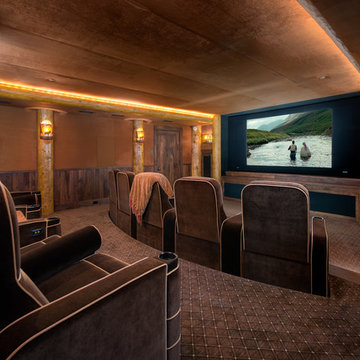
Sargent Schutt Photography
Uriges Heimkino mit brauner Wandfarbe, Teppichboden, braunem Boden und Leinwand in Sonstige
Uriges Heimkino mit brauner Wandfarbe, Teppichboden, braunem Boden und Leinwand in Sonstige
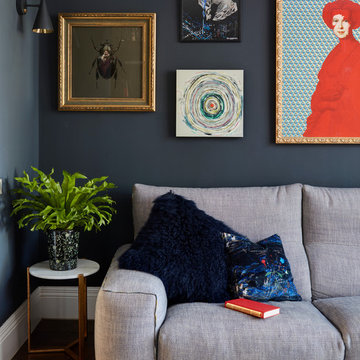
Luke White Photography
Mittelgroßes, Abgetrenntes Modernes Heimkino mit schwarzer Wandfarbe, dunklem Holzboden, TV-Wand und braunem Boden in London
Mittelgroßes, Abgetrenntes Modernes Heimkino mit schwarzer Wandfarbe, dunklem Holzboden, TV-Wand und braunem Boden in London
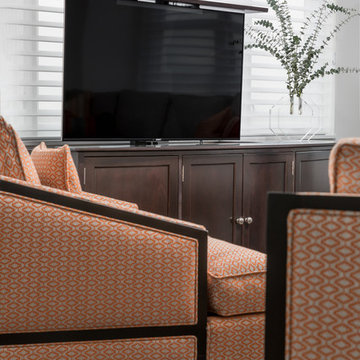
The console TV lift allows the outdoor view to remain unobstructed when the TV is not in use. The console also offers additional storage space.
Photography Lauren Hagerstrom
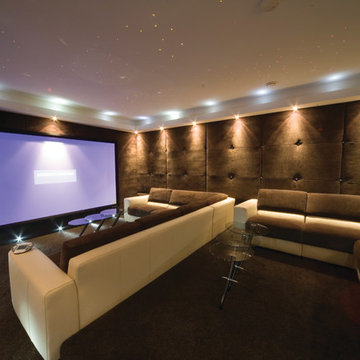
Großes, Abgetrenntes Modernes Heimkino mit brauner Wandfarbe, Teppichboden, Leinwand und braunem Boden in Dallas
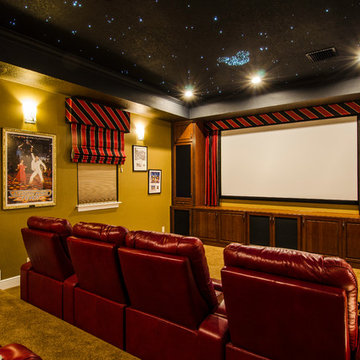
Theater room designed for customer with LED pin light ceiling. In cabinet Klipsch theater speakers, automatic curtains on screen and windows, 106 inch Prjection screen. Controlled on control 4.

This was a detached building from the main house just for the theater. The interior of the room was designed to look like an old lodge with reclaimed barn wood on the interior walls and old rustic beams in the ceiling. In the process of remodeling the room we had to find old barn wood that matched the existing barn wood and weave in the old with the new so you could not see the difference when complete. We also had to hide speakers in the walls by Faux painting the fabric speaker grills to match the grain of the barn wood on all sides of it so the speakers were completely hidden.
We also had a very short timeline to complete the project so the client could screen a movie premiere in the theater. To complete the project in a very short time frame we worked 10-15 hour days with multiple crew shifts to get the project done on time.
The ceiling of the theater was over 30’ high and all of the new fabric, barn wood, speakers, and lighting required high scaffolding work.
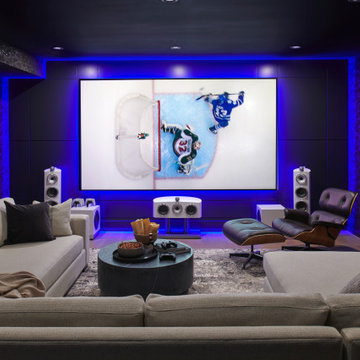
Großes Klassisches Heimkino mit schwarzer Wandfarbe, Leinwand, braunem Boden und braunem Holzboden in Toronto
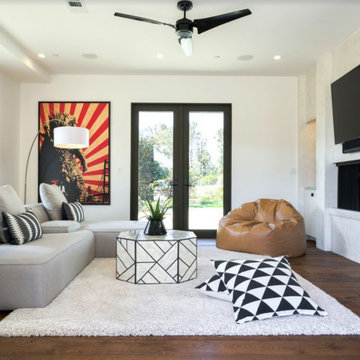
Mittelgroßes Modernes Heimkino mit braunem Holzboden, TV-Wand und braunem Boden in San Diego
Heimkino mit schwarzem Boden und braunem Boden Ideen und Design
5
