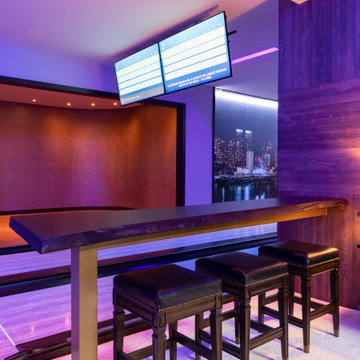Hobbykeller mit Heimkino Ideen und Design
Suche verfeinern:
Budget
Sortieren nach:Heute beliebt
1 – 20 von 2.096 Fotos
1 von 3

This basement Rec Room is a full room of fun! Foosball, Ping Pong Table, Full Bar, swing chair, huge Sectional to hang and watch movies!
Großer Moderner Keller mit weißer Wandfarbe und Tapetenwänden in Los Angeles
Großer Moderner Keller mit weißer Wandfarbe und Tapetenwänden in Los Angeles

This 4,500 sq ft basement in Long Island is high on luxe, style, and fun. It has a full gym, golf simulator, arcade room, home theater, bar, full bath, storage, and an entry mud area. The palette is tight with a wood tile pattern to define areas and keep the space integrated. We used an open floor plan but still kept each space defined. The golf simulator ceiling is deep blue to simulate the night sky. It works with the room/doors that are integrated into the paneling — on shiplap and blue. We also added lights on the shuffleboard and integrated inset gym mirrors into the shiplap. We integrated ductwork and HVAC into the columns and ceiling, a brass foot rail at the bar, and pop-up chargers and a USB in the theater and the bar. The center arm of the theater seats can be raised for cuddling. LED lights have been added to the stone at the threshold of the arcade, and the games in the arcade are turned on with a light switch.
---
Project designed by Long Island interior design studio Annette Jaffe Interiors. They serve Long Island including the Hamptons, as well as NYC, the tri-state area, and Boca Raton, FL.
For more about Annette Jaffe Interiors, click here:
https://annettejaffeinteriors.com/
To learn more about this project, click here:
https://annettejaffeinteriors.com/basement-entertainment-renovation-long-island/

Großer Moderner Keller mit grauer Wandfarbe, Teppichboden, Gaskamin, Kaminumrandung aus gestapelten Steinen und beigem Boden in Calgary

Photos by Mark Myers of Myers Imaging
Hochkeller mit Heimkino, weißer Wandfarbe, Teppichboden und beigem Boden in Indianapolis
Hochkeller mit Heimkino, weißer Wandfarbe, Teppichboden und beigem Boden in Indianapolis
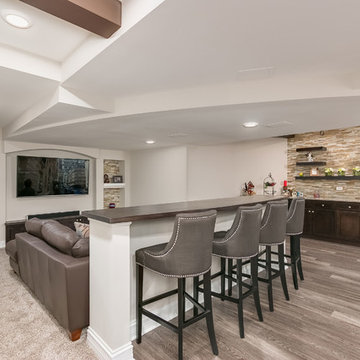
©Finished Basement Company
Großes Klassisches Untergeschoss ohne Kamin mit weißer Wandfarbe, Vinylboden, braunem Boden und Heimkino in Chicago
Großes Klassisches Untergeschoss ohne Kamin mit weißer Wandfarbe, Vinylboden, braunem Boden und Heimkino in Chicago
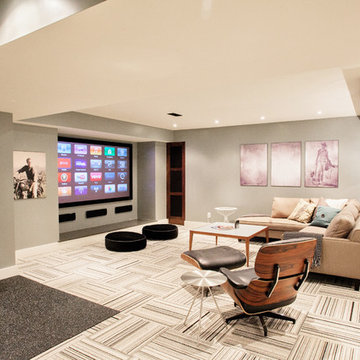
Madison Taylor
Modernes Untergeschoss ohne Kamin mit grauer Wandfarbe, Teppichboden, buntem Boden und Heimkino in Toronto
Modernes Untergeschoss ohne Kamin mit grauer Wandfarbe, Teppichboden, buntem Boden und Heimkino in Toronto

This lovely custom-built home is surrounded by wild prairie and horse pastures. ORIJIN STONE Premium Bluestone Blue Select is used throughout the home; from the front porch & step treads, as a custom fireplace surround, throughout the lower level including the wine cellar, and on the back patio.
LANDSCAPE DESIGN & INSTALL: Original Rock Designs
TILE INSTALL: Uzzell Tile, Inc.
BUILDER: Gordon James
PHOTOGRAPHY: Landmark Photography

Großer Klassischer Keller mit Teppichboden, Gaskamin, grauem Boden, beiger Wandfarbe und gefliester Kaminumrandung in Cleveland

Game area of basement bar hang-out space. The console area sits behind a sectional and entertainment area for snacking during a game or movie.
Großer Maritimer Keller mit weißer Wandfarbe, Vinylboden, Kamin, Kaminumrandung aus Holzdielen, braunem Boden und Holzdielenwänden in New York
Großer Maritimer Keller mit weißer Wandfarbe, Vinylboden, Kamin, Kaminumrandung aus Holzdielen, braunem Boden und Holzdielenwänden in New York
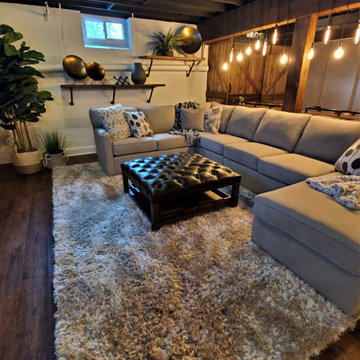
Mittelgroßes Industrial Untergeschoss mit Heimkino, weißer Wandfarbe, Laminat, Kamin, Kaminumrandung aus Holz, braunem Boden und freigelegten Dachbalken in Philadelphia

Großes Klassisches Souterrain mit Heimkino, grauer Wandfarbe, Vinylboden und beigem Boden in Baltimore
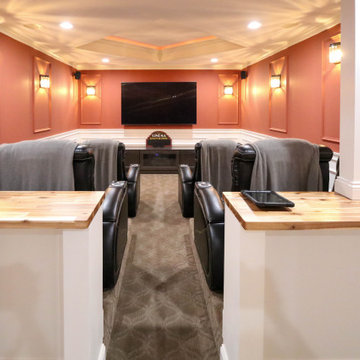
This basement remodeling project consisted of creating a kitchen which has Waypoint 650F door style cabinets in Painted Harbor on the perimeter and 650F door style cabinets in Cherry Slate on the island with Cambria Skara Brae quartz on the countertop.
A bathroom was created and installed a Waypoint DT24F door style vanity cabinet in Duraform Drift with Carrara Black quartz countertops. In the shower, Wow Liso Ice subway tile was installed with custom shower door. On the floor is Elode grey deco tile.
A movie room and popcorn/snack area was created using Waypoint 650F door style in Cherry Slate with Madera wood countertops.
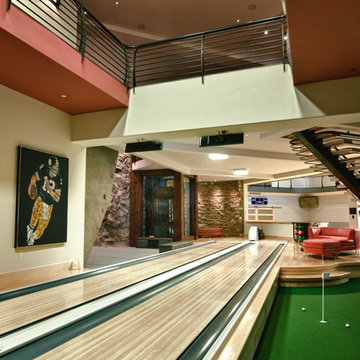
Doug Burke Photography
Großer Moderner Hobbykeller mit beiger Wandfarbe und hellem Holzboden in Salt Lake City
Großer Moderner Hobbykeller mit beiger Wandfarbe und hellem Holzboden in Salt Lake City

The owners of this beautiful 1908 NE Portland home wanted to breathe new life into their unfinished basement and dysfunctional main-floor bathroom and mudroom. Our goal was to create comfortable and practical spaces, while staying true to the preferences of the homeowners and age of the home.
The existing half bathroom and mudroom were situated in what was originally an enclosed back porch. The homeowners wanted to create a full bathroom on the main floor, along with a functional mudroom off the back entrance. Our team completely gutted the space, reframed the walls, leveled the flooring, and installed upgraded amenities, including a solid surface shower, custom cabinetry, blue tile and marmoleum flooring, and Marvin wood windows.
In the basement, we created a laundry room, designated workshop and utility space, and a comfortable family area to shoot pool. The renovated spaces are now up-to-code with insulated and finished walls, heating & cooling, epoxy flooring, and refurbished windows.
The newly remodeled spaces achieve the homeowner's desire for function, comfort, and to preserve the unique quality & character of their 1908 residence.

The finished basement welcomes you with a sleek, modern floating staircase leading down to a captivating space. As you step onto the inviting heated polished concrete floor, the space comes alive. A striking stone feature wall serves as a focal point, its textures enhanced by the sleek flooring. Accentuated by industrial-style beams and a galvanized metal ceiling, the room exudes a perfect blend of contemporary elegance. Illuminated by industrial lighting, it boasts a well-equipped bar kitchenette, inviting gatherings and entertainment in this modern, cozy retreat.
Martin Bros. Contracting, Inc., General Contractor; Helman Sechrist Architecture, Architect; JJ Osterloo Design, Designer; Photography by Marie Kinney

A traditional fireplace was updated with a custom-designed surround, custom-designed builtins, and elevated finishes paired with high-end lighting.
Mittelgroßer Klassischer Keller mit beiger Wandfarbe, Teppichboden, Kamin, Kaminumrandung aus Backstein, beigem Boden, Holzdecke und vertäfelten Wänden in Chicago
Mittelgroßer Klassischer Keller mit beiger Wandfarbe, Teppichboden, Kamin, Kaminumrandung aus Backstein, beigem Boden, Holzdecke und vertäfelten Wänden in Chicago

BASEMENT CINEMA, POOL ROOM AND WINE BAR IN WEST LONDON
We created this generous space in the basement of a detached family home. Our clients were keen to have a private area for chilling out, watching films and most importantly, throwing parties!
The palette of colours we chose here calmly envelop you as you relax. Then later when the party is in full swing, and the lights are up, the colours take on a more vibrant quality.
MOOD LIGHTING, ATMOSPHERE AND DRAMA
Mood lighting plays an important role in this basement. The two natural light sources are a walk-on glass floor in the room above, and the open staircase leading up to it. Apart from that, this was a dark space which gave us the perfect opportunity to do something really dramatic with the lighting.
Most of the lights are on separate circuits, giving plenty of options in terms of mood scenes. The pool table is overhung by three brass and amber glass pendants, which we commissioned from one of our trade suppliers. Our beautifully curated artwork is tastefully lit with downlights and picture lights. LEDs give a warm glow around the perimeters of the media unit, wine rack and bar top.
CONTEMPORARY PRIVATE MEMBERS CLUB FEEL
The traditional 8-foot American pool table was made bespoke in our selection of finishes. As always, we made sure there was a full cue’s length all the way around the playing area.
We designed the bar and wine rack to be custom made for this project. The natural patina of the brass worktop shows every mark and stain, which might sound impractical but in reality looks quirky and timeless. The bespoke bar cabinetry was finished in a chestnut brown lacquer spray paint.
On this project we delivered our full interior design service, which includes concept design visuals, a rigorous technical design package and a full project coordination and installation service.
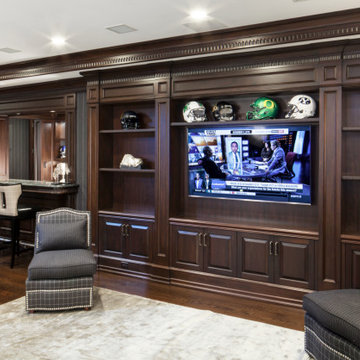
Dark mahogany home interior Basking Ridge, NJ
Following a transitional design, the interior is stained in a darker mahogany, and accented with beautiful crown moldings. Complimented well by the lighter tones of the fabrics and furniture, the variety of tones and materials help in creating a more unique overall design.
For more projects visit our website wlkitchenandhome.com
.
.
.
.
#basementdesign #basementremodel #basementbar #basementdecor #mancave #mancaveideas #mancavedecor #mancaves #luxurybasement #luxuryfurniture #luxuryinteriors #furnituredesign #furnituremaker #billiards #billiardroom #billiardroomdesign #custommillwork #customdesigns #dramhouse #tvunit #hometheater #njwoodworker #theaterroom #gameroom #playspace #homebar #stunningdesign #njfurniturek #entertainmentroom #PoolTable
Hobbykeller mit Heimkino Ideen und Design
1
