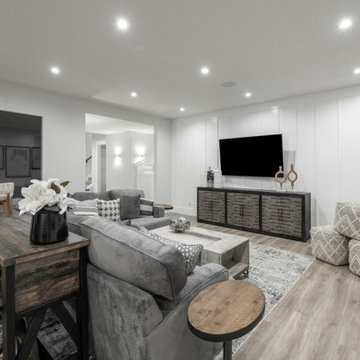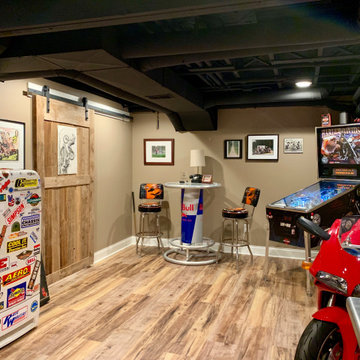Hobbykeller mit Heimkino Ideen und Design
Suche verfeinern:
Budget
Sortieren nach:Heute beliebt
161 – 180 von 2.118 Fotos
1 von 3
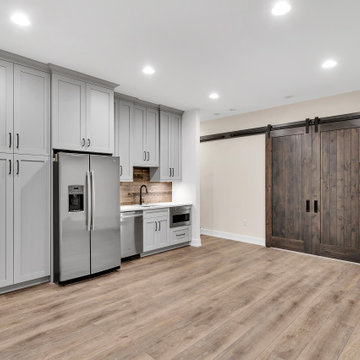
Basement wet bar
Großer Rustikaler Keller mit weißer Wandfarbe, Vinylboden und beigem Boden in Sonstige
Großer Rustikaler Keller mit weißer Wandfarbe, Vinylboden und beigem Boden in Sonstige
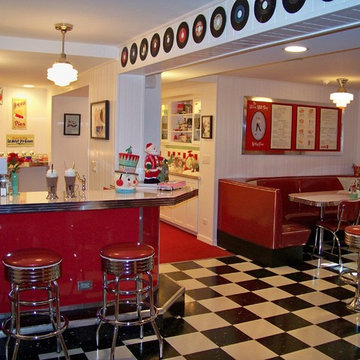
A cozy, warm place was created in this lower level, with a wall of shelving and cabinets for storage, and unique display of wine collection.
Großer Retro Hobbykeller mit Linoleum in Chicago
Großer Retro Hobbykeller mit Linoleum in Chicago

24'x24' clear span recroom with 9'-6" ceiling
Großer Moderner Hochkeller mit Heimkino, weißer Wandfarbe, Vinylboden, Kamin, Kaminumrandung aus Backstein, eingelassener Decke und beigem Boden in Chicago
Großer Moderner Hochkeller mit Heimkino, weißer Wandfarbe, Vinylboden, Kamin, Kaminumrandung aus Backstein, eingelassener Decke und beigem Boden in Chicago

A young growing family purchased a great home in Chicago’s West Bucktown, right by Logan Square. It had good bones. The basement had been redone at some point, but it was due for another refresh. It made sense to plan a mindful remodel that would acommodate life as the kids got older.
“A nice place to just hang out” is what the owners told us they wanted. “You want your kids to want to be in your house. When friends are over, you want them to have a nice space to go to and enjoy.”
Design Objectives:
Level up the style to suit this young family
Add bar area, desk, and plenty of storage
Include dramatic linear fireplace
Plan for new sectional
Improve overall lighting
THE REMODEL
Design Challenges:
Awkward corner fireplace creates a challenge laying out furniture
No storage for kids’ toys and games
Existing space was missing the wow factor – it needs some drama
Update the lighting scheme
Design Solutions:
Remove the existing corner fireplace and dated mantle, replace with sleek linear fireplace
Add tile to both fireplace wall and tv wall for interest and drama
Include open shelving for storage and display
Create bar area, ample storage, and desk area
THE RENEWED SPACE
The homeowners love their renewed basement. It’s truly a welcoming, functional space. They can enjoy it together as a family, and it also serves as a peaceful retreat for the parents once the kids are tucked in for the night.
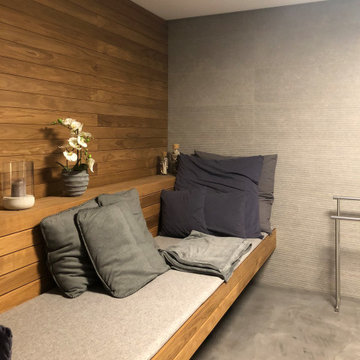
Moderner Hobbykeller mit grauer Wandfarbe, Betonboden, grauem Boden und vertäfelten Wänden in Köln
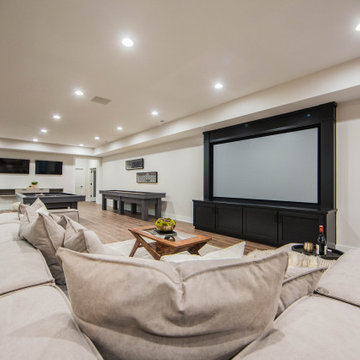
The large finished basement provides areas for gaming, movie night, gym time, a spa bath and a place to fix a quick snack!
Geräumiger Moderner Keller mit weißer Wandfarbe, braunem Holzboden und braunem Boden in Indianapolis
Geräumiger Moderner Keller mit weißer Wandfarbe, braunem Holzboden und braunem Boden in Indianapolis

Mittelgroßes Industrial Untergeschoss mit Heimkino, weißer Wandfarbe, Laminat, Kamin, Kaminumrandung aus Holz, braunem Boden und freigelegten Dachbalken in Philadelphia
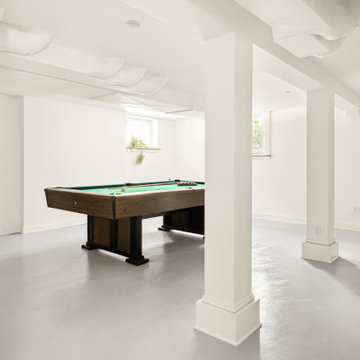
The owners of this beautiful 1908 NE Portland home wanted to breathe new life into their unfinished basement and dysfunctional main-floor bathroom and mudroom. Our goal was to create comfortable and practical spaces, while staying true to the preferences of the homeowners and age of the home.
The existing half bathroom and mudroom were situated in what was originally an enclosed back porch. The homeowners wanted to create a full bathroom on the main floor, along with a functional mudroom off the back entrance. Our team completely gutted the space, reframed the walls, leveled the flooring, and installed upgraded amenities, including a solid surface shower, custom cabinetry, blue tile and marmoleum flooring, and Marvin wood windows.
In the basement, we created a laundry room, designated workshop and utility space, and a comfortable family area to shoot pool. The renovated spaces are now up-to-code with insulated and finished walls, heating & cooling, epoxy flooring, and refurbished windows.
The newly remodeled spaces achieve the homeowner's desire for function, comfort, and to preserve the unique quality & character of their 1908 residence.
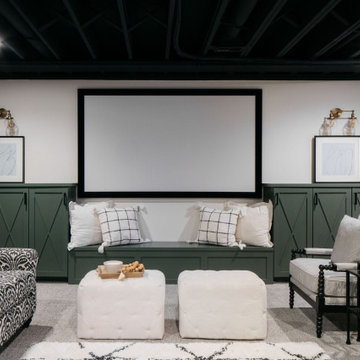
2023 is the “Year of Color,” so get creative when choosing cabinet colors!✨
Choosing cabinet colors is all about expressing your personal style and bringing that vision in your mind to life.
If you want to experiment with color, but aren’t ready to commit to painting your entire house bright blue, adding pops of color to spaces like your mudroom, basement, or office can be a great way to ease into the trend.
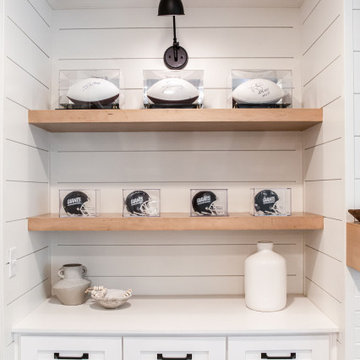
Großer Landhausstil Keller mit grauer Wandfarbe, Vinylboden, Kamin, Kaminumrandung aus Holzdielen, buntem Boden und vertäfelten Wänden in Atlanta
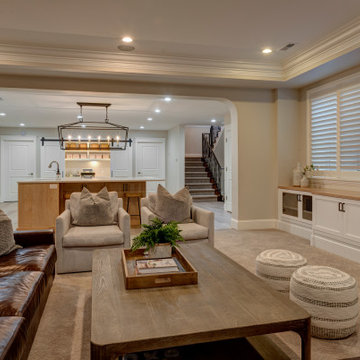
Großes Retro Untergeschoss mit Heimkino, beiger Wandfarbe, Laminat und braunem Boden in Denver
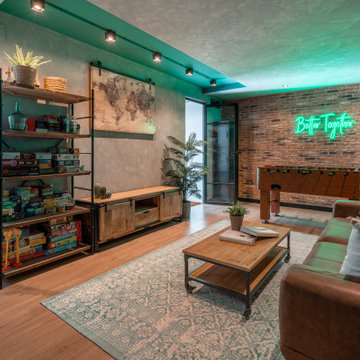
Kleiner Industrial Keller mit grauer Wandfarbe, Laminat, braunem Boden, eingelassener Decke und Ziegelwänden in Sonstige
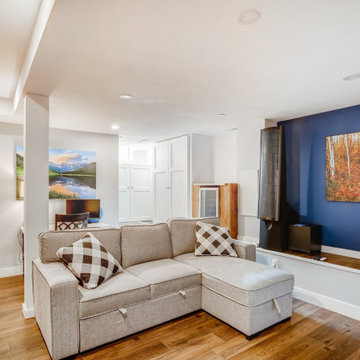
The foundation footings were clad in drywall to provide extra seating and a place for more storage
Kleiner Klassischer Keller mit Heimkino und blauer Wandfarbe in Denver
Kleiner Klassischer Keller mit Heimkino und blauer Wandfarbe in Denver

Rodwin Architecture & Skycastle Homes
Location: Boulder, Colorado, USA
Interior design, space planning and architectural details converge thoughtfully in this transformative project. A 15-year old, 9,000 sf. home with generic interior finishes and odd layout needed bold, modern, fun and highly functional transformation for a large bustling family. To redefine the soul of this home, texture and light were given primary consideration. Elegant contemporary finishes, a warm color palette and dramatic lighting defined modern style throughout. A cascading chandelier by Stone Lighting in the entry makes a strong entry statement. Walls were removed to allow the kitchen/great/dining room to become a vibrant social center. A minimalist design approach is the perfect backdrop for the diverse art collection. Yet, the home is still highly functional for the entire family. We added windows, fireplaces, water features, and extended the home out to an expansive patio and yard.
The cavernous beige basement became an entertaining mecca, with a glowing modern wine-room, full bar, media room, arcade, billiards room and professional gym.
Bathrooms were all designed with personality and craftsmanship, featuring unique tiles, floating wood vanities and striking lighting.
This project was a 50/50 collaboration between Rodwin Architecture and Kimball Modern
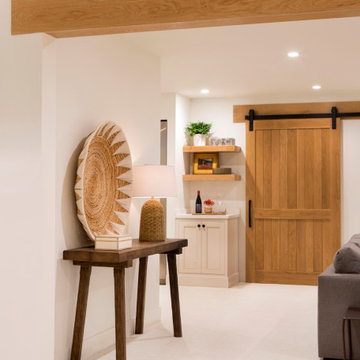
Basement finished to include game room, family room, shiplap wall treatment, sliding barn door and matching beam, numerous built-ins, new staircase, home gym, locker room and bathroom in addition to wine bar area.
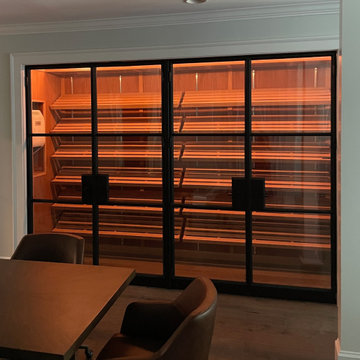
Fully custom humidor, constructed of Spanish Cedar, utilizing steel and glass doors.
Großer Klassischer Hobbykeller in Atlanta
Großer Klassischer Hobbykeller in Atlanta
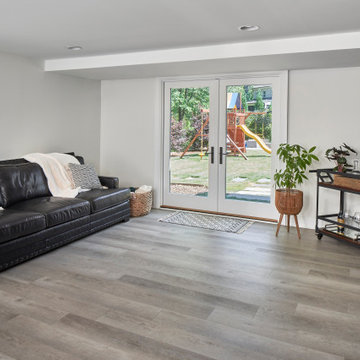
© Lassiter Photography | ReVisionCharlotte.com
Mittelgroßes Klassisches Souterrain ohne Kamin mit Heimkino, weißer Wandfarbe, Vinylboden und grauem Boden in Charlotte
Mittelgroßes Klassisches Souterrain ohne Kamin mit Heimkino, weißer Wandfarbe, Vinylboden und grauem Boden in Charlotte
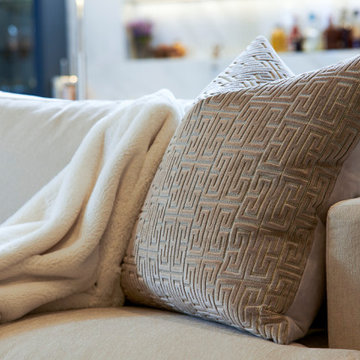
Großes Modernes Souterrain mit Heimkino, beiger Wandfarbe, Laminat und braunem Boden in Detroit
Hobbykeller mit Heimkino Ideen und Design
9
