Hobbyräume mit gefliester Kaminumrandung Ideen und Design
Suche verfeinern:
Budget
Sortieren nach:Heute beliebt
101 – 120 von 334 Fotos
1 von 3
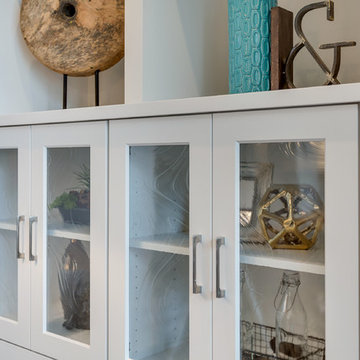
The Aerius - Modern Craftsman in Ridgefield Washington by Cascade West Development Inc.
Upon opening the 8ft tall door and entering the foyer an immediate display of light, color and energy is presented to us in the form of 13ft coffered ceilings, abundant natural lighting and an ornate glass chandelier. Beckoning across the hall an entrance to the Great Room is beset by the Master Suite, the Den, a central stairway to the Upper Level and a passageway to the 4-bay Garage and Guest Bedroom with attached bath. Advancement to the Great Room reveals massive, built-in vertical storage, a vast area for all manner of social interactions and a bountiful showcase of the forest scenery that allows the natural splendor of the outside in. The sleek corner-kitchen is composed with elevated countertops. These additional 4in create the perfect fit for our larger-than-life homeowner and make stooping and drooping a distant memory. The comfortable kitchen creates no spatial divide and easily transitions to the sun-drenched dining nook, complete with overhead coffered-beam ceiling. This trifecta of function, form and flow accommodates all shapes and sizes and allows any number of events to be hosted here. On the rare occasion more room is needed, the sliding glass doors can be opened allowing an out-pour of activity. Almost doubling the square-footage and extending the Great Room into the arboreous locale is sure to guarantee long nights out under the stars.
Cascade West Facebook: https://goo.gl/MCD2U1
Cascade West Website: https://goo.gl/XHm7Un
These photos, like many of ours, were taken by the good people of ExposioHDR - Portland, Or
Exposio Facebook: https://goo.gl/SpSvyo
Exposio Website: https://goo.gl/Cbm8Ya
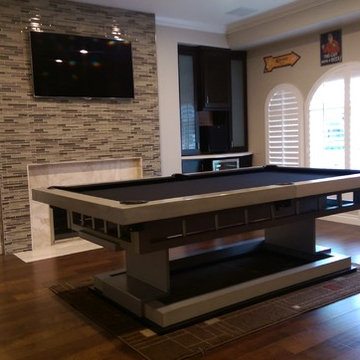
Moderner Hobbyraum mit beiger Wandfarbe, braunem Holzboden, Kamin, gefliester Kaminumrandung und TV-Wand in Orange County
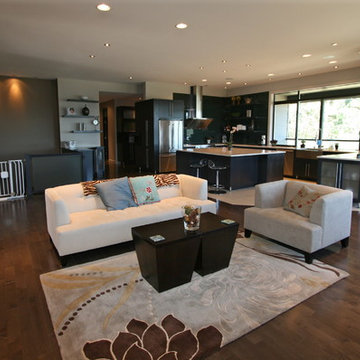
Mittelgroßer, Offener Moderner Hobbyraum mit grauer Wandfarbe, braunem Holzboden, Tunnelkamin, gefliester Kaminumrandung und TV-Wand in Seattle
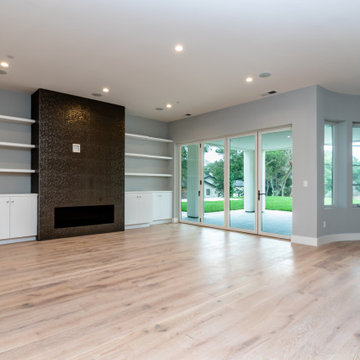
Great room - Spacious great room with gas fireplace, white flat panel cabinets, indoor-outdoor sliding doors, chrome hardware, and light hardwood floors in Los Altos.
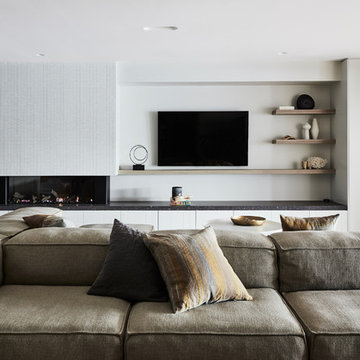
Großer, Offener Moderner Hobbyraum mit grauer Wandfarbe, braunem Holzboden, Gaskamin, gefliester Kaminumrandung und TV-Wand in Sydney
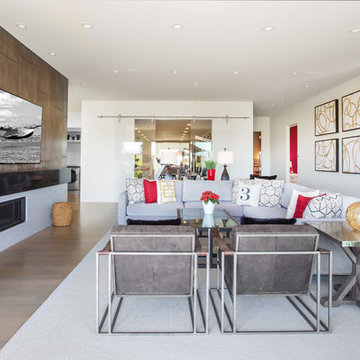
Mittelgroßer, Offener Moderner Hobbyraum mit Gaskamin, weißer Wandfarbe, hellem Holzboden, gefliester Kaminumrandung, TV-Wand und grauem Boden in Salt Lake City
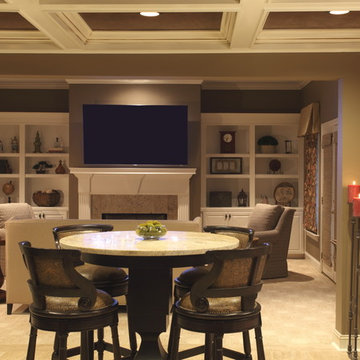
This view includes the lounge area by the bar and the family room that received all new custom furniture, window treatments and accessories on the bookcases.
This basement remodel included a complete demo of 75% of the already finished basement. An outdated, full-size kitchen was removed and in place a 7,000 bottle+ wine cellar, bar with full-service function (including refrigerator, dw, cooktop, ovens, and 2 warming drawers), 2 dining rooms, updated bathroom and family area with all new furniture and accessories!
Photography by Chris Little
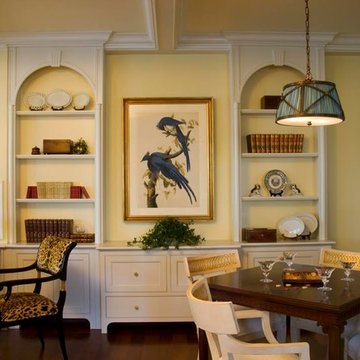
Photographer: Anne Gummerson
Cabinets & Cabinetry, Edgewater, MD, Neuman Interior Woodworking, LLC
Mittelgroßer, Offener Klassischer Hobbyraum mit gelber Wandfarbe, dunklem Holzboden, Kamin und gefliester Kaminumrandung in Baltimore
Mittelgroßer, Offener Klassischer Hobbyraum mit gelber Wandfarbe, dunklem Holzboden, Kamin und gefliester Kaminumrandung in Baltimore
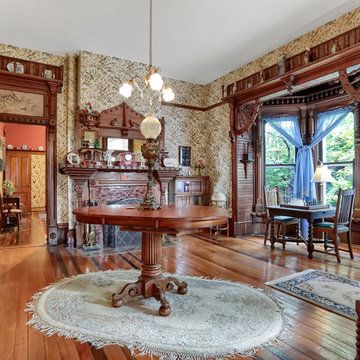
Klassischer Hobbyraum mit beiger Wandfarbe, braunem Holzboden, Kamin, gefliester Kaminumrandung und braunem Boden in Indianapolis
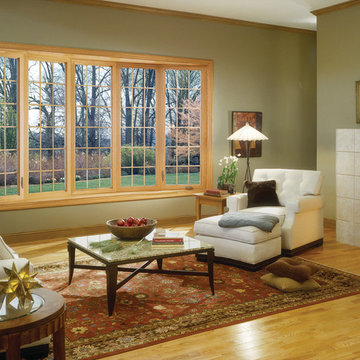
Mittelgroßer, Fernseherloser, Abgetrennter Klassischer Hobbyraum mit grüner Wandfarbe, hellem Holzboden, Kamin, gefliester Kaminumrandung und braunem Boden in Minneapolis
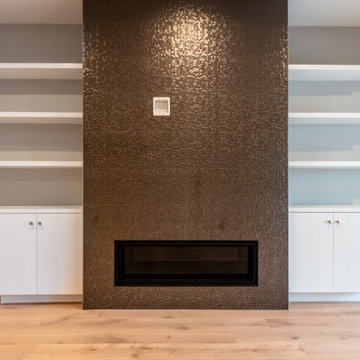
Great room - Spacious great room with gas fireplace, white flat panel cabinets, indoor-outdoor sliding doors, chrome hardware, and light hardwood floors in Los Altos.
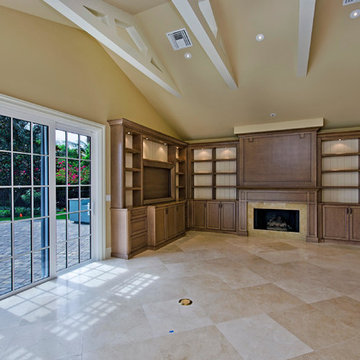
Großer, Abgetrennter Klassischer Hobbyraum mit beiger Wandfarbe, Porzellan-Bodenfliesen, Kamin, gefliester Kaminumrandung, Multimediawand und beigem Boden in San Francisco
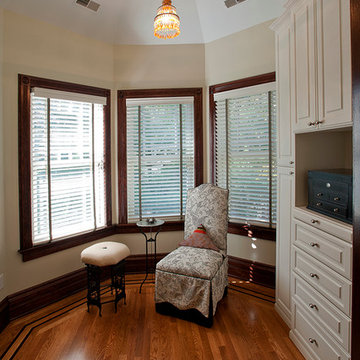
Großer, Offener Klassischer Hobbyraum mit grauer Wandfarbe, dunklem Holzboden, Kamin, gefliester Kaminumrandung, TV-Wand und braunem Boden in New York
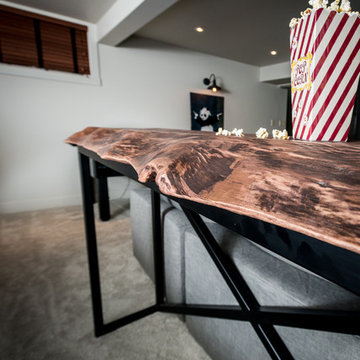
Custom Live Edge Console Table design by Bella Interiors and built by Redline Group Renos
Photo Credit: DZine Photography
Mittelgroßer Moderner Hobbyraum mit grauer Wandfarbe, Teppichboden, Kamin, gefliester Kaminumrandung und TV-Wand in Edmonton
Mittelgroßer Moderner Hobbyraum mit grauer Wandfarbe, Teppichboden, Kamin, gefliester Kaminumrandung und TV-Wand in Edmonton
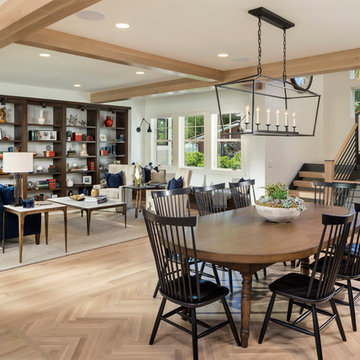
Moderner Hobbyraum mit weißer Wandfarbe, Kamin, gefliester Kaminumrandung und TV-Wand in Salt Lake City
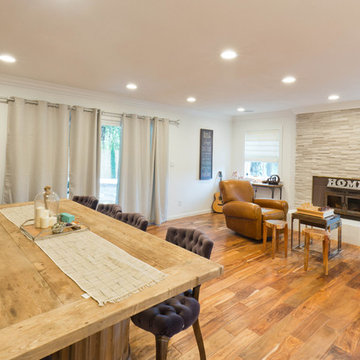
family room chess & fireplace area
Mittelgroßer, Fernseherloser, Offener Klassischer Hobbyraum mit weißer Wandfarbe, hellem Holzboden, Kaminofen und gefliester Kaminumrandung in San Francisco
Mittelgroßer, Fernseherloser, Offener Klassischer Hobbyraum mit weißer Wandfarbe, hellem Holzboden, Kaminofen und gefliester Kaminumrandung in San Francisco
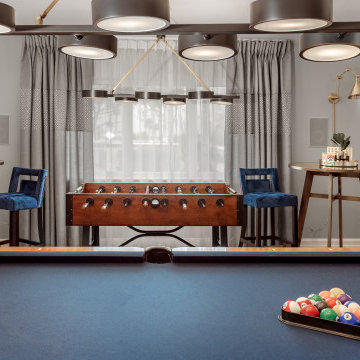
Palm Springs vacation rental home.
Großer, Offener Moderner Hobbyraum mit grauer Wandfarbe, Vinylboden, Kamin, gefliester Kaminumrandung und braunem Boden in Sonstige
Großer, Offener Moderner Hobbyraum mit grauer Wandfarbe, Vinylboden, Kamin, gefliester Kaminumrandung und braunem Boden in Sonstige
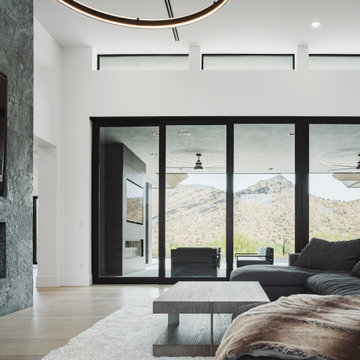
Großer, Offener Moderner Hobbyraum mit weißer Wandfarbe, hellem Holzboden, Kamin, gefliester Kaminumrandung, TV-Wand und beigem Boden in Phoenix
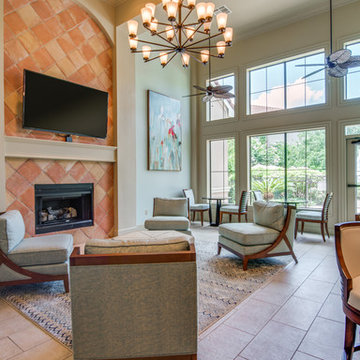
Photographer: Michel Lamy
Mittelgroßer, Abgetrennter Maritimer Hobbyraum mit blauer Wandfarbe, Porzellan-Bodenfliesen, Kamin, gefliester Kaminumrandung, TV-Wand und beigem Boden in Houston
Mittelgroßer, Abgetrennter Maritimer Hobbyraum mit blauer Wandfarbe, Porzellan-Bodenfliesen, Kamin, gefliester Kaminumrandung, TV-Wand und beigem Boden in Houston
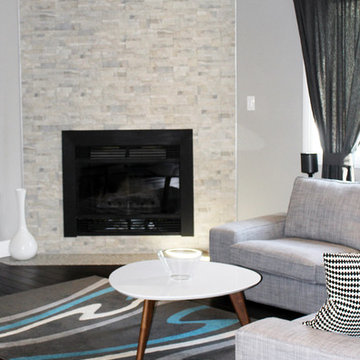
It’s all about living by Tania Scardellato – TOC design
Some look edgy and modern, while others seem coordinated and traditional. Whatever your design style, the family room is a place to gather together with those you love
Whether you call it a living room, family room, gathering room or den, what we do most in this space in our homes is live. At TOC design we will help you make your living room more than just livable, but also an enjoyable and relaxing place for you and your family and friends to be.
Good design can make any room look great, and living rooms are no exception. When designing your living room, begin with establishing your style along with correct balance, proportion and scale of furnishings and decor. After that, everything else will fall perfectly into place.
The focal point of a room is the place where the lines of the room meet. Since our eyes tend to naturally follow lines, this will be the place that our attention will first be drawn to in a room.
Since our eyes follow the lines in a room, the furniture and activity in a room will usually revolve around the focal point. So what do you do with a room that doesn’t have a focal point? You create one!
Creating a fabulous focal point in a room is a great way to reenergize a space. Creating a focal point is also a great way to take the focus off of the less attractive features of a room.
Hobbyräume mit gefliester Kaminumrandung Ideen und Design
6