Hobbyräume mit grauer Wandfarbe Ideen und Design
Suche verfeinern:
Budget
Sortieren nach:Heute beliebt
241 – 260 von 2.115 Fotos
1 von 3
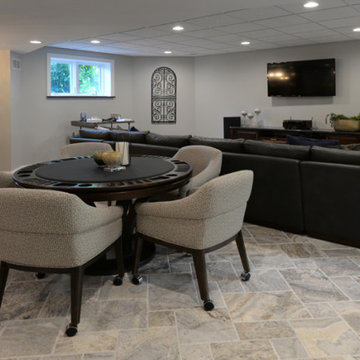
Modular Leather Sectional offers seating for 5 to 6 persons. TV is mounted on wall with electronic components housed in custom cabinet below. Game table has a flip top that offers a flat surface area for dining or playing board games.
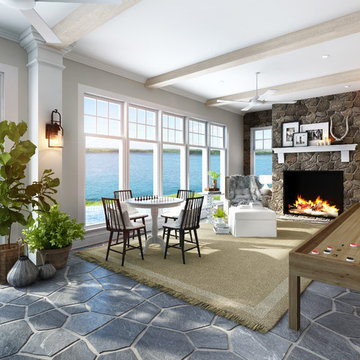
Fernseherloser, Großer, Abgetrennter Moderner Hobbyraum mit grauer Wandfarbe, Kamin, Kaminumrandung aus Stein und grauem Boden in Minneapolis
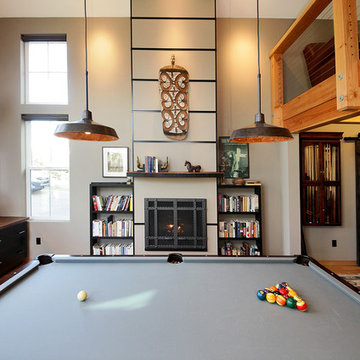
Michael Stadler - Stadler Studio
Großer Industrial Hobbyraum im Loft-Stil mit grauer Wandfarbe, braunem Holzboden, Kamin und TV-Wand in Seattle
Großer Industrial Hobbyraum im Loft-Stil mit grauer Wandfarbe, braunem Holzboden, Kamin und TV-Wand in Seattle
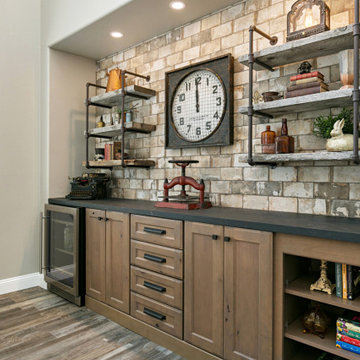
A room for family fun! By adding knotty alder storage cabinets, a rustic tile wall and a cool clock we were able to create an industrial vibe to this large game room. Billiards, darts, board games and hanging out can all happen in this newly revived space.
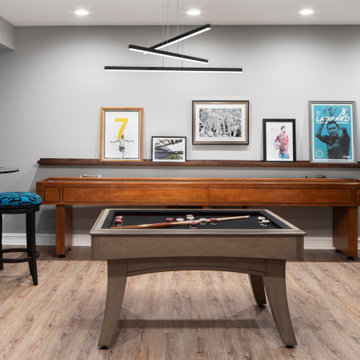
Let's play games! Family togetherness taken to the next level.
Abgetrennter Klassischer Hobbyraum mit grauer Wandfarbe und beigem Boden in Milwaukee
Abgetrennter Klassischer Hobbyraum mit grauer Wandfarbe und beigem Boden in Milwaukee
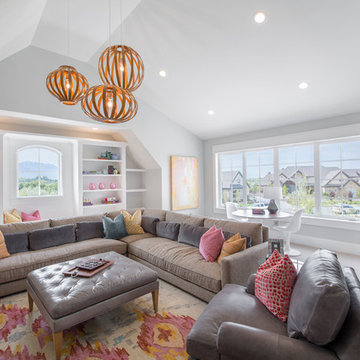
Nick Bayless Photography
Custom Home Design by Joe Carrick Design
Built By Highland Custom Homes
Interior Design by Chelsea Kasch - Striped Peony
Großer, Offener Moderner Hobbyraum ohne Kamin mit grauer Wandfarbe, Teppichboden und TV-Wand in Salt Lake City
Großer, Offener Moderner Hobbyraum ohne Kamin mit grauer Wandfarbe, Teppichboden und TV-Wand in Salt Lake City
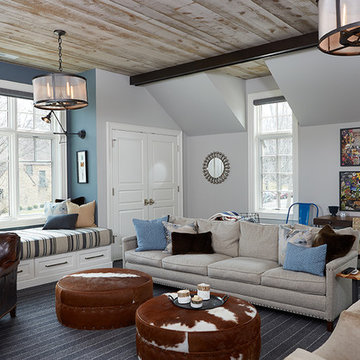
Builder: J. Peterson Homes
Interior Designer: Francesca Owens
Photographers: Ashley Avila Photography, Bill Hebert, & FulView
Capped by a picturesque double chimney and distinguished by its distinctive roof lines and patterned brick, stone and siding, Rookwood draws inspiration from Tudor and Shingle styles, two of the world’s most enduring architectural forms. Popular from about 1890 through 1940, Tudor is characterized by steeply pitched roofs, massive chimneys, tall narrow casement windows and decorative half-timbering. Shingle’s hallmarks include shingled walls, an asymmetrical façade, intersecting cross gables and extensive porches. A masterpiece of wood and stone, there is nothing ordinary about Rookwood, which combines the best of both worlds.
Once inside the foyer, the 3,500-square foot main level opens with a 27-foot central living room with natural fireplace. Nearby is a large kitchen featuring an extended island, hearth room and butler’s pantry with an adjacent formal dining space near the front of the house. Also featured is a sun room and spacious study, both perfect for relaxing, as well as two nearby garages that add up to almost 1,500 square foot of space. A large master suite with bath and walk-in closet which dominates the 2,700-square foot second level which also includes three additional family bedrooms, a convenient laundry and a flexible 580-square-foot bonus space. Downstairs, the lower level boasts approximately 1,000 more square feet of finished space, including a recreation room, guest suite and additional storage.
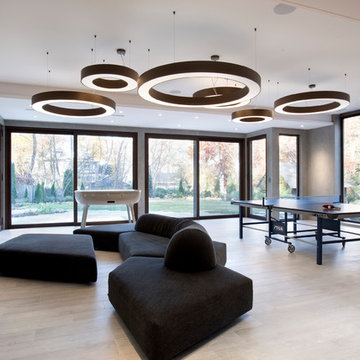
View to the exterior and game area
Mittelgroßer, Abgetrennter Moderner Hobbyraum mit grauer Wandfarbe, Porzellan-Bodenfliesen, Gaskamin, Kaminumrandung aus Stein, Multimediawand und grauem Boden in Boston
Mittelgroßer, Abgetrennter Moderner Hobbyraum mit grauer Wandfarbe, Porzellan-Bodenfliesen, Gaskamin, Kaminumrandung aus Stein, Multimediawand und grauem Boden in Boston
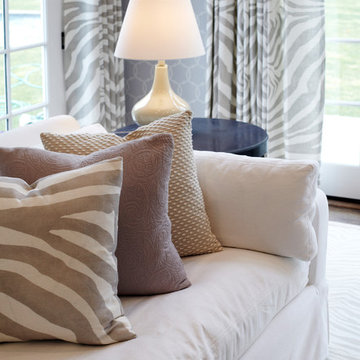
Closeup of pattern mix in this den/family room.
Geräumiger, Offener Klassischer Hobbyraum mit braunem Holzboden, Kamin, Kaminumrandung aus Stein, Multimediawand und grauer Wandfarbe in New York
Geräumiger, Offener Klassischer Hobbyraum mit braunem Holzboden, Kamin, Kaminumrandung aus Stein, Multimediawand und grauer Wandfarbe in New York
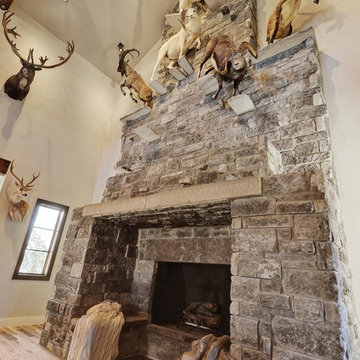
Catherine Groth with Twist Tours
Großer, Offener Rustikaler Hobbyraum mit grauer Wandfarbe, braunem Holzboden, Kamin, Kaminumrandung aus Stein und TV-Wand in Austin
Großer, Offener Rustikaler Hobbyraum mit grauer Wandfarbe, braunem Holzboden, Kamin, Kaminumrandung aus Stein und TV-Wand in Austin
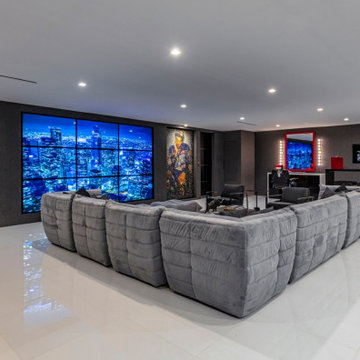
Bundy Drive Brentwood, Los Angeles modern home game room & TV lounge. Photo by Simon Berlyn.
Geräumiger, Offener Moderner Hobbyraum ohne Kamin mit grauer Wandfarbe, TV-Wand, weißem Boden und eingelassener Decke in Los Angeles
Geräumiger, Offener Moderner Hobbyraum ohne Kamin mit grauer Wandfarbe, TV-Wand, weißem Boden und eingelassener Decke in Los Angeles

Technical Imagery Studios
Geräumiger, Abgetrennter Landhaus Hobbyraum mit grauer Wandfarbe, Betonboden, verstecktem TV und braunem Boden in San Francisco
Geräumiger, Abgetrennter Landhaus Hobbyraum mit grauer Wandfarbe, Betonboden, verstecktem TV und braunem Boden in San Francisco
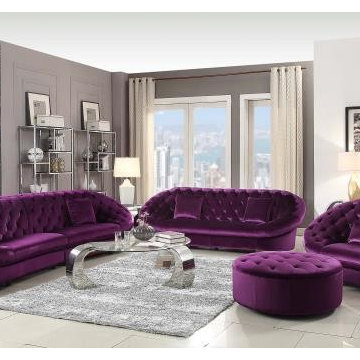
ALPHA & OMEGA FURNITURE
Großer, Offener Moderner Hobbyraum mit grauer Wandfarbe und freistehendem TV in Houston
Großer, Offener Moderner Hobbyraum mit grauer Wandfarbe und freistehendem TV in Houston
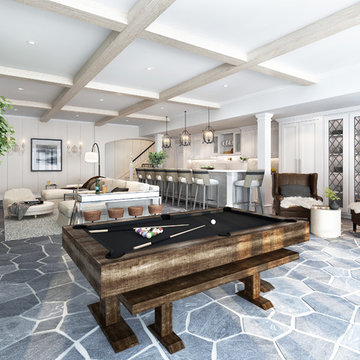
Fernseherloser, Großer, Abgetrennter Moderner Hobbyraum mit grauer Wandfarbe, Kamin, Kaminumrandung aus Stein und grauem Boden in Minneapolis
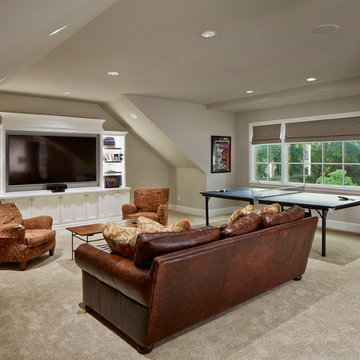
Ken Vaughan
Mittelgroßer, Abgetrennter Klassischer Hobbyraum ohne Kamin mit grauer Wandfarbe, Teppichboden und Multimediawand in Dallas
Mittelgroßer, Abgetrennter Klassischer Hobbyraum ohne Kamin mit grauer Wandfarbe, Teppichboden und Multimediawand in Dallas
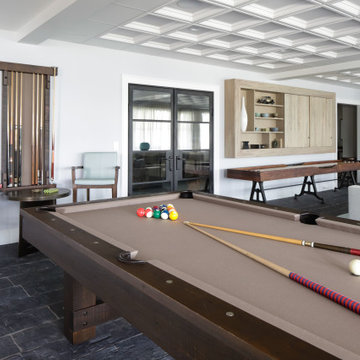
This beautiful lakefront New Jersey home is replete with exquisite design. The sprawling living area flaunts super comfortable seating that can accommodate large family gatherings while the stonework fireplace wall inspired the color palette. The game room is all about practical and functionality, while the master suite displays all things luxe. The fabrics and upholstery are from high-end showrooms like Christian Liaigre, Ralph Pucci, Holly Hunt, and Dennis Miller. Lastly, the gorgeous art around the house has been hand-selected for specific rooms and to suit specific moods.
Project completed by New York interior design firm Betty Wasserman Art & Interiors, which serves New York City, as well as across the tri-state area and in The Hamptons.
For more about Betty Wasserman, click here: https://www.bettywasserman.com/
To learn more about this project, click here:
https://www.bettywasserman.com/spaces/luxury-lakehouse-new-jersey/
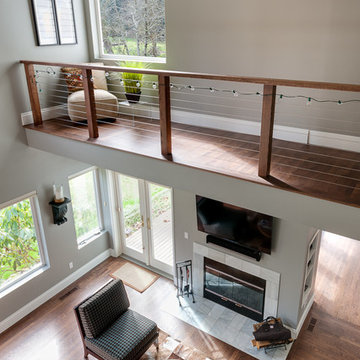
Jesse Young
Mittelgroßer Moderner Hobbyraum im Loft-Stil mit grauer Wandfarbe, dunklem Holzboden, Kamin, gefliester Kaminumrandung und TV-Wand in Seattle
Mittelgroßer Moderner Hobbyraum im Loft-Stil mit grauer Wandfarbe, dunklem Holzboden, Kamin, gefliester Kaminumrandung und TV-Wand in Seattle
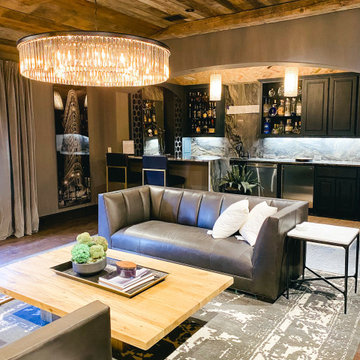
Geräumiger, Offener Mid-Century Hobbyraum mit grauer Wandfarbe, dunklem Holzboden, TV-Wand, braunem Boden und Holzdecke in Dallas
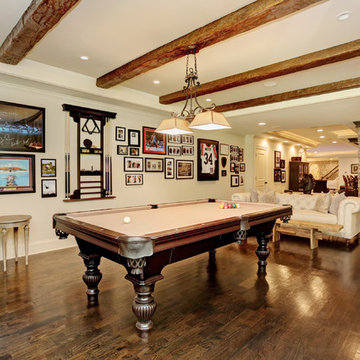
Billiard Room
Großer, Offener Klassischer Hobbyraum mit grauer Wandfarbe, dunklem Holzboden, TV-Wand und braunem Boden in Atlanta
Großer, Offener Klassischer Hobbyraum mit grauer Wandfarbe, dunklem Holzboden, TV-Wand und braunem Boden in Atlanta
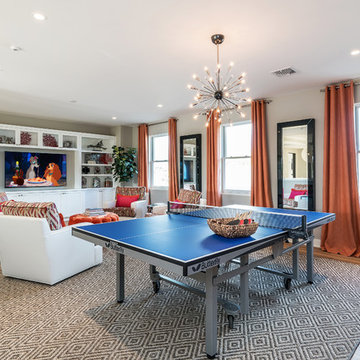
Großer Klassischer Hobbyraum mit grauer Wandfarbe, braunem Holzboden, Multimediawand und braunem Boden in Orange County
Hobbyräume mit grauer Wandfarbe Ideen und Design
13