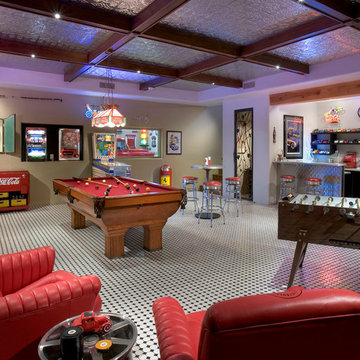Hobbyräume mit Keramikboden Ideen und Design
Suche verfeinern:
Budget
Sortieren nach:Heute beliebt
1 – 20 von 389 Fotos
1 von 3

Großer, Abgetrennter Moderner Hobbyraum ohne Kamin mit beiger Wandfarbe, Keramikboden, TV-Wand und beigem Boden in Austin

Geräumiger, Offener Klassischer Hobbyraum mit weißer Wandfarbe, Keramikboden und beigem Boden in Orange County

Mittelgroßer, Offener Moderner Hobbyraum mit beiger Wandfarbe, Keramikboden, Gaskamin, Kaminumrandung aus Beton, TV-Wand und beigem Boden in Los Angeles
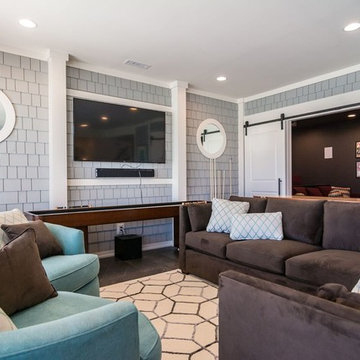
Geräumiger, Offener Klassischer Hobbyraum ohne Kamin mit grauer Wandfarbe, Keramikboden, TV-Wand und beigem Boden in Sonstige

Step into this West Suburban home to instantly be whisked to a romantic villa tucked away in the Italian countryside. Thoughtful details like the quarry stone features, heavy beams and wrought iron harmoniously work with distressed wide-plank wood flooring to create a relaxed feeling of abondanza. Floor: 6-3/4” wide-plank Vintage French Oak Rustic Character Victorian Collection Tuscany edge medium distressed color Bronze. For more information please email us at: sales@signaturehardwoods.com

Michael J Lee
Kleiner, Offener Moderner Hobbyraum ohne Kamin mit Keramikboden, TV-Wand, grauem Boden und bunten Wänden in New York
Kleiner, Offener Moderner Hobbyraum ohne Kamin mit Keramikboden, TV-Wand, grauem Boden und bunten Wänden in New York

Großer, Offener Moderner Hobbyraum mit Keramikboden, braunem Boden und bunten Wänden in Boston
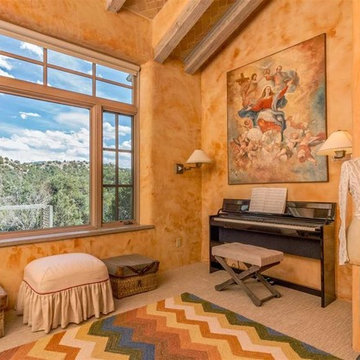
Mittelgroßer, Abgetrennter Klassischer Hobbyraum ohne Kamin mit beiger Wandfarbe, Keramikboden, freistehendem TV und beigem Boden in Denver

Mittelgroßer, Abgetrennter Klassischer Hobbyraum mit beiger Wandfarbe, Keramikboden, Kaminofen, Kaminumrandung aus Stein und beigem Boden in London
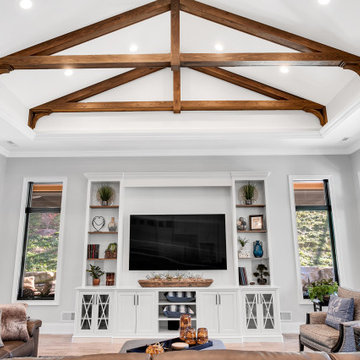
Great room with cathedral ceilings and truss details
Geräumiger, Offener Moderner Hobbyraum ohne Kamin mit grauer Wandfarbe, Keramikboden, Multimediawand, grauem Boden und freigelegten Dachbalken in Sonstige
Geräumiger, Offener Moderner Hobbyraum ohne Kamin mit grauer Wandfarbe, Keramikboden, Multimediawand, grauem Boden und freigelegten Dachbalken in Sonstige
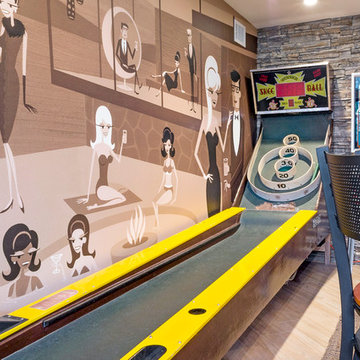
Remodel by Stud Construction [ www.studconstruction.net ] • Photography by K. Gennaro Photography [ www.kgennarophotography.com ]
Mittelgroßer, Offener Moderner Hobbyraum mit beiger Wandfarbe und Keramikboden in Orange County
Mittelgroßer, Offener Moderner Hobbyraum mit beiger Wandfarbe und Keramikboden in Orange County
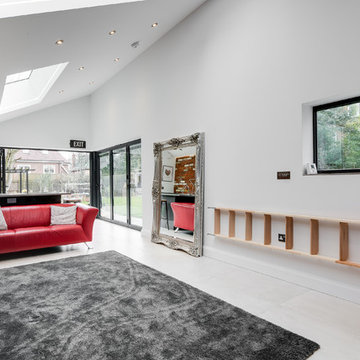
Mittelgroßer, Offener Moderner Hobbyraum ohne Kamin mit weißer Wandfarbe, Keramikboden und grauem Boden in London
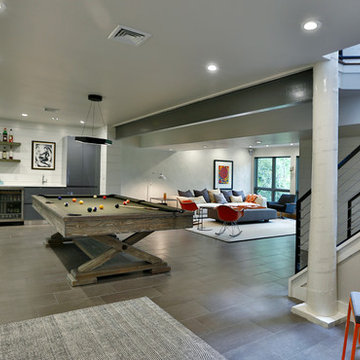
Andrew Wilkinson
Großer, Abgetrennter Moderner Hobbyraum ohne Kamin mit weißer Wandfarbe, Keramikboden, TV-Wand und grauem Boden in Philadelphia
Großer, Abgetrennter Moderner Hobbyraum ohne Kamin mit weißer Wandfarbe, Keramikboden, TV-Wand und grauem Boden in Philadelphia
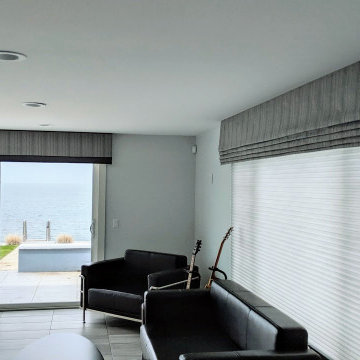
Maintaining the view through this wall of windows with an ultra wide Cornice in 3 fabrics. The front Cornice coordinates beautifully with the side Faux Roman Shade and Cellular Shade. it warms up the hard surfaces & frames the wall without obstructing the view or the walking path through the sliding doors.
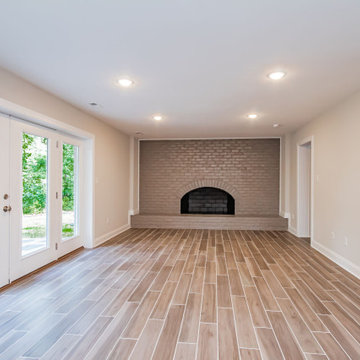
Extraordinary renovation of this waterfront retreat on Lake Cherokee! Situated on almost 1 acre and over 300 feet of coveted water frontage in a quiet cul-de-sac in Huguenot Farms, this 3 bedroom 3 bath home boasts stunning views of the lake as soon as you walk into the foyer. To the left is the dining room that connects to the kitchen and leads into a private office through a pocket door. The well-appointed kitchen has granite countertops, stainless steel Frigidaire appliances, two-toned cabinetry, an 8’ x 4’ island with farmhouse sink and view overlooking the lake and unique bar area with floating shelves and beverage cooler. Spacious pantry is accessed through another pocket door. Open kitchen flows into the family room, boasting abundant natural light and spectacular views of the water. Beautiful gray-stained hardwood floors lead down the hall to the owner’s suite (also with a great view of the lake), featuring granite countertops, water closet and oversized, frameless shower. Laundry room and 2 nicely-sized bedrooms that share a full bath with dual vanity finish off the main floor. Head downstairs to the huge rec/game room with wood-burning fireplace and two sets of double, full-lite doors that lead out to the lake. Off of the rec room is a study/office or fourth bedroom with full bath and walk-in closet, unfinished storage area with keyless entry and large, attached garage with potential workshop area.
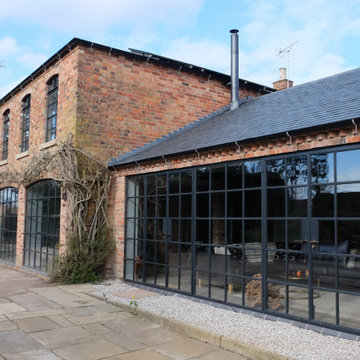
Großer, Offener Industrial Hobbyraum mit grauer Wandfarbe, Keramikboden, Kaminofen, Kaminumrandung aus Backstein, freistehendem TV und braunem Boden in Sonstige

Modular Leather Sectional offers seating for 5 to 6 persons. TV is mounted on wall with electronic components housed in custom cabinet below. Game table has a flip top that offers a flat surface area for dining or playing board games. Exercise equipment is seen at the back of the area.
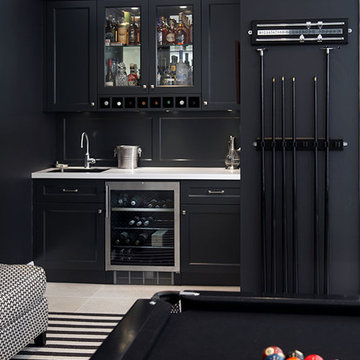
This spectacular two-tone West Pennant Hills home cleverly incorporates all the practical needs of a family space without compromising visual appeal and charm.

Originally planned as a family room addition with a separate pool cabana, we transformed this Newbury, MA project into a seamlessly integrated indoor/outdoor space perfect for enjoying both daily life and year-round entertaining. An open plan accommodates relaxed room-to-room flow while allowing each space to serve its specific function beautifully. The addition of a bar/card room provides a perfect transition space from the main house while generous and architecturally diverse windows along both sides of the addition provide lots of natural light and create a spacious atmosphere.
Photo Credit: Eric Roth
Hobbyräume mit Keramikboden Ideen und Design
1
