Hobbyraum mit Eckkamin Ideen und Design
Suche verfeinern:
Budget
Sortieren nach:Heute beliebt
1 – 20 von 219 Fotos
1 von 3
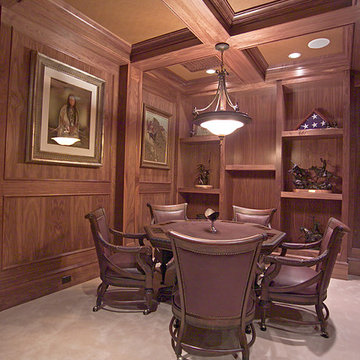
Home built by Arjay Builders Inc.
Geräumiger, Abgetrennter Mediterraner Hobbyraum mit brauner Wandfarbe, Teppichboden, Eckkamin, Kaminumrandung aus Holz und Multimediawand in Omaha
Geräumiger, Abgetrennter Mediterraner Hobbyraum mit brauner Wandfarbe, Teppichboden, Eckkamin, Kaminumrandung aus Holz und Multimediawand in Omaha
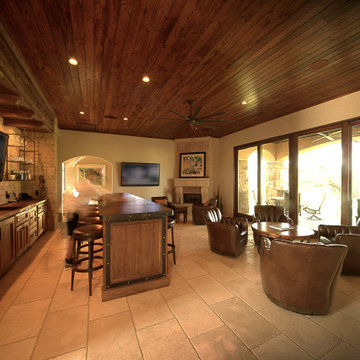
The Pool Box sites a small secondary residence and pool alongside an existing residence, set in a rolling Hill Country community. The project includes design for the structure, pool, and landscape - combined into a sequence of spaces of soft native planting, painted Texas daylight, and timeless materials. A careful entry carries one from a quiet landscape, stepping down into an entertainment room. Large glass doors open into a sculptural pool.
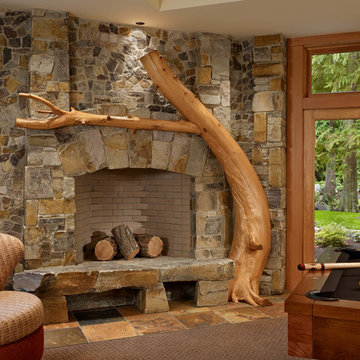
Rustikaler Hobbyraum mit Eckkamin und Kaminumrandung aus Stein in Seattle

Mittelgroßer, Offener Uriger Hobbyraum mit Eckkamin, Multimediawand, grauem Boden, Holzdecke und Holzwänden in Sonstige
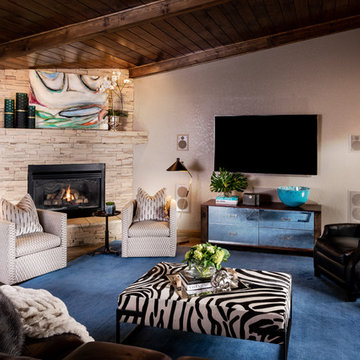
Geräumiger, Offener Klassischer Hobbyraum mit beiger Wandfarbe, dunklem Holzboden, Eckkamin, Kaminumrandung aus Stein, TV-Wand und braunem Boden in Sonstige
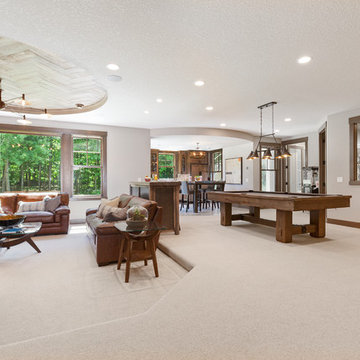
Landmark Photography
Mittelgroßer, Offener Klassischer Hobbyraum mit brauner Wandfarbe, Teppichboden, Eckkamin, Kaminumrandung aus Stein, TV-Wand und beigem Boden in Minneapolis
Mittelgroßer, Offener Klassischer Hobbyraum mit brauner Wandfarbe, Teppichboden, Eckkamin, Kaminumrandung aus Stein, TV-Wand und beigem Boden in Minneapolis
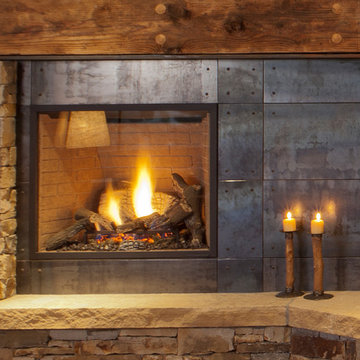
Tim Murphy
Offener Rustikaler Hobbyraum mit Eckkamin, Kaminumrandung aus Metall und Multimediawand in Denver
Offener Rustikaler Hobbyraum mit Eckkamin, Kaminumrandung aus Metall und Multimediawand in Denver

Offener Uriger Hobbyraum mit grauer Wandfarbe, Teppichboden, Eckkamin, Kaminumrandung aus Stein, Multimediawand und beigem Boden in Minneapolis
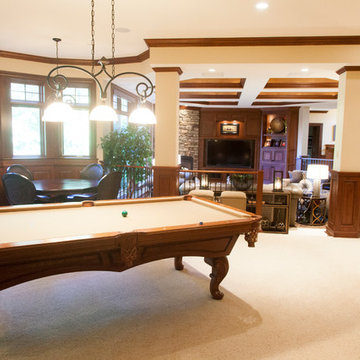
This transitional family game room was designed by Emily Hughes, IIDA. The clients wanted family-friendly, updated furniture for a living area in their lower level game room. This space is used for both family time and entertaining. Original Art by Emily Hughes. Photography by Jaimy Ellis.
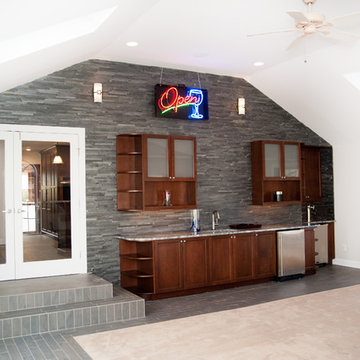
A back corner view of the wall adjacent to the kitchen. This wall was moved and reframed two feet closer to the rear to make the kitchen space larger
Großer, Offener Moderner Hobbyraum mit weißer Wandfarbe, Teppichboden, Eckkamin, gefliester Kaminumrandung und TV-Wand in New York
Großer, Offener Moderner Hobbyraum mit weißer Wandfarbe, Teppichboden, Eckkamin, gefliester Kaminumrandung und TV-Wand in New York

Großer Moderner Hobbyraum mit weißer Wandfarbe, braunem Holzboden, Eckkamin, verputzter Kaminumrandung, braunem Boden und Tapetendecke in Nürnberg
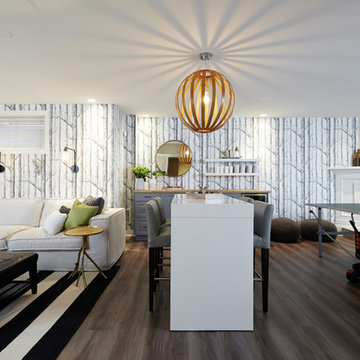
Echo1 Photography
Mittelgroßer, Offener Eklektischer Hobbyraum mit weißer Wandfarbe, braunem Holzboden, Eckkamin, Kaminumrandung aus Holz und braunem Boden in Toronto
Mittelgroßer, Offener Eklektischer Hobbyraum mit weißer Wandfarbe, braunem Holzboden, Eckkamin, Kaminumrandung aus Holz und braunem Boden in Toronto

When this client was planning to finish his basement we knew it was going to be something special. The primary entertainment area required a “knock your socks off” performance of video and sound. To accomplish this, the 65” Panasonic Plasma TV was flanked by three Totem Acoustic Tribe in-wall speakers, two Totem Acoustic Mask in-ceiling surround speakers, a Velodyne Digital Drive 15” subwoofer and a Denon AVR-4311ci surround sound receiver to provide the horsepower to rev up the entertainment.
The basement design incorporated a billiards room area and exercise room. Each of these areas needed 32” TV’s and speakers so each eare could be independently operated with access to the multiple HD cable boxes, Apple TV and Blu-Ray DVD player. Since this type of HD video & audio distribution would require a matrix switching system, we expanded the matrix output capabilities to incorporate the first floor family Room entertainments system and the Master Bedroom. Now all the A/V components for the home are centralized and showcased in one location!
Not to miss a moment of the action, the client asked us to custom embedded a 19” HD TV flush in the wall just above the bathroom urinal. Now you have a full service sports bar right in your basement! Controlling the menagerie of rooms and components was simplified down to few daily use and a couple of global entertainment commands which we custom programmed into a Universal Remote MX-6000 for the basement. Additional MX-5000 remotes were used in the Basement Billiards, Exercise, family Room and Master Suite.
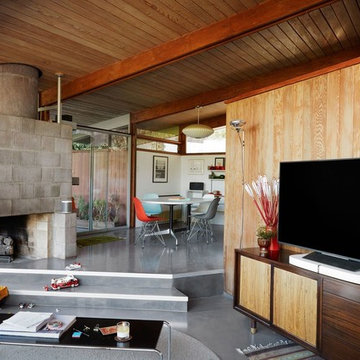
Mittelgroßer, Offener Industrial Hobbyraum mit beiger Wandfarbe, Betonboden, Eckkamin, Kaminumrandung aus Beton, freistehendem TV und grauem Boden in Seattle
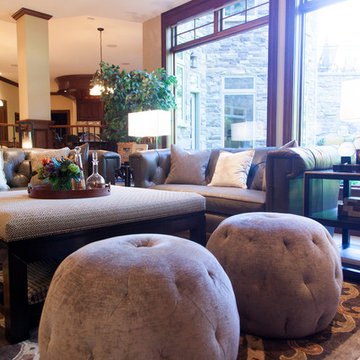
This transitional family game room was designed by Emily Hughes, IIDA. The clients wanted family-friendly, updated furniture for a living area in their lower level game room. This space is used for both family time and entertaining. Original Art by Emily Hughes. Photography by Jaimy Ellis.
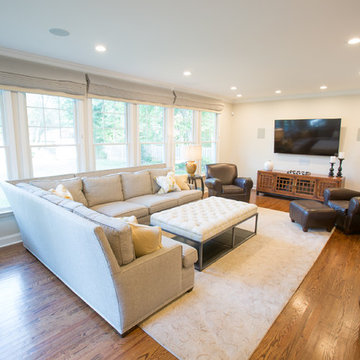
Photography by Matt Pilsner
Mittelgroßer, Offener Klassischer Hobbyraum mit dunklem Holzboden, Eckkamin, TV-Wand und weißer Wandfarbe in New York
Mittelgroßer, Offener Klassischer Hobbyraum mit dunklem Holzboden, Eckkamin, TV-Wand und weißer Wandfarbe in New York
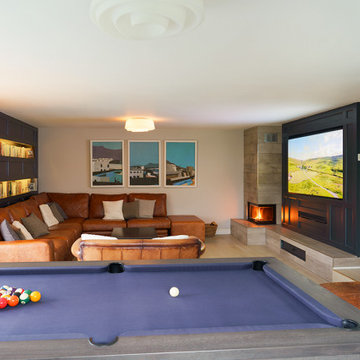
New extension project to create a TV and living space and games area with bespoke hand made hand painted cabinetry for built-in TV wall and lit bookcase with large made to measure leather corner sofa and pool table/dining table. New Scandinavian style corner woodburner. Bifolds leading out to new patio with outside seating and fire pit. All cabinetry in Farrow and Ball Railings and walls in Little Greene French Grey Mid.
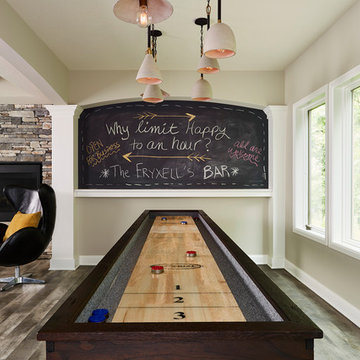
Large game area for family friendly nights!
Großer, Offener Klassischer Hobbyraum mit grauer Wandfarbe, Vinylboden, Eckkamin, Kaminumrandung aus Stein, TV-Wand und grauem Boden in Minneapolis
Großer, Offener Klassischer Hobbyraum mit grauer Wandfarbe, Vinylboden, Eckkamin, Kaminumrandung aus Stein, TV-Wand und grauem Boden in Minneapolis
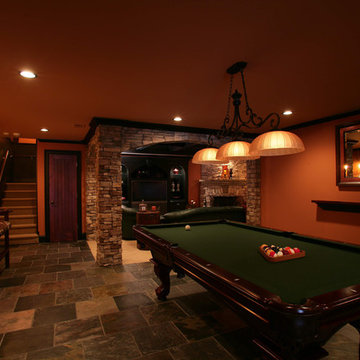
Stone Column and Arches
Mittelgroßer, Offener Klassischer Hobbyraum mit oranger Wandfarbe, Schieferboden, buntem Boden, Eckkamin, Kaminumrandung aus Stein und Multimediawand in Atlanta
Mittelgroßer, Offener Klassischer Hobbyraum mit oranger Wandfarbe, Schieferboden, buntem Boden, Eckkamin, Kaminumrandung aus Stein und Multimediawand in Atlanta
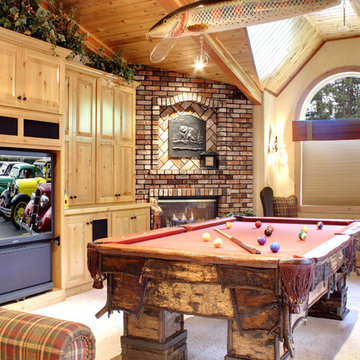
The large upper-level game/family room offers a wall of built-in's, corner used brick fireplace, and custom-made bark and hickory pool table. Photo by Junction Image Co.
Hobbyraum mit Eckkamin Ideen und Design
1


