Hobbyraum mit grauem Boden Ideen und Design
Suche verfeinern:
Budget
Sortieren nach:Heute beliebt
141 – 160 von 957 Fotos
1 von 3
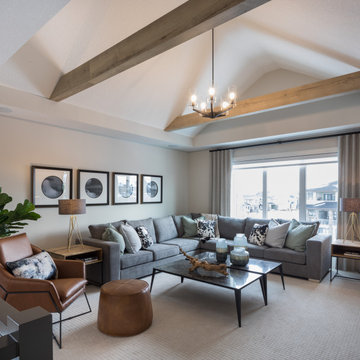
Großer Country Hobbyraum im Loft-Stil mit grauer Wandfarbe, Teppichboden, freistehendem TV und grauem Boden in Calgary
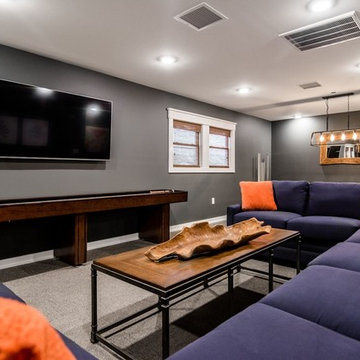
Großer, Offener Moderner Hobbyraum ohne Kamin mit grauer Wandfarbe, Teppichboden, TV-Wand und grauem Boden in Sonstige
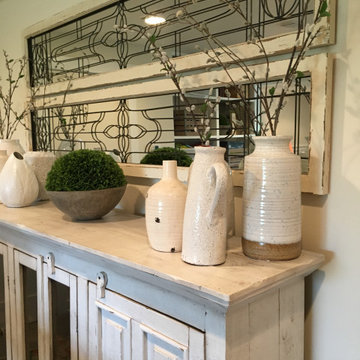
Mittelgroßer, Offener Country Hobbyraum mit weißer Wandfarbe, Teppichboden, Kamin, gefliester Kaminumrandung, freistehendem TV und grauem Boden in Denver
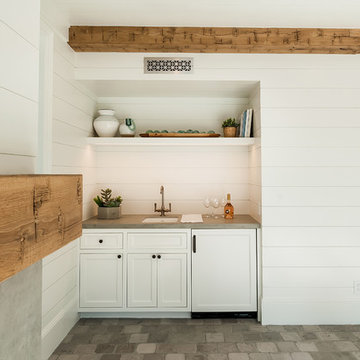
Großer, Abgetrennter Landhaus Hobbyraum mit weißer Wandfarbe, Kalkstein, Kamin, Kaminumrandung aus Beton und grauem Boden in Los Angeles
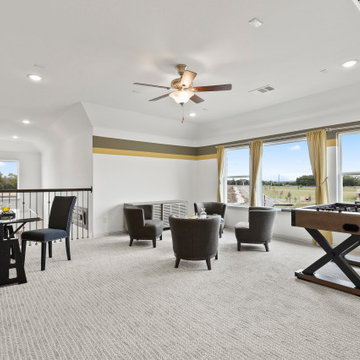
Großer Moderner Hobbyraum im Loft-Stil mit weißer Wandfarbe, Teppichboden und grauem Boden in Dallas
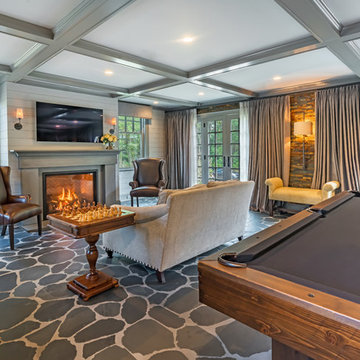
Offener Klassischer Hobbyraum mit weißer Wandfarbe, Kamin, TV-Wand und grauem Boden in New York
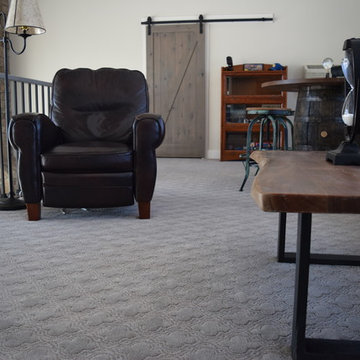
Just a different view of the patterned taupe carpet. Look how all the colors just blend together.
Mittelgroßer Uriger Hobbyraum ohne Kamin, im Loft-Stil mit weißer Wandfarbe, Teppichboden und grauem Boden in Sonstige
Mittelgroßer Uriger Hobbyraum ohne Kamin, im Loft-Stil mit weißer Wandfarbe, Teppichboden und grauem Boden in Sonstige
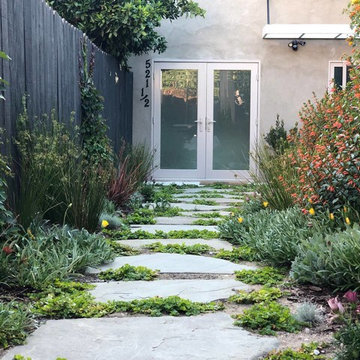
ADU or Granny Flats are supposed to create a living space that is comfortable and that doesn’t sacrifice any necessary amenity. The best ADUs also have a style or theme that makes it feel like its own separate house. This ADU located in Studio City is an example of just that. It creates a cozy Sunday ambiance that fits the LA lifestyle perfectly. Call us today @1-888-977-9490
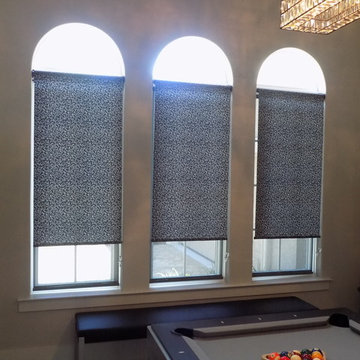
Fernseherloser, Offener, Mittelgroßer Klassischer Hobbyraum ohne Kamin mit grauer Wandfarbe, Keramikboden und grauem Boden in Sonstige
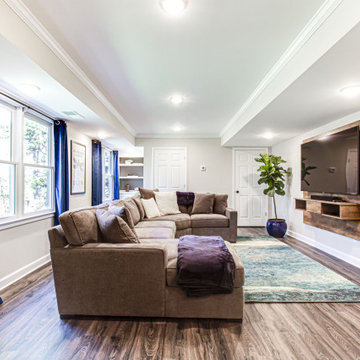
Großer Eklektischer Hobbyraum mit grauer Wandfarbe, Vinylboden, grauem Boden und Tapetenwänden in Atlanta
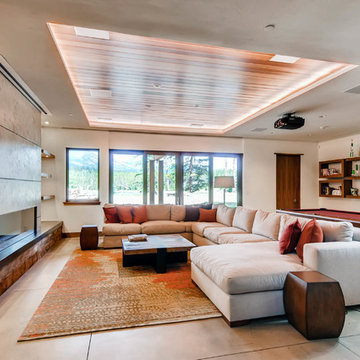
Großer, Offener Moderner Hobbyraum mit weißer Wandfarbe, Betonboden, Gaskamin, Kaminumrandung aus Beton und grauem Boden in Denver

Great room with cathedral ceilings and truss details
Geräumiger, Offener Moderner Hobbyraum ohne Kamin mit grauer Wandfarbe, Keramikboden, Multimediawand, grauem Boden und freigelegten Dachbalken in Sonstige
Geräumiger, Offener Moderner Hobbyraum ohne Kamin mit grauer Wandfarbe, Keramikboden, Multimediawand, grauem Boden und freigelegten Dachbalken in Sonstige
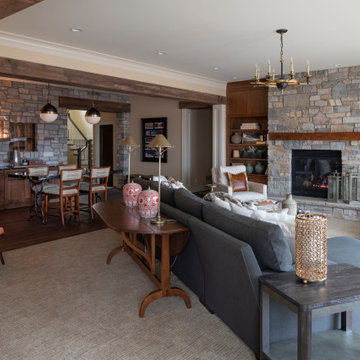
Remodeler: Michels Homes
Interior Design: Jami Ludens, Studio M Interiors
Cabinetry Design: Megan Dent, Studio M Kitchen and Bath
Photography: Scott Amundson Photography
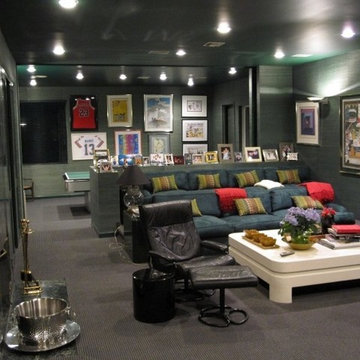
Großer, Abgetrennter Klassischer Hobbyraum ohne Kamin mit grüner Wandfarbe, Teppichboden, Multimediawand und grauem Boden in Miami
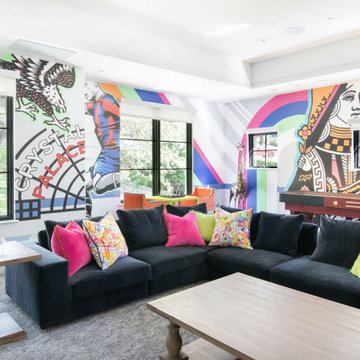
Großer Klassischer Hobbyraum mit weißer Wandfarbe, Teppichboden, Multimediawand, grauem Boden und eingelassener Decke in Austin
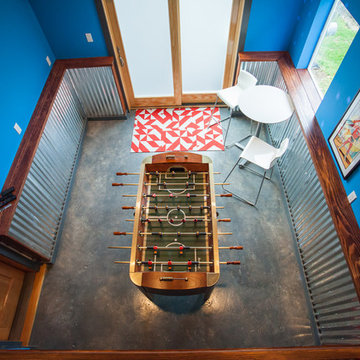
Debbie Schwab Photography
The old storage area became the movie watching space above the game room.
Mittelgroßer, Abgetrennter Industrial Hobbyraum ohne Kamin mit blauer Wandfarbe, Betonboden, TV-Wand und grauem Boden in Seattle
Mittelgroßer, Abgetrennter Industrial Hobbyraum ohne Kamin mit blauer Wandfarbe, Betonboden, TV-Wand und grauem Boden in Seattle
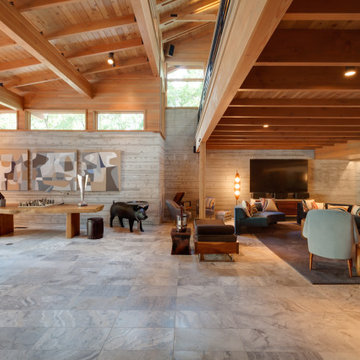
The owners requested a Private Resort that catered to their love for entertaining friends and family, a place where 2 people would feel just as comfortable as 42. Located on the western edge of a Wisconsin lake, the site provides a range of natural ecosystems from forest to prairie to water, allowing the building to have a more complex relationship with the lake - not merely creating large unencumbered views in that direction. The gently sloping site to the lake is atypical in many ways to most lakeside lots - as its main trajectory is not directly to the lake views - allowing for focus to be pushed in other directions such as a courtyard and into a nearby forest.
The biggest challenge was accommodating the large scale gathering spaces, while not overwhelming the natural setting with a single massive structure. Our solution was found in breaking down the scale of the project into digestible pieces and organizing them in a Camp-like collection of elements:
- Main Lodge: Providing the proper entry to the Camp and a Mess Hall
- Bunk House: A communal sleeping area and social space.
- Party Barn: An entertainment facility that opens directly on to a swimming pool & outdoor room.
- Guest Cottages: A series of smaller guest quarters.
- Private Quarters: The owners private space that directly links to the Main Lodge.
These elements are joined by a series green roof connectors, that merge with the landscape and allow the out buildings to retain their own identity. This Camp feel was further magnified through the materiality - specifically the use of Doug Fir, creating a modern Northwoods setting that is warm and inviting. The use of local limestone and poured concrete walls ground the buildings to the sloping site and serve as a cradle for the wood volumes that rest gently on them. The connections between these materials provided an opportunity to add a delicate reading to the spaces and re-enforce the camp aesthetic.
The oscillation between large communal spaces and private, intimate zones is explored on the interior and in the outdoor rooms. From the large courtyard to the private balcony - accommodating a variety of opportunities to engage the landscape was at the heart of the concept.
Overview
Chenequa, WI
Size
Total Finished Area: 9,543 sf
Completion Date
May 2013
Services
Architecture, Landscape Architecture, Interior Design
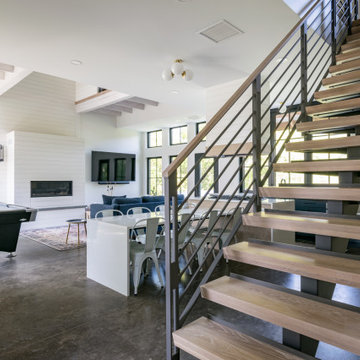
Envinity’s Trout Road project combines energy efficiency and nature, as the 2,732 square foot home was designed to incorporate the views of the natural wetland area and connect inside to outside. The home has been built for entertaining, with enough space to sleep a small army and (6) bathrooms and large communal gathering spaces inside and out.
In partnership with StudioMNMLST
Architect: Darla Lindberg
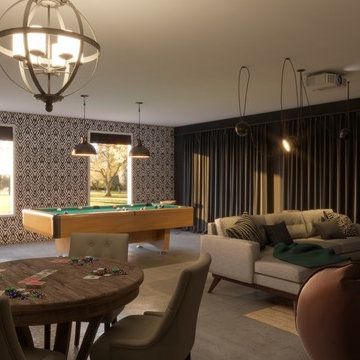
The benefits of living in sunny Florida are not needing to protect your car from the harsh elements of winter. For this garage makeover, we transformed a three-car garage into 3 unique areas for gathering with friends and lounging: a movie, card and pool table area. We added a fun removable wallpaper on the far wall, giving the room some fun character. The long wall of velvet curtains is not only for not feeling like you're in a garage, but they were added for acoustics and to allow the garage doors to still open as needed. Lots of fun to be had here!

Originally designed as a screened-in porch, the sunroom enclosure was reclad in wood and stone to unify with the rest of the house. New windows and sliding doors reinforce connections with the outdoors.
Sky-Frame sliding doors/windows via Dover Windows and Doors; Kolbe VistaLuxe fixed and casement windows via North American Windows and Doors; Element by Tech Lighting recessed lighting; Lea Ceramiche Waterfall porcelain stoneware tiles
Hobbyraum mit grauem Boden Ideen und Design
8


