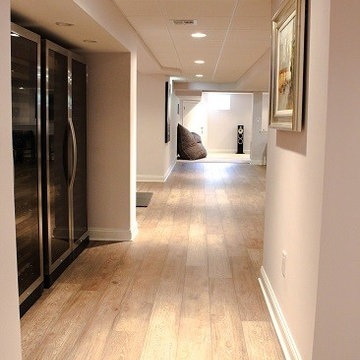Hochkeller mit Laminat Ideen und Design
Suche verfeinern:
Budget
Sortieren nach:Heute beliebt
1 – 20 von 507 Fotos
1 von 3

Kleiner Country Hochkeller ohne Kamin mit weißer Wandfarbe, Laminat und beigem Boden in Montreal

We built a multi-function wall-to-wall TV/entertainment and home office unit along a long wall in a basement. Our clients had 2 small children and already spent a lot of time in their basement, but needed a modern design solution to house their TV, video games, provide more storage, have a home office workspace, and conceal a protruding foundation wall.
We designed a TV niche and open shelving for video game consoles and games, open shelving for displaying decor, overhead and side storage, sliding shelving doors, desk and side storage, open shelving, electrical panel hidden access, power and USB ports, and wall panels to create a flush cabinetry appearance.
These custom cabinets were designed by O.NIX Kitchens & Living and manufactured in Italy by Biefbi Cucine in high gloss laminate and dark brown wood laminate.

Customers self-designed this space. Inspired to make the basement appear like a Speakeasy, they chose a mixture of black and white accented throughout, along with lighting and fixtures in certain rooms that truly make you feel like this basement should be kept a secret (in a great way)
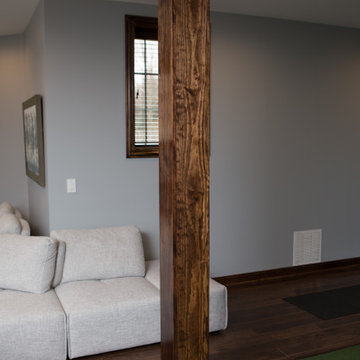
Wooden support column in Elgin basement renovation.
Großer Klassischer Hochkeller ohne Kamin mit grauer Wandfarbe, Laminat und braunem Boden in Chicago
Großer Klassischer Hochkeller ohne Kamin mit grauer Wandfarbe, Laminat und braunem Boden in Chicago

Mittelgroßer Industrial Hochkeller mit weißer Wandfarbe, Laminat, Kamin, Kaminumrandung aus Holz, braunem Boden und freigelegten Dachbalken in Philadelphia
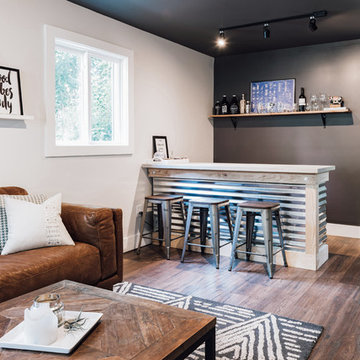
Mittelgroßer Moderner Hochkeller mit grauer Wandfarbe, Laminat und braunem Boden in Charlotte
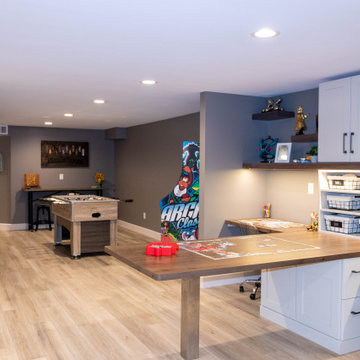
This project includes finishing an existing unfinished basement. The project includes framing and drywalling the walls, installing a custom entertainment center cabinet structure, a custom desk work station, and a new full bathroom. The project allows for plenty of game room space, a large area for seating, and an expansive desk area perfect for crafts, homework or puzzles.

A custom bar in gray cabinetry with built in wine cube, a wine fridge and a bar fridge. The washer and drier are hidden behind white door panels with oak wood countertop to give the space finished look.
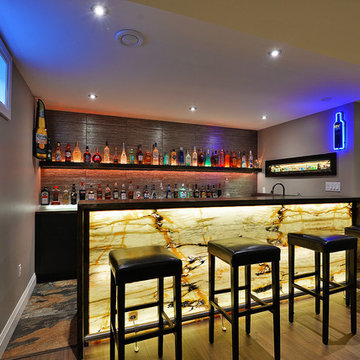
A previously finished basement that was redesigned to incorporate the client's unique needs for a Home Theater, Custom Bar, Wash Room and Home Gym. Custom cabinetry and various custom touches make this space a unique and modern entertaining zone.
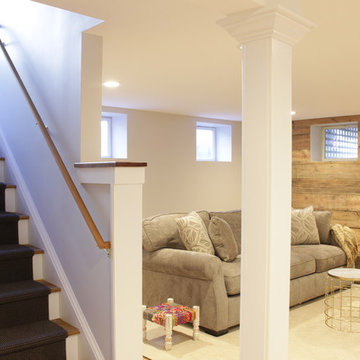
Photo Credit: N. Leonard
Mittelgroßer Landhausstil Hochkeller ohne Kamin mit beiger Wandfarbe, Laminat und braunem Boden in New York
Mittelgroßer Landhausstil Hochkeller ohne Kamin mit beiger Wandfarbe, Laminat und braunem Boden in New York
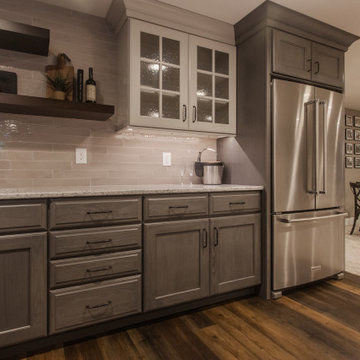
Großer Klassischer Keller mit beiger Wandfarbe, Laminat, braunem Boden und vertäfelten Wänden in Cincinnati
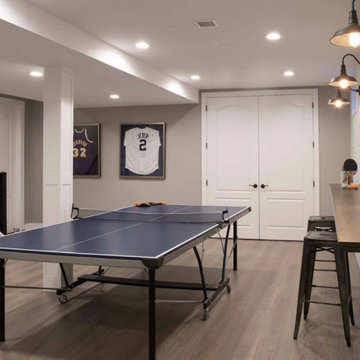
Mittelgroßer Klassischer Hochkeller ohne Kamin mit grauer Wandfarbe, Laminat und braunem Boden in New York
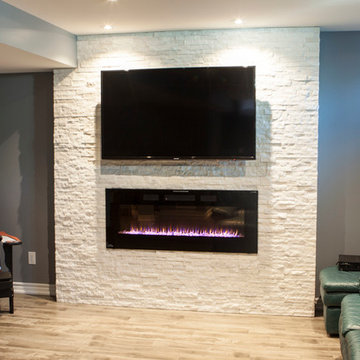
Mittelgroßer Moderner Hochkeller mit grauer Wandfarbe, Kamin, Kaminumrandung aus Stein, Laminat und beigem Boden in Toronto
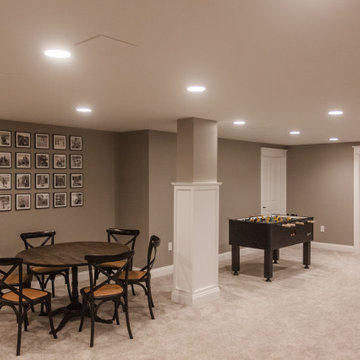
Großer Klassischer Keller mit beiger Wandfarbe, Laminat, braunem Boden und vertäfelten Wänden in Cincinnati
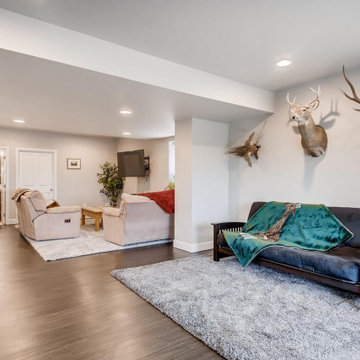
Rustic retreat man cave.
Rustic retreat man cave.
Mittelgroßer Rustikaler Keller mit grauer Wandfarbe und Laminat in Denver
Mittelgroßer Rustikaler Keller mit grauer Wandfarbe und Laminat in Denver
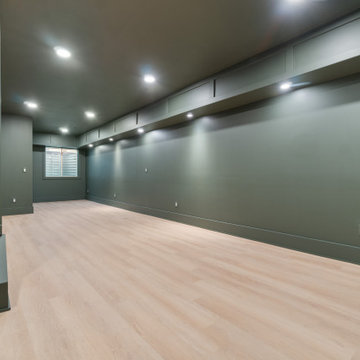
Brind'Amour Design served as Architect of Record on this Modular Home in Pittsburgh PA. This project was a collaboration between Brind'Amour Design, Designer/Developer Module and General Contractor Blockhouse.
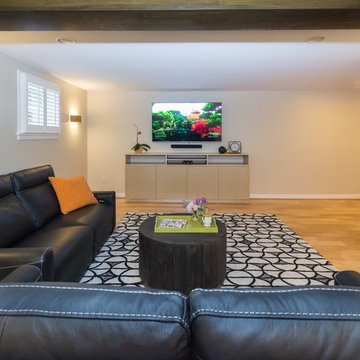
Liz Ernest Photography
Two Leather Sofas and a coffee table facing a custom built-in media center
Großer Nordischer Hochkeller mit weißer Wandfarbe, Laminat und beigem Boden in Washington, D.C.
Großer Nordischer Hochkeller mit weißer Wandfarbe, Laminat und beigem Boden in Washington, D.C.

| Living Room| There was a non functional fireplace that was smack dab in the middle of the room and ran all the way up throughout the house (3 stories). Instead of demolishing and spending a ton of money and disruption we decided to keep the interesting quirk and making it a focal point of the space.
Hochkeller mit Laminat Ideen und Design
1
