Hochkeller mit Laminat Ideen und Design
Suche verfeinern:
Budget
Sortieren nach:Heute beliebt
21 – 40 von 509 Fotos
1 von 3
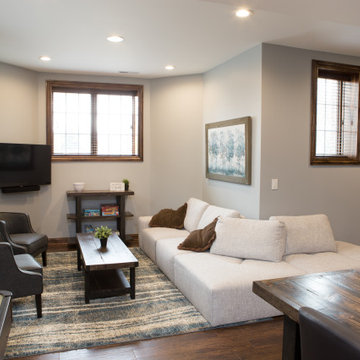
Basement seating area with television, wrap-around couch, and weathered wood furniture.
Großer Klassischer Hochkeller ohne Kamin mit grauer Wandfarbe, Laminat und braunem Boden in Chicago
Großer Klassischer Hochkeller ohne Kamin mit grauer Wandfarbe, Laminat und braunem Boden in Chicago
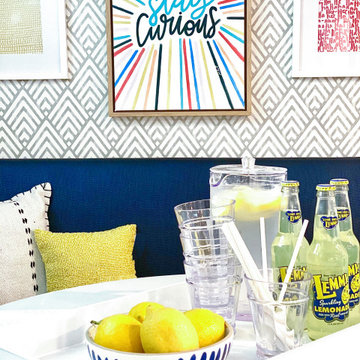
Mittelgroßer Maritimer Hochkeller mit weißer Wandfarbe, Laminat und Tapetenwänden in New York
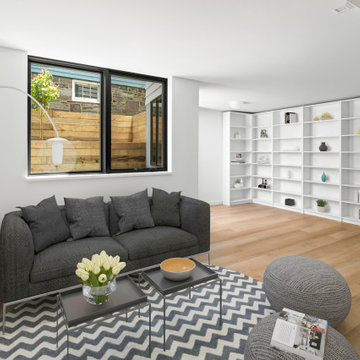
Mittelgroßer Moderner Hochkeller ohne Kamin mit weißer Wandfarbe und Laminat in Philadelphia
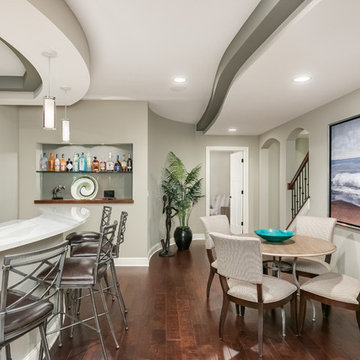
Whole house audio + full Control4 control system for bar
• Scott Amundson Photography
Mittelgroßer Klassischer Hochkeller mit beiger Wandfarbe, Laminat und braunem Boden in Minneapolis
Mittelgroßer Klassischer Hochkeller mit beiger Wandfarbe, Laminat und braunem Boden in Minneapolis
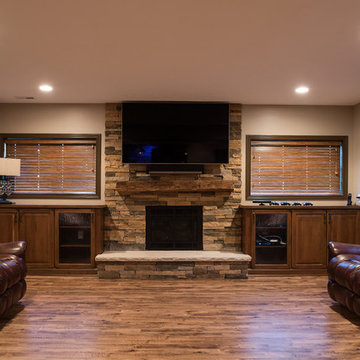
The existing windows made this design easy to balance. Our designers use a stacked stone brick to make the fireplace the focal point of the room and then flanked it with matching built in storage. The new warm wood floors help to tie the look together and create a cozy, comfortable basement living area.
Photo Credit: Chris Whonsetler
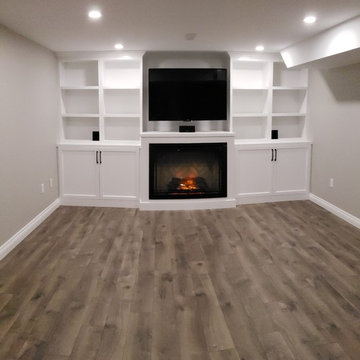
Mittelgroßer Klassischer Hochkeller mit grauer Wandfarbe, Laminat und grauem Boden in Sonstige
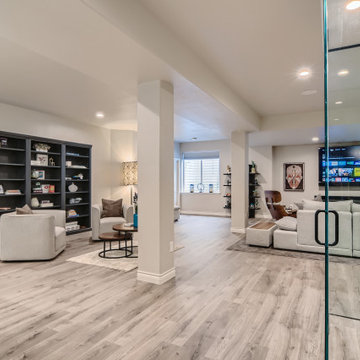
Beautiful modern basement finish with wet bar and home gym. Open concept. Glass enclosure wine storage
Großer Moderner Hochkeller mit grauer Wandfarbe, Laminat, Gaskamin und grauem Boden in Denver
Großer Moderner Hochkeller mit grauer Wandfarbe, Laminat, Gaskamin und grauem Boden in Denver
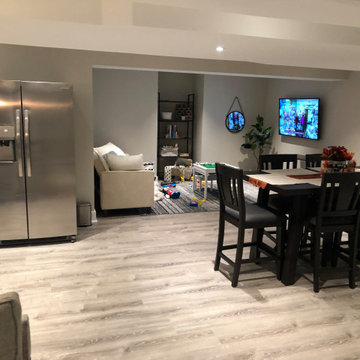
For the boys, a separate young children’s area was created next to a small dining table that also serves as a soft separation between the areas and as an additional game table for the whole family.
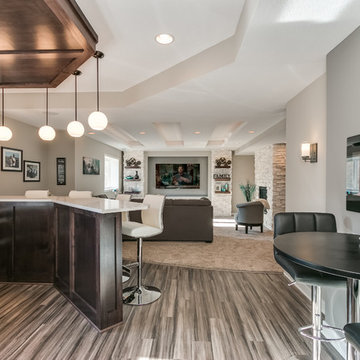
Flatscreen + Apple TV + surround sound.
Scott Amundson Photography
Mittelgroßer Klassischer Hochkeller mit beiger Wandfarbe, Laminat, Tunnelkamin, verputzter Kaminumrandung und braunem Boden in Minneapolis
Mittelgroßer Klassischer Hochkeller mit beiger Wandfarbe, Laminat, Tunnelkamin, verputzter Kaminumrandung und braunem Boden in Minneapolis
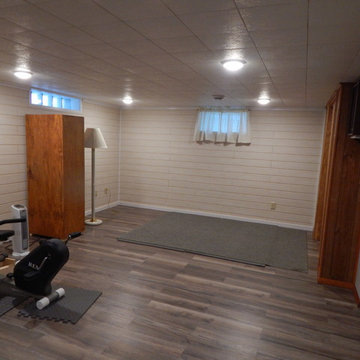
Mittelgroßer Klassischer Hochkeller ohne Kamin mit beiger Wandfarbe, Laminat und buntem Boden in Sonstige
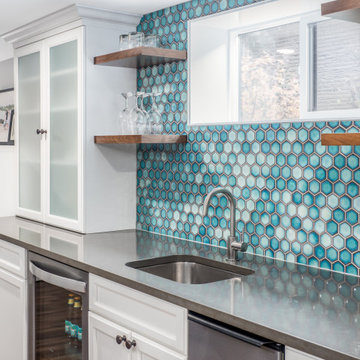
Großer Klassischer Hochkeller ohne Kamin mit grauer Wandfarbe, Laminat und braunem Boden in Seattle
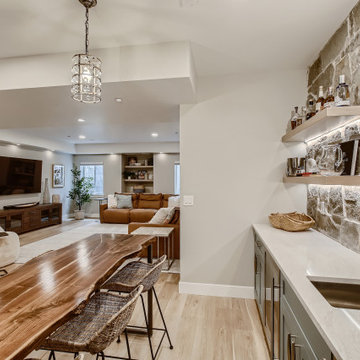
This modern basement has a touch of mediterranean style with natural elements such as rock, wood & more. Plus, a beautiful custom built wine cellar & gym.
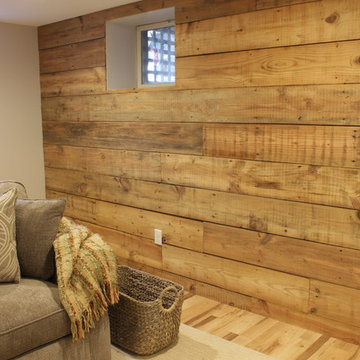
This setting just makes you want to cozy up with that blanket and a good movie.
Photo Credit: N. Leonard
Mittelgroßer Country Hochkeller ohne Kamin mit beiger Wandfarbe, Laminat und braunem Boden in New York
Mittelgroßer Country Hochkeller ohne Kamin mit beiger Wandfarbe, Laminat und braunem Boden in New York

Photographer: Bob Narod
Großer Klassischer Hochkeller mit braunem Boden, Laminat und bunten Wänden in Washington, D.C.
Großer Klassischer Hochkeller mit braunem Boden, Laminat und bunten Wänden in Washington, D.C.

Due to the limited space and the budget, we chose to install a wall bar versus a two-level bar front. The wall bar included white cabinetry below a white/grey quartz counter top, open wood shelving, a drop-in sink, beverage cooler, and full fridge. For an excellent entertaining area along with a great view to the large projection screen, a half wall bar height top was installed with bar stool seating for four and custom lighting. The AV projectors were a great solution for providing an awesome entertainment area at reduced costs. HDMI cables and cat 6 wires were installed and run from the projector to a closet where the Yamaha AV receiver as placed giving the room a clean simple look along with the projection screen and speakers mounted on the walls.

Mittelgroßer Klassischer Hochkeller ohne Kamin mit grauer Wandfarbe, Laminat und braunem Boden in New York

Mittelgroßer Klassischer Keller mit Laminat, Gaskamin, gefliester Kaminumrandung, braunem Boden und Kassettendecke in Portland

Mittelgroßer Industrial Hochkeller mit weißer Wandfarbe, Laminat, Kamin, Kaminumrandung aus Holz, braunem Boden und freigelegten Dachbalken in Philadelphia

| Living Room| There was a non functional fireplace that was smack dab in the middle of the room and ran all the way up throughout the house (3 stories). Instead of demolishing and spending a ton of money and disruption we decided to keep the interesting quirk and making it a focal point of the space.
Hochkeller mit Laminat Ideen und Design
2
