Holzfarbene Arbeitszimmer mit braunem Holzboden Ideen und Design
Suche verfeinern:
Budget
Sortieren nach:Heute beliebt
81 – 100 von 663 Fotos
1 von 3
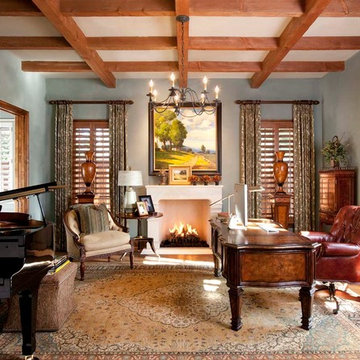
Danes Custom Homes
Klassisches Arbeitszimmer mit grauer Wandfarbe, braunem Holzboden, Kamin, freistehendem Schreibtisch und Kassettendecke in Dallas
Klassisches Arbeitszimmer mit grauer Wandfarbe, braunem Holzboden, Kamin, freistehendem Schreibtisch und Kassettendecke in Dallas
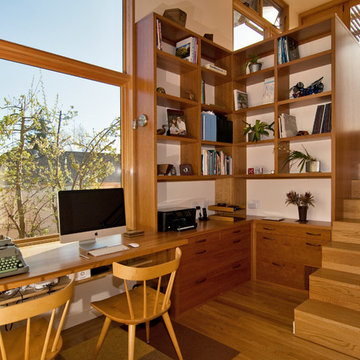
Shawn-Paul Luchin Photography
Mittelgroßes Modernes Arbeitszimmer ohne Kamin mit Arbeitsplatz, weißer Wandfarbe, braunem Holzboden und Einbau-Schreibtisch in San Francisco
Mittelgroßes Modernes Arbeitszimmer ohne Kamin mit Arbeitsplatz, weißer Wandfarbe, braunem Holzboden und Einbau-Schreibtisch in San Francisco

This home showcases a joyful palette with printed upholstery, bright pops of color, and unexpected design elements. It's all about balancing style with functionality as each piece of decor serves an aesthetic and practical purpose.
---
Project designed by Pasadena interior design studio Amy Peltier Interior Design & Home. They serve Pasadena, Bradbury, South Pasadena, San Marino, La Canada Flintridge, Altadena, Monrovia, Sierra Madre, Los Angeles, as well as surrounding areas.
For more about Amy Peltier Interior Design & Home, click here: https://peltierinteriors.com/
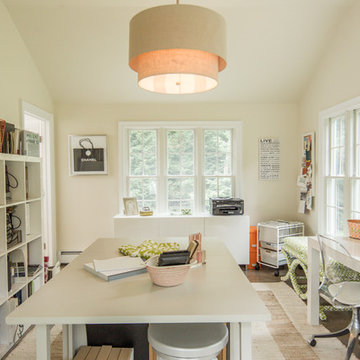
Melani Lust Photograhpy
Großes Klassisches Nähzimmer ohne Kamin mit braunem Holzboden, freistehendem Schreibtisch und beiger Wandfarbe in New York
Großes Klassisches Nähzimmer ohne Kamin mit braunem Holzboden, freistehendem Schreibtisch und beiger Wandfarbe in New York
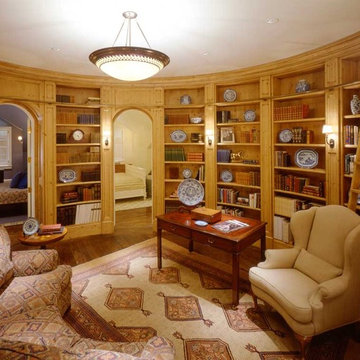
Home built by JMA (Jim Murphy and Associates); designed by Ed Sohl, Fifth Resource Group. Photo credit: Tim Maloney, Technical Imagery Studios.
This project spanned a three year time frame as we constructed a two story craftsman style home with a basement, pool, and pool house. We also built two horse barns, an outdoor riding arena and an indoor riding arena. There was extensive landscaping, including a large pond filled with trout, lots of stone walls and patios and many fenced pastures that altogether created a wonderful estate feel on eleven acres.
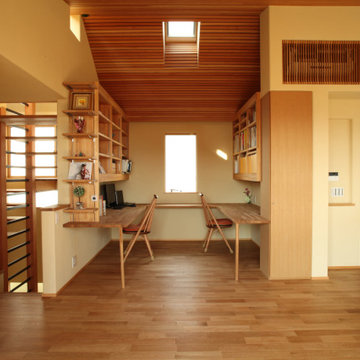
Mittelgroßes Modernes Arbeitszimmer ohne Kamin mit Arbeitsplatz, weißer Wandfarbe, braunem Holzboden, Einbau-Schreibtisch, beigem Boden und Holzdielendecke in Sonstige
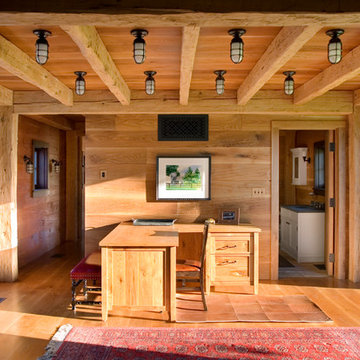
Linda Hall
Country Arbeitszimmer mit Arbeitsplatz, brauner Wandfarbe, braunem Holzboden und freistehendem Schreibtisch in New York
Country Arbeitszimmer mit Arbeitsplatz, brauner Wandfarbe, braunem Holzboden und freistehendem Schreibtisch in New York
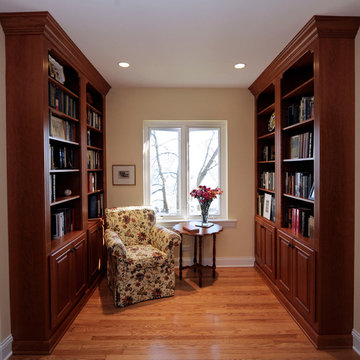
Kleines Klassisches Arbeitszimmer mit Arbeitsplatz, braunem Holzboden und beiger Wandfarbe in Chicago
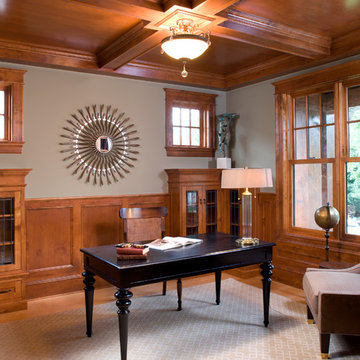
Mittelgroßes Klassisches Arbeitszimmer ohne Kamin mit grauer Wandfarbe, braunem Holzboden, freistehendem Schreibtisch, Arbeitsplatz und beigem Boden in Minneapolis
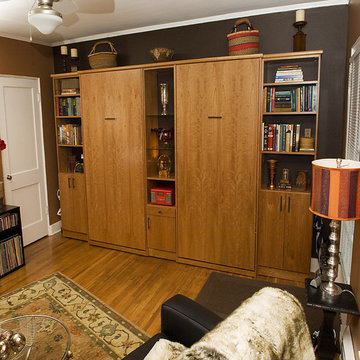
Two twin wall beds designed, manufactured and installed by Valet Custom Cabinets & Closets, Campbell CA.
Kleines Stilmix Arbeitszimmer ohne Kamin mit Arbeitsplatz, bunten Wänden, braunem Holzboden und braunem Boden in San Francisco
Kleines Stilmix Arbeitszimmer ohne Kamin mit Arbeitsplatz, bunten Wänden, braunem Holzboden und braunem Boden in San Francisco
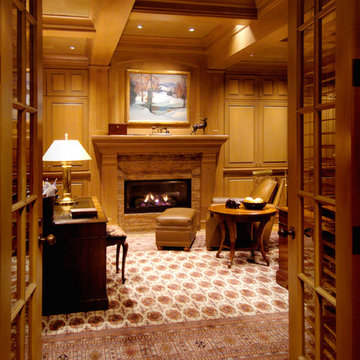
The warm, cozy office, adjacent to the formal entrance, resides in what had originally been an indoor swim spa with a rock grotto waterfall.
Großes Klassisches Arbeitszimmer mit Arbeitsplatz, Kamin, Kaminumrandung aus Holz, freistehendem Schreibtisch, brauner Wandfarbe, braunem Holzboden und braunem Boden in Seattle
Großes Klassisches Arbeitszimmer mit Arbeitsplatz, Kamin, Kaminumrandung aus Holz, freistehendem Schreibtisch, brauner Wandfarbe, braunem Holzboden und braunem Boden in Seattle

This luxury home was designed to specific specs for our client. Every detail was meticulously planned and designed with aesthetics and functionality in mind. Features barrel vault ceiling, custom waterfront facing windows and doors and built-ins.
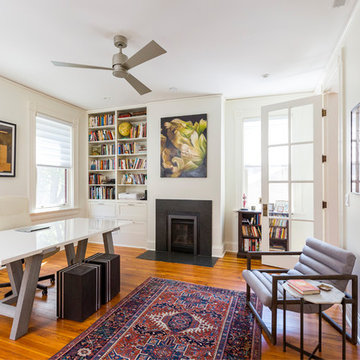
RVP Photography
Klassisches Arbeitszimmer mit Arbeitsplatz, weißer Wandfarbe, braunem Holzboden, Kamin, freistehendem Schreibtisch und braunem Boden in Cincinnati
Klassisches Arbeitszimmer mit Arbeitsplatz, weißer Wandfarbe, braunem Holzboden, Kamin, freistehendem Schreibtisch und braunem Boden in Cincinnati
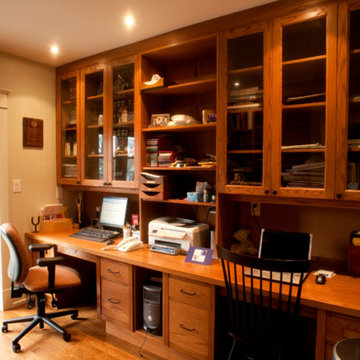
Mittelgroßes Rustikales Arbeitszimmer ohne Kamin mit Arbeitsplatz, beiger Wandfarbe, braunem Holzboden und Einbau-Schreibtisch in Toronto
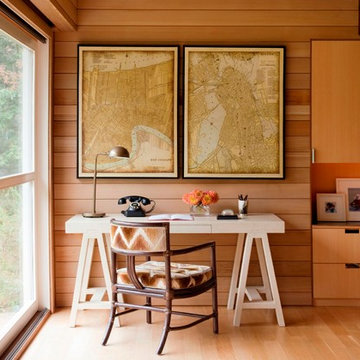
Klassisches Arbeitszimmer mit braunem Holzboden und freistehendem Schreibtisch in Boston
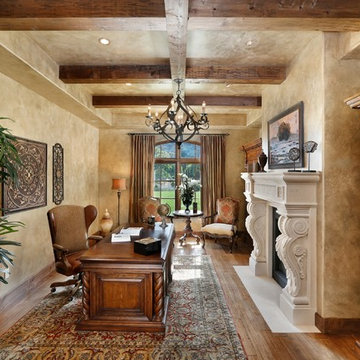
Mediterranes Arbeitszimmer mit beiger Wandfarbe, braunem Holzboden, Kamin und freistehendem Schreibtisch in San Francisco

Camp Wobegon is a nostalgic waterfront retreat for a multi-generational family. The home's name pays homage to a radio show the homeowner listened to when he was a child in Minnesota. Throughout the home, there are nods to the sentimental past paired with modern features of today.
The five-story home sits on Round Lake in Charlevoix with a beautiful view of the yacht basin and historic downtown area. Each story of the home is devoted to a theme, such as family, grandkids, and wellness. The different stories boast standout features from an in-home fitness center complete with his and her locker rooms to a movie theater and a grandkids' getaway with murphy beds. The kids' library highlights an upper dome with a hand-painted welcome to the home's visitors.
Throughout Camp Wobegon, the custom finishes are apparent. The entire home features radius drywall, eliminating any harsh corners. Masons carefully crafted two fireplaces for an authentic touch. In the great room, there are hand constructed dark walnut beams that intrigue and awe anyone who enters the space. Birchwood artisans and select Allenboss carpenters built and assembled the grand beams in the home.
Perhaps the most unique room in the home is the exceptional dark walnut study. It exudes craftsmanship through the intricate woodwork. The floor, cabinetry, and ceiling were crafted with care by Birchwood carpenters. When you enter the study, you can smell the rich walnut. The room is a nod to the homeowner's father, who was a carpenter himself.
The custom details don't stop on the interior. As you walk through 26-foot NanoLock doors, you're greeted by an endless pool and a showstopping view of Round Lake. Moving to the front of the home, it's easy to admire the two copper domes that sit atop the roof. Yellow cedar siding and painted cedar railing complement the eye-catching domes.
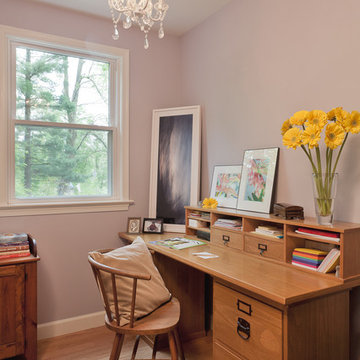
John Tsantes
Klassisches Arbeitszimmer mit Arbeitsplatz, braunem Holzboden, freistehendem Schreibtisch und lila Wandfarbe in Washington, D.C.
Klassisches Arbeitszimmer mit Arbeitsplatz, braunem Holzboden, freistehendem Schreibtisch und lila Wandfarbe in Washington, D.C.
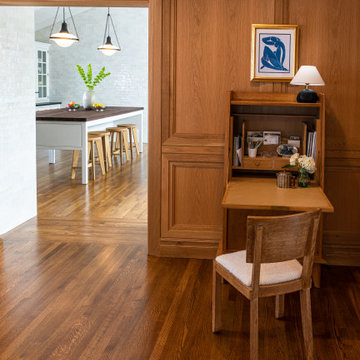
Compact Home Office/Secretary
Kleines Klassisches Arbeitszimmer mit brauner Wandfarbe, braunem Holzboden, freistehendem Schreibtisch, braunem Boden und Wandpaneelen in San Diego
Kleines Klassisches Arbeitszimmer mit brauner Wandfarbe, braunem Holzboden, freistehendem Schreibtisch, braunem Boden und Wandpaneelen in San Diego
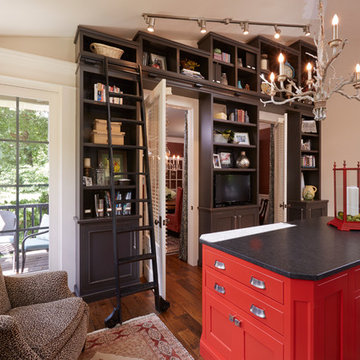
Mittelgroßes Stilmix Arbeitszimmer mit beiger Wandfarbe, braunem Holzboden und Einbau-Schreibtisch in Sonstige
Holzfarbene Arbeitszimmer mit braunem Holzboden Ideen und Design
5