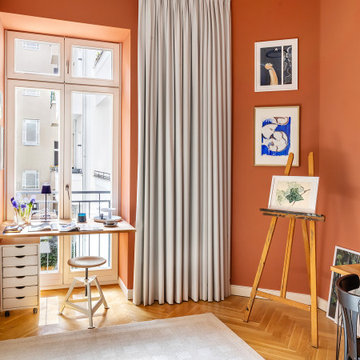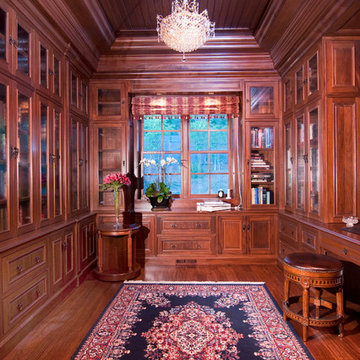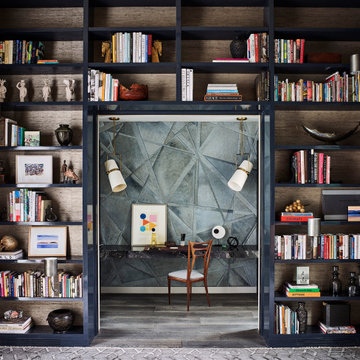Holzfarbene Arbeitszimmer Ideen und Design
Suche verfeinern:
Budget
Sortieren nach:Heute beliebt
1 – 20 von 5.569 Fotos
1 von 2

Klassisches Arbeitszimmer ohne Kamin mit blauer Wandfarbe, freistehendem Schreibtisch und dunklem Holzboden in Atlanta

"study hut"
Mittelgroßes Uriges Arbeitszimmer mit weißer Wandfarbe, braunem Holzboden, Einbau-Schreibtisch, braunem Boden, Holzdecke und Holzwänden
Mittelgroßes Uriges Arbeitszimmer mit weißer Wandfarbe, braunem Holzboden, Einbau-Schreibtisch, braunem Boden, Holzdecke und Holzwänden

Warm and inviting this new construction home, by New Orleans Architect Al Jones, and interior design by Bradshaw Designs, lives as if it's been there for decades. Charming details provide a rich patina. The old Chicago brick walls, the white slurried brick walls, old ceiling beams, and deep green paint colors, all add up to a house filled with comfort and charm for this dear family.
Lead Designer: Crystal Romero; Designer: Morgan McCabe; Photographer: Stephen Karlisch; Photo Stylist: Melanie McKinley.
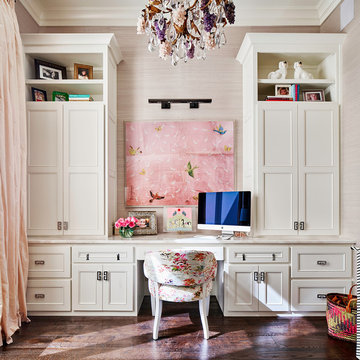
Beautiful home office with walls covered in pale pink grasscloth. Photo by Matthew Niemann
Großes Klassisches Arbeitszimmer ohne Kamin mit Arbeitsplatz, dunklem Holzboden, Einbau-Schreibtisch, braunem Boden und grauer Wandfarbe in Austin
Großes Klassisches Arbeitszimmer ohne Kamin mit Arbeitsplatz, dunklem Holzboden, Einbau-Schreibtisch, braunem Boden und grauer Wandfarbe in Austin

Custom home designed with inspiration from the owner living in New Orleans. Study was design to be masculine with blue painted built in cabinetry, brick fireplace surround and wall. Custom built desk with stainless counter top, iron supports and and reclaimed wood. Bench is cowhide and stainless. Industrial lighting.
Jessie Young - www.realestatephotographerseattle.com
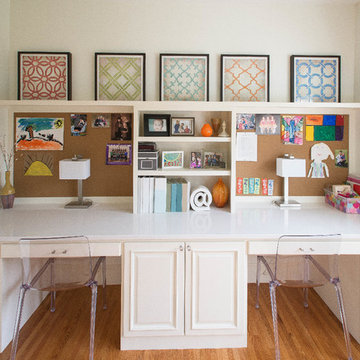
Großes Klassisches Arbeitszimmer mit weißer Wandfarbe, hellem Holzboden, Einbau-Schreibtisch und Arbeitsplatz in Minneapolis

Jack Michaud Photography
Klassisches Arbeitszimmer mit Studio, braunem Holzboden, Einbau-Schreibtisch, braunem Boden und grauer Wandfarbe in Portland Maine
Klassisches Arbeitszimmer mit Studio, braunem Holzboden, Einbau-Schreibtisch, braunem Boden und grauer Wandfarbe in Portland Maine
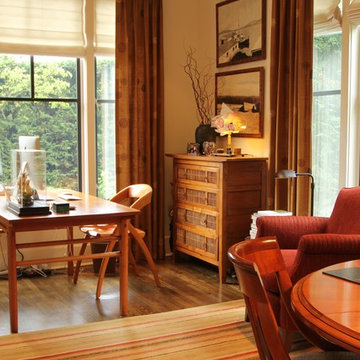
She wanted an office that allowed for many activities, The writing table desk is light infront of the window
Großes Eklektisches Arbeitszimmer mit beiger Wandfarbe, dunklem Holzboden, freistehendem Schreibtisch und Arbeitsplatz in Seattle
Großes Eklektisches Arbeitszimmer mit beiger Wandfarbe, dunklem Holzboden, freistehendem Schreibtisch und Arbeitsplatz in Seattle
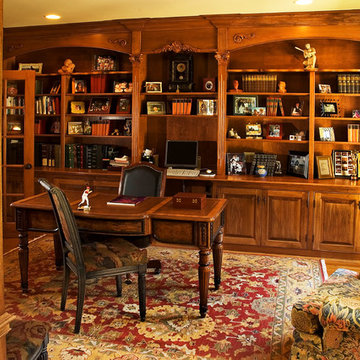
New re-purposed home office with new built in storage. Photo by Sally Noble.
Geräumiges Klassisches Lesezimmer mit braunem Holzboden, freistehendem Schreibtisch und brauner Wandfarbe in Cincinnati
Geräumiges Klassisches Lesezimmer mit braunem Holzboden, freistehendem Schreibtisch und brauner Wandfarbe in Cincinnati

2014 ASID Design Awards - Winner Silver Residential, Small Firm - Singular Space
Renovation of the husbands study. The client asked for a clam color and look that would make her husband feel good when spending time in his study/ home office. Starting with the main focal point wall, the Hunt Solcum art piece was to remain. The space plan options showed the clients that the way the room had been laid out was not the best use of the space and the old furnishings were large in scale, but outdated in look. For a calm look we went from a red interior to a gray, from plaid silk draperies to custom fabric. Each piece in the room was made to fit the scale f the room and the client, who is 6'4".
River Oaks Residence
DM Photography

Großes Klassisches Arbeitszimmer mit Arbeitsplatz, brauner Wandfarbe, braunem Holzboden, Kamin, Kaminumrandung aus Stein, Einbau-Schreibtisch und braunem Boden in New York

Beautiful executive office with wood ceiling, stone fireplace, built-in cabinets and floating desk. Visionart TV in Fireplace. Cabinets are redwood burl and desk is Mahogany.
Project designed by Susie Hersker’s Scottsdale interior design firm Design Directives. Design Directives is active in Phoenix, Paradise Valley, Cave Creek, Carefree, Sedona, and beyond.
For more about Design Directives, click here: https://susanherskerasid.com/

This home was built in an infill lot in an older, established, East Memphis neighborhood. We wanted to make sure that the architecture fits nicely into the mature neighborhood context. The clients enjoy the architectural heritage of the English Cotswold and we have created an updated/modern version of this style with all of the associated warmth and charm. As with all of our designs, having a lot of natural light in all the spaces is very important. The main gathering space has a beamed ceiling with windows on multiple sides that allows natural light to filter throughout the space and also contains an English fireplace inglenook. The interior woods and exterior materials including the brick and slate roof were selected to enhance that English cottage architecture.
Builder: Eddie Kircher Construction
Interior Designer: Rhea Crenshaw Interiors
Photographer: Ross Group Creative

A long time ago, in a galaxy far, far away…
A returning client wished to create an office environment that would refuel his childhood and current passion: Star Wars. Creating exhibit-style surroundings to incorporate iconic elements from the epic franchise was key to the success for this home office.
A life-sized statue of Harrison Ford’s character Han Solo, a longstanding piece of the homeowner’s collection, is now featured in a custom glass display case is the room’s focal point. The glowing backlit pattern behind the statue is a reference to the floor design shown in the scene featuring Han being frozen in carbonite.
The command center is surrounded by iconic patterns custom-designed in backlit laser-cut metal panels. The exquisite millwork around the room was refinished, and porcelain floor slabs were cut in a pattern to resemble the chess table found on the legendary spaceship Millennium Falcon. A metal-clad fireplace with a hidden television mounting system, an iridescent ceiling treatment, wall coverings designed to add depth, a custom-designed desk made by a local artist, and an Italian rocker chair that appears to be from a galaxy, far, far, away... are all design elements that complete this once-in-a-galaxy home office that would make any Jedi proud.
Photo Credit: David Duncan Livingston
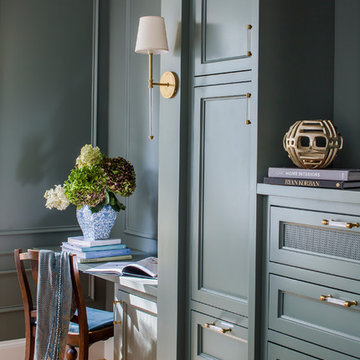
Klassisches Arbeitszimmer mit Arbeitsplatz, braunem Holzboden, Einbau-Schreibtisch und grauer Wandfarbe in Atlanta

Mittelgroßes Klassisches Arbeitszimmer ohne Kamin mit Arbeitsplatz, dunklem Holzboden, freistehendem Schreibtisch, braunem Boden und oranger Wandfarbe in San Diego

A dark office in the center of the house was turned into this cozy library. We opened the space up to the living room by adding another large archway. The custom bookshelves have beadboard backing to match original boarding we found in the house.. The library lamps are from Rejuvenation.
Holzfarbene Arbeitszimmer Ideen und Design
1
