Holzfarbene Badezimmer mit blauen Fliesen Ideen und Design
Suche verfeinern:
Budget
Sortieren nach:Heute beliebt
1 – 20 von 78 Fotos
1 von 3

This young married couple enlisted our help to update their recently purchased condo into a brighter, open space that reflected their taste. They traveled to Copenhagen at the onset of their trip, and that trip largely influenced the design direction of their home, from the herringbone floors to the Copenhagen-based kitchen cabinetry. We blended their love of European interiors with their Asian heritage and created a soft, minimalist, cozy interior with an emphasis on clean lines and muted palettes.

Rénovation d'un triplex de 70m² dans un Hôtel Particulier situé dans le Marais.
Le premier enjeu de ce projet était de retravailler et redéfinir l'usage de chacun des espaces de l'appartement. Le jeune couple souhaitait également pouvoir recevoir du monde tout en permettant à chacun de rester indépendant et garder son intimité.
Ainsi, chaque étage de ce triplex offre un grand volume dans lequel vient s'insérer un usage :
Au premier étage, l'espace nuit, avec chambre et salle d'eau attenante.
Au rez-de-chaussée, l'ancien séjour/cuisine devient une cuisine à part entière
En cours anglaise, l'ancienne chambre devient un salon avec une salle de bain attenante qui permet ainsi de recevoir aisément du monde.
Les volumes de cet appartement sont baignés d'une belle lumière naturelle qui a permis d'affirmer une palette de couleurs variée dans l'ensemble des pièces de vie.
Les couleurs intenses gagnent en profondeur en se confrontant à des matières plus nuancées comme le marbre qui confèrent une certaine sobriété aux espaces. Dans un jeu de variations permanentes, le clair-obscur révèle les contrastes de couleurs et de formes et confère à cet appartement une atmosphère à la fois douce et élégante.

Mid Century inspired bathroom designed and built by Echo Park developers, "Resourceful Developments"
Incredible architectural photography by Val Riolo.

AT6 Architecture - Boor Bridges Architecture - Semco Engineering Inc. - Stephanie Jaeger Photography
Modernes Duschbad mit flächenbündigen Schrankfronten, Badewanne in Nische, Duschbadewanne, blauen Fliesen, Kiesel-Bodenfliesen und hellen Holzschränken in San Francisco
Modernes Duschbad mit flächenbündigen Schrankfronten, Badewanne in Nische, Duschbadewanne, blauen Fliesen, Kiesel-Bodenfliesen und hellen Holzschränken in San Francisco

The master bath seen here is compact in its footprint - again drawing from the local boat building traditions. Tongue and groove fir walls conceal hidden compartments and feel tailored yet simple.
The hanging wall cabinet allow for a more open feeling as well.
The shower is given a large amount of the floor area of the room. A curb-less configuration with two shower heads and a continuous shelf. The shower utilizes polished finishes on the walls and a sandblasted finish on the floor.
Eric Reinholdt - Project Architect/Lead Designer with Elliott + Elliott Architecture Photo: Tom Crane Photography, Inc.

Kleines Klassisches Badezimmer mit Schrankfronten im Shaker-Stil, Schränken im Used-Look, Badewanne in Nische, Duschnische, Toilette mit Aufsatzspülkasten, blauen Fliesen, Keramikfliesen, grauer Wandfarbe, Fliesen in Holzoptik, Unterbauwaschbecken, Quarzwerkstein-Waschtisch, grauem Boden, Duschvorhang-Duschabtrennung, grauer Waschtischplatte, Wandnische, Einzelwaschbecken und eingebautem Waschtisch in San Francisco

Guest bathroom. Photo: Nick Glimenakis
Mittelgroßes Modernes Badezimmer mit Einbaubadewanne, Duschbadewanne, Wandtoilette, blauen Fliesen, Keramikfliesen, blauer Wandfarbe, Marmorboden, Sockelwaschbecken, grauem Boden, Duschvorhang-Duschabtrennung und weißer Waschtischplatte in New York
Mittelgroßes Modernes Badezimmer mit Einbaubadewanne, Duschbadewanne, Wandtoilette, blauen Fliesen, Keramikfliesen, blauer Wandfarbe, Marmorboden, Sockelwaschbecken, grauem Boden, Duschvorhang-Duschabtrennung und weißer Waschtischplatte in New York

This adorable beach cottage is in the heart of the village of La Jolla in San Diego. The goals were to brighten up the space and be the perfect beach get-away for the client whose permanent residence is in Arizona. Some of the ways we achieved the goals was to place an extra high custom board and batten in the great room and by refinishing the kitchen cabinets (which were in excellent shape) white. We created interest through extreme proportions and contrast. Though there are a lot of white elements, they are all offset by a smaller portion of very dark elements. We also played with texture and pattern through wallpaper, natural reclaimed wood elements and rugs. This was all kept in balance by using a simplified color palate minimal layering.
I am so grateful for this client as they were extremely trusting and open to ideas. To see what the space looked like before the remodel you can go to the gallery page of the website www.cmnaturaldesigns.com
Photography by: Chipper Hatter
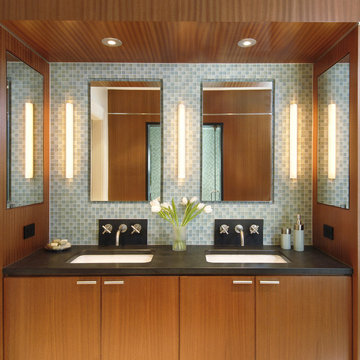
Großes Modernes Badezimmer En Suite mit Unterbauwaschbecken, flächenbündigen Schrankfronten, hellbraunen Holzschränken, blauen Fliesen, Einbaubadewanne, Doppeldusche, Glasfliesen, blauer Wandfarbe und Falttür-Duschabtrennung in Boston
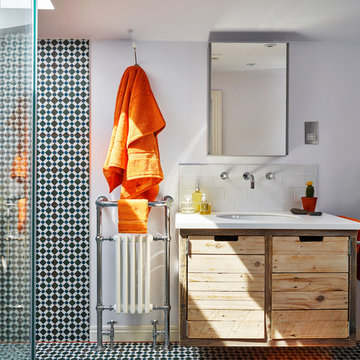
Industrial Duschbad mit hellbraunen Holzschränken, bodengleicher Dusche, schwarz-weißen Fliesen, blauen Fliesen, Metrofliesen, blauer Wandfarbe, Unterbauwaschbecken, buntem Boden, offener Dusche und flächenbündigen Schrankfronten in Sonstige
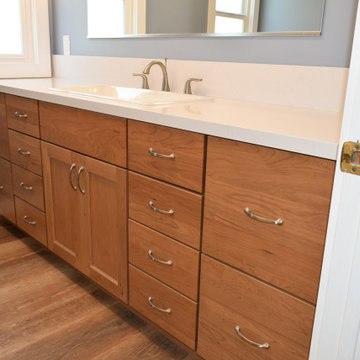
Shower surround in matte white subway tile paired with oxidatio textured
Starmark cabinetry
Badezimmer mit Schrankfronten im Shaker-Stil, hellen Holzschränken, Einbaubadewanne, blauen Fliesen, Metrofliesen, blauer Wandfarbe, Einbauwaschbecken, Quarzwerkstein-Waschtisch, weißer Waschtischplatte, Einzelwaschbecken und eingebautem Waschtisch in San Francisco
Badezimmer mit Schrankfronten im Shaker-Stil, hellen Holzschränken, Einbaubadewanne, blauen Fliesen, Metrofliesen, blauer Wandfarbe, Einbauwaschbecken, Quarzwerkstein-Waschtisch, weißer Waschtischplatte, Einzelwaschbecken und eingebautem Waschtisch in San Francisco
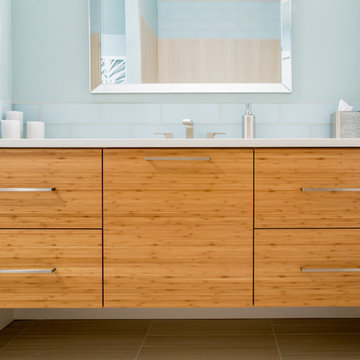
We went for a spa vibe in this modern bathroom. Suspended bamboo cabinet with brushed nickel hardware and quartz countertops. Clear glass subway tile backsplash and grey ceramic tile floors.
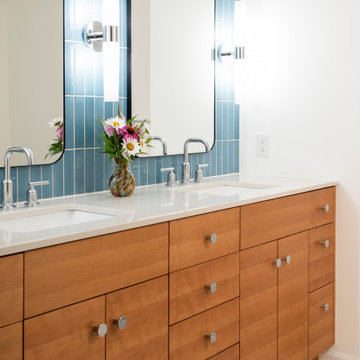
A ground floor bathroom has been rejuvenated with
EVO / Showplace linear cherry cabinetry, Cambria's Winterbourne countertop, Moen Gibson faucets and a soothing blue Fireclay backsplash. Ann Sacks Context tiles add light and texture to the shower walls. Callacatta porcelain hex-tiles make up the floor.

Großes Retro Badezimmer En Suite mit flächenbündigen Schrankfronten, dunklen Holzschränken, japanischer Badewanne, Eckdusche, Wandtoilette mit Spülkasten, blauen Fliesen, Porzellanfliesen, weißer Wandfarbe, Porzellan-Bodenfliesen, Unterbauwaschbecken, Quarzit-Waschtisch, grauem Boden, Falttür-Duschabtrennung, weißer Waschtischplatte, WC-Raum, Doppelwaschbecken und eingebautem Waschtisch in Minneapolis

A young Mexican couple approached us to create a streamline modern and fresh home for their growing family. They expressed a desire for natural textures and finishes such as natural stone and a variety of woods to juxtapose against a clean linear white backdrop.
For the kid’s rooms we are staying within the modern and fresh feel of the house while bringing in pops of bright color such as lime green. We are looking to incorporate interactive features such as a chalkboard wall and fun unique kid size furniture.
The bathrooms are very linear and play with the concept of planes in the use of materials.They will be a study in contrasting and complementary textures established with tiles from resin inlaid with pebbles to a long porcelain tile that resembles wood grain.
This beautiful house is a 5 bedroom home located in Presidential Estates in Aventura, FL.

A single-story ranch house in Austin received a new look with a two-story addition and complete remodel.
Großes Nordisches Badezimmer En Suite mit flächenbündigen Schrankfronten, braunen Schränken, freistehender Badewanne, Nasszelle, Toilette mit Aufsatzspülkasten, blauen Fliesen, Porzellanfliesen, weißer Wandfarbe, Porzellan-Bodenfliesen, Unterbauwaschbecken, Quarzwerkstein-Waschtisch, grauem Boden, offener Dusche, weißer Waschtischplatte, Wandnische, Doppelwaschbecken und schwebendem Waschtisch in Austin
Großes Nordisches Badezimmer En Suite mit flächenbündigen Schrankfronten, braunen Schränken, freistehender Badewanne, Nasszelle, Toilette mit Aufsatzspülkasten, blauen Fliesen, Porzellanfliesen, weißer Wandfarbe, Porzellan-Bodenfliesen, Unterbauwaschbecken, Quarzwerkstein-Waschtisch, grauem Boden, offener Dusche, weißer Waschtischplatte, Wandnische, Doppelwaschbecken und schwebendem Waschtisch in Austin

Mid-Century Duschbad mit hellbraunen Holzschränken, Eckdusche, blauen Fliesen, weißen Fliesen, Metrofliesen, grauer Wandfarbe, Trogwaschbecken, grauem Boden, offener Dusche, Betonboden und flächenbündigen Schrankfronten in New York

Owner's spa-style bathroom with beautiful African Mahogany cabinets
Mittelgroßes Retro Badezimmer En Suite mit flächenbündigen Schrankfronten, hellbraunen Holzschränken, Eckdusche, blauen Fliesen, Keramikfliesen, Porzellan-Bodenfliesen, Unterbauwaschbecken, Quarzwerkstein-Waschtisch, weißem Boden, Falttür-Duschabtrennung, weißer Waschtischplatte, Einzelwaschbecken und eingebautem Waschtisch in Los Angeles
Mittelgroßes Retro Badezimmer En Suite mit flächenbündigen Schrankfronten, hellbraunen Holzschränken, Eckdusche, blauen Fliesen, Keramikfliesen, Porzellan-Bodenfliesen, Unterbauwaschbecken, Quarzwerkstein-Waschtisch, weißem Boden, Falttür-Duschabtrennung, weißer Waschtischplatte, Einzelwaschbecken und eingebautem Waschtisch in Los Angeles

This bright blue tropical bathroom highlights the use of local glass tiles in a palm leaf pattern and natural tropical hardwoods. The freestanding vanity is custom made out of tropical Sapele wood, the mirror was custom made to match. The hardware and fixtures are brushed bronze. The floor tile is porcelain.
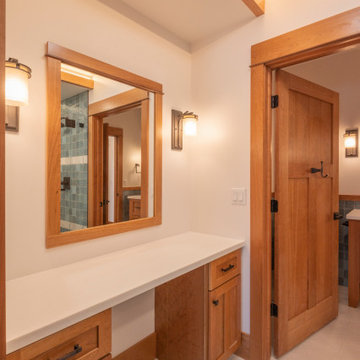
Mittelgroßes Uriges Duschbad mit Schrankfronten im Shaker-Stil, hellbraunen Holzschränken, Duschnische, Wandtoilette mit Spülkasten, blauen Fliesen, Keramikfliesen, weißer Wandfarbe, Porzellan-Bodenfliesen, Aufsatzwaschbecken, Quarzwerkstein-Waschtisch, grauem Boden, Falttür-Duschabtrennung, weißer Waschtischplatte, Duschbank, Einzelwaschbecken, freistehendem Waschtisch und eingelassener Decke in New York
Holzfarbene Badezimmer mit blauen Fliesen Ideen und Design
1