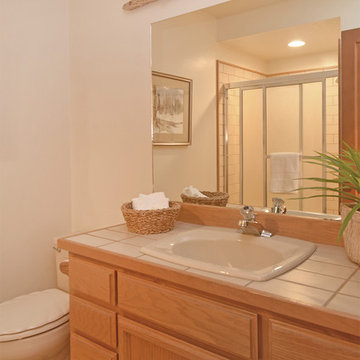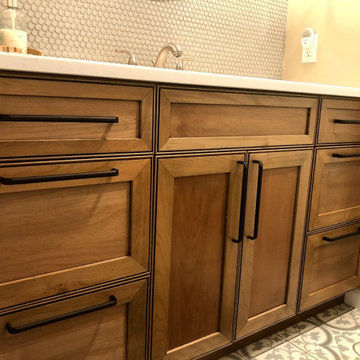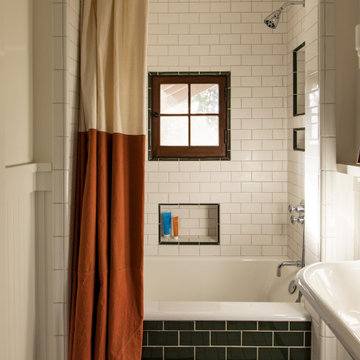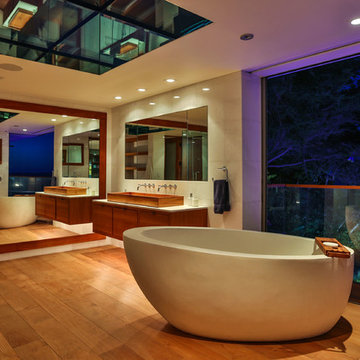Holzfarbene Badezimmer mit weißen Fliesen Ideen und Design
Suche verfeinern:
Budget
Sortieren nach:Heute beliebt
81 – 100 von 569 Fotos
1 von 3

J.THOM designed and supplied all of the products for this high-end bathroom. The only exception being the mirrors which the Owner had purchased previously which really worked with our concept. All of the cabinetry came from Iprina Cabinets which is a line exclusive to J.THOM in Philadelphia. We modified the sizes of the vanity and linen closet to maximize the space and at the same time, fit comfortably within allocated spaces.

The master bathroom features custom cabinetry made by hand with drawers that are enclosed around the plumbing. The large shower is made from carrera marble and marlow glossy tile in smoke. The carrera marble flooring features a wide basket weave patern with a smoky gray and black dot. The toilet is also upgraded to a bidet.

Mittelgroßes Retro Duschbad mit flächenbündigen Schrankfronten, hellen Holzschränken, Badewanne in Nische, Duschnische, weißen Fliesen, Keramikfliesen, Wandnische und Doppelwaschbecken in Minneapolis

Large master bath with freestanding custom vanity cabinet designed to look like a piece of furniture
Großes Klassisches Badezimmer En Suite mit weißen Fliesen, Metrofliesen, weißer Wandfarbe, Porzellan-Bodenfliesen, grauem Boden, Falttür-Duschabtrennung, Holzdielenwänden, Einbaubadewanne und Eckdusche in Houston
Großes Klassisches Badezimmer En Suite mit weißen Fliesen, Metrofliesen, weißer Wandfarbe, Porzellan-Bodenfliesen, grauem Boden, Falttür-Duschabtrennung, Holzdielenwänden, Einbaubadewanne und Eckdusche in Houston

This custom designed cerused oak vanity is a simple and elegant design by Architect Michael McKinley.
Mittelgroßes Klassisches Badezimmer En Suite mit hellen Holzschränken, Eckdusche, Wandtoilette mit Spülkasten, weißen Fliesen, Keramikfliesen, weißer Wandfarbe, hellem Holzboden, Aufsatzwaschbecken, Waschtisch aus Holz und Falttür-Duschabtrennung in Sonstige
Mittelgroßes Klassisches Badezimmer En Suite mit hellen Holzschränken, Eckdusche, Wandtoilette mit Spülkasten, weißen Fliesen, Keramikfliesen, weißer Wandfarbe, hellem Holzboden, Aufsatzwaschbecken, Waschtisch aus Holz und Falttür-Duschabtrennung in Sonstige

the warm coloured wooden vanity unit with 3D doors is complemented by the bold geometric floor tiles.
Großes Modernes Duschbad mit hellbraunen Holzschränken, Duschnische, Wandtoilette mit Spülkasten, weißen Fliesen, Metrofliesen, grüner Wandfarbe, Aufsatzwaschbecken, Waschtisch aus Holz, buntem Boden, brauner Waschtischplatte und flächenbündigen Schrankfronten in Devon
Großes Modernes Duschbad mit hellbraunen Holzschränken, Duschnische, Wandtoilette mit Spülkasten, weißen Fliesen, Metrofliesen, grüner Wandfarbe, Aufsatzwaschbecken, Waschtisch aus Holz, buntem Boden, brauner Waschtischplatte und flächenbündigen Schrankfronten in Devon

The guest bath in this project was a simple black and white design with beveled subway tile and ceramic patterned tile on the floor. Bringing the tile up the wall and to the ceiling in the shower adds depth and luxury to this small bathroom. The farmhouse sink with raw pine vanity cabinet give a rustic vibe; the perfect amount of natural texture in this otherwise tile and glass space. Perfect for guests!

When a world class sailing champion approached us to design a Newport home for his family, with lodging for his sailing crew, we set out to create a clean, light-filled modern home that would integrate with the natural surroundings of the waterfront property, and respect the character of the historic district.
Our approach was to make the marine landscape an integral feature throughout the home. One hundred eighty degree views of the ocean from the top floors are the result of the pinwheel massing. The home is designed as an extension of the curvilinear approach to the property through the woods and reflects the gentle undulating waterline of the adjacent saltwater marsh. Floodplain regulations dictated that the primary occupied spaces be located significantly above grade; accordingly, we designed the first and second floors on a stone “plinth” above a walk-out basement with ample storage for sailing equipment. The curved stone base slopes to grade and houses the shallow entry stair, while the same stone clads the interior’s vertical core to the roof, along which the wood, glass and stainless steel stair ascends to the upper level.
One critical programmatic requirement was enough sleeping space for the sailing crew, and informal party spaces for the end of race-day gatherings. The private master suite is situated on one side of the public central volume, giving the homeowners views of approaching visitors. A “bedroom bar,” designed to accommodate a full house of guests, emerges from the other side of the central volume, and serves as a backdrop for the infinity pool and the cove beyond.
Also essential to the design process was ecological sensitivity and stewardship. The wetlands of the adjacent saltwater marsh were designed to be restored; an extensive geo-thermal heating and cooling system was implemented; low carbon footprint materials and permeable surfaces were used where possible. Native and non-invasive plant species were utilized in the landscape. The abundance of windows and glass railings maximize views of the landscape, and, in deference to the adjacent bird sanctuary, bird-friendly glazing was used throughout.
Photo: Michael Moran/OTTO Photography

Note the customized drawers under the sink. The medicine cabinet has lighting under it.
Photo by Greg Krogstad
Großes Rustikales Duschbad mit Schrankfronten im Shaker-Stil, hellen Holzschränken, weißen Fliesen, Unterbauwaschbecken, brauner Wandfarbe, Duschnische, Toilette mit Aufsatzspülkasten, Metrofliesen, Keramikboden, weißem Boden, Schiebetür-Duschabtrennung und beiger Waschtischplatte in Seattle
Großes Rustikales Duschbad mit Schrankfronten im Shaker-Stil, hellen Holzschränken, weißen Fliesen, Unterbauwaschbecken, brauner Wandfarbe, Duschnische, Toilette mit Aufsatzspülkasten, Metrofliesen, Keramikboden, weißem Boden, Schiebetür-Duschabtrennung und beiger Waschtischplatte in Seattle

Pattie O'Loughlin Marmon ~ Dwelling In Possibility, Inc.
Kleines Modernes Badezimmer mit Einbauwaschbecken, Schrankfronten mit vertiefter Füllung, hellbraunen Holzschränken, gefliestem Waschtisch, Duschnische, weißen Fliesen, Keramikfliesen, beiger Wandfarbe und Vinylboden in Seattle
Kleines Modernes Badezimmer mit Einbauwaschbecken, Schrankfronten mit vertiefter Füllung, hellbraunen Holzschränken, gefliestem Waschtisch, Duschnische, weißen Fliesen, Keramikfliesen, beiger Wandfarbe und Vinylboden in Seattle

We designed this bathroom makeover for an episode of Bath Crashers on DIY. This is how they described the project: "A dreary gray bathroom gets a 180-degree transformation when Matt and his crew crash San Francisco. The space becomes a personal spa with an infinity tub that has a view of the Golden Gate Bridge. Marble floors and a marble shower kick up the luxury factor, and a walnut-plank wall adds richness to warm the space. To top off this makeover, the Bath Crashers team installs a 10-foot onyx countertop that glows at the flip of a switch." This was a lot of fun to participate in. Note the ceiling mounted tub filler. Photos by Mark Fordelon

Modernes Badezimmer mit Einbauwaschbecken, flächenbündigen Schrankfronten, hellbraunen Holzschränken, Duschnische, weißen Fliesen, Metrofliesen und grauem Boden in Seattle

Kleines Landhausstil Kinderbad mit Schrankfronten mit vertiefter Füllung, hellbraunen Holzschränken, Badewanne in Nische, Duschnische, Toilette mit Aufsatzspülkasten, weißen Fliesen, Metrofliesen, grauer Wandfarbe, Zementfliesen für Boden, Unterbauwaschbecken, Quarzwerkstein-Waschtisch, buntem Boden, Schiebetür-Duschabtrennung, weißer Waschtischplatte, Wandnische, Einzelwaschbecken und eingebautem Waschtisch in Baltimore

Mittelgroßes Klassisches Badezimmer En Suite mit Schrankfronten mit vertiefter Füllung, dunklen Holzschränken, freistehender Badewanne, Duschnische, Wandtoilette mit Spülkasten, weißen Fliesen, Keramikfliesen, weißer Wandfarbe, Keramikboden, Unterbauwaschbecken, Quarzwerkstein-Waschtisch, grauem Boden, Falttür-Duschabtrennung, weißer Waschtischplatte, Wandnische, Doppelwaschbecken und eingebautem Waschtisch in Portland

Uriges Duschbad mit Badewanne in Nische, Duschnische, weißen Fliesen, weißer Wandfarbe, weißem Boden und Duschvorhang-Duschabtrennung in Los Angeles

Clear Hickory with a Maisy Grey Stain
Modernes Badezimmer En Suite mit dunklen Holzschränken, Duschnische, weißen Fliesen, beiger Wandfarbe, hellem Holzboden, Falttür-Duschabtrennung, weißer Waschtischplatte, Duschbank, Doppelwaschbecken, schwebendem Waschtisch und flächenbündigen Schrankfronten in Denver
Modernes Badezimmer En Suite mit dunklen Holzschränken, Duschnische, weißen Fliesen, beiger Wandfarbe, hellem Holzboden, Falttür-Duschabtrennung, weißer Waschtischplatte, Duschbank, Doppelwaschbecken, schwebendem Waschtisch und flächenbündigen Schrankfronten in Denver

Bathroom with hexagonal cement tile floor, white oak vanity and marble tile walls. Photo by Dan Arnold
Mittelgroßes Modernes Badezimmer En Suite mit hellen Holzschränken, Doppeldusche, weißen Fliesen, Marmorfliesen, weißer Wandfarbe, Zementfliesen für Boden, Unterbauwaschbecken, Quarzwerkstein-Waschtisch, grauem Boden, Falttür-Duschabtrennung, weißer Waschtischplatte, Toilette mit Aufsatzspülkasten und flächenbündigen Schrankfronten in Los Angeles
Mittelgroßes Modernes Badezimmer En Suite mit hellen Holzschränken, Doppeldusche, weißen Fliesen, Marmorfliesen, weißer Wandfarbe, Zementfliesen für Boden, Unterbauwaschbecken, Quarzwerkstein-Waschtisch, grauem Boden, Falttür-Duschabtrennung, weißer Waschtischplatte, Toilette mit Aufsatzspülkasten und flächenbündigen Schrankfronten in Los Angeles

A front on view of the master bathroom cabinet work. From here you can see the local symmetry of the vanities with semi-floating white quartz shelves for decor and towels on the right. At the toe kick of the cabinets is a heat register to take the edge off of cold feet on chilly mornings. Hardly visible below the custom-built casework housing the medicine cabinets are outlets for bathroom appliances. Hiding these elements helps maintain a modern and clean aesthetic.

Modern master bathroom by Burdge Architects & Associates in Malibu, CA.
Modernes Badezimmer En Suite mit flächenbündigen Schrankfronten, braunen Schränken, freistehender Badewanne, weißen Fliesen, Keramikfliesen, weißer Wandfarbe, hellem Holzboden, Trogwaschbecken, Marmor-Waschbecken/Waschtisch, braunem Boden und weißer Waschtischplatte in Los Angeles
Modernes Badezimmer En Suite mit flächenbündigen Schrankfronten, braunen Schränken, freistehender Badewanne, weißen Fliesen, Keramikfliesen, weißer Wandfarbe, hellem Holzboden, Trogwaschbecken, Marmor-Waschbecken/Waschtisch, braunem Boden und weißer Waschtischplatte in Los Angeles
Holzfarbene Badezimmer mit weißen Fliesen Ideen und Design
5
