Holzfarbene Badezimmer mit weißen Fliesen Ideen und Design
Suche verfeinern:
Budget
Sortieren nach:Heute beliebt
121 – 140 von 569 Fotos
1 von 3

This master bath was completely remodeled taken down to the studs. Originally it had a linen closet, jetted built-in tub and small shower. Now, it's an open spa-like, tranquil retreat. The shower is double the previous size and has a walk-in feature. The tub is a stand alone soaking tub. The vanity was purchased from an antique store and then turned into a vanity. It is a combination of contemporary meets classic with the floor to ceiling marble and the chandelier above the bathtub even the fixtures have a classic yet contemporary line.

The client decided that she was in her "forever home" and wanted to create a space that felt clean and fresh but referenced elements of a vintage aesthetic. Panel molding, gently swooping paintable wallpaper, a high-contrast palette and gleaming fixtures from Kohler's Artifacts line all contributed to the look. "I'm never leaving this room," she said when we were done--and somehow I believe that might just be true!
Image shot by John Bilodeau
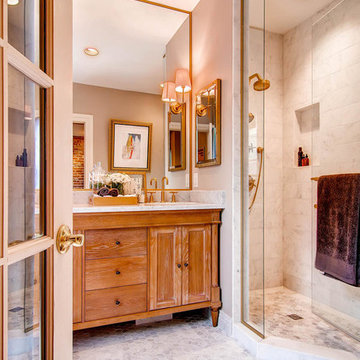
Virtuance
Klassisches Badezimmer mit hellbraunen Holzschränken, weißen Fliesen, beiger Wandfarbe, Mosaik-Bodenfliesen und Schrankfronten im Shaker-Stil in Denver
Klassisches Badezimmer mit hellbraunen Holzschränken, weißen Fliesen, beiger Wandfarbe, Mosaik-Bodenfliesen und Schrankfronten im Shaker-Stil in Denver

Modernes Badezimmer mit hellbraunen Holzschränken, weißen Fliesen, grauer Wandfarbe, Terrakottaboden, Aufsatzwaschbecken, Waschtisch aus Holz, rotem Boden und flächenbündigen Schrankfronten in Paris
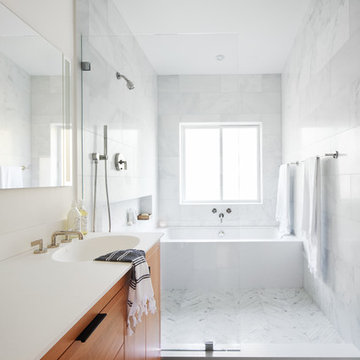
A modern yet welcoming master bathroom with . Photographed by Thomas Kuoh Photography.
Mittelgroßes Modernes Badezimmer En Suite mit hellbraunen Holzschränken, Unterbauwanne, offener Dusche, Toilette mit Aufsatzspülkasten, weißen Fliesen, Steinfliesen, weißer Wandfarbe, Marmorboden, integriertem Waschbecken, Quarzwerkstein-Waschtisch, weißem Boden, offener Dusche, weißer Waschtischplatte und flächenbündigen Schrankfronten in San Francisco
Mittelgroßes Modernes Badezimmer En Suite mit hellbraunen Holzschränken, Unterbauwanne, offener Dusche, Toilette mit Aufsatzspülkasten, weißen Fliesen, Steinfliesen, weißer Wandfarbe, Marmorboden, integriertem Waschbecken, Quarzwerkstein-Waschtisch, weißem Boden, offener Dusche, weißer Waschtischplatte und flächenbündigen Schrankfronten in San Francisco
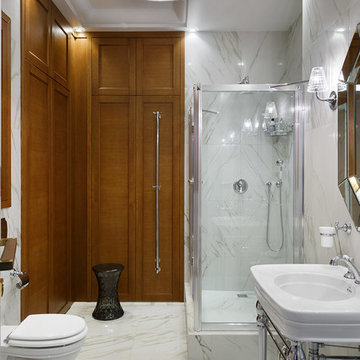
Иван Сорокин
Klassisches Duschbad mit Löwenfuß-Badewanne, weißen Fliesen, Waschtischkonsole, weißem Boden, Eckdusche, Wandtoilette und Falttür-Duschabtrennung in Sankt Petersburg
Klassisches Duschbad mit Löwenfuß-Badewanne, weißen Fliesen, Waschtischkonsole, weißem Boden, Eckdusche, Wandtoilette und Falttür-Duschabtrennung in Sankt Petersburg

Continuous header at tops of doors and windows frames 6 x 6 Dal matte "Arctic White" tile. Console top is "Jerusalem Gold" limestone, and matches floor tiles. Under-mount sink is Obrien with a California Faucet. Color above header is BM "Dorset Gold."
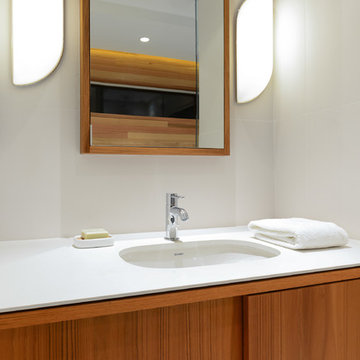
Cedar panels and clerestory windows
Mittelgroßes Retro Badezimmer En Suite mit flächenbündigen Schrankfronten, hellbraunen Holzschränken, Quarzwerkstein-Waschtisch, freistehender Badewanne, Wandtoilette mit Spülkasten, weißen Fliesen, Porzellanfliesen, weißer Wandfarbe, Porzellan-Bodenfliesen und Unterbauwaschbecken in Vancouver
Mittelgroßes Retro Badezimmer En Suite mit flächenbündigen Schrankfronten, hellbraunen Holzschränken, Quarzwerkstein-Waschtisch, freistehender Badewanne, Wandtoilette mit Spülkasten, weißen Fliesen, Porzellanfliesen, weißer Wandfarbe, Porzellan-Bodenfliesen und Unterbauwaschbecken in Vancouver
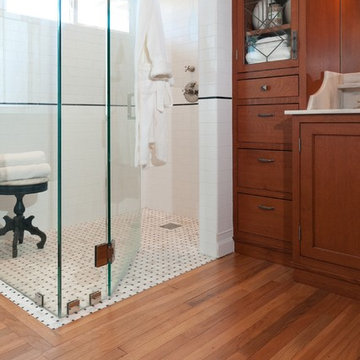
Patricia Bean
Großes Klassisches Badezimmer En Suite mit Kassettenfronten, hellbraunen Holzschränken, Duschnische, weißen Fliesen, Metrofliesen, weißer Wandfarbe, braunem Holzboden, Wandwaschbecken, Marmor-Waschbecken/Waschtisch, braunem Boden und Falttür-Duschabtrennung in San Diego
Großes Klassisches Badezimmer En Suite mit Kassettenfronten, hellbraunen Holzschränken, Duschnische, weißen Fliesen, Metrofliesen, weißer Wandfarbe, braunem Holzboden, Wandwaschbecken, Marmor-Waschbecken/Waschtisch, braunem Boden und Falttür-Duschabtrennung in San Diego

A unique, bright and beautiful bathroom with texture and colour! The finishes in this space were selected to remind the owners of their previous overseas travels.

This Columbia, Missouri home’s master bathroom was a full gut remodel. Dimensions In Wood’s expert team handled everything including plumbing, electrical, tile work, cabinets, and more!
Electric, Heated Tile Floor
Starting at the bottom, this beautiful bathroom sports electrical radiant, in-floor heating beneath the wood styled non-slip tile. With the style of a hardwood and none of the drawbacks, this tile will always be warm, look beautiful, and be completely waterproof. The tile was also carried up onto the walls of the walk in shower.
Full Tile Low Profile Shower with all the comforts
A low profile Cloud Onyx shower base is very low maintenance and incredibly durable compared to plastic inserts. Running the full length of the wall is an Onyx shelf shower niche for shampoo bottles, soap and more. Inside a new shower system was installed including a shower head, hand sprayer, water controls, an in-shower safety grab bar for accessibility and a fold-down wooden bench seat.
Make-Up Cabinet
On your left upon entering this renovated bathroom a Make-Up Cabinet with seating makes getting ready easy. A full height mirror has light fixtures installed seamlessly for the best lighting possible. Finally, outlets were installed in the cabinets to hide away small appliances.
Every Master Bath needs a Dual Sink Vanity
The dual sink Onyx countertop vanity leaves plenty of space for two to get ready. The durable smooth finish is very easy to clean and will stand up to daily use without complaint. Two new faucets in black match the black hardware adorning Bridgewood factory cabinets.
Robern medicine cabinets were installed in both walls, providing additional mirrors and storage.
Contact Us Today to discuss Translating Your Master Bathroom Vision into a Reality.

Soak tub wth white theme. Cedar wood work provied a wonderful scent and spirit of Zen. Towel warmer is part of the radiant heat system.
Mittelgroßes Modernes Badezimmer En Suite mit freistehender Badewanne, weißen Fliesen, Holzwänden, Nasszelle, Porzellanfliesen, weißer Wandfarbe, Keramikboden, weißem Boden und Falttür-Duschabtrennung in Boston
Mittelgroßes Modernes Badezimmer En Suite mit freistehender Badewanne, weißen Fliesen, Holzwänden, Nasszelle, Porzellanfliesen, weißer Wandfarbe, Keramikboden, weißem Boden und Falttür-Duschabtrennung in Boston
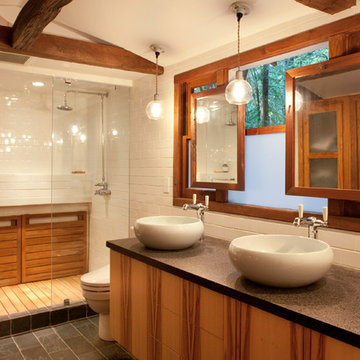
Only the window location remains and integrated with the optimum bath layout. Photo: Eric Rorer
Uriges Badezimmer mit Aufsatzwaschbecken, flächenbündigen Schrankfronten, hellbraunen Holzschränken, Duschnische, weißen Fliesen und Metrofliesen in San Francisco
Uriges Badezimmer mit Aufsatzwaschbecken, flächenbündigen Schrankfronten, hellbraunen Holzschränken, Duschnische, weißen Fliesen und Metrofliesen in San Francisco
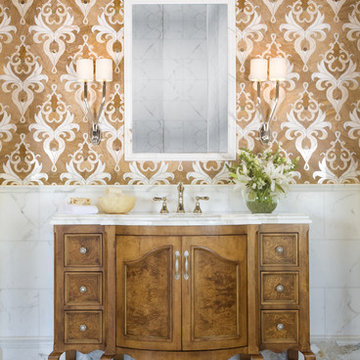
Eklektisches Badezimmer mit hellbraunen Holzschränken, weißen Fliesen, bunten Wänden, Schrankfronten mit vertiefter Füllung und freistehendem Waschtisch in Atlanta

The guest bath design was inspired by the fun geometric pattern of the custom window shade fabric. A mid century modern vanity and wall sconces further repeat the mid century design. Because space was limited, the designer incorporated a metal wall ladder to hold towels.
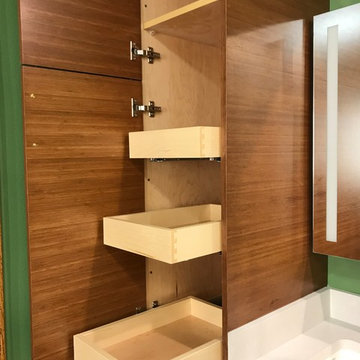
This homeowner loves bold colors and wanted to make a statement in their master bathroom. The modern bathroom features a spacious shower with floating bench, frosted glass wall and door and plenty of space to move around. His and hers vanities in bamboo, from Crystal Cabinets, give each homeowner their own space to get ready for the day. Her vanity features a pull out cabinet to store hair dryer, curling irons and more. His vanity features a rounded end cabinet and tall linen cabinet with pull out shelves. LED lit mirrored medicine cabinets from Kohler add light and storage to both spaces..
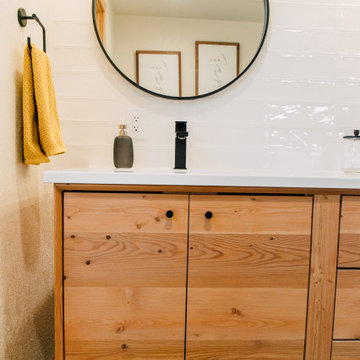
Bathroom renovation included using a closet in the hall to make the room into a bigger space. Since there is a tub in the hall bath, clients opted for a large shower instead.
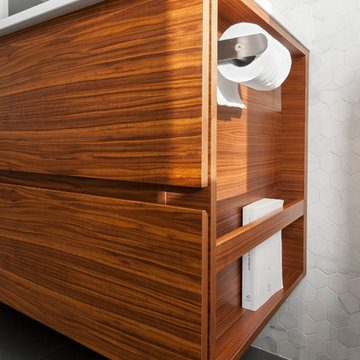
Mittelgroßes Retro Badezimmer En Suite mit flächenbündigen Schrankfronten, hellbraunen Holzschränken, Einbaubadewanne, Duschbadewanne, Toilette mit Aufsatzspülkasten, weißen Fliesen, Marmorfliesen, grauer Wandfarbe, Porzellan-Bodenfliesen, Unterbauwaschbecken, Quarzwerkstein-Waschtisch, grauem Boden und Falttür-Duschabtrennung in Montreal
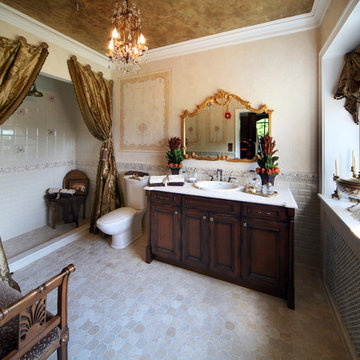
Mittelgroßes Klassisches Badezimmer En Suite mit dunklen Holzschränken, Duschnische, Wandtoilette mit Spülkasten, beigen Fliesen, grauen Fliesen, weißen Fliesen, beiger Wandfarbe, Einbauwaschbecken und Schrankfronten mit vertiefter Füllung in New York
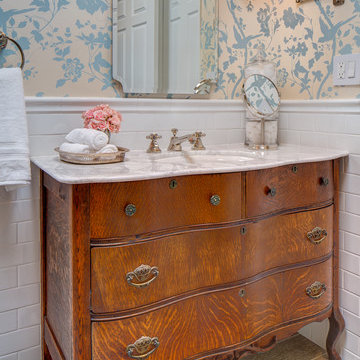
Klassisches Badezimmer mit Unterbauwaschbecken, hellbraunen Holzschränken, weißen Fliesen, Metrofliesen und flächenbündigen Schrankfronten in Los Angeles
Holzfarbene Badezimmer mit weißen Fliesen Ideen und Design
7