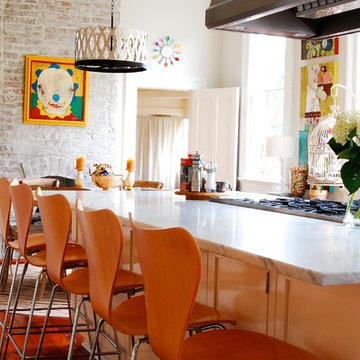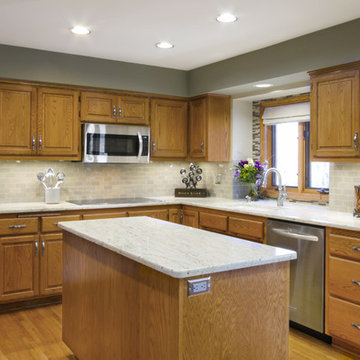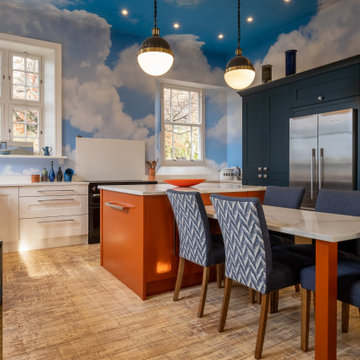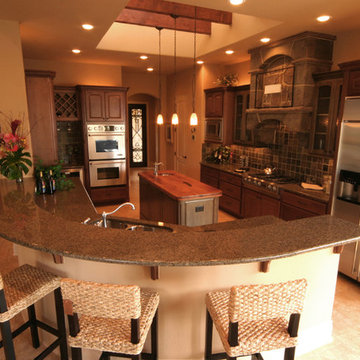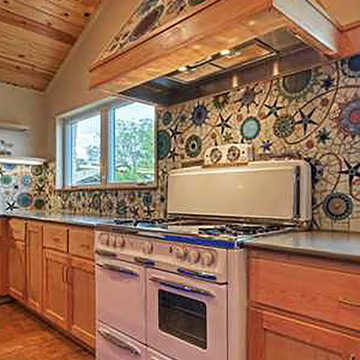Holzfarbene Eklektische Küchen Ideen und Design
Suche verfeinern:
Budget
Sortieren nach:Heute beliebt
1 – 20 von 1.236 Fotos
1 von 3

Große Stilmix Küche in L-Form mit flächenbündigen Schrankfronten, blauen Schränken, Küchengeräten aus Edelstahl, dunklem Holzboden, Kücheninsel, braunem Boden, weißer Arbeitsplatte, Küchenrückwand in Grau und Rückwand aus Zementfliesen in Albuquerque

A Gilmans Kitchens and Baths - Design Build Project (REMMIES Award Winning Kitchen)
The original kitchen lacked counter space and seating for the homeowners and their family and friends. It was important for the homeowners to utilize every inch of usable space for storage, function and entertaining, so many organizational inserts were used in the kitchen design. Bamboo cabinets, cork flooring and neolith countertops were used in the design.
Storage Solutions include a spice pull-out, towel pull-out, pantry pull outs and lemans corner cabinets. Bifold lift up cabinets were also used for convenience. Special organizational inserts were used in the Pantry cabinets for maximum organization.
Check out more kitchens by Gilmans Kitchens and Baths!
http://www.gkandb.com/
DESIGNER: JANIS MANACSA
PHOTOGRAPHER: TREVE JOHNSON
CABINETS: DEWILS CABINETRY

Geschlossene, Mittelgroße Stilmix Küche ohne Insel in U-Form mit Landhausspüle, Schrankfronten im Shaker-Stil, hellbraunen Holzschränken, Mineralwerkstoff-Arbeitsplatte, Küchenrückwand in Grau, Rückwand aus Keramikfliesen, Küchengeräten aus Edelstahl, Betonboden, rotem Boden und weißer Arbeitsplatte in Toronto

The heart of this converted school house is a glorious open-plan kitchen where bespoke colander lights in aubergine, tango and lime pair with a vivid vintage gramophone for a colour injection.
Photography by Fisher Hart
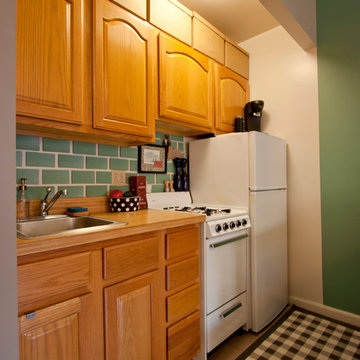
Chris Dorsey Photography © 2012 Houzz
Einzeilige Eklektische Küche mit Küchenrückwand in Grün und weißen Elektrogeräten in New York
Einzeilige Eklektische Küche mit Küchenrückwand in Grün und weißen Elektrogeräten in New York

Stilmix Küche mit Unterbauwaschbecken, blauen Schränken, Quarzwerkstein-Arbeitsplatte, Küchengeräten aus Edelstahl, dunklem Holzboden, Kücheninsel, weißer Arbeitsplatte, freigelegten Dachbalken und Tapete in Denver
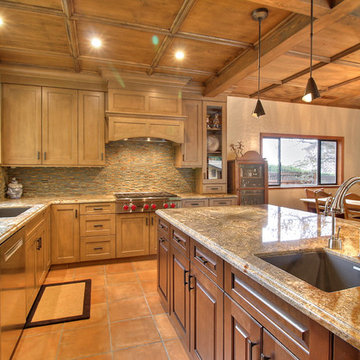
Große Eklektische Wohnküche in L-Form mit Unterbauwaschbecken, Schrankfronten im Shaker-Stil, braunen Schränken, Granit-Arbeitsplatte, bunter Rückwand, Rückwand aus Steinfliesen, Küchengeräten aus Edelstahl, Keramikboden und Kücheninsel in San Francisco
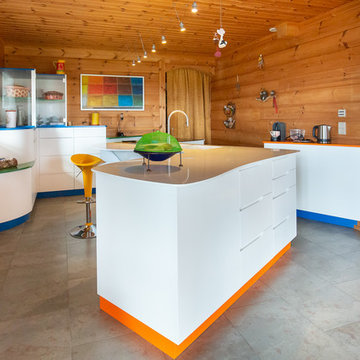
Eklektische Küche mit flächenbündigen Schrankfronten, weißen Schränken, Kücheninsel und grauem Boden in Toulouse

This dramatic contemporary residence features extraordinary design with magnificent views of Angel Island, the Golden Gate Bridge, and the ever changing San Francisco Bay. The amazing great room has soaring 36 foot ceilings, a Carnelian granite cascading waterfall flanked by stairways on each side, and an unique patterned sky roof of redwood and cedar. The 57 foyer windows and glass double doors are specifically designed to frame the world class views. Designed by world-renowned architect Angela Danadjieva as her personal residence, this unique architectural masterpiece features intricate woodwork and innovative environmental construction standards offering an ecological sanctuary with the natural granite flooring and planters and a 10 ft. indoor waterfall. The fluctuating light filtering through the sculptured redwood ceilings creates a reflective and varying ambiance. Other features include a reinforced concrete structure, multi-layered slate roof, a natural garden with granite and stone patio leading to a lawn overlooking the San Francisco Bay. Completing the home is a spacious master suite with a granite bath, an office / second bedroom featuring a granite bath, a third guest bedroom suite and a den / 4th bedroom with bath. Other features include an electronic controlled gate with a stone driveway to the two car garage and a dumb waiter from the garage to the granite kitchen.
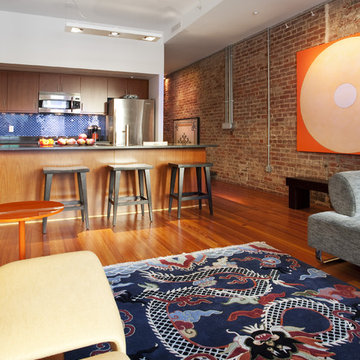
Offene, Zweizeilige Stilmix Küche mit Küchengeräten aus Edelstahl, Küchenrückwand in Blau, flächenbündigen Schrankfronten und hellbraunen Holzschränken in Baltimore

Geräumige Stilmix Küche mit Unterbauwaschbecken, Kassettenfronten, orangefarbenen Schränken, bunten Elektrogeräten, Kücheninsel und gewölbter Decke in Burlington

Inspiration for the kitchen draws from the client’s eclectic, cosmopolitan style and the industrial 1920s. There is a French gas range in Delft Blue by LaCanche and antiques which double as prep spaces and storage.
Custom-made, ceiling mounted open shelving with steel frames and reclaimed wood are practical and show off favorite serve-ware. A small bank of lower cabinets house small appliances and large pots between the kitchen and mudroom. Light reflects off the paneled ceiling and Florence Broadhurst wallpaper at the far wall.
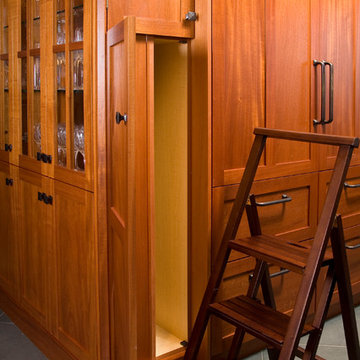
How can you reach into very tall cabinets? Have a ladder step stool handy! And then have a place to store it See more of this kitchen at: http://www.spaceplanner.com/Island_Home_with_Island_Kitchen.html
Photo: Roger Turk, Northlight Photography
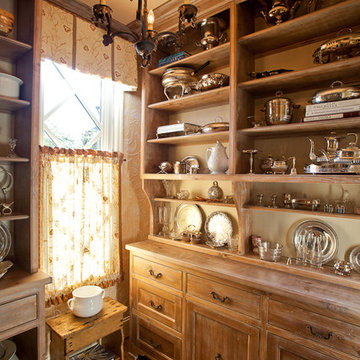
An Amazing Butler's Pantry for silver and china storage is just off the kitchen and dining room
Eklektische Küche in Nashville
Eklektische Küche in Nashville

After - Kitchen peninsula view from dining area
Mittelgroße Stilmix Wohnküche in U-Form mit Unterbauwaschbecken, hellbraunen Holzschränken, Granit-Arbeitsplatte, Küchenrückwand in Braun, Rückwand aus Steinfliesen, Küchengeräten aus Edelstahl, Porzellan-Bodenfliesen, Halbinsel und Schrankfronten im Shaker-Stil in Sonstige
Mittelgroße Stilmix Wohnküche in U-Form mit Unterbauwaschbecken, hellbraunen Holzschränken, Granit-Arbeitsplatte, Küchenrückwand in Braun, Rückwand aus Steinfliesen, Küchengeräten aus Edelstahl, Porzellan-Bodenfliesen, Halbinsel und Schrankfronten im Shaker-Stil in Sonstige
Holzfarbene Eklektische Küchen Ideen und Design
1
