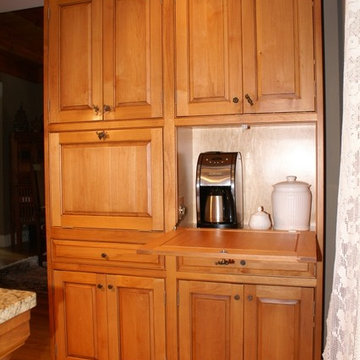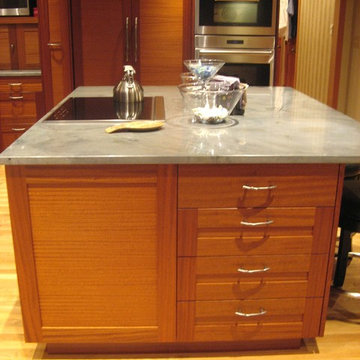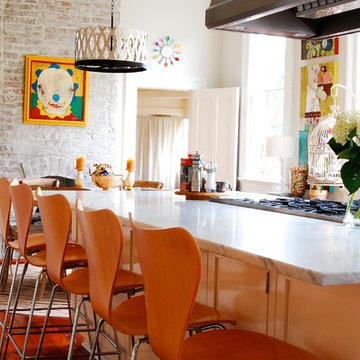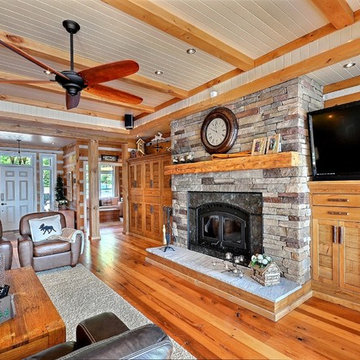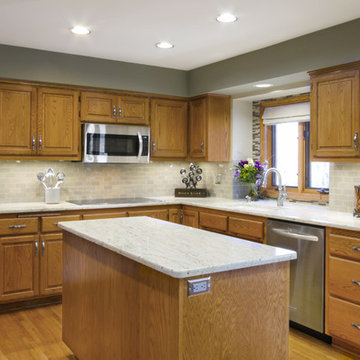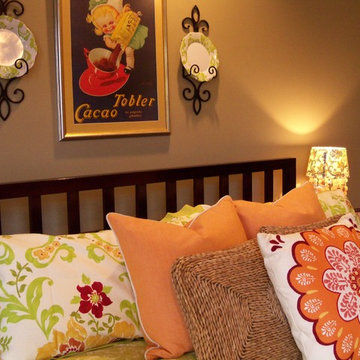Holzfarbene Eklektische Wohnideen

Tucked away behind a cabinet panel is this pullout pantry unit. Photography by Chrissy Racho.
Große Stilmix Wohnküche in L-Form mit Unterbauwaschbecken, Schrankfronten mit vertiefter Füllung, weißen Schränken, Quarzit-Arbeitsplatte, Küchenrückwand in Grau, Rückwand aus Steinfliesen, Küchengeräten aus Edelstahl, hellem Holzboden und Kücheninsel in Bridgeport
Große Stilmix Wohnküche in L-Form mit Unterbauwaschbecken, Schrankfronten mit vertiefter Füllung, weißen Schränken, Quarzit-Arbeitsplatte, Küchenrückwand in Grau, Rückwand aus Steinfliesen, Küchengeräten aus Edelstahl, hellem Holzboden und Kücheninsel in Bridgeport

The dining room is framed by a metallic silver ceiling and molding alongside red and orange striped draperies paired with woven wood blinds. A contemporary nude painting hangs above a pair of vintage ivory lamps atop a vintage orange buffet.
Black rattan chairs with red leather seats surround a transitional stained trestle table, and the teal walls set off the room’s dark walnut wood floors and aqua blue hemp and wool rug.
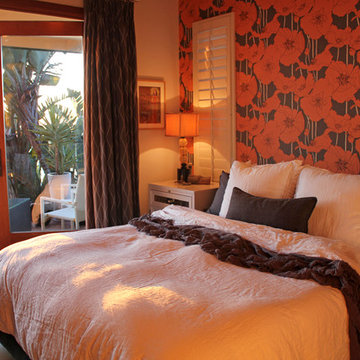
Shelley Gardea Photography © 2012 Houzz
Eklektisches Schlafzimmer mit oranger Wandfarbe in San Diego
Eklektisches Schlafzimmer mit oranger Wandfarbe in San Diego

The window "backsplash", two islands (one with an attached kidney-shaped countertop), textured glass doors, and zebra striped cushions on the stools qualify this kitchen for an "eclectic" designation.
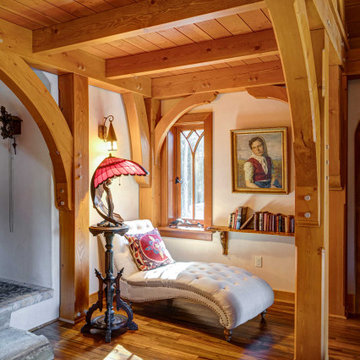
Reading nook in the main living space of the Hobbit House at Dragonfly Knoll.
Fernseherloses, Offenes Eklektisches Wohnzimmer mit weißer Wandfarbe, braunem Holzboden, Kamin, gefliester Kaminumrandung, braunem Boden und gewölbter Decke in Portland
Fernseherloses, Offenes Eklektisches Wohnzimmer mit weißer Wandfarbe, braunem Holzboden, Kamin, gefliester Kaminumrandung, braunem Boden und gewölbter Decke in Portland
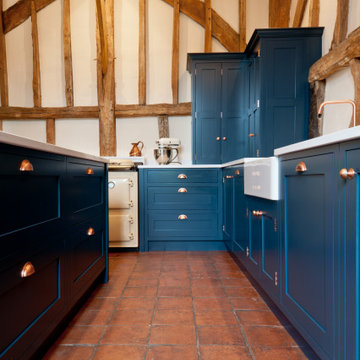
Offene, Mittelgroße Stilmix Küche mit Doppelwaschbecken, Schrankfronten im Shaker-Stil, blauen Schränken, Quarzit-Arbeitsplatte, Terrakottaboden, Kücheninsel, braunem Boden und weißer Arbeitsplatte in Kent
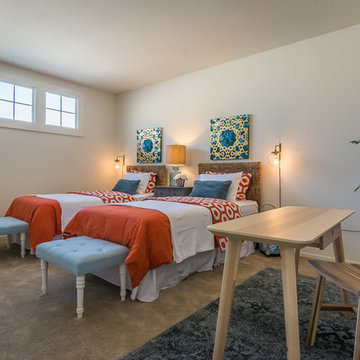
Mittelgroßes Stilmix Schlafzimmer ohne Kamin mit weißer Wandfarbe und Teppichboden in San Diego
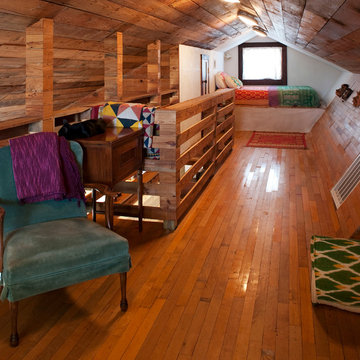
Casey Woods Photography
Kleines Stilmix Schlafzimmer im Dachboden im Loft-Style, ohne Kamin mit bunten Wänden und braunem Holzboden in Austin
Kleines Stilmix Schlafzimmer im Dachboden im Loft-Style, ohne Kamin mit bunten Wänden und braunem Holzboden in Austin
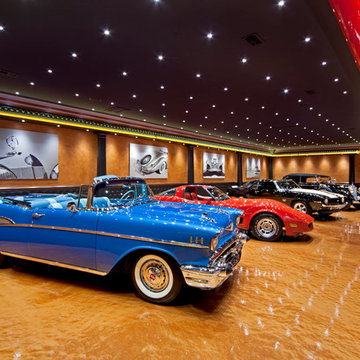
Technical design, engineering, design, site cooridnation, fabrication, and installation by David A. Glover of Xtreme Garages 704-965-2400. Photography by Joesph Hilliard www.josephhilliard.com (574) 294-5366
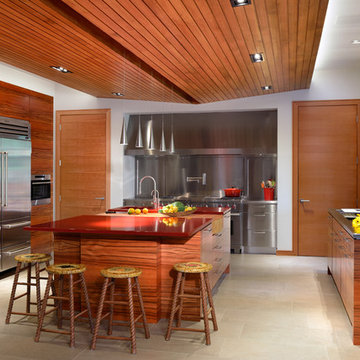
This eclectic residence brings nature inside and embodies a warm and natural feel with organic inspired materials and architectural details. With its breadths of windows, lowered wood ceiling soffits and rhythmic play of parts, it shows off its influence of Frank Lloyd Wright.
Arnal Photography
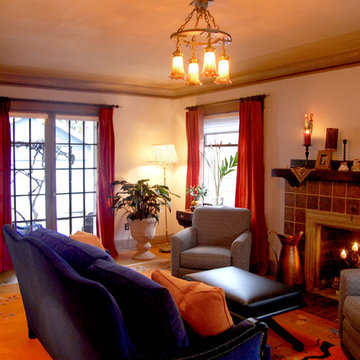
With new furniture and some paint, the royal blue and tangerine rugs came alive. A few accessories and key pieces, like the bar cabinet, helped create a cozy entertaining space.

Stilmix Eingang mit blauer Wandfarbe, Einzeltür, blauer Haustür, buntem Boden und vertäfelten Wänden in Atlanta
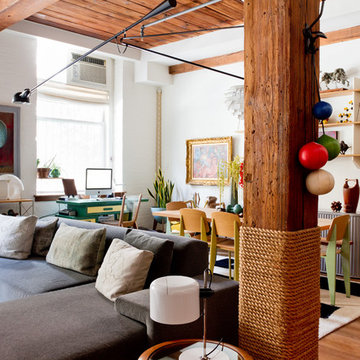
Photo: Rikki Snyder © 2013 Houzz
Offenes Eklektisches Wohnzimmer mit weißer Wandfarbe in New York
Offenes Eklektisches Wohnzimmer mit weißer Wandfarbe in New York
Holzfarbene Eklektische Wohnideen
10




















