Holzfarbene Esszimmer mit Kaminumrandung aus Stein Ideen und Design
Suche verfeinern:
Budget
Sortieren nach:Heute beliebt
61 – 80 von 211 Fotos
1 von 3
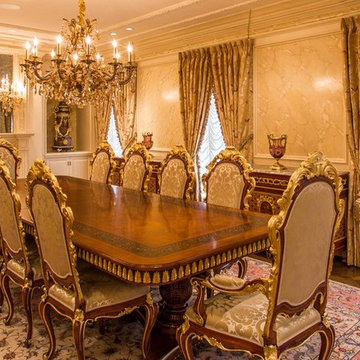
Alex Kane
Mittelgroße Klassische Wohnküche mit gelber Wandfarbe, braunem Holzboden, Kamin und Kaminumrandung aus Stein in Washington, D.C.
Mittelgroße Klassische Wohnküche mit gelber Wandfarbe, braunem Holzboden, Kamin und Kaminumrandung aus Stein in Washington, D.C.
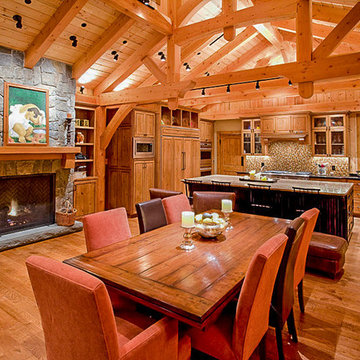
Mittelgroße Urige Wohnküche mit brauner Wandfarbe, dunklem Holzboden, Kamin, Kaminumrandung aus Stein und braunem Boden in Seattle
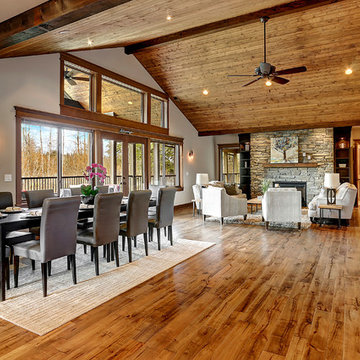
Offenes, Großes Klassisches Esszimmer mit beiger Wandfarbe, braunem Holzboden, Kamin und Kaminumrandung aus Stein in Seattle
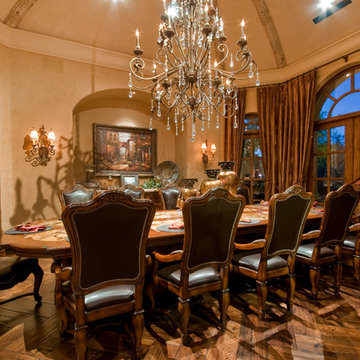
Elegant Dining Room designs by Fratantoni Luxury Estates for your inspirational boards!
Follow us on Pinterest, Instagram, Twitter and Facebook for more inspirational photos!
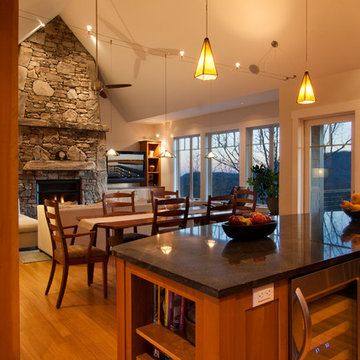
J. Weiland, Photographer
Offenes, Großes Rustikales Esszimmer mit beiger Wandfarbe, braunem Holzboden, Kamin und Kaminumrandung aus Stein in Charlotte
Offenes, Großes Rustikales Esszimmer mit beiger Wandfarbe, braunem Holzboden, Kamin und Kaminumrandung aus Stein in Charlotte
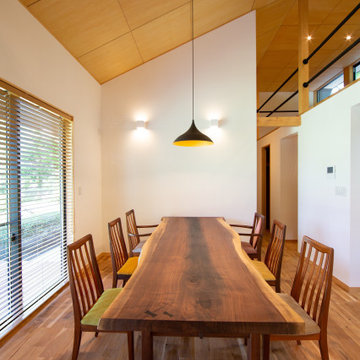
コア、ユーティリティ部分をコアに回遊できるプランニング
既存建物は西日が強く、東側に林があり日照及び西日が強い立地だったが
西側の軒を深く、東側に高窓を設けることにより夏は涼しく冬は暖かい内部空間を創ることができた
毎日の家事動線は玄関よりシューズクローク兼家事室、脱衣場、キッチンへのアプローチを隣接させ負担軽減を図ってます
コア部分上部にある2階は天井が低く座位にてくつろぐ空間となっている
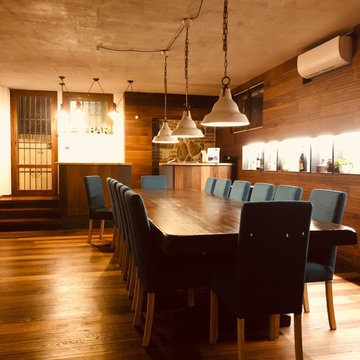
Mittelgroßes Rustikales Esszimmer mit weißer Wandfarbe, braunem Holzboden, Kamin, Kaminumrandung aus Stein und braunem Boden in Sonstige
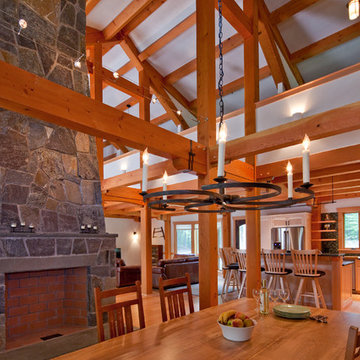
The private home, reminiscent of Maine lodges and family camps, was designed to be a sanctuary for the family and their many relatives. Lassel Architects worked closely with the owners to meet their needs and wishes and collaborated thoroughly with the builder during the construction process to provide a meticulously crafted home.
The open-concept plan, framed by a unique timber frame inspired by Greene & Greene’s designs, provides large open spaces for entertaining with generous views to the lake, along with sleeping lofts that comfortably host a crowd overnight. Each of the family members' bedrooms was configured to provide a view to the lake. The bedroom wings pivot off a staircase which winds around a natural tree trunk up to a tower room with 360-degree views of the surrounding lake and forest. All interiors are framed with natural wood and custom-built furniture and cabinets reinforce daily use and activities.
The family enjoys the home throughout the entire year; therefore careful attention was paid to insulation, air tightness and efficient mechanical systems, including in-floor heating. The house was integrated into the natural topography of the site to connect the interior and exterior spaces and encourage an organic circulation flow. Solar orientation and summer and winter sun angles were studied to shade in the summer and take advantage of passive solar gain in the winter.
Equally important was the use of natural ventilation. The design takes into account cross-ventilation for each bedroom while high and low awning windows to allow cool air to move through the home replacing warm air in the upper floor. The tower functions as a private space with great light and views with the advantage of the Venturi effect on warm summer evenings.
Sandy Agrafiotis
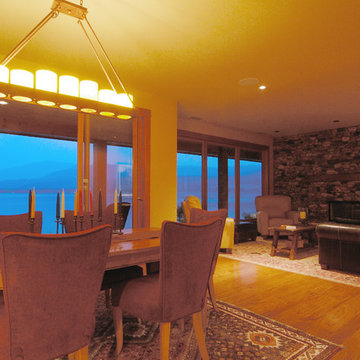
Offenes, Mittelgroßes Uriges Esszimmer mit braunem Holzboden, Kamin, Kaminumrandung aus Stein und beiger Wandfarbe in Vancouver
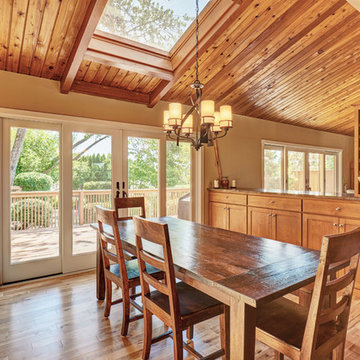
A custom wine rack is integrated into this lodge style dining room to hide a structural post. The custom built in cabinetry creates a visual divide from the living and dining area without closing anything off. Skylights and french doors add natural light. Knotty pine ceilings and wood floors add to the lodge style.
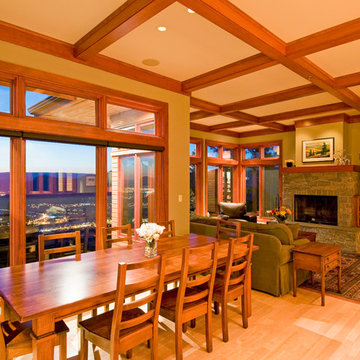
Perched high on a ridge with spectacular views, this Prairie-style Douglas Fir timberframe home is a family's dream! With Xeriscape landscaping, there is minimal upkeep with maximum lifestyle. Cedar Ridge features stone fireplaces, lovely wood built-ins and coloured, etched concrete exterior decking. With a Home Theatre and Games Niche, this is a home to stay in and play in!
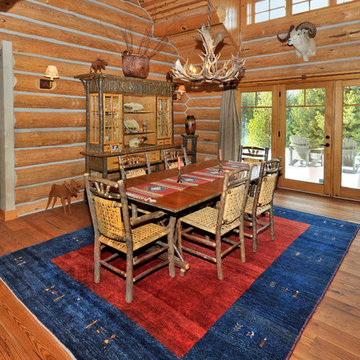
Bob Parish
Mittelgroße Urige Wohnküche mit braunem Holzboden, Tunnelkamin und Kaminumrandung aus Stein in Sonstige
Mittelgroße Urige Wohnküche mit braunem Holzboden, Tunnelkamin und Kaminumrandung aus Stein in Sonstige
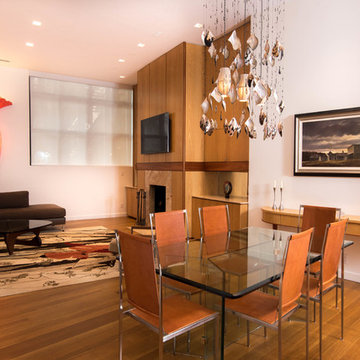
Rift sawn select grade White Oak solid wood flooring, four inches wide and 4-10 feet long, with an average plank length of 7+ feet, custom sawn by Hull Forest Products. www.hullforest.com.
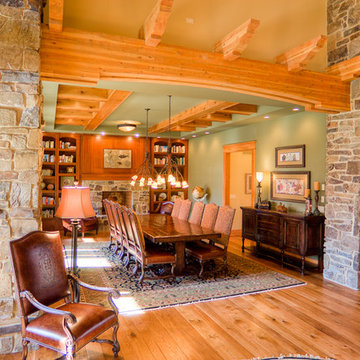
western rustic dining room with stone columns and timber beamed ceiling
Offenes, Großes Uriges Esszimmer mit grüner Wandfarbe, braunem Holzboden, Kamin und Kaminumrandung aus Stein in Chicago
Offenes, Großes Uriges Esszimmer mit grüner Wandfarbe, braunem Holzboden, Kamin und Kaminumrandung aus Stein in Chicago
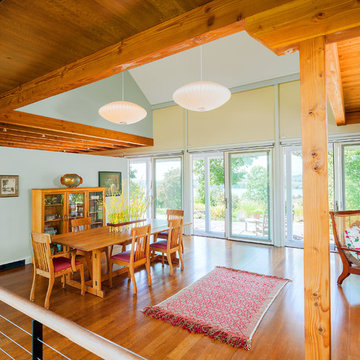
The dining room and living room and stair hall are all in an open space . The dining room has the two story volume over its table with the metal rail stair as a sculptural accent. Post and Beam elements are left natural while walls are painted in shades of beige and soft green. A panoramic view of the Hudson River is seen through the sliding doors.
Aaron Thompson photographer
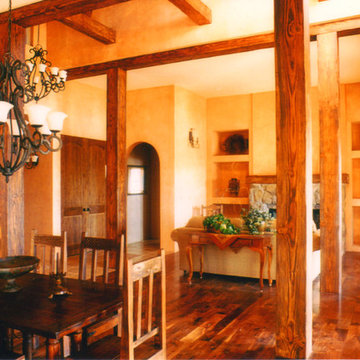
Großes, Geschlossenes Uriges Esszimmer mit beiger Wandfarbe, Teppichboden, Kamin, Kaminumrandung aus Stein und braunem Boden in Boise
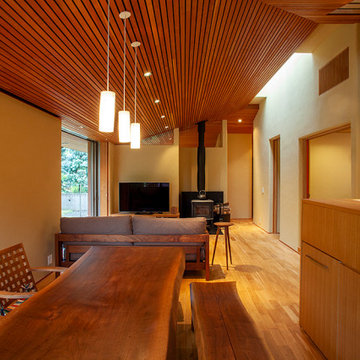
ダイニングから居間を見ています。居間には薪ストーブが設えてあり、和室入り口の上にはトップライトを設けています。
Mittelgroßes, Offenes Modernes Esszimmer mit beiger Wandfarbe, dunklem Holzboden, Kaminofen, braunem Boden und Kaminumrandung aus Stein in Sonstige
Mittelgroßes, Offenes Modernes Esszimmer mit beiger Wandfarbe, dunklem Holzboden, Kaminofen, braunem Boden und Kaminumrandung aus Stein in Sonstige
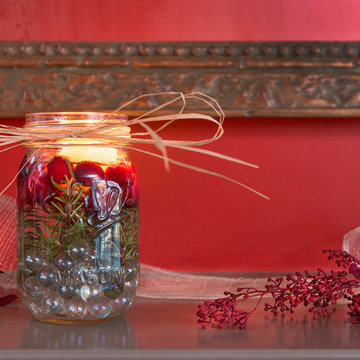
Detail of mason jar decoration for Solstice Party decorations. photo by Ellyce Moselle Photography
Geschlossenes, Mittelgroßes Rustikales Esszimmer mit roter Wandfarbe, braunem Holzboden, Kamin und Kaminumrandung aus Stein in San Francisco
Geschlossenes, Mittelgroßes Rustikales Esszimmer mit roter Wandfarbe, braunem Holzboden, Kamin und Kaminumrandung aus Stein in San Francisco
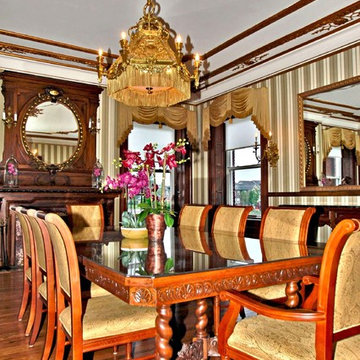
The owners of this one-hundred year old home hired us to renovate and restore it to it's former grandeur. They wanted an elegant space where they could entertain on a large scale. We refurbished the original light fixtures, flooring and moldings and then, added new furniture, window treatments, wallcoverings, rugs and accessories. Keeping the age and period of the home as close to how it looked when first built was important to us throughout the entire project. Our clients were thrilled with our retaining the period of the home and love entertaining frequently in their "new" rooms.
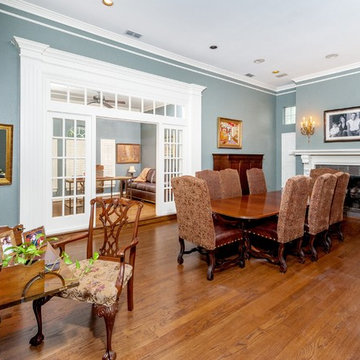
The former dining room was converted to a home office while the former living room was converted to a larger dining room to accommodate the family's vintage mahogany dining room table.
Holzfarbene Esszimmer mit Kaminumrandung aus Stein Ideen und Design
4