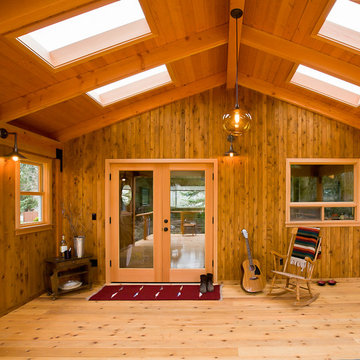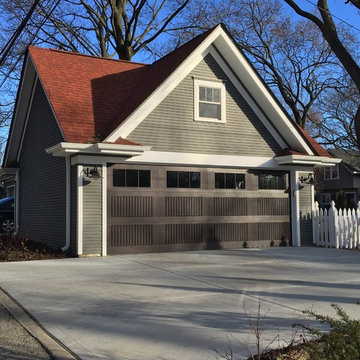Holzfarbene Garagen als Arbeitsplatz, Studio oder Werkraum Ideen und Design
Suche verfeinern:
Budget
Sortieren nach:Heute beliebt
1 – 20 von 28 Fotos
1 von 3
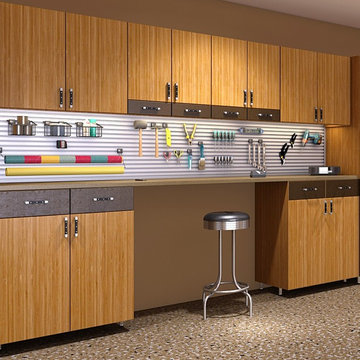
Bamboo Melamine with Brown Faux leather faces
Mittelgroße Moderne Anbaugarage als Arbeitsplatz, Studio oder Werkraum in Los Angeles
Mittelgroße Moderne Anbaugarage als Arbeitsplatz, Studio oder Werkraum in Los Angeles
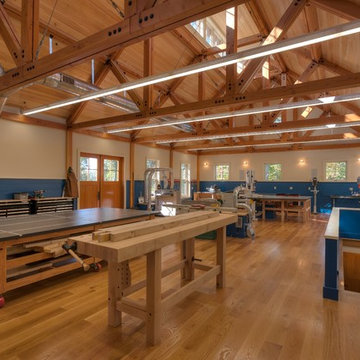
Greg Hubbard
Freistehende, Große Klassische Garage als Arbeitsplatz, Studio oder Werkraum in Burlington
Freistehende, Große Klassische Garage als Arbeitsplatz, Studio oder Werkraum in Burlington
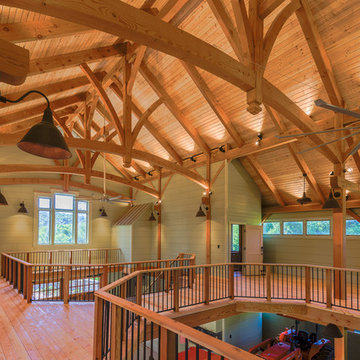
Freistehende, Geräumige Landhaus Garage als Arbeitsplatz, Studio oder Werkraum in Richmond
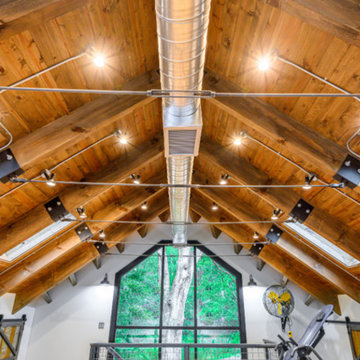
Freistehende, Geräumige Industrial Garage als Arbeitsplatz, Studio oder Werkraum in Sonstige
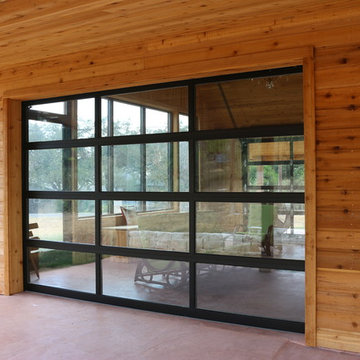
Full-view overhead garage doors are modern and clean-looking, and perfect for a backyard office, 'man-cave,' hobby room, game room or any other space where you want to relax and be creative. Let the light in and enjoy! Photo credit: Jenn Leaver
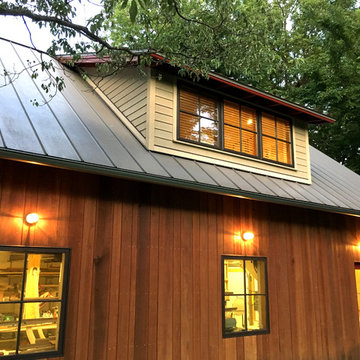
Freistehende, Große Rustikale Garage als Arbeitsplatz, Studio oder Werkraum in Louisville
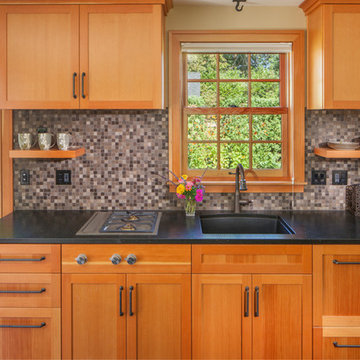
The homeowner of this old, detached garage wanted to create a functional living space with a kitchen, bathroom and second-story bedroom, while still maintaining a functional garage space. We salvaged hickory wood for the floors and built custom fir cabinets in the kitchen with patchwork tile backsplash and energy efficient appliances. As a historical home but without historical requirements, we had fun blending era-specific elements like traditional wood windows, French doors, and wood garage doors with modern elements like solar panels on the roof and accent lighting in the stair risers. In preparation for the next phase of construction (a full kitchen remodel and addition to the main house), we connected the plumbing between the main house and carriage house to make the project more cost-effective. We also built a new gate with custom stonework to match the trellis, expanded the patio between the main house and garage, and installed a gas fire pit to seamlessly tie the structures together and provide a year-round outdoor living space.
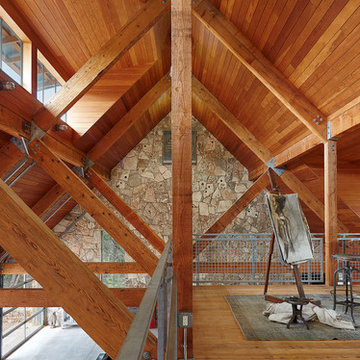
Dror Baldinger
Freistehende, Geräumige Garage als Arbeitsplatz, Studio oder Werkraum in Austin
Freistehende, Geräumige Garage als Arbeitsplatz, Studio oder Werkraum in Austin

This exclusive guest home features excellent and easy to use technology throughout. The idea and purpose of this guesthouse is to host multiple charity events, sporting event parties, and family gatherings. The roughly 90-acre site has impressive views and is a one of a kind property in Colorado.
The project features incredible sounding audio and 4k video distributed throughout (inside and outside). There is centralized lighting control both indoors and outdoors, an enterprise Wi-Fi network, HD surveillance, and a state of the art Crestron control system utilizing iPads and in-wall touch panels. Some of the special features of the facility is a powerful and sophisticated QSC Line Array audio system in the Great Hall, Sony and Crestron 4k Video throughout, a large outdoor audio system featuring in ground hidden subwoofers by Sonance surrounding the pool, and smart LED lighting inside the gorgeous infinity pool.
J Gramling Photos
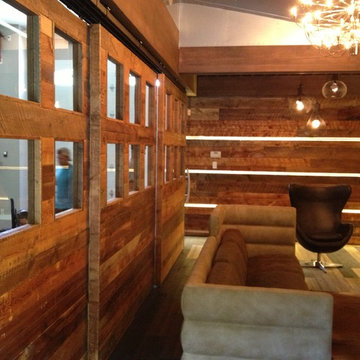
triple by pass barn doors, reclaimed barn board wood, stainless steel strips, LED lighting
Kerry Bloom
Freistehende, Mittelgroße Rustikale Garage als Arbeitsplatz, Studio oder Werkraum in Vancouver
Freistehende, Mittelgroße Rustikale Garage als Arbeitsplatz, Studio oder Werkraum in Vancouver
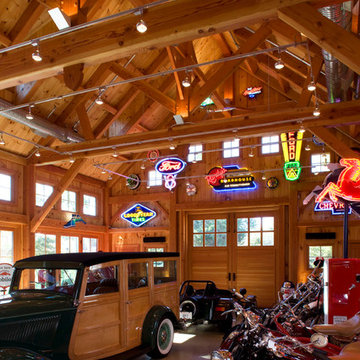
3,500 SF timberframe barn serves as an accessory structure to a 14,000 SF custom home located on a 5-acre property on Aberdeen Creek.
Freistehende Klassische Garage als Arbeitsplatz, Studio oder Werkraum in Baltimore
Freistehende Klassische Garage als Arbeitsplatz, Studio oder Werkraum in Baltimore
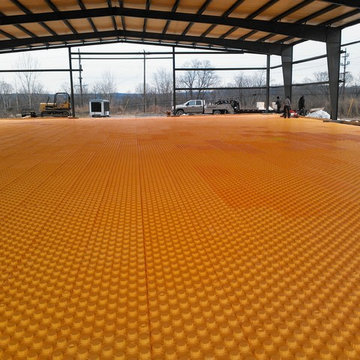
Creatherm S45 install for machine shop in southern indiana
Freistehende, Mittelgroße Industrial Garage als Arbeitsplatz, Studio oder Werkraum in Indianapolis
Freistehende, Mittelgroße Industrial Garage als Arbeitsplatz, Studio oder Werkraum in Indianapolis
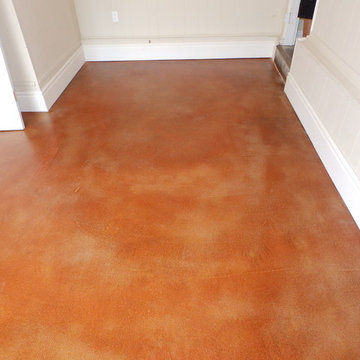
Garage concrete floor - After staining and sealing.
Tile & Stone Pro
www.TileAndStonePro.com
Mittelgroße Moderne Anbaugarage als Arbeitsplatz, Studio oder Werkraum in Los Angeles
Mittelgroße Moderne Anbaugarage als Arbeitsplatz, Studio oder Werkraum in Los Angeles
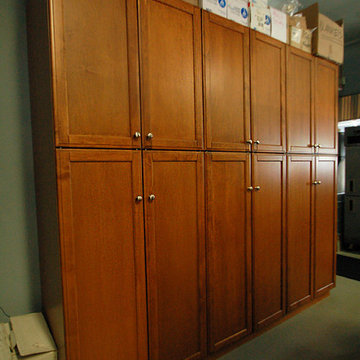
We are honored to create a "home away from home" for the volunteers at Brielle First Aid. Wood-Mode Custom Cabinetry brings warmth and a sense of comfort for these men and women who are constantly saving lives around our community. These Wood-Mode Custom Cabinetry Andover recessed cabinets in nutmeg are relaxing on the eyes while still making a statement.
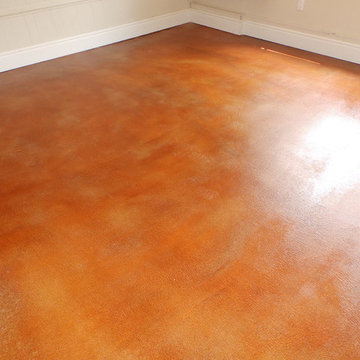
Garage concrete floor - After staining and sealing.
Tile & Stone Pro
www.TileAndStonePro.com
Mittelgroße Moderne Anbaugarage als Arbeitsplatz, Studio oder Werkraum in Los Angeles
Mittelgroße Moderne Anbaugarage als Arbeitsplatz, Studio oder Werkraum in Los Angeles
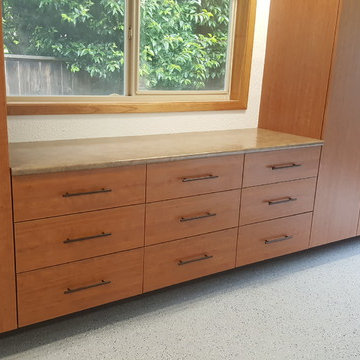
My customer wanted a more professional look to his garage space. He wanted plenty of storage with drawers as well.
Geräumige Moderne Anbaugarage als Arbeitsplatz, Studio oder Werkraum in Seattle
Geräumige Moderne Anbaugarage als Arbeitsplatz, Studio oder Werkraum in Seattle
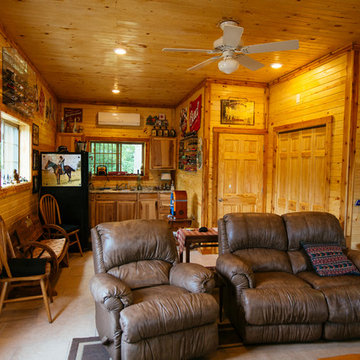
Freistehende Klassische Garage als Arbeitsplatz, Studio oder Werkraum in Chicago
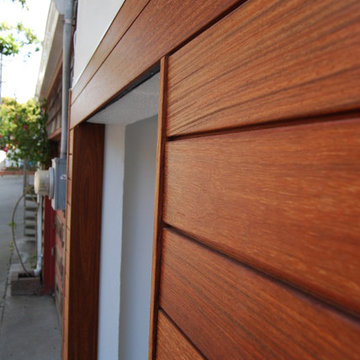
Matt Sanford
Mittelgroße Moderne Anbaugarage als Arbeitsplatz, Studio oder Werkraum in San Francisco
Mittelgroße Moderne Anbaugarage als Arbeitsplatz, Studio oder Werkraum in San Francisco
Holzfarbene Garagen als Arbeitsplatz, Studio oder Werkraum Ideen und Design
1
