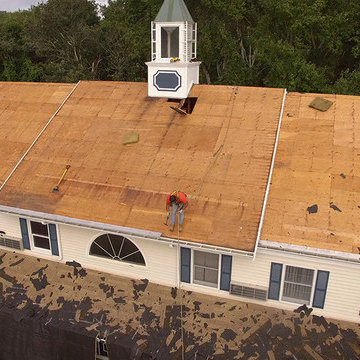Holzfarbene Häuser mit Schindeldach Ideen und Design
Suche verfeinern:
Budget
Sortieren nach:Heute beliebt
81 – 100 von 139 Fotos
1 von 3
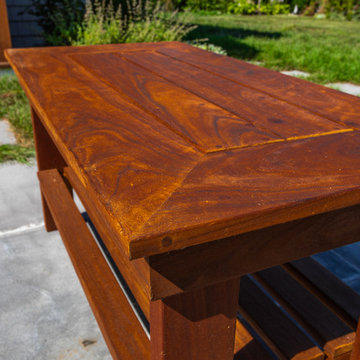
Brand new exterior gives Jersey Shore home a modern look! Built by Baine Contracting and photographed by Osprey Perspectives.
Großes, Dreistöckiges Maritimes Haus mit beiger Fassadenfarbe, Satteldach und Schindeldach in New York
Großes, Dreistöckiges Maritimes Haus mit beiger Fassadenfarbe, Satteldach und Schindeldach in New York
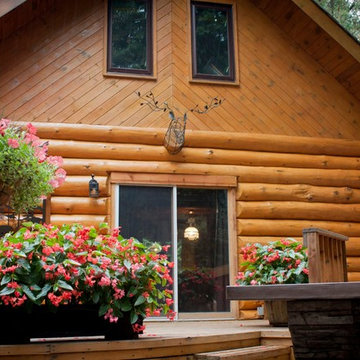
Mittelgroßes, Zweistöckiges Uriges Haus mit brauner Fassadenfarbe, Satteldach und Schindeldach in Toronto
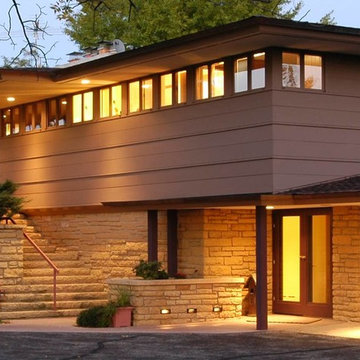
Zweistöckiges Einfamilienhaus mit brauner Fassadenfarbe, Flachdach, Schindeldach, schwarzem Dach und Wandpaneelen in Sonstige
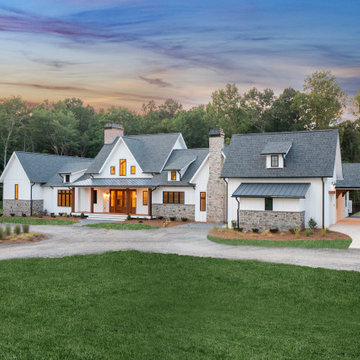
Beautiful modern farmhouse with a white and stone exterior.
Großes, Einstöckiges Klassisches Einfamilienhaus mit weißer Fassadenfarbe, Schindeldach und grauem Dach in Charlotte
Großes, Einstöckiges Klassisches Einfamilienhaus mit weißer Fassadenfarbe, Schindeldach und grauem Dach in Charlotte
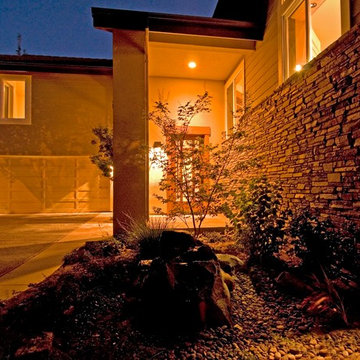
Großes, Zweistöckiges Modernes Einfamilienhaus mit Mix-Fassade, beiger Fassadenfarbe, Satteldach und Schindeldach in Sonstige
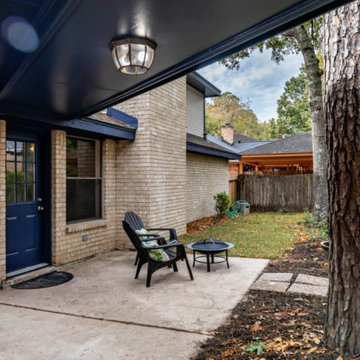
Zweistöckiges Klassisches Einfamilienhaus mit brauner Fassadenfarbe, Schindeldach und braunem Dach in Houston
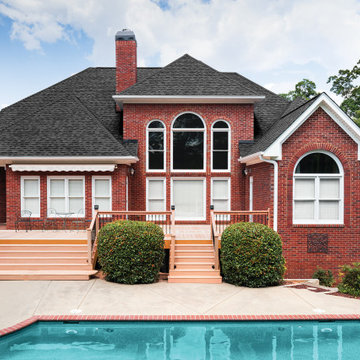
Klassisches Einfamilienhaus mit grauer Fassadenfarbe, Schindeldach und grauem Dach in Sonstige
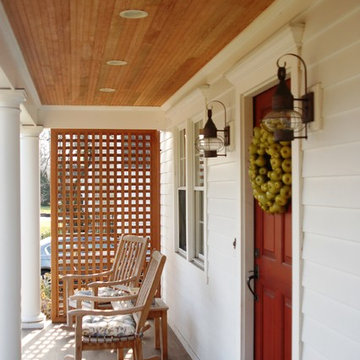
Zweistöckiges Haus mit beiger Fassadenfarbe, Satteldach und Schindeldach in New York
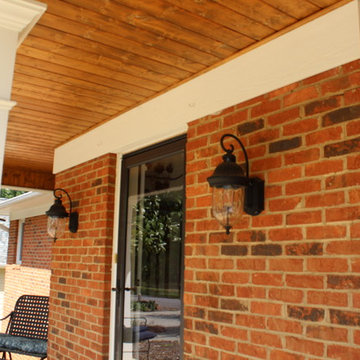
The circular driveway is very smooth and convenient. It gives a great view of the columns and brick on the front entry. The columns are all trimmed out and the T&G ceiling is lovely.
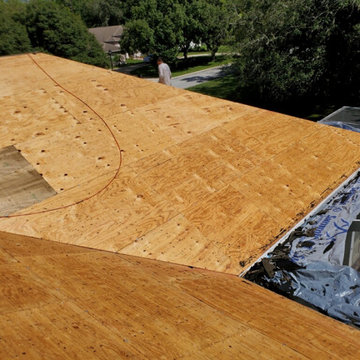
Insurance Approved. Full roof replacement for wind damage. In progress photo
Großes, Einstöckiges Einfamilienhaus mit Walmdach, Schindeldach und grauem Dach in Tampa
Großes, Einstöckiges Einfamilienhaus mit Walmdach, Schindeldach und grauem Dach in Tampa
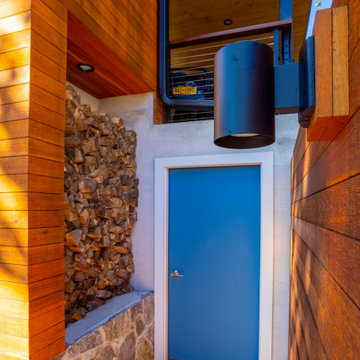
firewood niche
Kleines, Dreistöckiges Mid-Century Haus mit brauner Fassadenfarbe, Satteldach, Schindeldach und Verschalung in New York
Kleines, Dreistöckiges Mid-Century Haus mit brauner Fassadenfarbe, Satteldach, Schindeldach und Verschalung in New York
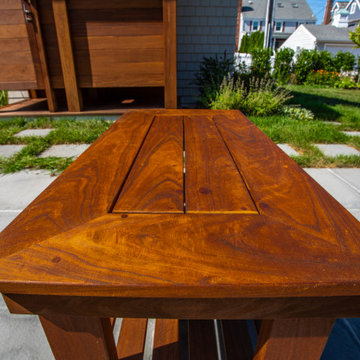
Brand new exterior gives Jersey Shore home a modern look! Built by Baine Contracting and photographed by Osprey Perspectives.
Großes, Dreistöckiges Maritimes Haus mit beiger Fassadenfarbe, Satteldach und Schindeldach in New York
Großes, Dreistöckiges Maritimes Haus mit beiger Fassadenfarbe, Satteldach und Schindeldach in New York
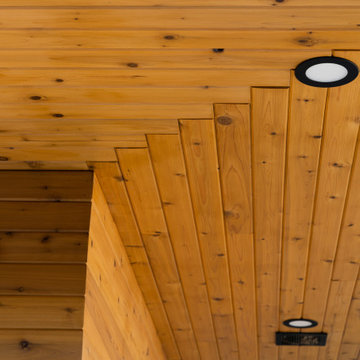
Laneway home featuring pebble dash stucco and cedar horizontal siding with black aluminum windows. The interior has a loft-like design with bedrooms on the lower lever and the main living area on the upper level.
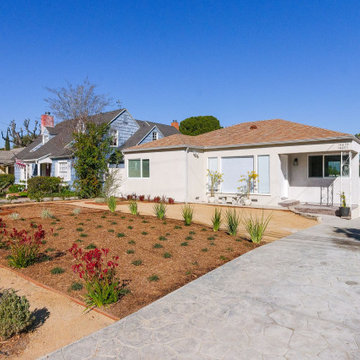
Originally built in 1948, this house and yard was in desperate need of a makeover. It still had the original cabinets in the kitchen and bathrooms. We opened up a few walls, removed a fireplace and chimney, and updated the entire home. We also remodeled the 2-car detached garage guest house. Overall, the homeowners chose a more contemporary design with energy efficient appliances and landscaping.
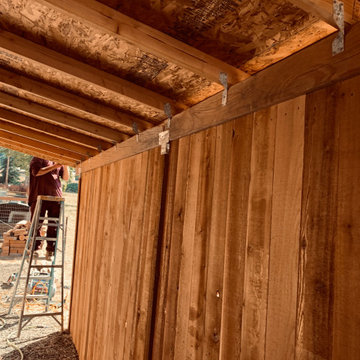
Complete additions on all sides of shop with three enclosed storage/garage structures.
Kleines Haus mit Pultdach und Schindeldach in Sonstige
Kleines Haus mit Pultdach und Schindeldach in Sonstige
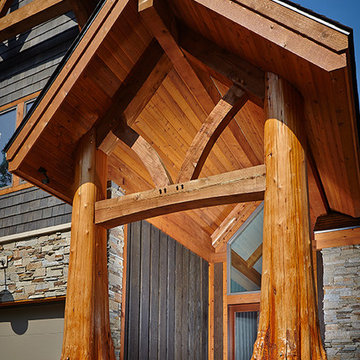
Uriges Einfamilienhaus mit Mix-Fassade, bunter Fassadenfarbe und Schindeldach in Grand Rapids
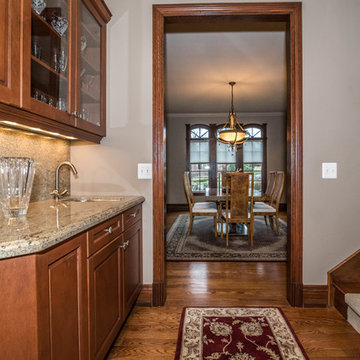
Step into this magnificent custom built home, designed by Dominick Tringali, tucked away in the exclusive Trillium neighborhood. With just under 9,000 finished sq ft, this home has detailed crown moldings in most rooms and high ceilings. Millwork finishes throughout the house, Zebra Oak floors, 8- foot solid core oak doors, and special elements on the grand staircase. This exquisite home boasts 5 bedrooms, 4 full baths and 3 half baths, with a stunning master suite with a marble entrance, large sitting area, double sided fireplace, his & her walk-in closets, and a large vanity area, & beautiful limestone & slate finishes! Gourmet kitchen with a butler's pantry, eat-in-area, a double sided granite fireplace and a completed Florida room! The finished basement included a large movie theater with built in seating and a 3D projector, a large exercise room, and a full kitchen! There is an over-sized garage with separate entry leading from the basement. Come and see, you won't want to leave!
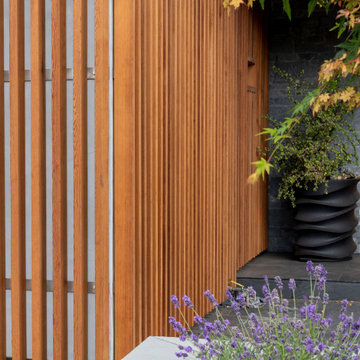
A 1970’s addition on the rear of this house awkwardly consumed the entire backyard and reduced natural light to the interior, creating a dark kitchen and dining room. This project was a unique one in that we actually reduced the square footage. One of the advantages of living in California is that a backyard can easily serve as an extra room - with dining, entertainment, and lounge space usable for most of the year.
In order to maximize natural daylight into the heart of the home, two large bi-folding patio doors were installed in the kitchen and dining room. This creates a strong connection to the backyard entertainment space, complete with an exterior kitchen and fire-pit seating area.
The exterior of the house was redesigned to compliment a modern landscape project. A cedar rain screen leads guests to the front door - shifting the visual emphasis to the front door and reducing the prominence of the garage. The cedar gave the facade a modern, warm feel and differentiated the house from it’s neighbors
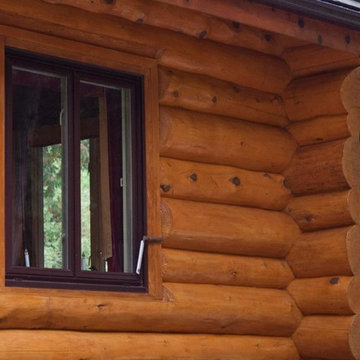
Mittelgroßes, Zweistöckiges Rustikales Haus mit brauner Fassadenfarbe, Satteldach und Schindeldach in Toronto
Holzfarbene Häuser mit Schindeldach Ideen und Design
5
