Holzfarbene Häuser mit Schindeldach Ideen und Design
Suche verfeinern:
Budget
Sortieren nach:Heute beliebt
101 – 120 von 139 Fotos
1 von 3
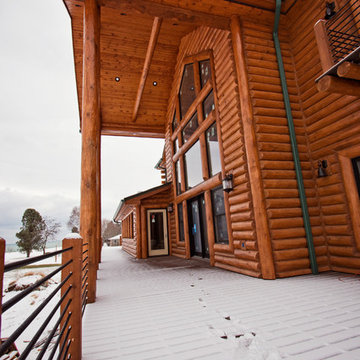
You guys just wait... you'll be picking your jaws up off the floor when you see how this home went from a dated 1990s bore to a 2018 dream. This is a home you have to see to believe. We can't pinpoint which part we love best, so we are going to let you take a look around. Special thanks to these teams who worked side-by-side with us to blow this home out of the water.
Kim Hanson Photography, Art & Design
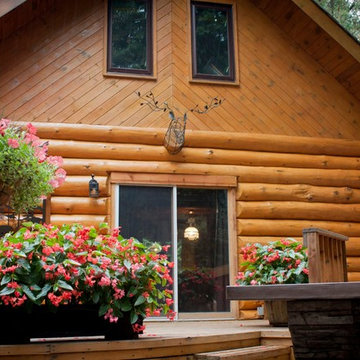
Mittelgroßes, Zweistöckiges Uriges Haus mit brauner Fassadenfarbe, Satteldach und Schindeldach in Toronto
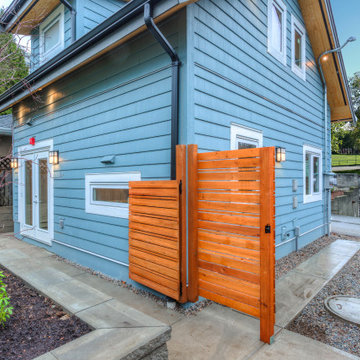
Kleines, Zweistöckiges Modernes Einfamilienhaus mit Faserzement-Fassade, blauer Fassadenfarbe, Satteldach und Schindeldach in Vancouver
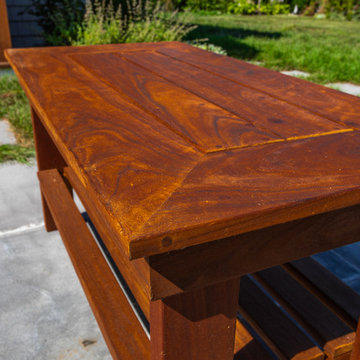
Brand new exterior gives Jersey Shore home a modern look! Built by Baine Contracting and photographed by Osprey Perspectives.
Großes, Dreistöckiges Maritimes Haus mit beiger Fassadenfarbe, Satteldach und Schindeldach in New York
Großes, Dreistöckiges Maritimes Haus mit beiger Fassadenfarbe, Satteldach und Schindeldach in New York
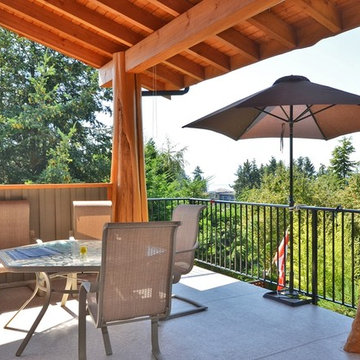
Exterior Back Deck With Beautiful Character Log Posts Supporting The Covered Timber Over Hang
Großes, Zweistöckiges Modernes Einfamilienhaus mit Vinylfassade, grauer Fassadenfarbe, Satteldach und Schindeldach in Vancouver
Großes, Zweistöckiges Modernes Einfamilienhaus mit Vinylfassade, grauer Fassadenfarbe, Satteldach und Schindeldach in Vancouver
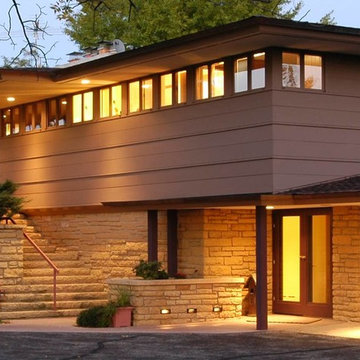
Zweistöckiges Einfamilienhaus mit brauner Fassadenfarbe, Flachdach, Schindeldach, schwarzem Dach und Wandpaneelen in Sonstige
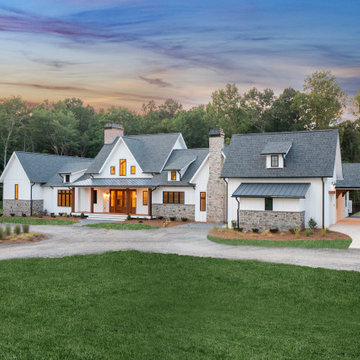
Beautiful modern farmhouse with a white and stone exterior.
Großes, Einstöckiges Klassisches Einfamilienhaus mit weißer Fassadenfarbe, Schindeldach und grauem Dach in Charlotte
Großes, Einstöckiges Klassisches Einfamilienhaus mit weißer Fassadenfarbe, Schindeldach und grauem Dach in Charlotte
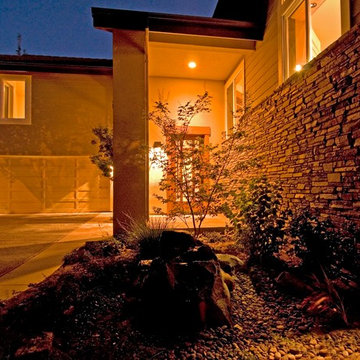
Großes, Zweistöckiges Modernes Einfamilienhaus mit Mix-Fassade, beiger Fassadenfarbe, Satteldach und Schindeldach in Sonstige
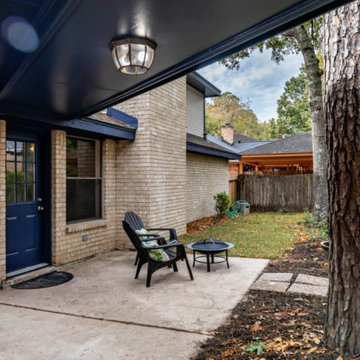
Zweistöckiges Klassisches Einfamilienhaus mit brauner Fassadenfarbe, Schindeldach und braunem Dach in Houston
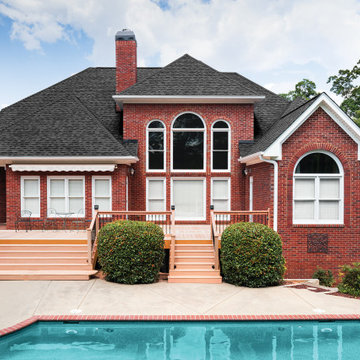
Klassisches Einfamilienhaus mit grauer Fassadenfarbe, Schindeldach und grauem Dach in Sonstige
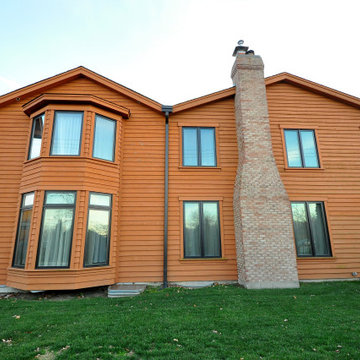
Home addition for an existing Cedar cladded single family residence and Interior renovation.
Großes, Zweistöckiges Klassisches Haus mit brauner Fassadenfarbe, Satteldach und Schindeldach in Chicago
Großes, Zweistöckiges Klassisches Haus mit brauner Fassadenfarbe, Satteldach und Schindeldach in Chicago
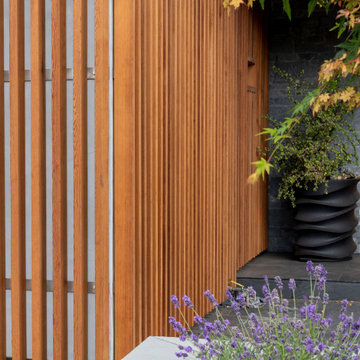
A 1970’s addition on the rear of this house awkwardly consumed the entire backyard and reduced natural light to the interior, creating a dark kitchen and dining room. This project was a unique one in that we actually reduced the square footage. One of the advantages of living in California is that a backyard can easily serve as an extra room - with dining, entertainment, and lounge space usable for most of the year.
In order to maximize natural daylight into the heart of the home, two large bi-folding patio doors were installed in the kitchen and dining room. This creates a strong connection to the backyard entertainment space, complete with an exterior kitchen and fire-pit seating area.
The exterior of the house was redesigned to compliment a modern landscape project. A cedar rain screen leads guests to the front door - shifting the visual emphasis to the front door and reducing the prominence of the garage. The cedar gave the facade a modern, warm feel and differentiated the house from it’s neighbors
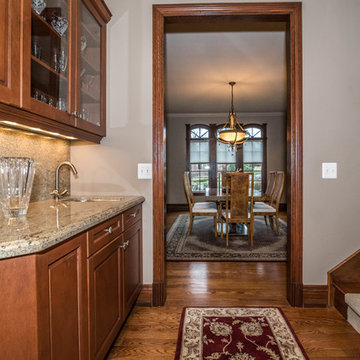
Step into this magnificent custom built home, designed by Dominick Tringali, tucked away in the exclusive Trillium neighborhood. With just under 9,000 finished sq ft, this home has detailed crown moldings in most rooms and high ceilings. Millwork finishes throughout the house, Zebra Oak floors, 8- foot solid core oak doors, and special elements on the grand staircase. This exquisite home boasts 5 bedrooms, 4 full baths and 3 half baths, with a stunning master suite with a marble entrance, large sitting area, double sided fireplace, his & her walk-in closets, and a large vanity area, & beautiful limestone & slate finishes! Gourmet kitchen with a butler's pantry, eat-in-area, a double sided granite fireplace and a completed Florida room! The finished basement included a large movie theater with built in seating and a 3D projector, a large exercise room, and a full kitchen! There is an over-sized garage with separate entry leading from the basement. Come and see, you won't want to leave!
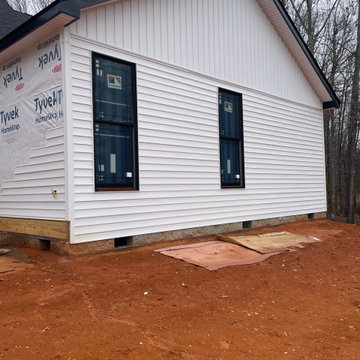
Großes, Einstöckiges Landhaus Einfamilienhaus mit Vinylfassade, weißer Fassadenfarbe, Satteldach, Schindeldach und schwarzem Dach in Sonstige
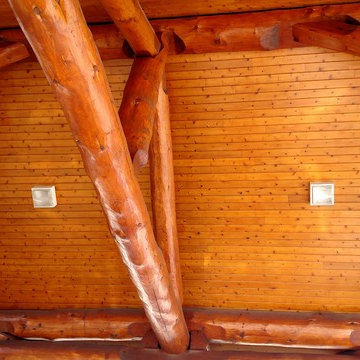
Geräumiges, Dreistöckiges Rustikales Haus mit brauner Fassadenfarbe und Schindeldach in Sonstige
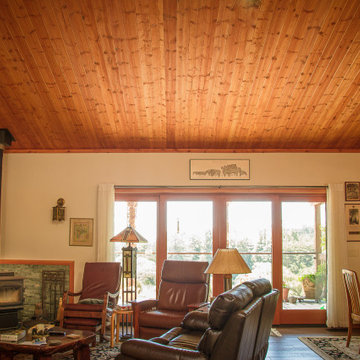
Großes, Einstöckiges Landhausstil Haus mit grauer Fassadenfarbe, Walmdach, Schindeldach, schwarzem Dach und Schindeln in San Francisco
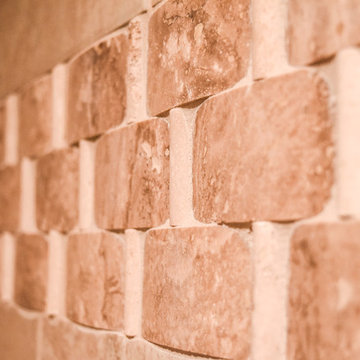
Mittelgroßes, Zweistöckiges Klassisches Haus mit grüner Fassadenfarbe, Halbwalmdach und Schindeldach in Dallas
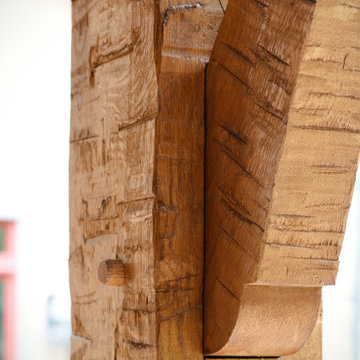
Großes, Zweistöckiges Rustikales Haus mit beiger Fassadenfarbe, Satteldach, Schindeldach, grauem Dach und Wandpaneelen in Milwaukee
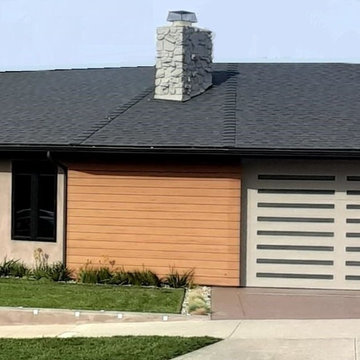
Capitrano custom home remodel and addition.
Black window frames accent the wood and stucco siding. Pivot entry door and sidelight kit as front door, gate and garage door all match in materials.
https://ZenArchitect.com
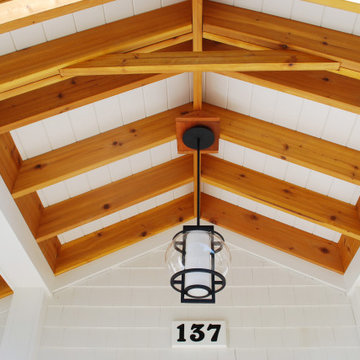
Großes, Einstöckiges Modernes Haus mit weißer Fassadenfarbe, Satteldach und Schindeldach in Providence
Holzfarbene Häuser mit Schindeldach Ideen und Design
6