Holzfarbene Küchen mit grauem Boden Ideen und Design
Suche verfeinern:
Budget
Sortieren nach:Heute beliebt
41 – 60 von 405 Fotos
1 von 3
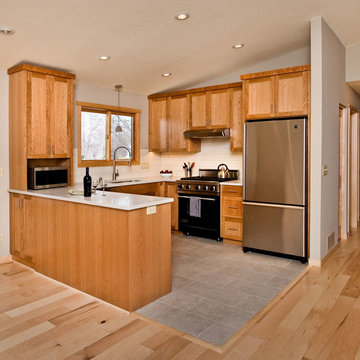
Offene, Kleine Klassische Küche ohne Insel in U-Form mit Unterbauwaschbecken, Schrankfronten mit vertiefter Füllung, hellen Holzschränken, Granit-Arbeitsplatte, Küchenrückwand in Grau, Rückwand aus Keramikfliesen, Küchengeräten aus Edelstahl, Keramikboden, grauem Boden und bunter Arbeitsplatte in Minneapolis

Geschlossene, Mittelgroße Retro Küche ohne Insel mit Unterbauwaschbecken, flächenbündigen Schrankfronten, hellbraunen Holzschränken, Quarzwerkstein-Arbeitsplatte, Küchenrückwand in Weiß, Rückwand aus Zementfliesen, Küchengeräten aus Edelstahl, Zementfliesen für Boden, grauem Boden und schwarzer Arbeitsplatte in Minneapolis

Ковальчук Анастасия
Offene, Mittelgroße Moderne Küche in L-Form mit flächenbündigen Schrankfronten, grauen Schränken, Granit-Arbeitsplatte, Rückwand aus Porzellanfliesen, Porzellan-Bodenfliesen, Kücheninsel, grauem Boden und schwarzer Arbeitsplatte in Moskau
Offene, Mittelgroße Moderne Küche in L-Form mit flächenbündigen Schrankfronten, grauen Schränken, Granit-Arbeitsplatte, Rückwand aus Porzellanfliesen, Porzellan-Bodenfliesen, Kücheninsel, grauem Boden und schwarzer Arbeitsplatte in Moskau

For this project, the initial inspiration for our clients came from seeing a modern industrial design featuring barnwood and metals in our showroom. Once our clients saw this, we were commissioned to completely renovate their outdated and dysfunctional kitchen and our in-house design team came up with this new this space that incorporated old world aesthetics with modern farmhouse functions and sensibilities. Now our clients have a beautiful, one-of-a-kind kitchen which is perfecting for hosting and spending time in.
Modern Farm House kitchen built in Milan Italy. Imported barn wood made and set in gun metal trays mixed with chalk board finish doors and steel framed wired glass upper cabinets. Industrial meets modern farm house

Photography: Christian J Anderson.
Contractor & Finish Carpenter: Poli Dmitruks of PDP Perfection LLC.
Mittelgroße, Zweizeilige Urige Küche mit Landhausspüle, hellbraunen Holzschränken, Granit-Arbeitsplatte, Küchenrückwand in Grau, Rückwand aus Schiefer, Küchengeräten aus Edelstahl, Porzellan-Bodenfliesen, Kücheninsel, grauem Boden und Schrankfronten mit vertiefter Füllung in Seattle
Mittelgroße, Zweizeilige Urige Küche mit Landhausspüle, hellbraunen Holzschränken, Granit-Arbeitsplatte, Küchenrückwand in Grau, Rückwand aus Schiefer, Küchengeräten aus Edelstahl, Porzellan-Bodenfliesen, Kücheninsel, grauem Boden und Schrankfronten mit vertiefter Füllung in Seattle
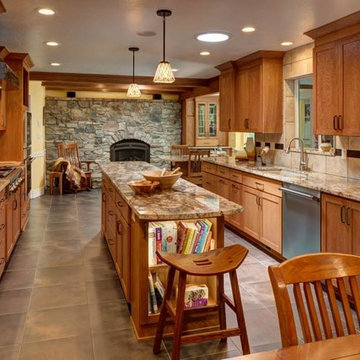
The beautiful shaker oak cabinets and exposed stone fireplace add a rustic feel to this kitchen luxuriant kitchen. Stainless steel appliances, granite counter tops and open shelving in the island are just some of the amenities in this kitchen.
Photography by Alan Blakely.

In our world of kitchen design, it’s lovely to see all the varieties of styles come to life. From traditional to modern, and everything in between, we love to design a broad spectrum. Here, we present a two-tone modern kitchen that has used materials in a fresh and eye-catching way. With a mix of finishes, it blends perfectly together to create a space that flows and is the pulsating heart of the home.
With the main cooking island and gorgeous prep wall, the cook has plenty of space to work. The second island is perfect for seating – the three materials interacting seamlessly, we have the main white material covering the cabinets, a short grey table for the kids, and a taller walnut top for adults to sit and stand while sipping some wine! I mean, who wouldn’t want to spend time in this kitchen?!
Cabinetry
With a tuxedo trend look, we used Cabico Elmwood New Haven door style, walnut vertical grain in a natural matte finish. The white cabinets over the sink are the Ventura MDF door in a White Diamond Gloss finish.
Countertops
The white counters on the perimeter and on both islands are from Caesarstone in a Frosty Carrina finish, and the added bar on the second countertop is a custom walnut top (made by the homeowner!) with a shorter seated table made from Caesarstone’s Raw Concrete.
Backsplash
The stone is from Marble Systems from the Mod Glam Collection, Blocks – Glacier honed, in Snow White polished finish, and added Brass.
Fixtures
A Blanco Precis Silgranit Cascade Super Single Bowl Kitchen Sink in White works perfect with the counters. A Waterstone transitional pulldown faucet in New Bronze is complemented by matching water dispenser, soap dispenser, and air switch. The cabinet hardware is from Emtek – their Trinity pulls in brass.
Appliances
The cooktop, oven, steam oven and dishwasher are all from Miele. The dishwashers are paneled with cabinetry material (left/right of the sink) and integrate seamlessly Refrigerator and Freezer columns are from SubZero and we kept the stainless look to break up the walnut some. The microwave is a counter sitting Panasonic with a custom wood trim (made by Cabico) and the vent hood is from Zephyr.

Mittelgroße, Zweizeilige Industrial Wohnküche mit Einbauwaschbecken, Schrankfronten mit vertiefter Füllung, schwarzen Schränken, Arbeitsplatte aus Holz, Küchenrückwand in Braun, Rückwand aus Backstein, schwarzen Elektrogeräten, braunem Holzboden, Kücheninsel, grauem Boden und brauner Arbeitsplatte in Kolumbus

This renovation in Hitchin features Next125, the renowned German range, which is a perfect choice for a contemporary look that is stylish and sleek and built to the highest standards.
We love how the run of tall cabinets in a Walnut Veneer compliment the Indigo Blue Lacquer and mirrors the wide planked Solid Walnut breakfast bar. The Walnut reflects other pieces of furniture in the wider living space and brings the whole look together.
The integrated Neff appliances gives a smart, uncluttered finish and the Caesarstone Raw Concrete worktops are tactile and functional and provide a lovely contrast to the Walnut. Once again we are pleased to be able to include a Quooker Flex tap in Stainless Steel.
This is a fantastic living space for the whole family and we were delighted to work with them to achieve a look that works across both the kitchen and living areas.

Geschlossene, Zweizeilige, Kleine Klassische Küche ohne Insel mit Unterbauwaschbecken, Schrankfronten im Shaker-Stil, hellbraunen Holzschränken, Quarzwerkstein-Arbeitsplatte, Küchenrückwand in Weiß, Rückwand aus Metrofliesen, Küchengeräten aus Edelstahl, Marmorboden, grauem Boden und weißer Arbeitsplatte in Philadelphia

Mittelgroße Moderne Küche mit Unterbauwaschbecken, flächenbündigen Schrankfronten, grünen Schränken, Rückwand aus Keramikfliesen, Küchengeräten aus Edelstahl, Porzellan-Bodenfliesen, grauem Boden, grauer Arbeitsplatte und gewölbter Decke in Melbourne
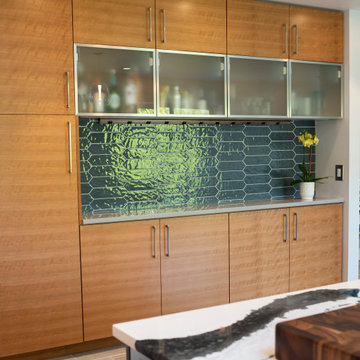
The centerpiece of this elegant kitchen is a painted island with Cambria’s stunning countertop, Bentley. Floating above are three dreamy pendant light fixtures from Sonneman. Sleek, linear cherry cabinets by Foster Custom Woodworks surround the island. There is ample storage in the floor to ceiling unit which sports glass tiles and metal framed glass doors. Open shelving and floating shelves flank the Wolf range.
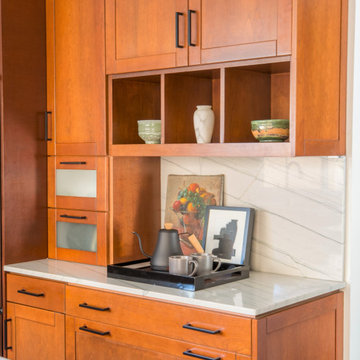
Renovated this 1970's split-level home in San Diego
using pre-owned cabinets and second-hand finds to stay within the client's modest budget. A combination of cherry cabinets, macaubus quartzite, and porcelain floors provide a warm and organic aesthetic.
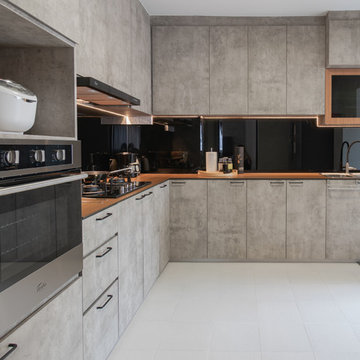
Photography by Arnold Goh
Moderne Küche in L-Form mit Einbauwaschbecken, flächenbündigen Schrankfronten, grauen Schränken, Arbeitsplatte aus Holz, Küchenrückwand in Schwarz, Glasrückwand, grauem Boden und brauner Arbeitsplatte in Singapur
Moderne Küche in L-Form mit Einbauwaschbecken, flächenbündigen Schrankfronten, grauen Schränken, Arbeitsplatte aus Holz, Küchenrückwand in Schwarz, Glasrückwand, grauem Boden und brauner Arbeitsplatte in Singapur
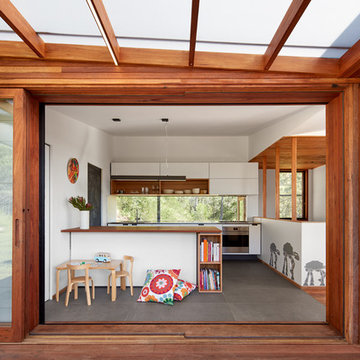
TOM ROE PHOTOGRAPHY
Retro Küche mit flächenbündigen Schrankfronten, weißen Schränken, Arbeitsplatte aus Holz, Rückwand-Fenster, Küchengeräten aus Edelstahl, Betonboden, Halbinsel und grauem Boden in Wollongong
Retro Küche mit flächenbündigen Schrankfronten, weißen Schränken, Arbeitsplatte aus Holz, Rückwand-Fenster, Küchengeräten aus Edelstahl, Betonboden, Halbinsel und grauem Boden in Wollongong

Große Urige Küche in L-Form mit Unterbauwaschbecken, flächenbündigen Schrankfronten, hellbraunen Holzschränken, Quarzwerkstein-Arbeitsplatte, Küchenrückwand in Grau, Rückwand aus Porzellanfliesen, Küchengeräten aus Edelstahl, Porzellan-Bodenfliesen, Kücheninsel, grauem Boden, weißer Arbeitsplatte, freigelegten Dachbalken und gewölbter Decke in Minneapolis
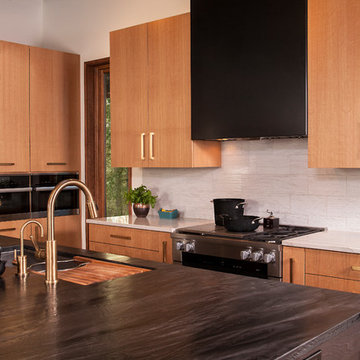
Einzeilige, Große Wohnküche mit schwarzer Arbeitsplatte, Unterbauwaschbecken, flächenbündigen Schrankfronten, hellen Holzschränken, Arbeitsplatte aus Holz, Küchenrückwand in Grau, Porzellan-Bodenfliesen, Kücheninsel und grauem Boden in Seattle

Mittelgroße, Offene Mid-Century Küche in L-Form mit Unterbauwaschbecken, flächenbündigen Schrankfronten, hellbraunen Holzschränken, Quarzwerkstein-Arbeitsplatte, Küchenrückwand in Weiß, Küchengeräten aus Edelstahl, Porzellan-Bodenfliesen, Kücheninsel und grauem Boden in Portland

A Rock Island, Illinois kitchen remodeled from start to finish by the Village Home Stores team. We removed walls, widened doorways, and eliminated soffits to make room for this spacious new design packed with style and a LOT of creative storage. Design, materials, and complete start to finish remodel by Village Home Stores. Planning to remodel your home in the Quad Cities area soon? Contact us to learn about our process!
Featured: Koch cabinetry in the Savannah door and Maple “Pecan” stain, Cambria quartz counters in the Armitage design, Serenbe Nova Floors glue-down Cottage Pine Char LVP, and a Stainless Steel appliance package by KitchenAid.
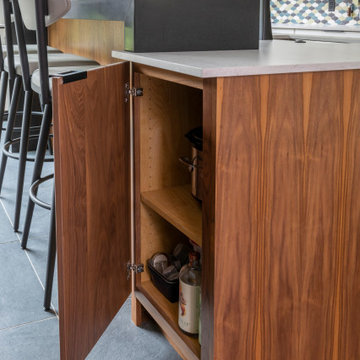
An East Hanover hidden home is a mid-century gem, and now the updated contemporary kitchen reflects the modern and fun personality of the rest of the space!
Holzfarbene Küchen mit grauem Boden Ideen und Design
3