Holzfarbene Küchen mit grauem Boden Ideen und Design
Suche verfeinern:
Budget
Sortieren nach:Heute beliebt
101 – 120 von 406 Fotos
1 von 3
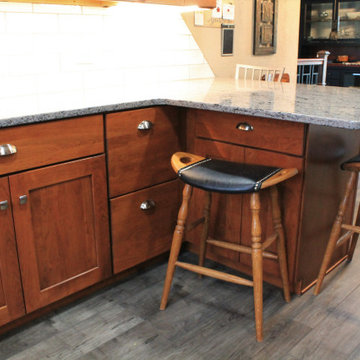
Project by Herman's Kitchen & Bath Design. Omega Cabinetry, Benson door, Cherry wood, Nutmeg stain. Cambria quartz countertops with a Karran quartz sink.
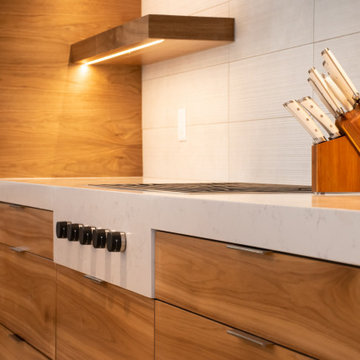
Große Moderne Wohnküche mit Unterbauwaschbecken, flächenbündigen Schrankfronten, hellen Holzschränken, Granit-Arbeitsplatte, Küchenrückwand in Grau, Rückwand aus Keramikfliesen, Küchengeräten aus Edelstahl, Porzellan-Bodenfliesen, Kücheninsel, grauem Boden und weißer Arbeitsplatte in Salt Lake City
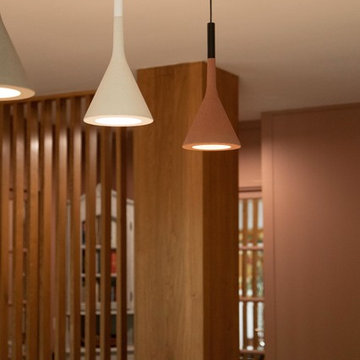
Une Rénovation de brique et de bois.
Pour ce projet, nous avons mixé des tons terre battue, brique avec du bois et du marbre. Le résultat ? Un intérieur élégant et chaleureux à la fois. Le claustra en bois permet de délimiter les espaces avec style tout en laissant passer la lumière.

Große, Zweizeilige Moderne Wohnküche mit flächenbündigen Schrankfronten, dunklen Holzschränken, Betonarbeitsplatte, Küchenrückwand in Metallic, Küchengeräten aus Edelstahl, Betonboden, Kücheninsel, grauem Boden, schwarzer Arbeitsplatte und Unterbauwaschbecken in Vancouver
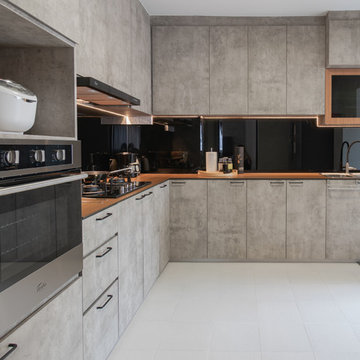
Photography by Arnold Goh
Moderne Küche in L-Form mit Einbauwaschbecken, flächenbündigen Schrankfronten, grauen Schränken, Arbeitsplatte aus Holz, Küchenrückwand in Schwarz, Glasrückwand, grauem Boden und brauner Arbeitsplatte in Singapur
Moderne Küche in L-Form mit Einbauwaschbecken, flächenbündigen Schrankfronten, grauen Schränken, Arbeitsplatte aus Holz, Küchenrückwand in Schwarz, Glasrückwand, grauem Boden und brauner Arbeitsplatte in Singapur
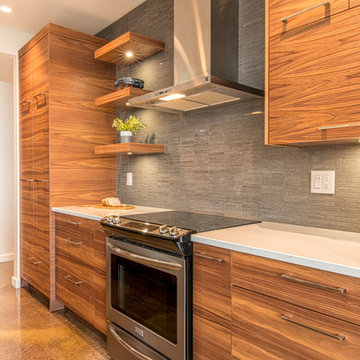
This kitchen design creates the feeling of open space with the floating shelving while hosting tons of functional storage space with these stunning cabinets.

With custom cabinetry, you can mix all types of styles to create your very own unique kitchen. This kitchen shows a mixture of modern and traditional cabinetry through the door styles and stain colors. Metal doors and frosted glass hides the items stored in the cabinets. The traditional stain color mixes with the contemporary slab doors and drawers. With a mixture of stain and metal there is no telling what beauty can be created.
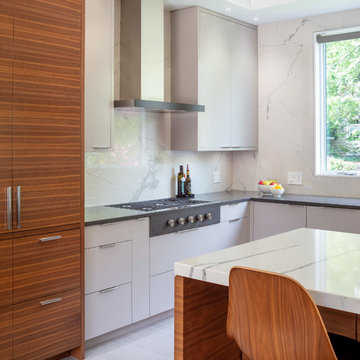
Architect: Doug Brown, DBVW Architects / Photographer: Robert Brewster Photography
Große Moderne Wohnküche in L-Form mit flächenbündigen Schrankfronten, grauen Schränken, Quarzwerkstein-Arbeitsplatte, bunter Rückwand, Rückwand aus Marmor, Küchengeräten aus Edelstahl, Keramikboden, Kücheninsel, grauem Boden und bunter Arbeitsplatte in Providence
Große Moderne Wohnküche in L-Form mit flächenbündigen Schrankfronten, grauen Schränken, Quarzwerkstein-Arbeitsplatte, bunter Rückwand, Rückwand aus Marmor, Küchengeräten aus Edelstahl, Keramikboden, Kücheninsel, grauem Boden und bunter Arbeitsplatte in Providence

Designing with a pop of color was the main goal for this space. This second kitchen is adjacent to the main kitchen so it was important that the design stayed cohesive but also felt like it's own space. The walls are tiled in a 4x4 white porcelain tile. An office area is integrated into the space to give the client the option of a smaller office space near the kitchen. Colorful floral wallpaper covers the ceiling and creates a playful scene. An orange office chair pairs perfectly with the wallpapered ceiling. Dark colored cabinetry sits against white tile and white quartz countertops.
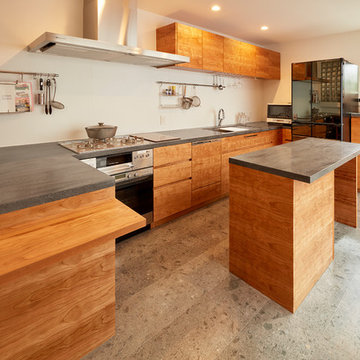
Moderne Küche in U-Form mit Waschbecken, flächenbündigen Schrankfronten, hellbraunen Holzschränken, Küchenrückwand in Weiß, Kücheninsel, grauem Boden und schwarzer Arbeitsplatte in Tokio
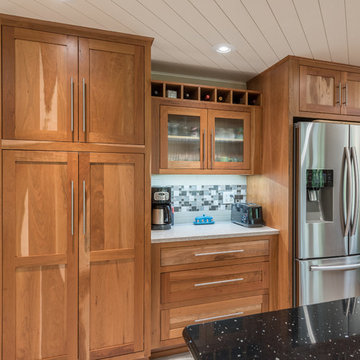
Denise Bauer Photography
Offene, Große Klassische Küche in L-Form mit Unterbauwaschbecken, Schrankfronten im Shaker-Stil, hellen Holzschränken, Küchenrückwand in Grau, Rückwand aus Glasfliesen, Küchengeräten aus Edelstahl, Kücheninsel, schwarzer Arbeitsplatte, Keramikboden und grauem Boden in Minneapolis
Offene, Große Klassische Küche in L-Form mit Unterbauwaschbecken, Schrankfronten im Shaker-Stil, hellen Holzschränken, Küchenrückwand in Grau, Rückwand aus Glasfliesen, Küchengeräten aus Edelstahl, Kücheninsel, schwarzer Arbeitsplatte, Keramikboden und grauem Boden in Minneapolis
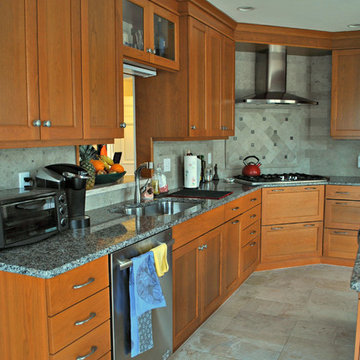
Baumgart Creative Media
Mittelgroße Stilmix Wohnküche in L-Form mit Doppelwaschbecken, Schrankfronten im Shaker-Stil, hellbraunen Holzschränken, Granit-Arbeitsplatte, Küchenrückwand in Grau, Rückwand aus Steinfliesen, Küchengeräten aus Edelstahl, Schieferboden, Kücheninsel und grauem Boden in Boston
Mittelgroße Stilmix Wohnküche in L-Form mit Doppelwaschbecken, Schrankfronten im Shaker-Stil, hellbraunen Holzschränken, Granit-Arbeitsplatte, Küchenrückwand in Grau, Rückwand aus Steinfliesen, Küchengeräten aus Edelstahl, Schieferboden, Kücheninsel und grauem Boden in Boston
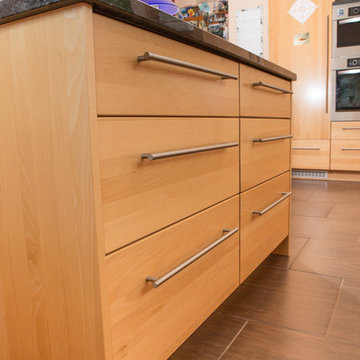
Oftmals stehen Design und Funktionalität beim Küchenkauf im Vordergrund. Diese Küche verbindet beides und lässt keine Wünsche offen.
Offene, Große Klassische Küche in L-Form mit Waschbecken, hellen Holzschränken, Granit-Arbeitsplatte, Küchenrückwand in Beige, schwarzen Elektrogeräten, Kücheninsel, grauem Boden und grauer Arbeitsplatte in Frankfurt am Main
Offene, Große Klassische Küche in L-Form mit Waschbecken, hellen Holzschränken, Granit-Arbeitsplatte, Küchenrückwand in Beige, schwarzen Elektrogeräten, Kücheninsel, grauem Boden und grauer Arbeitsplatte in Frankfurt am Main
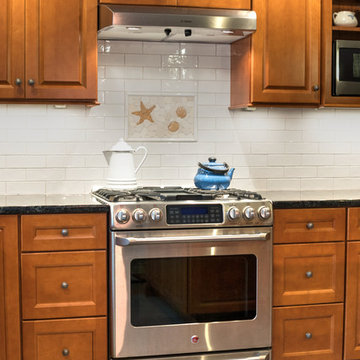
This natural maple kitchen was designed by White Wood Kitchens using Diamond Cabinetry. The kitchen features a Bailey door, with all plywood construction and soft-close hinges. The countertops are a Volga Blue granite with a subway tile backsplash along the perimeter. Tall Pantry cabinets complete the room, serving as a beautiful, yet functional additions to the kitchen. A large island provides extra storage and counter-space that makes this kitchen perfect for hosting. Builder: Handren Bros. Builders
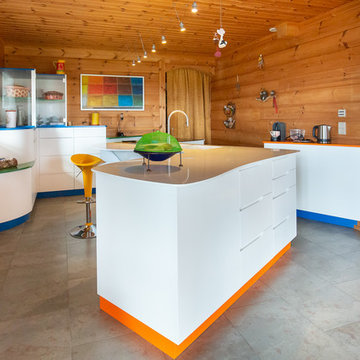
Eklektische Küche mit flächenbündigen Schrankfronten, weißen Schränken, Kücheninsel und grauem Boden in Toulouse
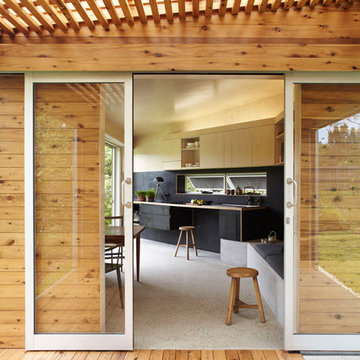
The semi-outdoor deck is the main breakout space and designed for the occupant to circulate across on a daily basis, it heightens one’s awareness of the changing environmental conditions.
Photography by Alicia Taylor
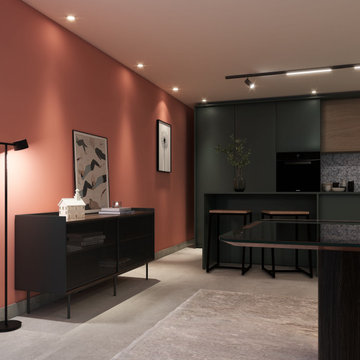
Neue Küche in moderner Farbkombination.
Offene, Zweizeilige, Mittelgroße Moderne Küche mit grünen Schränken, Kücheninsel, grauem Boden, grüner Arbeitsplatte und schwarzen Elektrogeräten
Offene, Zweizeilige, Mittelgroße Moderne Küche mit grünen Schränken, Kücheninsel, grauem Boden, grüner Arbeitsplatte und schwarzen Elektrogeräten
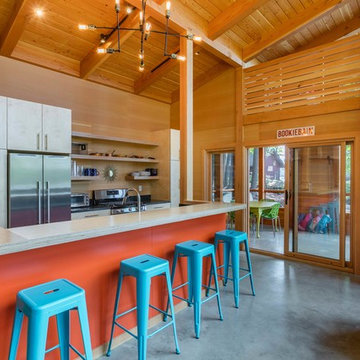
Jim Mauchly, Mountain Graphics Photography
Offene Maritime Küche mit flächenbündigen Schrankfronten, hellen Holzschränken, Rückwand aus Holz, Küchengeräten aus Edelstahl, Betonboden, Kücheninsel und grauem Boden
Offene Maritime Küche mit flächenbündigen Schrankfronten, hellen Holzschränken, Rückwand aus Holz, Küchengeräten aus Edelstahl, Betonboden, Kücheninsel und grauem Boden
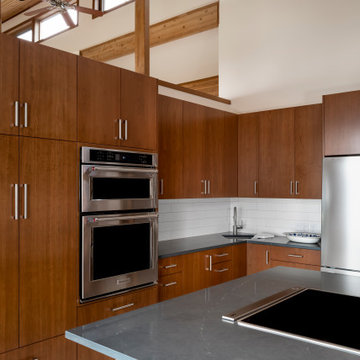
Warm and Cool tones blend together in this inviting modern kitchen. Subway tile, quartz countertops and a new tile floor provide a cool modern look blending with the warm wood of the slab style cabinets.
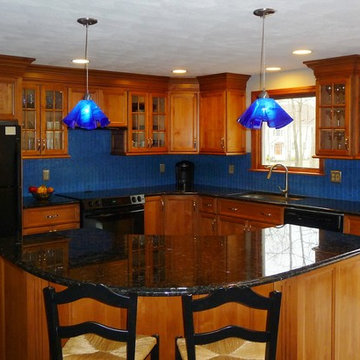
A "U" shaped island topped with deep granite countertops throughout and a vivid blue glass tile backsplash give this kitchen a "WOW" factor. This unique kitchen is both functional and inviting with it's ample storage and seating area for food prep and entertaining. The mullioned, glass-front upper cabinets allow the homeowners to display their beautiful collection of dish and stemware and the sleek tile flooring and sculptural blue glass island pendants create a space that is truly unique.
Holzfarbene Küchen mit grauem Boden Ideen und Design
6