Holzfarbene Küchen mit Küchenrückwand in Grün Ideen und Design
Suche verfeinern:
Budget
Sortieren nach:Heute beliebt
1 – 20 von 705 Fotos
1 von 3

Nancy Forman
Mittelgroße Klassische Küche mit Unterbauwaschbecken, Schrankfronten mit vertiefter Füllung, hellbraunen Holzschränken, Granit-Arbeitsplatte, Küchenrückwand in Grün, Rückwand aus Keramikfliesen, Küchengeräten aus Edelstahl und hellem Holzboden in Philadelphia
Mittelgroße Klassische Küche mit Unterbauwaschbecken, Schrankfronten mit vertiefter Füllung, hellbraunen Holzschränken, Granit-Arbeitsplatte, Küchenrückwand in Grün, Rückwand aus Keramikfliesen, Küchengeräten aus Edelstahl und hellem Holzboden in Philadelphia

This kitchen renovation features numerous storage options to maximize the small space. These features include a pull out pantry, a blind corner unit, and a spice & oil pull out. Photo by Paul Schraub Photography
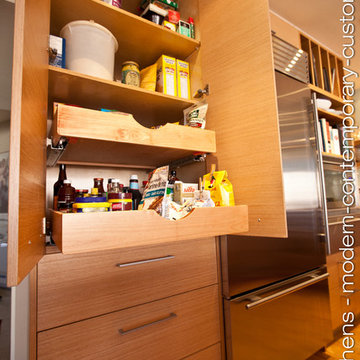
Michael Victory
Mittelgroße Asiatische Wohnküche in U-Form mit Unterbauwaschbecken, flächenbündigen Schrankfronten, hellen Holzschränken, Quarzit-Arbeitsplatte, Küchenrückwand in Grün, Rückwand aus Glasfliesen, Küchengeräten aus Edelstahl und hellem Holzboden in Vancouver
Mittelgroße Asiatische Wohnküche in U-Form mit Unterbauwaschbecken, flächenbündigen Schrankfronten, hellen Holzschränken, Quarzit-Arbeitsplatte, Küchenrückwand in Grün, Rückwand aus Glasfliesen, Küchengeräten aus Edelstahl und hellem Holzboden in Vancouver

Bay Area Custom Cabinetry: wine bar sideboard in family room connects to galley kitchen. This custom cabinetry built-in has two wind refrigerators installed side-by-side, one having a hinged door on the right side and the other on the left. The countertop is made of seafoam green granite and the backsplash is natural slate. These custom cabinets were made in our own award-winning artisanal cabinet studio.
This Bay Area Custom home is featured in this video: http://www.billfryconstruction.com/videos/custom-cabinets/index.html

Inspired by their years in Japan and California and their Scandinavian heritage, we updated this 1938 home with a earthy palette and clean lines.
Rift-cut white oak cabinetry, white quartz counters and a soft green tile backsplash are balanced with details that reference the home's history.
Classic light fixtures soften the modern elements.
We created a new arched opening to the living room and removed the trim around other doorways to enlarge them and mimic original arched openings.
Removing an entry closet and breakfast nook opened up the overall footprint and allowed for a functional work zone that includes great counter space on either side of the range, when they had none before.

Geschlossene, Mittelgroße Rustikale Küche ohne Insel mit Landhausspüle, Schrankfronten im Shaker-Stil, hellbraunen Holzschränken, Granit-Arbeitsplatte, Küchenrückwand in Grün, Rückwand aus Steinfliesen, Küchengeräten aus Edelstahl, hellem Holzboden und braunem Boden in Milwaukee
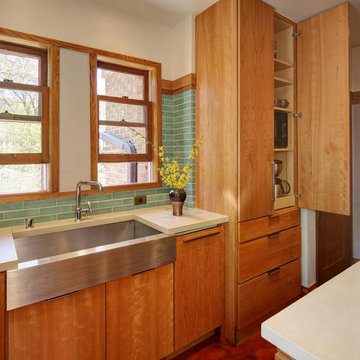
Mittelgroße Mid-Century Wohnküche in L-Form mit Landhausspüle, flächenbündigen Schrankfronten, hellbraunen Holzschränken, Küchenrückwand in Grün, Rückwand aus Keramikfliesen, Küchengeräten aus Edelstahl und Kücheninsel in Milwaukee

Beautiful kitchen remodel that includes bamboo cabinets, recycled glass countertops, recycled glass tile backsplash, and many wonderful amenities for organizing.

Full kitchen remodel. Main goal = open the space (removed overhead wooden structure). New configuration, cabinetry, countertops, backsplash, panel-ready appliances (GE Monogram), farmhouse sink, faucet, oil-rubbed bronze hardware, track and sconce lighting, paint, bar stools, accessories.

Embracing an authentic Craftsman-styled kitchen was one of the primary objectives for these New Jersey clients. They envisioned bending traditional hand-craftsmanship and modern amenities into a chef inspired kitchen. The woodwork in adjacent rooms help to facilitate a vision for this space to create a free-flowing open concept for family and friends to enjoy.
This kitchen takes inspiration from nature and its color palette is dominated by neutral and earth tones. Traditionally characterized with strong deep colors, the simplistic cherry cabinetry allows for straight, clean lines throughout the space. A green subway tile backsplash and granite countertops help to tie in additional earth tones and allow for the natural wood to be prominently displayed.
The rugged character of the perimeter is seamlessly tied into the center island. Featuring chef inspired appliances, the island incorporates a cherry butchers block to provide additional prep space and seating for family and friends. The free-standing stainless-steel hood helps to transform this Craftsman-style kitchen into a 21st century treasure.
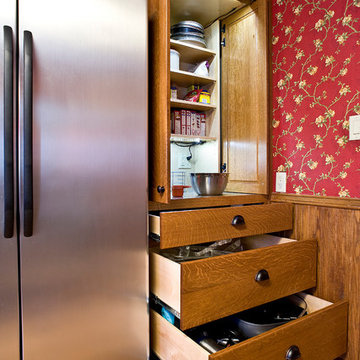
Cipher Imaging
Mittelgroße Urige Wohnküche ohne Insel in L-Form mit Unterbauwaschbecken, Schrankfronten im Shaker-Stil, hellbraunen Holzschränken, Laminat-Arbeitsplatte, Küchenrückwand in Grün, Küchengeräten aus Edelstahl, braunem Holzboden und braunem Boden in Sonstige
Mittelgroße Urige Wohnküche ohne Insel in L-Form mit Unterbauwaschbecken, Schrankfronten im Shaker-Stil, hellbraunen Holzschränken, Laminat-Arbeitsplatte, Küchenrückwand in Grün, Küchengeräten aus Edelstahl, braunem Holzboden und braunem Boden in Sonstige
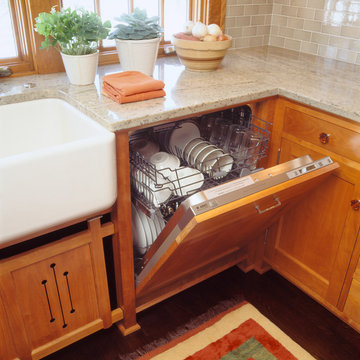
Architecture & Interior Design: David Heide Design Studio
Photos: Susan Gilmore Photography
Urige Wohnküche in U-Form mit Landhausspüle, Schrankfronten mit vertiefter Füllung, hellbraunen Holzschränken, Granit-Arbeitsplatte, Küchenrückwand in Grün, Rückwand aus Keramikfliesen, Elektrogeräten mit Frontblende, dunklem Holzboden und Halbinsel in Minneapolis
Urige Wohnküche in U-Form mit Landhausspüle, Schrankfronten mit vertiefter Füllung, hellbraunen Holzschränken, Granit-Arbeitsplatte, Küchenrückwand in Grün, Rückwand aus Keramikfliesen, Elektrogeräten mit Frontblende, dunklem Holzboden und Halbinsel in Minneapolis
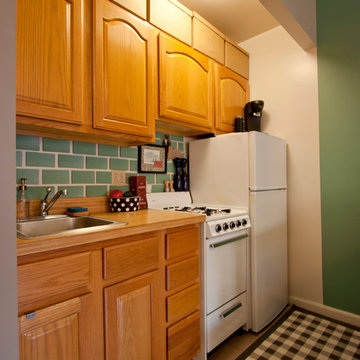
Chris Dorsey Photography © 2012 Houzz
Einzeilige Eklektische Küche mit Küchenrückwand in Grün und weißen Elektrogeräten in New York
Einzeilige Eklektische Küche mit Küchenrückwand in Grün und weißen Elektrogeräten in New York
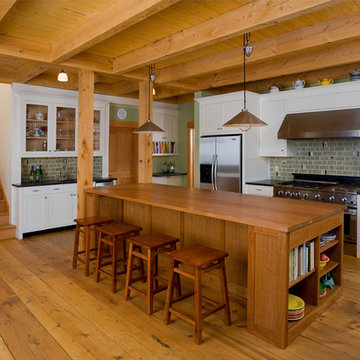
Photographer: Greg Hubbard
Große Klassische Wohnküche mit Landhausspüle, Schrankfronten im Shaker-Stil, weißen Schränken, Arbeitsplatte aus Holz, Küchenrückwand in Grün, Rückwand aus Keramikfliesen, Küchengeräten aus Edelstahl, braunem Holzboden und Kücheninsel in Burlington
Große Klassische Wohnküche mit Landhausspüle, Schrankfronten im Shaker-Stil, weißen Schränken, Arbeitsplatte aus Holz, Küchenrückwand in Grün, Rückwand aus Keramikfliesen, Küchengeräten aus Edelstahl, braunem Holzboden und Kücheninsel in Burlington
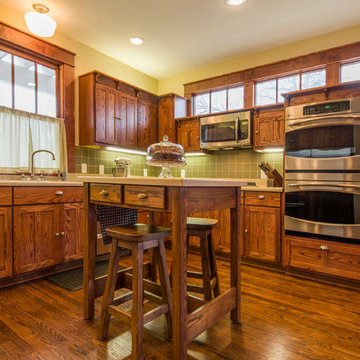
Stacy and Eric Luecker
Rustikale Küche mit Schrankfronten im Shaker-Stil, dunklen Holzschränken, Küchenrückwand in Grün, Küchengeräten aus Edelstahl und dunklem Holzboden in Dallas
Rustikale Küche mit Schrankfronten im Shaker-Stil, dunklen Holzschränken, Küchenrückwand in Grün, Küchengeräten aus Edelstahl und dunklem Holzboden in Dallas

Complete kitchen and guest bathroom remodel with IKEA cabinetry, custom VG Fir doors, quartz countertop, ceramic tile backsplash, and grouted LVT tile flooring

Pull out drawers create accessible storage solution in a tall pantry cabinet.
Kleine Moderne Küche ohne Insel mit Vorratsschrank, Waschbecken, flächenbündigen Schrankfronten, dunklen Holzschränken, Küchenrückwand in Grün, Küchengeräten aus Edelstahl und braunem Holzboden in Richmond
Kleine Moderne Küche ohne Insel mit Vorratsschrank, Waschbecken, flächenbündigen Schrankfronten, dunklen Holzschränken, Küchenrückwand in Grün, Küchengeräten aus Edelstahl und braunem Holzboden in Richmond
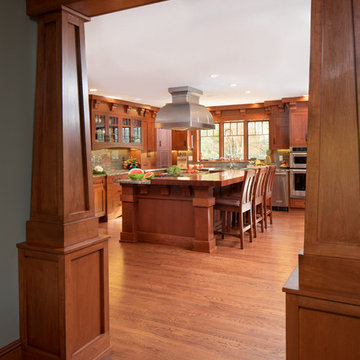
Embracing an authentic Craftsman-styled kitchen was one of the primary objectives for these New Jersey clients. They envisioned bending traditional hand-craftsmanship and modern amenities into a chef inspired kitchen. The woodwork in adjacent rooms help to facilitate a vision for this space to create a free-flowing open concept for family and friends to enjoy.
This kitchen takes inspiration from nature and its color palette is dominated by neutral and earth tones. Traditionally characterized with strong deep colors, the simplistic cherry cabinetry allows for straight, clean lines throughout the space. A green subway tile backsplash and granite countertops help to tie in additional earth tones and allow for the natural wood to be prominently displayed.
The rugged character of the perimeter is seamlessly tied into the center island. Featuring chef inspired appliances, the island incorporates a cherry butchers block to provide additional prep space and seating for family and friends. The free-standing stainless-steel hood helps to transform this Craftsman-style kitchen into a 21st century treasure.
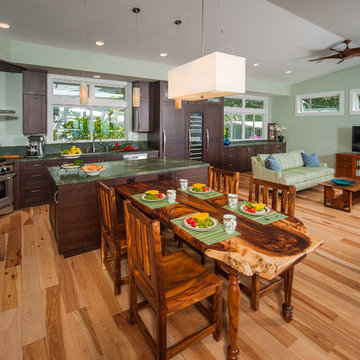
Augie Salbosa
Klassische Küche in L-Form mit Unterbauwaschbecken, Schrankfronten im Shaker-Stil, dunklen Holzschränken, Granit-Arbeitsplatte, Küchenrückwand in Grün, Glasrückwand, Elektrogeräten mit Frontblende, hellem Holzboden und Kücheninsel in Hawaii
Klassische Küche in L-Form mit Unterbauwaschbecken, Schrankfronten im Shaker-Stil, dunklen Holzschränken, Granit-Arbeitsplatte, Küchenrückwand in Grün, Glasrückwand, Elektrogeräten mit Frontblende, hellem Holzboden und Kücheninsel in Hawaii

Cooking convenience
Photography by Juliana Franco
Offene, Mittelgroße Mid-Century Küche in L-Form mit Unterbauwaschbecken, flächenbündigen Schrankfronten, hellbraunen Holzschränken, Granit-Arbeitsplatte, Küchenrückwand in Grün, Glasrückwand, Küchengeräten aus Edelstahl, dunklem Holzboden, Kücheninsel und braunem Boden in Houston
Offene, Mittelgroße Mid-Century Küche in L-Form mit Unterbauwaschbecken, flächenbündigen Schrankfronten, hellbraunen Holzschränken, Granit-Arbeitsplatte, Küchenrückwand in Grün, Glasrückwand, Küchengeräten aus Edelstahl, dunklem Holzboden, Kücheninsel und braunem Boden in Houston
Holzfarbene Küchen mit Küchenrückwand in Grün Ideen und Design
1