Holzfarbene Küchen mit Küchenrückwand in Metallic Ideen und Design
Suche verfeinern:
Budget
Sortieren nach:Heute beliebt
81 – 100 von 379 Fotos
1 von 3
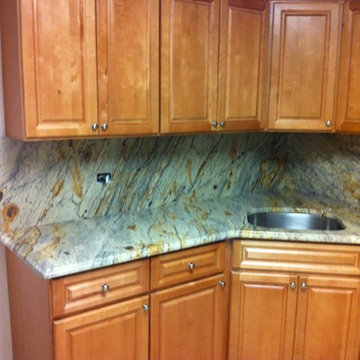
aps
Klassische Küche in L-Form mit Unterbauwaschbecken, profilierten Schrankfronten, hellbraunen Holzschränken, Granit-Arbeitsplatte, Küchenrückwand in Metallic, Rückwand aus Stein und bunter Arbeitsplatte in Boston
Klassische Küche in L-Form mit Unterbauwaschbecken, profilierten Schrankfronten, hellbraunen Holzschränken, Granit-Arbeitsplatte, Küchenrückwand in Metallic, Rückwand aus Stein und bunter Arbeitsplatte in Boston
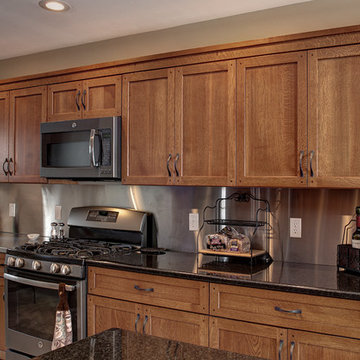
Warm kitchen with oak cabinets, stainless back splash, coffee bar and wine refrigerator
Große Klassische Wohnküche in U-Form mit Schrankfronten mit vertiefter Füllung, hellbraunen Holzschränken, Granit-Arbeitsplatte, Küchengeräten aus Edelstahl, Zementfliesen für Boden, Kücheninsel, Küchenrückwand in Metallic, grauem Boden, schwarzer Arbeitsplatte und Unterbauwaschbecken in Sonstige
Große Klassische Wohnküche in U-Form mit Schrankfronten mit vertiefter Füllung, hellbraunen Holzschränken, Granit-Arbeitsplatte, Küchengeräten aus Edelstahl, Zementfliesen für Boden, Kücheninsel, Küchenrückwand in Metallic, grauem Boden, schwarzer Arbeitsplatte und Unterbauwaschbecken in Sonstige
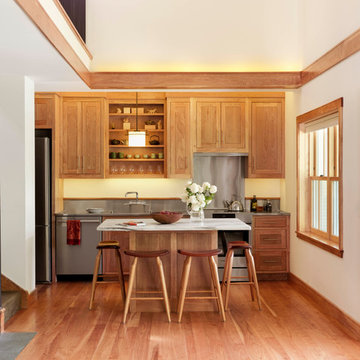
This was one of those special projects in which we were able to build not only a incredibly insulated and efficient home, but were also able to incorporate a bunch of custom woodworking, metal work, stone work and historical details into the project. We adhered to “Efficiency Vermont’s’ rigorous High Performance Home standards in the construction of this project. In addition, this was a Duplex and as a result required extra attention to special code requirements surrounding multi-family construction. We also tried to recreate the exterior details to match with the historical period of early Vermont.
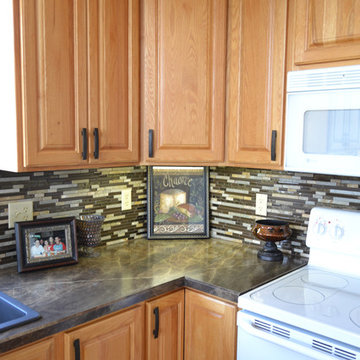
House of Glass
Mittelgroße Klassische Wohnküche mit Doppelwaschbecken, profilierten Schrankfronten, Laminat-Arbeitsplatte, Küchenrückwand in Metallic, Rückwand aus Mosaikfliesen und weißen Elektrogeräten in Baltimore
Mittelgroße Klassische Wohnküche mit Doppelwaschbecken, profilierten Schrankfronten, Laminat-Arbeitsplatte, Küchenrückwand in Metallic, Rückwand aus Mosaikfliesen und weißen Elektrogeräten in Baltimore
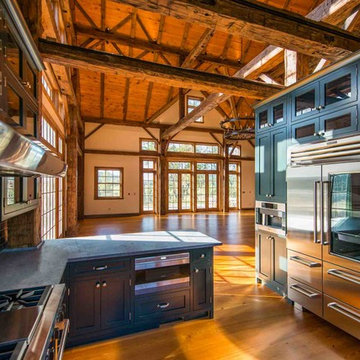
Offene, Zweizeilige, Mittelgroße Landhaus Küche mit Schrankfronten im Shaker-Stil, grünen Schränken, Küchenrückwand in Metallic, Rückwand aus Metallfliesen, Küchengeräten aus Edelstahl, hellem Holzboden und Halbinsel in New York
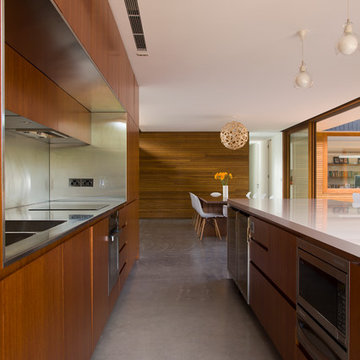
The Narrabeen House is located on the edge of Narrabeen Lagoon and is fortunate to have outlook across water to an untouched island dense with casuarinas.
By contrast, the street context is unremarkable without the slightest hint of the lagoon beyond the houses lining the street and manages to give the impression of being deep in suburbia.
The house is new and replaces a former 1970s cream brick house that functioned poorly and like many other houses from the time, did little to engage with the unique environmental qualities of the lagoon.
In starting this project, we clearly wanted to re-dress the connection with the lagoon and island, but also found ourselves drawn to the suburban qualities of the street and this dramatic contrast between the front and back of the property.
This led us to think about the project within the framework of the ‘suburban ideal’ - a framework that would allow the house to address the street as any other suburban house would, while inwardly pursuing the ideals of oasis and retreat where the water experience could be used to maximum impact - in effect, amplifying the current contrast between street and lagoon.
From the street, the house’s composition is built around the entrance, driveway and garage like any typical suburban house however the impact of these domestic elements is diffused by melding them into a singular architectural expression and form. The broad facade combined with the floating skirt detail give the house a horizontal proportion and even though the dark timber cladding gives the building a ‘stealth’ like appearance, it still withholds the drama of the lagoon beyond.
This sets up two key planning strategies.
Firstly, a central courtyard is introduced as the principal organising element for the planning with all of the house’s key public spaces - living room, dining room, kitchen, study and pool - grouped around the courtyard to connect these spaces visually, and physically when the courtyard walls are opened up. The arrangement promotes a socially inclusive dynamic as well as extending the spatial opportunities of the house. The courtyard also has a significant environmental role bringing sun, light and air into the centre of the house.
Secondly, the planning is composed to deliberately isolate the occupant from the suburban surrounds to heighten the sense of oasis and privateness. This process begins at the street bringing visitors through a succession of exterior spaces that gradually compress and remove the street context through a composition of fences, full height screens and thresholds. The entry sequence eventually terminates at a solid doorway where the sense of intrigue peaks. Rather than entering into a hallway, one arrives in the courtyard where the full extent of the private domain, the lagoon and island are revealed and any sense of the outside world removed.
The house also has an unusual sectional arrangement driven partly by the requirement to elevate the interior 1.2m above ground level to safeguard against flooding but also by the desire to have open plan spaces with dual aspect - north for sun and south for the view. Whilst this introduces issues with the scale relationship of the house to its neighbours, it enables a more interesting multi- level relationship between interior and exterior living spaces to occur. This combination of sectional interplay with the layout of spaces in relation to the courtyard is what enables the layering of spaces to occur - it is possible to view the courtyard, living room, lagoon side deck, lagoon and island as backdrop in just one vista from the study.
Flood raising 1200mm helps by introducing level changes that step and advantage the deeper views Porosity radically increases experience of exterior framed views, elevated The vistas from the key living areas and courtyard are composed to heighten the sense of connection with the lagoon and place the island as the key visual terminating feature.
The materiality further develops the notion of oasis with a simple calming palette of warm natural materials that have a beneficial environmental effect while connecting the house with the natural environment of the lagoon and island.
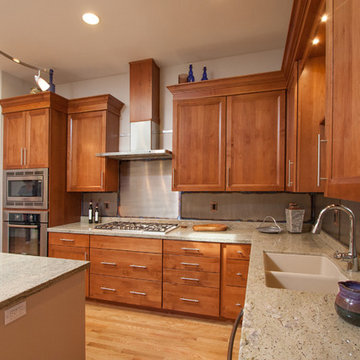
Klassische Küche in U-Form mit Vorratsschrank, Unterbauwaschbecken, Schrankfronten mit vertiefter Füllung, hellbraunen Holzschränken, Granit-Arbeitsplatte, Küchenrückwand in Metallic, Rückwand aus Metallfliesen, Küchengeräten aus Edelstahl, hellem Holzboden und Kücheninsel in San Diego
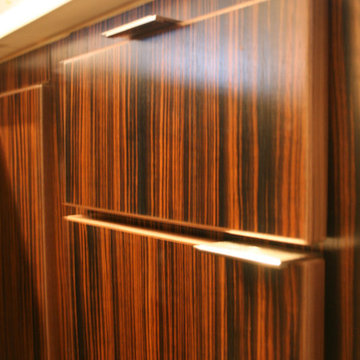
Cabinet Detail Macasser Ebony - exotic wood. Mid-Century Modern Cabinet refacing project.
Geschlossene, Mittelgroße Retro Küche ohne Insel in U-Form mit Einbauwaschbecken, flächenbündigen Schrankfronten, dunklen Holzschränken, Quarzwerkstein-Arbeitsplatte, Küchenrückwand in Metallic, Rückwand aus Metallfliesen, weißen Elektrogeräten und Keramikboden in Kolumbus
Geschlossene, Mittelgroße Retro Küche ohne Insel in U-Form mit Einbauwaschbecken, flächenbündigen Schrankfronten, dunklen Holzschränken, Quarzwerkstein-Arbeitsplatte, Küchenrückwand in Metallic, Rückwand aus Metallfliesen, weißen Elektrogeräten und Keramikboden in Kolumbus
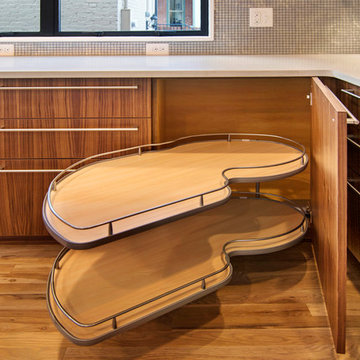
Große Moderne Wohnküche in L-Form mit Unterbauwaschbecken, flächenbündigen Schrankfronten, dunklen Holzschränken, Quarzwerkstein-Arbeitsplatte, Küchenrückwand in Metallic, Rückwand aus Metallfliesen, Küchengeräten aus Edelstahl, hellem Holzboden und Kücheninsel in Denver
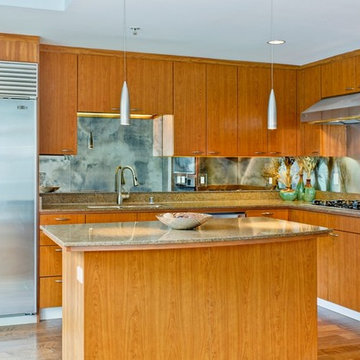
A downtown San Diego, California contemporary Kitchen with a twist--the customer requested a beautiful antique mirror to be installed as the back splash. The stainless steel panel behind the stove matches the mirror but serves as a functional part of the kitchen. Recessed lighting is matched with pendant lighting to create a cool ambiance.
Contractor: CairnsCraft Remodeling
Designer: Marie Cairns
Photographer: Jon Upson
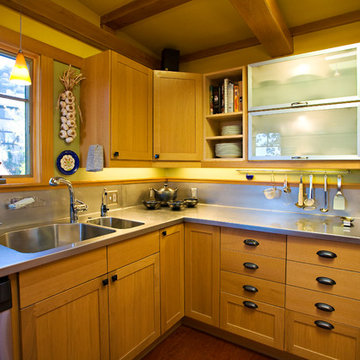
Urige Küche mit Schrankfronten im Shaker-Stil, hellen Holzschränken, Edelstahl-Arbeitsplatte und Küchenrückwand in Metallic in San Francisco
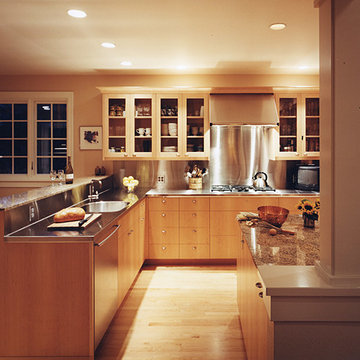
Mittelgroße Retro Wohnküche in L-Form mit integriertem Waschbecken, flächenbündigen Schrankfronten, hellen Holzschränken, Edelstahl-Arbeitsplatte, Küchenrückwand in Metallic, Rückwand aus Metallfliesen, Küchengeräten aus Edelstahl, hellem Holzboden und Halbinsel in Seattle
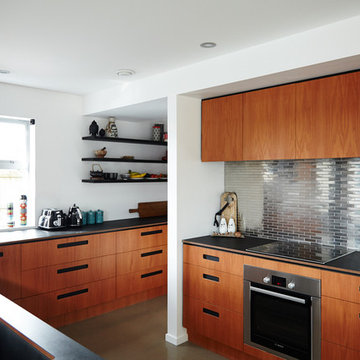
Zweizeilige, Geräumige Moderne Küche mit Vorratsschrank, Unterbauwaschbecken, flächenbündigen Schrankfronten, hellbraunen Holzschränken, Mineralwerkstoff-Arbeitsplatte, Küchenrückwand in Metallic, Rückwand aus Metallfliesen, Küchengeräten aus Edelstahl, Betonboden, Halbinsel, beigem Boden und schwarzer Arbeitsplatte in Christchurch
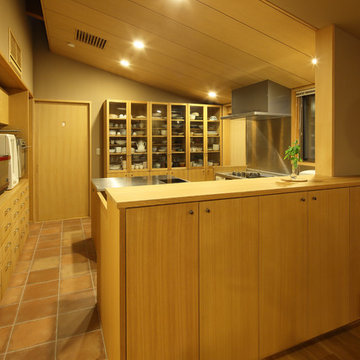
Offene Asiatische Küche in L-Form mit flächenbündigen Schrankfronten, hellen Holzschränken, Edelstahl-Arbeitsplatte, Küchenrückwand in Metallic, Küchengeräten aus Edelstahl, Terrakottaboden und Kücheninsel in Kyoto
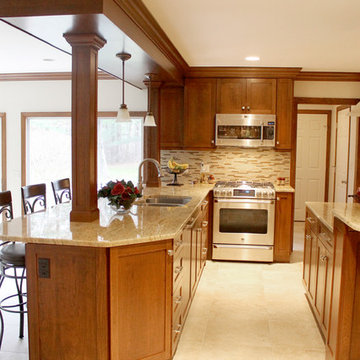
Bill Webb, Anthony Cannata
Zweizeilige, Große Klassische Wohnküche mit Doppelwaschbecken, Schrankfronten mit vertiefter Füllung, hellbraunen Holzschränken, Granit-Arbeitsplatte, Küchenrückwand in Metallic, Rückwand aus Keramikfliesen, Elektrogeräten mit Frontblende, Keramikboden und zwei Kücheninseln in Cleveland
Zweizeilige, Große Klassische Wohnküche mit Doppelwaschbecken, Schrankfronten mit vertiefter Füllung, hellbraunen Holzschränken, Granit-Arbeitsplatte, Küchenrückwand in Metallic, Rückwand aus Keramikfliesen, Elektrogeräten mit Frontblende, Keramikboden und zwei Kücheninseln in Cleveland
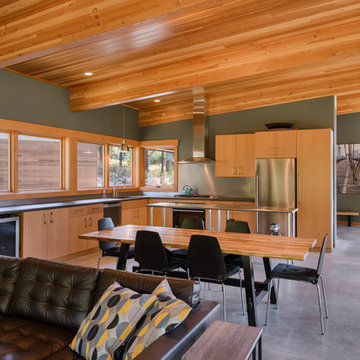
http://willaustin.com/
Offene Moderne Küche in L-Form mit flächenbündigen Schrankfronten, hellbraunen Holzschränken, Küchenrückwand in Metallic, Küchengeräten aus Edelstahl, Betonboden und Kücheninsel in Seattle
Offene Moderne Küche in L-Form mit flächenbündigen Schrankfronten, hellbraunen Holzschränken, Küchenrückwand in Metallic, Küchengeräten aus Edelstahl, Betonboden und Kücheninsel in Seattle
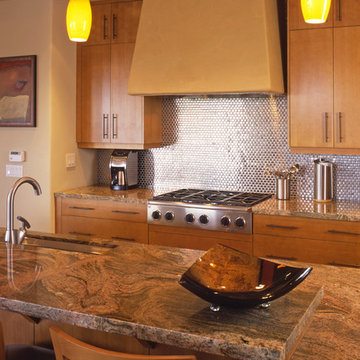
Offene, Große Moderne Küche in L-Form mit Unterbauwaschbecken, flächenbündigen Schrankfronten, hellbraunen Holzschränken, Granit-Arbeitsplatte, Küchenrückwand in Metallic, Rückwand aus Metallfliesen, Küchengeräten aus Edelstahl, Kalkstein und Kücheninsel in San Francisco
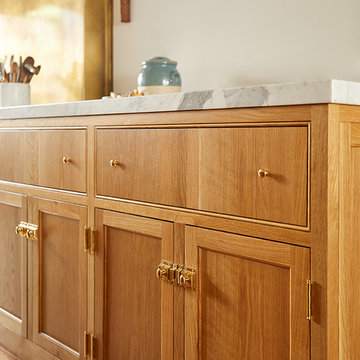
Offene, Große Klassische Küche in U-Form mit Einbauwaschbecken, flächenbündigen Schrankfronten, hellbraunen Holzschränken, Marmor-Arbeitsplatte, Küchenrückwand in Metallic, Rückwand aus Metallfliesen, Küchengeräten aus Edelstahl, hellem Holzboden, Kücheninsel, braunem Boden und weißer Arbeitsplatte in New York
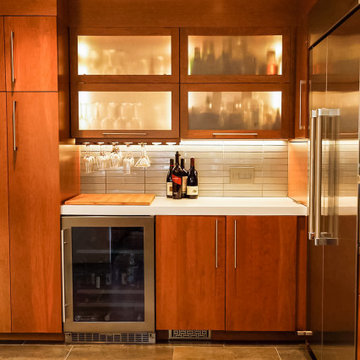
Große Moderne Wohnküche in U-Form mit flächenbündigen Schrankfronten, hellbraunen Holzschränken, Quarzwerkstein-Arbeitsplatte, Küchenrückwand in Metallic, Rückwand aus Glasfliesen, Küchengeräten aus Edelstahl, Porzellan-Bodenfliesen, Halbinsel und weißer Arbeitsplatte in San Francisco
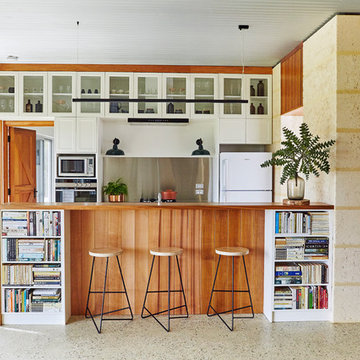
Bianca Turri Photographer
Offene, Zweizeilige, Mittelgroße Klassische Küche mit Glasfronten, weißen Schränken, Arbeitsplatte aus Holz, Küchenrückwand in Metallic, Küchengeräten aus Edelstahl, Betonboden, grauem Boden, Halbinsel und brauner Arbeitsplatte in Sonstige
Offene, Zweizeilige, Mittelgroße Klassische Küche mit Glasfronten, weißen Schränken, Arbeitsplatte aus Holz, Küchenrückwand in Metallic, Küchengeräten aus Edelstahl, Betonboden, grauem Boden, Halbinsel und brauner Arbeitsplatte in Sonstige
Holzfarbene Küchen mit Küchenrückwand in Metallic Ideen und Design
5