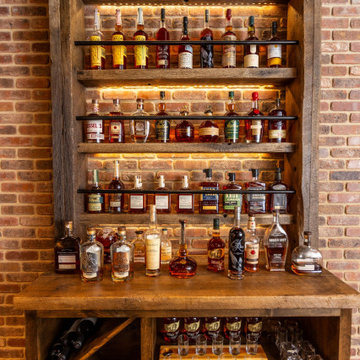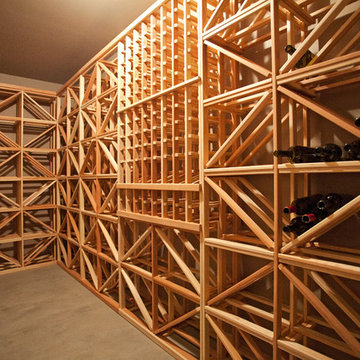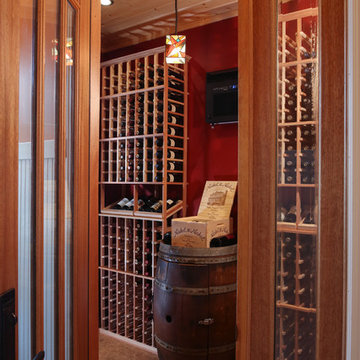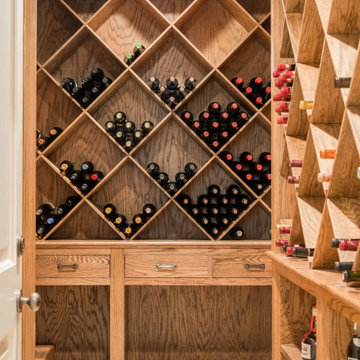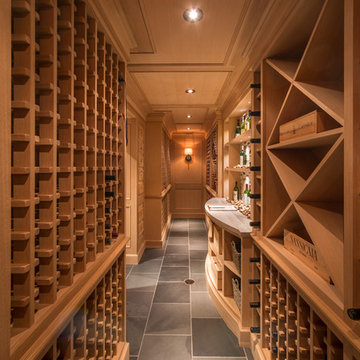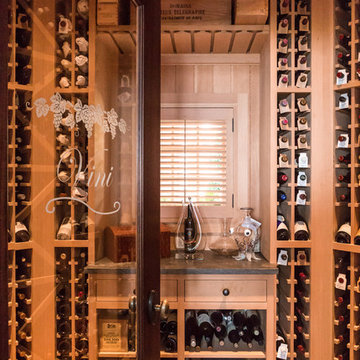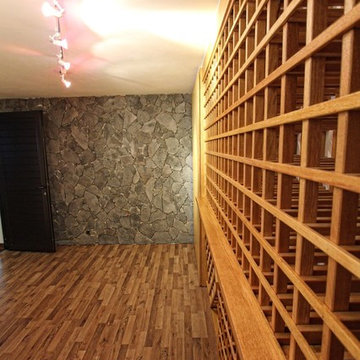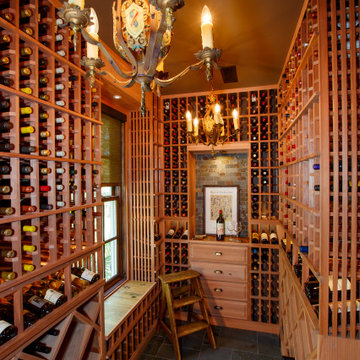Holzfarbene Maritime Weinkeller Ideen und Design
Suche verfeinern:
Budget
Sortieren nach:Heute beliebt
1 – 18 von 18 Fotos
1 von 3
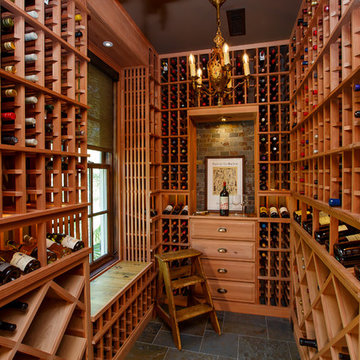
Photos by: Michael Cyra of PhotoGraphics Photography
kiawahislandphoto.com
Maritimer Weinkeller mit Kammern und grauem Boden in Sonstige
Maritimer Weinkeller mit Kammern und grauem Boden in Sonstige
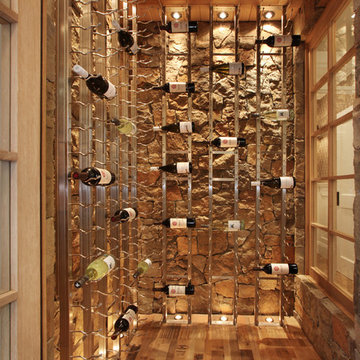
Architect: Brandon Architects Inc.
Contractor/Interior Designer: Patterson Construction, Newport Beach, CA.
Photos by: Jeri Keogel
Maritimer Weinkeller mit braunem Holzboden, waagerechter Lagerung und beigem Boden in Orange County
Maritimer Weinkeller mit braunem Holzboden, waagerechter Lagerung und beigem Boden in Orange County
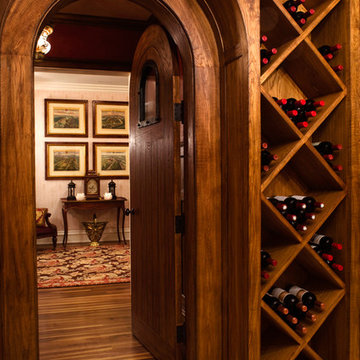
An arched entry door with iron grille and bronze hardware leads from the sitting area into the wine cellar.
Photo by Andrew French
Großer Maritimer Weinkeller mit Kalkstein und diagonaler Lagerung in New York
Großer Maritimer Weinkeller mit Kalkstein und diagonaler Lagerung in New York
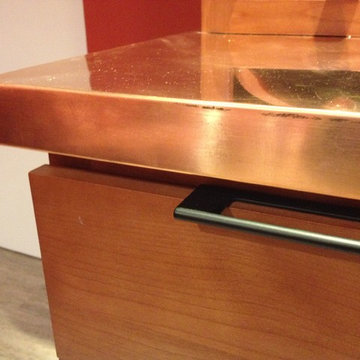
handmade copper countertop by the skilled craftsmen at Skip Knoll, Inc.
Großer Maritimer Weinkeller mit diagonaler Lagerung in Sonstige
Großer Maritimer Weinkeller mit diagonaler Lagerung in Sonstige
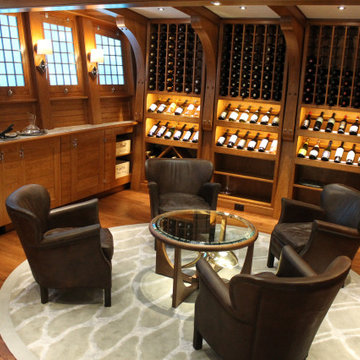
A comfortable seating area in the middle of the ship provides an atmosphere for comfortable conversation while surrounded by a most unique room
Mittelgroßer Maritimer Weinkeller mit hellem Holzboden, waagerechter Lagerung und braunem Boden in Chicago
Mittelgroßer Maritimer Weinkeller mit hellem Holzboden, waagerechter Lagerung und braunem Boden in Chicago
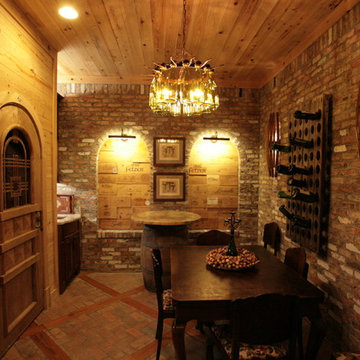
Custom features throughout the home include coffered ceilings, heavy trim and molding throughout, a wet bar, ship lap walls, an illuminated brick staircase, arched doorways, brick accents, a wine cellar and wood floors. There are three floors the main floor as seen here, a lower parking and storage level and the upper level. Designed by Bob Chatham Custom Home Design and built by Phillip Vlahos.
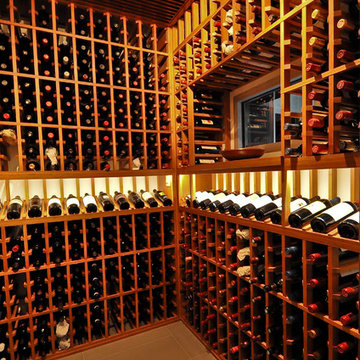
Custom wine room in bamboo with a golden stain and clear finish. Glass viewing windows and entry from the breezeway offer a first hand glimpse at this spectacular space. A viewing window from the kitchen keeps wine in clear sight. A blend of individual bottles, high reveal displays, large format bottles and case storage cater to this clients collection perfectly. A bamboo counter offers space to set cases down for loading and withdrawal of bottles.
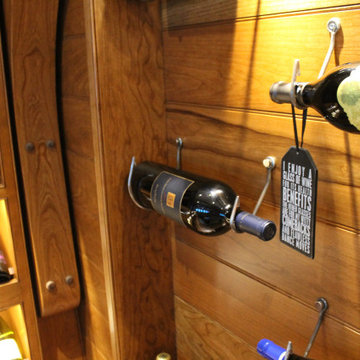
If you've hooked a special bottle for your collection, display it here!
Mittelgroßer Maritimer Weinkeller mit hellem Holzboden, waagerechter Lagerung und braunem Boden in Chicago
Mittelgroßer Maritimer Weinkeller mit hellem Holzboden, waagerechter Lagerung und braunem Boden in Chicago
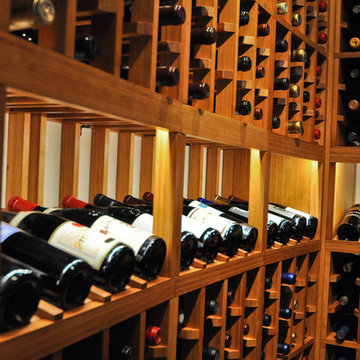
Custom wine room in bamboo with a golden stain and clear finish. Glass viewing windows and entry from the breezeway offer a first hand glimpse at this spectacular space. A viewing window from the kitchen keeps wine in clear sight. A blend of individual bottles, high reveal displays, large format bottles and case storage cater to this clients collection perfectly. A bamboo counter offers space to set cases down for loading and withdrawal of bottles.
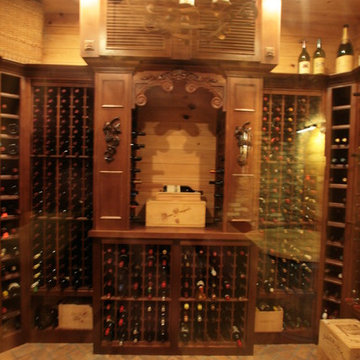
Custom features throughout the home include coffered ceilings, heavy trim and molding throughout, a wet bar, ship lap walls, an illuminated brick staircase, arched doorways, brick accents, a wine cellar and wood floors. There are three floors the main floor as seen here, a lower parking and storage level and the upper level. Designed by Bob Chatham Custom Home Design and built by Phillip Vlahos.
Holzfarbene Maritime Weinkeller Ideen und Design
1
