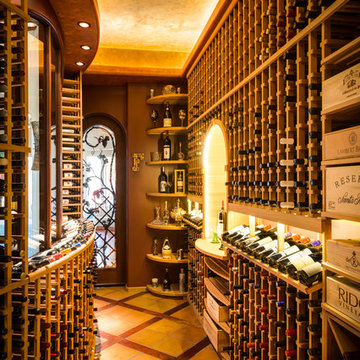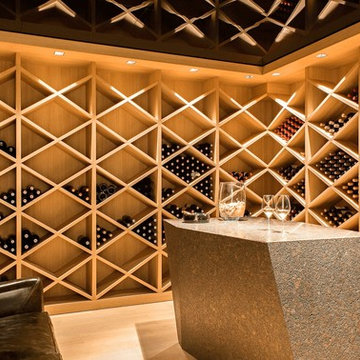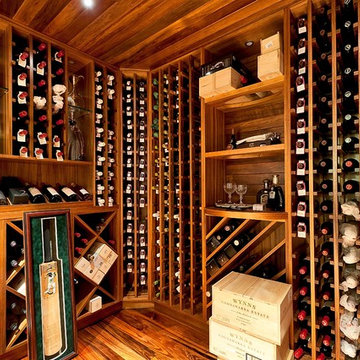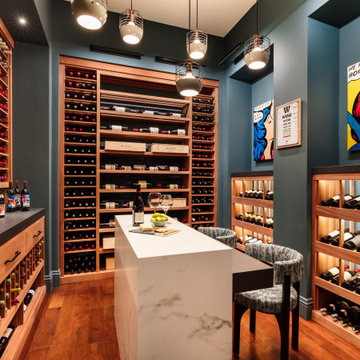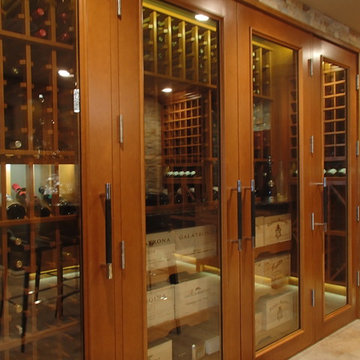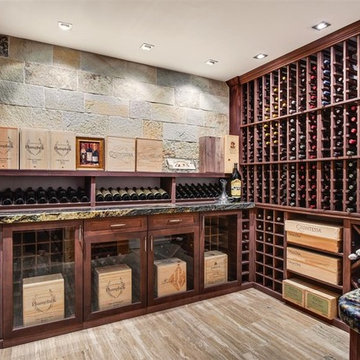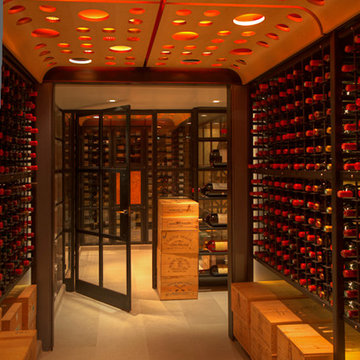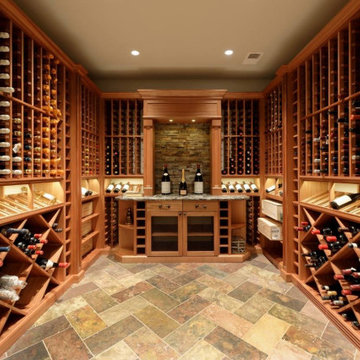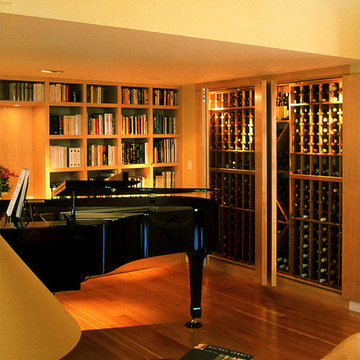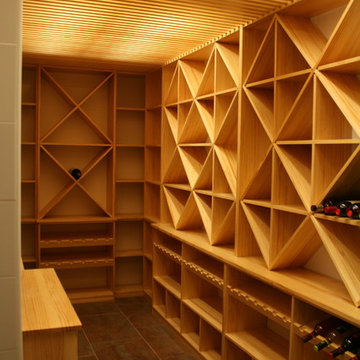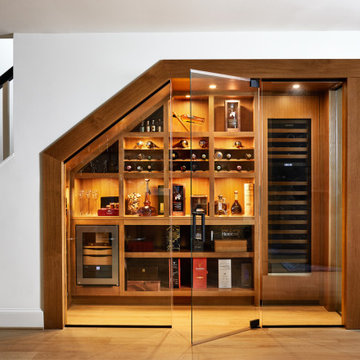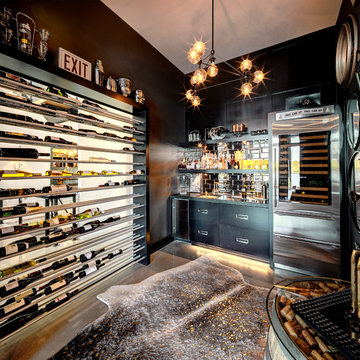Holzfarbene Moderne Weinkeller Ideen und Design
Suche verfeinern:
Budget
Sortieren nach:Heute beliebt
1 – 20 von 599 Fotos
1 von 3

The owners requested a Private Resort that catered to their love for entertaining friends and family, a place where 2 people would feel just as comfortable as 42. Located on the western edge of a Wisconsin lake, the site provides a range of natural ecosystems from forest to prairie to water, allowing the building to have a more complex relationship with the lake - not merely creating large unencumbered views in that direction. The gently sloping site to the lake is atypical in many ways to most lakeside lots - as its main trajectory is not directly to the lake views - allowing for focus to be pushed in other directions such as a courtyard and into a nearby forest.
The biggest challenge was accommodating the large scale gathering spaces, while not overwhelming the natural setting with a single massive structure. Our solution was found in breaking down the scale of the project into digestible pieces and organizing them in a Camp-like collection of elements:
- Main Lodge: Providing the proper entry to the Camp and a Mess Hall
- Bunk House: A communal sleeping area and social space.
- Party Barn: An entertainment facility that opens directly on to a swimming pool & outdoor room.
- Guest Cottages: A series of smaller guest quarters.
- Private Quarters: The owners private space that directly links to the Main Lodge.
These elements are joined by a series green roof connectors, that merge with the landscape and allow the out buildings to retain their own identity. This Camp feel was further magnified through the materiality - specifically the use of Doug Fir, creating a modern Northwoods setting that is warm and inviting. The use of local limestone and poured concrete walls ground the buildings to the sloping site and serve as a cradle for the wood volumes that rest gently on them. The connections between these materials provided an opportunity to add a delicate reading to the spaces and re-enforce the camp aesthetic.
The oscillation between large communal spaces and private, intimate zones is explored on the interior and in the outdoor rooms. From the large courtyard to the private balcony - accommodating a variety of opportunities to engage the landscape was at the heart of the concept.
Overview
Chenequa, WI
Size
Total Finished Area: 9,543 sf
Completion Date
May 2013
Services
Architecture, Landscape Architecture, Interior Design
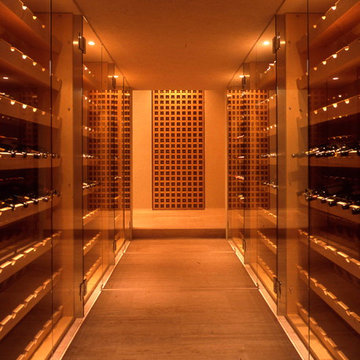
Moderner Weinkeller mit Kammern und grauem Boden in Yokohama
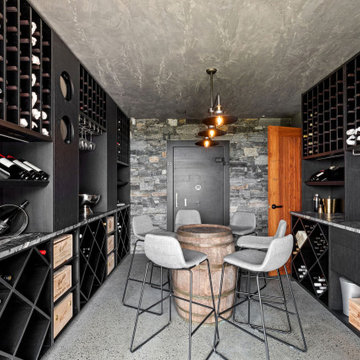
Wine Cellar
Mittelgroßer Moderner Weinkeller mit Betonboden, grauem Boden und waagerechter Lagerung in Sunshine Coast
Mittelgroßer Moderner Weinkeller mit Betonboden, grauem Boden und waagerechter Lagerung in Sunshine Coast
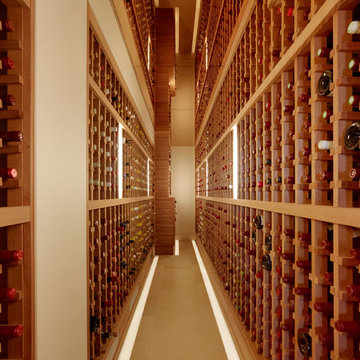
Photography Copyright Matthew Millman Photography
Moderner Weinkeller mit Kammern und beigem Boden in San Francisco
Moderner Weinkeller mit Kammern und beigem Boden in San Francisco
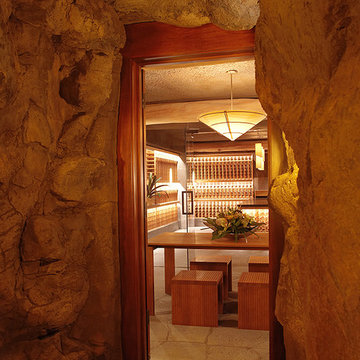
An underground wine cellar with a tunnel entrance to recreate a lava tube.
Moderner Weinkeller in Hawaii
Moderner Weinkeller in Hawaii
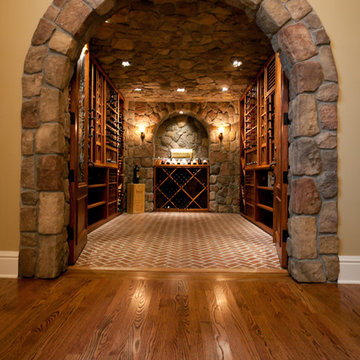
Stone arched wine cellar door with brick floor and mahogany wine racks. Stone arch with main floor wine cellar.
Großer Moderner Weinkeller mit Backsteinboden und Kammern in New York
Großer Moderner Weinkeller mit Backsteinboden und Kammern in New York
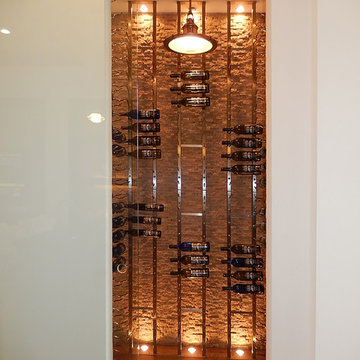
This wine cellar in a model home features floor to ceiling wine holders with cultured stone background wall and lighting on floor and ceiling for accent. The sliding glass door offers temperature control and provides a great look. Arthur Rutenberg Homes
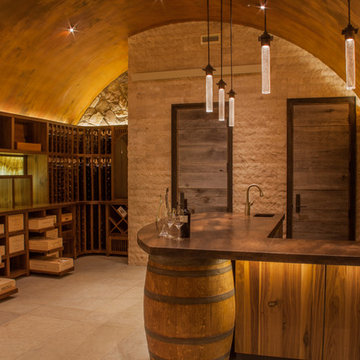
This was a project we worked with Kelly & Stone Architects on. This was a wine cave, set back into a mountain. Tim Stone Photography.
Mittelgroßer Moderner Weinkeller mit Travertin, Kammern und beigem Boden in Denver
Mittelgroßer Moderner Weinkeller mit Travertin, Kammern und beigem Boden in Denver
Holzfarbene Moderne Weinkeller Ideen und Design
1
