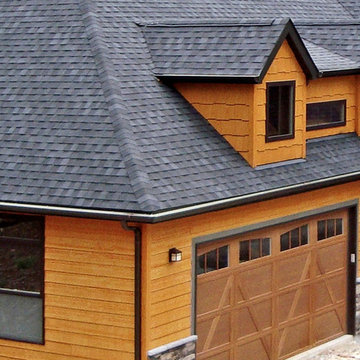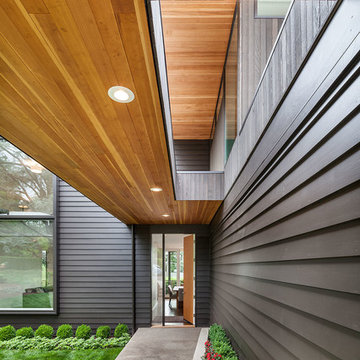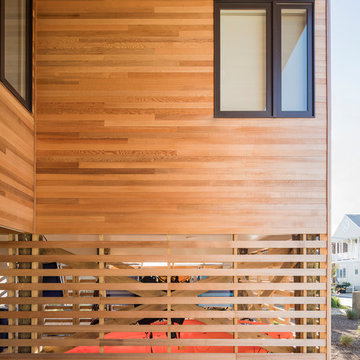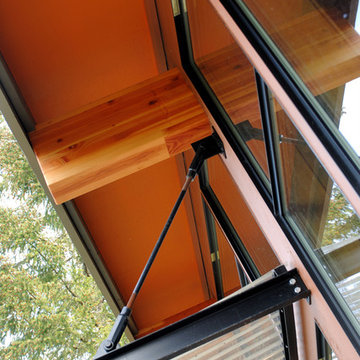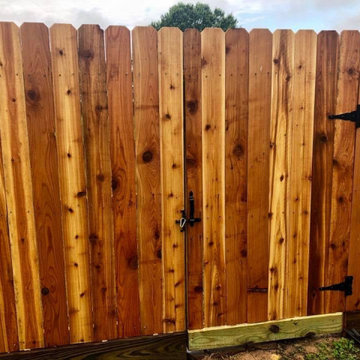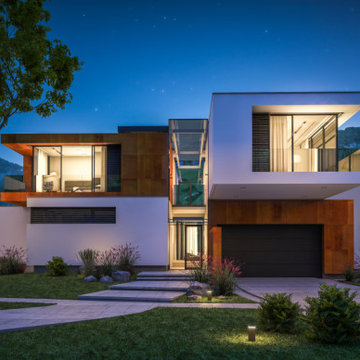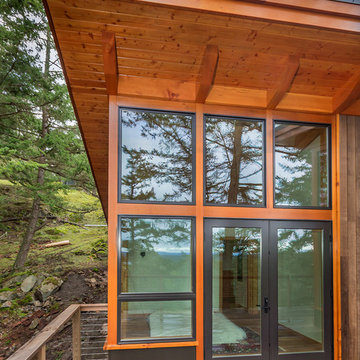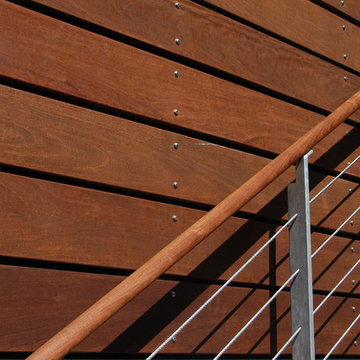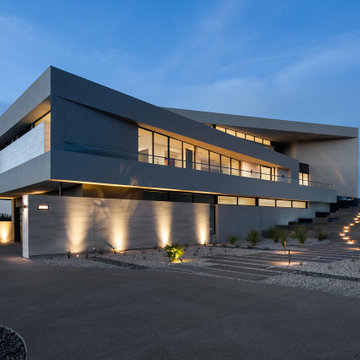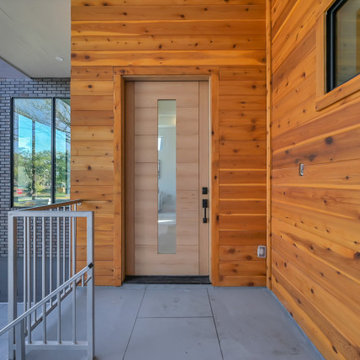Holzfarbene Moderne Häuser Ideen und Design
Suche verfeinern:
Budget
Sortieren nach:Heute beliebt
161 – 180 von 939 Fotos
1 von 3
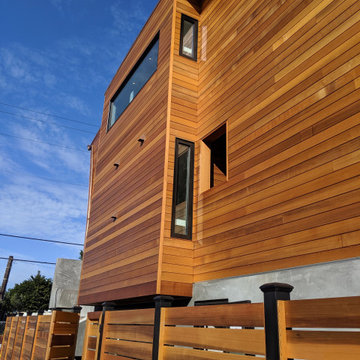
Nothing compares to the warmth and beauty of natural Western Red Cedar Siding. After custom milling the 1x6" clear, vertical grain Western Red Cedar T&G, we had it custom coated with a factory flood coat of high quality penetrating oil on all four sides prior to shipment to Half Moon Bay
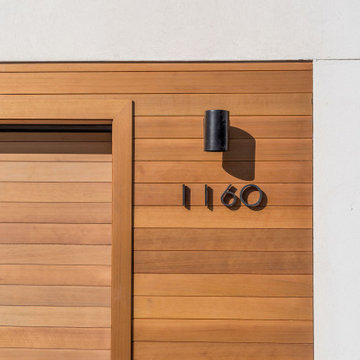
Große, Dreistöckige Moderne Holzfassade Haus mit grauer Fassadenfarbe und Flachdach in San Francisco
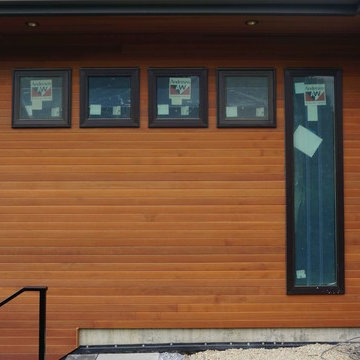
Full T&G Cedar wall.
Großes, Zweistöckiges Modernes Haus mit weißer Fassadenfarbe in Sonstige
Großes, Zweistöckiges Modernes Haus mit weißer Fassadenfarbe in Sonstige
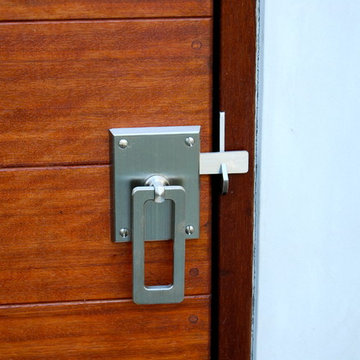
This is a gate made of Mangaris wood, using the contemporary Elise Stainless Steel Gate Latch. It's made of 316 stainless steel so is perfect for coastal applications.
Elise Latch available through 360 Yardware at: http://shop.360yardware.com/Elise-Modern-Stainless-Steel-Ring-Gate-Latch-Elise.htm
Photos and gates by Greg Ethenoz of Beyond Decks (www.beyonddecks.com). Project designed by Lisa Cox Landscape Design (www.lisacoxdesign.com).
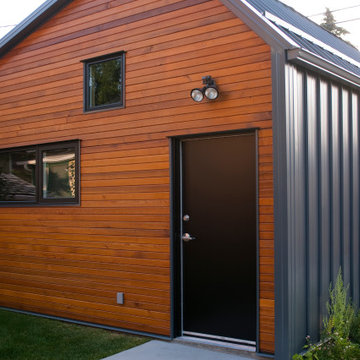
This 2,000 square foot modern residential home is designed to optimize living space for a family of four within the modest confines of inner suburban Calgary. Deploying a structural beam and post framed design, this home creates the feeling of space through an open-plan layout and high vaulted ceilings. Large windows on both floors accentuate the open, spacious feeling.
The extensive use of standing seam metal cladding in Steelscape’s Slate Gray adds texture and distinct shadow lines while contributing to the modern aesthetic. This versatile color enables the unique integration between roof and siding surfaces. The muted hue also complements and accentuates the use of natural stained wood leading to a cohesive, memorable design.
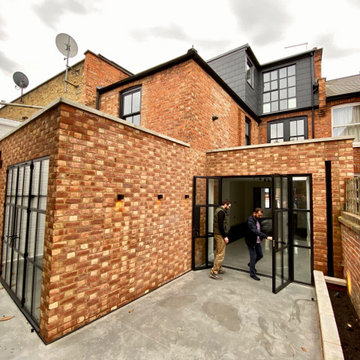
The remodelling and extension of a terraced Victorian house in west London. The extension was achieved by using Permitted Development Rights after the previous owner had failed to gain planning consent for a smaller extension. The house was extended at both ground and roof levels.
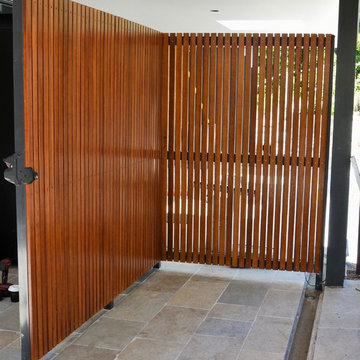
Großes, Zweistöckiges Modernes Einfamilienhaus mit brauner Fassadenfarbe und Blechdach in Sydney
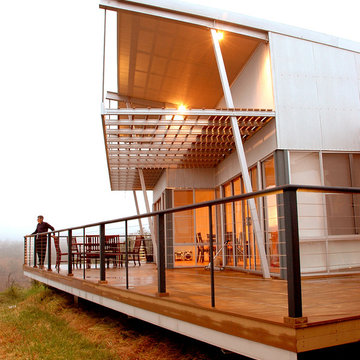
David Seeto
Einstöckiges Modernes Einfamilienhaus mit Metallfassade und Blechdach in Sonstige
Einstöckiges Modernes Einfamilienhaus mit Metallfassade und Blechdach in Sonstige
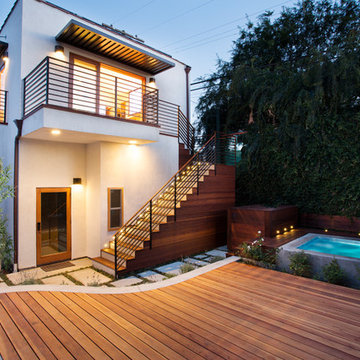
Kristina Sado
Mittelgroßes, Zweistöckiges Modernes Haus mit Putzfassade, weißer Fassadenfarbe und Flachdach in Los Angeles
Mittelgroßes, Zweistöckiges Modernes Haus mit Putzfassade, weißer Fassadenfarbe und Flachdach in Los Angeles
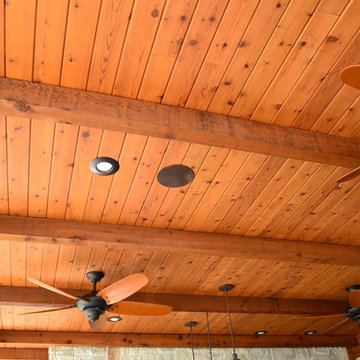
Ortus Exteriors - This beautiful one-acre home needed an even more beautiful outdoor upgrade! The pool features a large tanning ledge, an elevated back wall with 3 sheer-descent waterfalls, a TurboTwist slide, and PebbleSheen Irish Mist finish. Travertine pavers were used for the decking. The elevated spa has a waterfall spillway and a curved ledge with smooth 1" tile. The 600 sq. ft. pool cabana is perfect for those hot Texas summers! Besides the convenient bathroom, outdoor shower, and storage space, there's an entire kitchen for backyard chefs. Granite counter tops with outlets for appliances and a sink will take care of all the prep work, and a stainless steel grill with a side burner and smoker will take care of the meats. In the corner, a built-in vented stone fireplace with a mounted TV and seating area allows for movies, shows, and football games. Outside the drop-ceiling cabana is a gas fire pit with plenty of seating for s'mores nights. We put on the finishing touches with appropriate landscaping and lighting. It was a pleasure to design and build such an all-encompassing project for a great customer!
We design and build luxury swimming pools and outdoor living areas the way YOU want it. We focus on all-encompassing projects that transform your land into a custom outdoor oasis. Ortus Exteriors is an authorized Belgard contractor, and we are accredited with the Better Business Bureau.
Holzfarbene Moderne Häuser Ideen und Design
9
