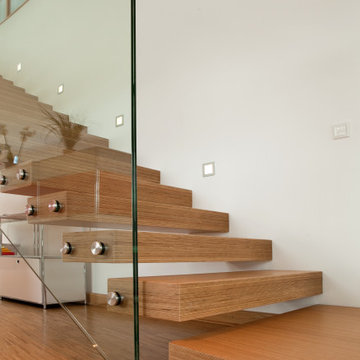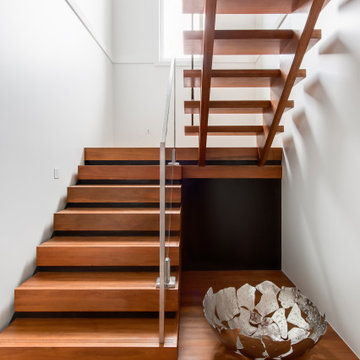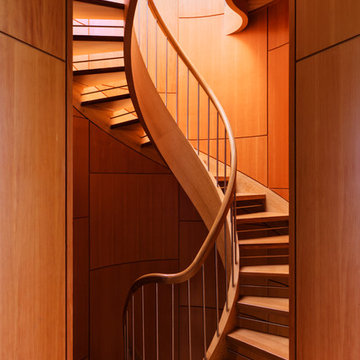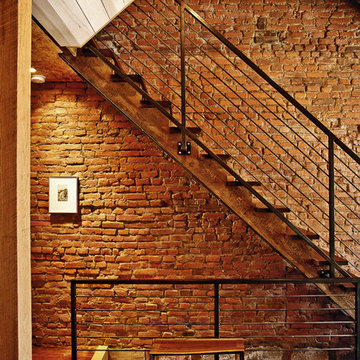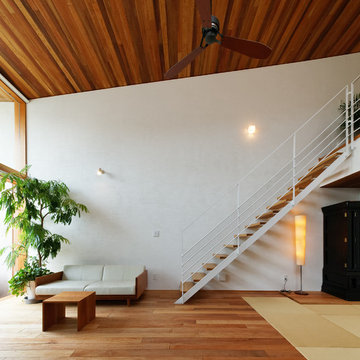Holzfarbene Moderne Treppen Ideen und Design
Suche verfeinern:
Budget
Sortieren nach:Heute beliebt
1 – 20 von 2.786 Fotos
1 von 3

FAMILY HOME IN SURREY
The architectural remodelling, fitting out and decoration of a lovely semi-detached Edwardian house in Weybridge, Surrey.
We were approached by an ambitious couple who’d recently sold up and moved out of London in pursuit of a slower-paced life in Surrey. They had just bought this house and already had grand visions of transforming it into a spacious, classy family home.
Architecturally, the existing house needed a complete rethink. It had lots of poky rooms with a small galley kitchen, all connected by a narrow corridor – the typical layout of a semi-detached property of its era; dated and unsuitable for modern life.
MODERNIST INTERIOR ARCHITECTURE
Our plan was to remove all of the internal walls – to relocate the central stairwell and to extend out at the back to create one giant open-plan living space!
To maximise the impact of this on entering the house, we wanted to create an uninterrupted view from the front door, all the way to the end of the garden.
Working closely with the architect, structural engineer, LPA and Building Control, we produced the technical drawings required for planning and tendering and managed both of these stages of the project.
QUIRKY DESIGN FEATURES
At our clients’ request, we incorporated a contemporary wall mounted wood burning stove in the dining area of the house, with external flue and dedicated log store.
The staircase was an unusually simple design, with feature LED lighting, designed and built as a real labour of love (not forgetting the secret cloak room inside!)
The hallway cupboards were designed with asymmetrical niches painted in different colours, backlit with LED strips as a central feature of the house.
The side wall of the kitchen is broken up by three slot windows which create an architectural feel to the space.
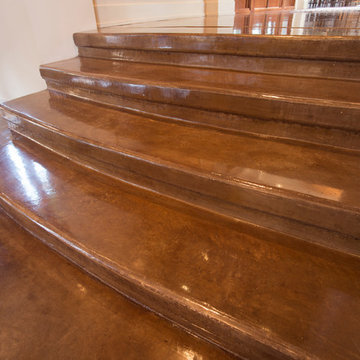
A close up of the De Bernardo living room stairs shows off the color, the cantilever and the concrete curvatures.
Gerade, Mittelgroße Moderne Betontreppe mit Beton-Setzstufen in San Francisco
Gerade, Mittelgroße Moderne Betontreppe mit Beton-Setzstufen in San Francisco

due to lot orientation and proportion, we needed to find a way to get more light into the house, specifically during the middle of the day. the solution that we came up with was the location of the stairs along the long south property line, combined with the glass railing, skylights, and some windows into the stair well. we allowed the stairs to project through the glass as thought the glass had sliced through the steps.

The homeowner works from home during the day, so the office was placed with the view front and center. Although a rooftop deck and code compliant staircase were outside the scope and budget of the project, a roof access hatch and hidden staircase were included. The hidden staircase is actually a bookcase, but the view from the roof top was too good to pass up!
Vista Estate Imaging

John Cole Photography
Moderne Holztreppe in U-Form mit Holz-Setzstufen und Drahtgeländer in Washington, D.C.
Moderne Holztreppe in U-Form mit Holz-Setzstufen und Drahtgeländer in Washington, D.C.

Somerville Road is constructed with beautiful, rich Blackbutt timber. Matched perfectly with a mid-century inspired balustrade design – a perfect match to the home it resides in.
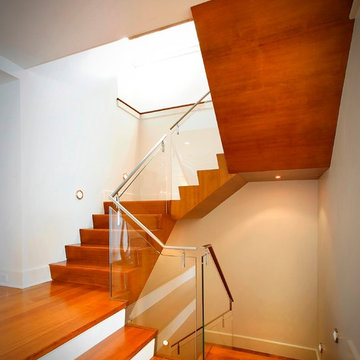
Mittelgroße Moderne Treppe in U-Form mit Holz-Setzstufen in New York
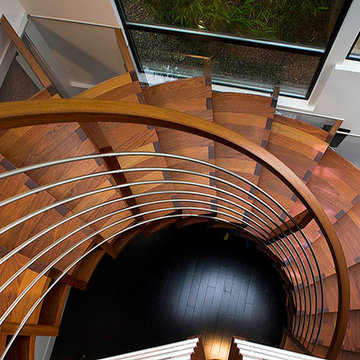
Glass extension of treads to adjacent walls provides safe passage up and down stairs.
Große Moderne Treppe mit offenen Setzstufen und Stahlgeländer in San Francisco
Große Moderne Treppe mit offenen Setzstufen und Stahlgeländer in San Francisco
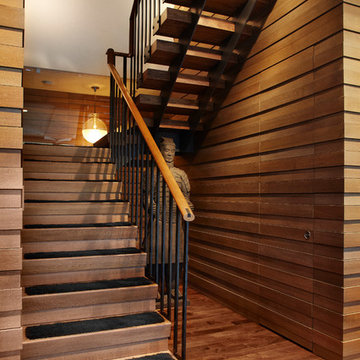
Sculptural staircases is another of this homes architecturally arresting features
Werner Straube Photography
Moderne Treppe in Chicago
Moderne Treppe in Chicago
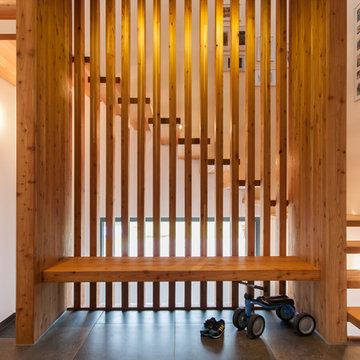
Gewendelte, Große Moderne Holztreppe mit offenen Setzstufen in Sonstige
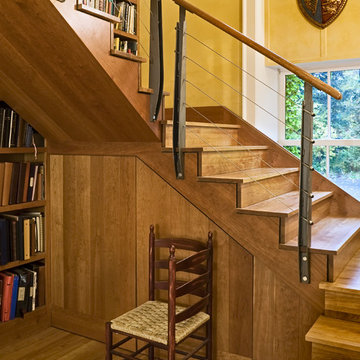
Rob Karosis Photography
www.robkarosis.com
Moderne Holztreppe mit Holz-Setzstufen und Drahtgeländer in Burlington
Moderne Holztreppe mit Holz-Setzstufen und Drahtgeländer in Burlington
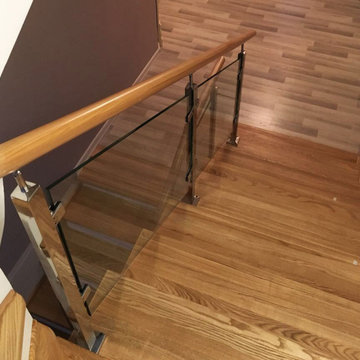
Нашей компанией СтаирсПром, были установлены перила из стекла и нержавеющей стали, по адресу Московская обл., "Павловская Слобода" . Комплектация лестничных перил состоит из квадратных полированных столбов 40 мм, с закаленным стеклом зажатым в квадратные клипсы, а так же, круглый дубовый поручень, без тонировки под лаком.
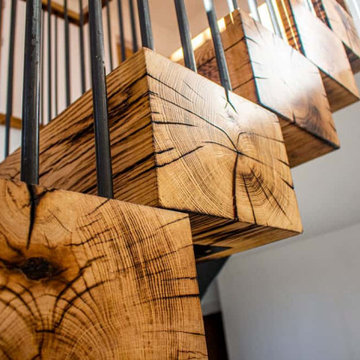
Bespoke flamed Oak #taircase, the oak treads were flame finished by hand in our workshop to achieve the desired effect, burnished mild steel uprights form the balustrade on this stunning staircase near Truro Cornwall
Holzfarbene Moderne Treppen Ideen und Design
1
