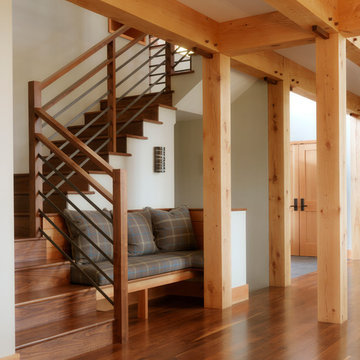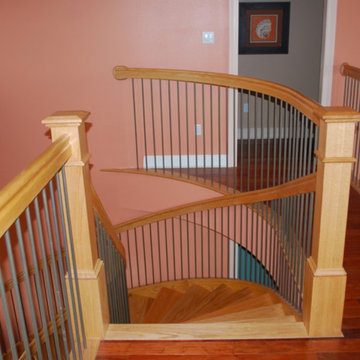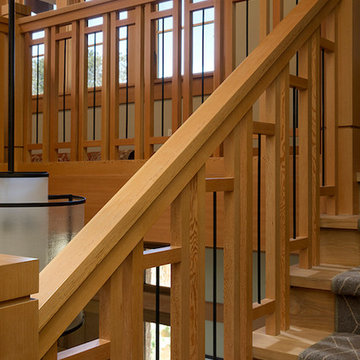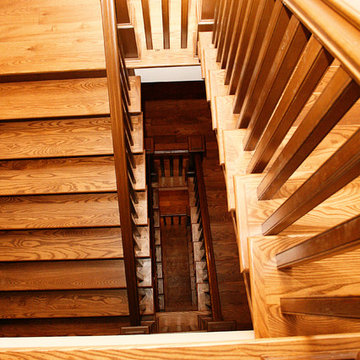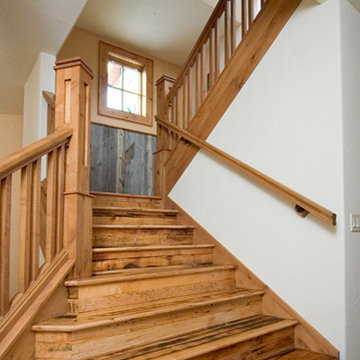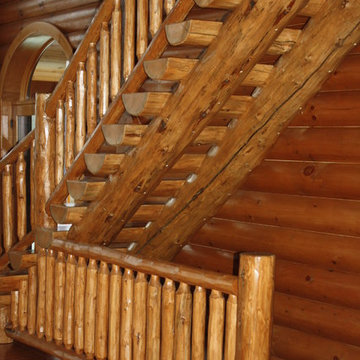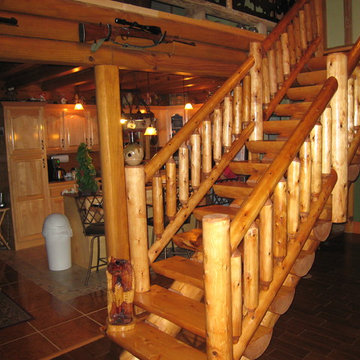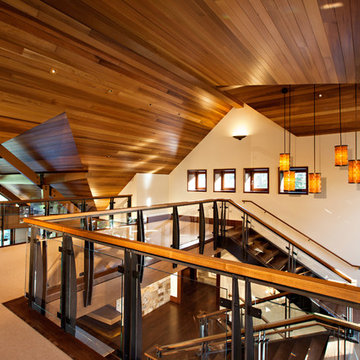Holzfarbene Rustikale Treppen Ideen und Design
Suche verfeinern:
Budget
Sortieren nach:Heute beliebt
1 – 20 von 1.328 Fotos
1 von 3
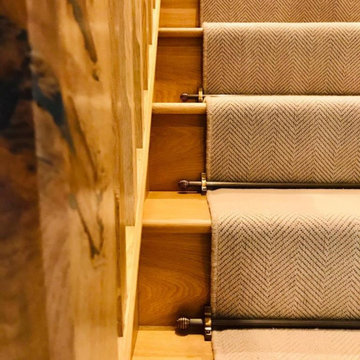
Herringbone flatweave stair runner with antique brass stair rods on a beautiful rustic oak staircase
Gerade Urige Treppe mit Holz-Setzstufen in Surrey
Gerade Urige Treppe mit Holz-Setzstufen in Surrey
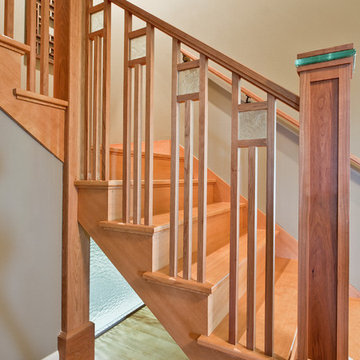
Michael Walmsley
Große Rustikale Holztreppe in L-Form mit Holz-Setzstufen in Seattle
Große Rustikale Holztreppe in L-Form mit Holz-Setzstufen in Seattle
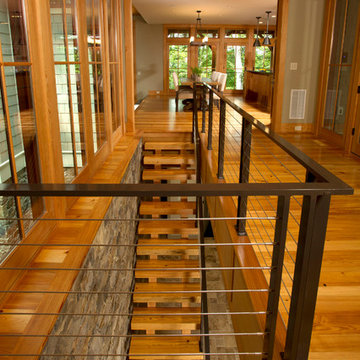
The design of this home was driven by the owners’ desire for a three-bedroom waterfront home that showcased the spectacular views and park-like setting. As nature lovers, they wanted their home to be organic, minimize any environmental impact on the sensitive site and embrace nature.
This unique home is sited on a high ridge with a 45° slope to the water on the right and a deep ravine on the left. The five-acre site is completely wooded and tree preservation was a major emphasis. Very few trees were removed and special care was taken to protect the trees and environment throughout the project. To further minimize disturbance, grades were not changed and the home was designed to take full advantage of the site’s natural topography. Oak from the home site was re-purposed for the mantle, powder room counter and select furniture.
The visually powerful twin pavilions were born from the need for level ground and parking on an otherwise challenging site. Fill dirt excavated from the main home provided the foundation. All structures are anchored with a natural stone base and exterior materials include timber framing, fir ceilings, shingle siding, a partial metal roof and corten steel walls. Stone, wood, metal and glass transition the exterior to the interior and large wood windows flood the home with light and showcase the setting. Interior finishes include reclaimed heart pine floors, Douglas fir trim, dry-stacked stone, rustic cherry cabinets and soapstone counters.
Exterior spaces include a timber-framed porch, stone patio with fire pit and commanding views of the Occoquan reservoir. A second porch overlooks the ravine and a breezeway connects the garage to the home.
Numerous energy-saving features have been incorporated, including LED lighting, on-demand gas water heating and special insulation. Smart technology helps manage and control the entire house.
Greg Hadley Photography
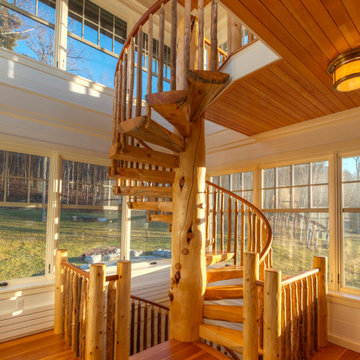
Greg Hubbard Photography. Stair by StairMeister Log Works.
Kleine Urige Treppe mit offenen Setzstufen in Burlington
Kleine Urige Treppe mit offenen Setzstufen in Burlington
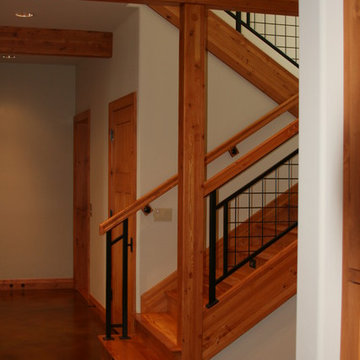
McCall
Custom made stairs to emulate the glue laminated beams in the house. Square iron tubing newel posts with off sets at top and bottom midrails intersections and 1/4'' welded mesh panels. The reclaimed wood flooring continue down with the tread and risers
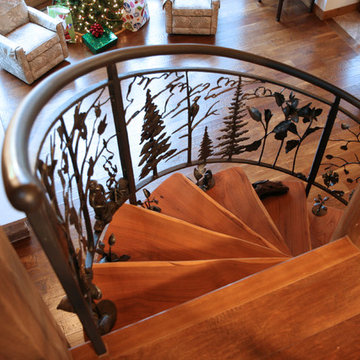
North Woods Spiral Staircase view looking down. Forged metalwork by Jeff Benson.
Photo by Jane Benson.
Mittelgroße Urige Treppe mit Holz-Setzstufen in Sonstige
Mittelgroße Urige Treppe mit Holz-Setzstufen in Sonstige
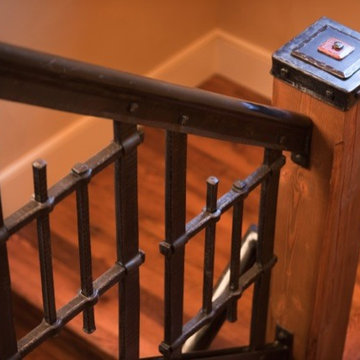
Custom crafted metal & wood stair case with steel & copper detailing, and reclaimed wood steps.
Metal Craftsman: Oak Hill Iron, NC
Urige Treppe in Sonstige
Urige Treppe in Sonstige
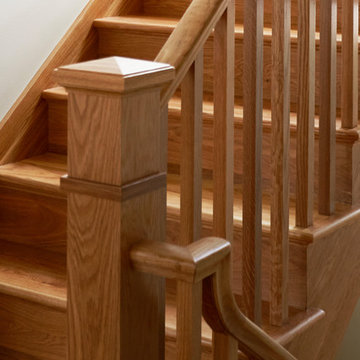
Photo Credit: Kaskel Photo
Mittelgroße Urige Treppe in U-Form mit Holz-Setzstufen in Chicago
Mittelgroße Urige Treppe in U-Form mit Holz-Setzstufen in Chicago
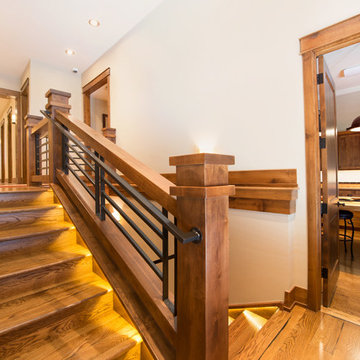
A Brilliant Photo - Agneiszka Wormus
Gerade, Geräumige Rustikale Holztreppe mit Holz-Setzstufen in Denver
Gerade, Geräumige Rustikale Holztreppe mit Holz-Setzstufen in Denver
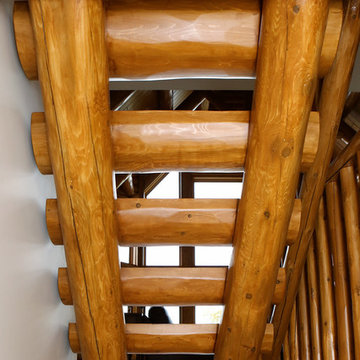
A contemporary setting for these handcrafted log stairs.
Gerade, Mittelgroße Urige Treppe mit offenen Setzstufen in Sonstige
Gerade, Mittelgroße Urige Treppe mit offenen Setzstufen in Sonstige
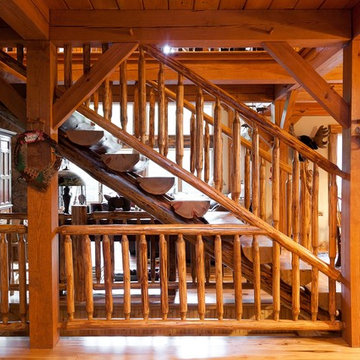
Built by Woodstone Development, LLC
www.woodstonedev.com
Rustikale Holztreppe in New York
Rustikale Holztreppe in New York
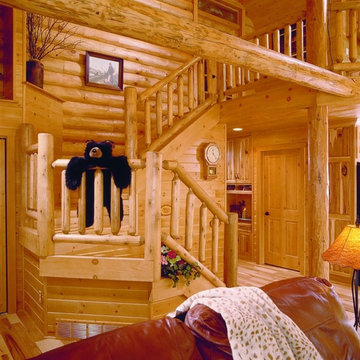
Log staircase - Maplecreek Model. Expedition Log Homes design & materials. Photo Credit - Roger Wade Studios, Inc.
Urige Treppe in Milwaukee
Urige Treppe in Milwaukee
Holzfarbene Rustikale Treppen Ideen und Design
1
