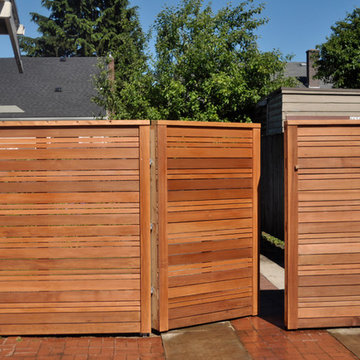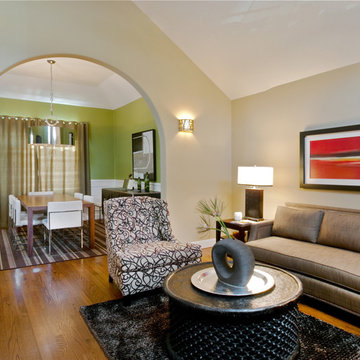Holzfarbene Moderne Wohnideen und Designs
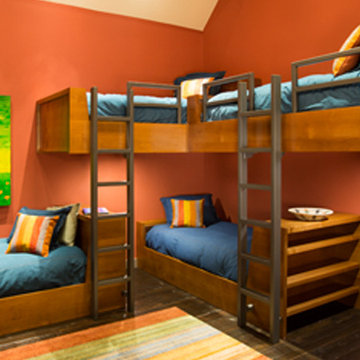
The bedroom is that part of the house where we go to recharge and rest after a hard day’s work or play. The room must be similar to our personality to make us feel at ease, but it should also be designed with style, without crowding it with useless materials that would remove the idea of spacious and special retreat.

Großes Modernes Untergeschoss ohne Kamin mit beiger Wandfarbe, dunklem Holzboden und orangem Boden in New York

Christopher Ciccone
Modernes Wohnzimmer mit Betonboden und Kaminofen in Raleigh
Modernes Wohnzimmer mit Betonboden und Kaminofen in Raleigh

Fernseherloses Modernes Wohnzimmer mit oranger Wandfarbe, hellem Holzboden und braunem Boden in Philadelphia
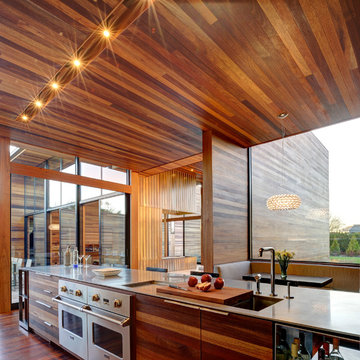
Bates Masi Architects
Zweizeilige Moderne Wohnküche mit flächenbündigen Schrankfronten, integriertem Waschbecken, Küchengeräten aus Edelstahl und hellbraunen Holzschränken in New York
Zweizeilige Moderne Wohnküche mit flächenbündigen Schrankfronten, integriertem Waschbecken, Küchengeräten aus Edelstahl und hellbraunen Holzschränken in New York
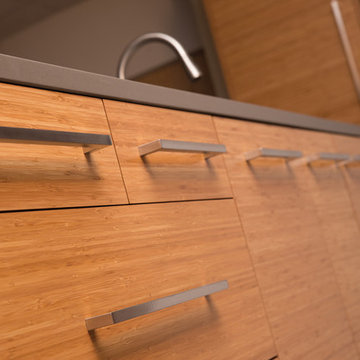
For this kitchen, we wanted to showcase a contemporary styled design featuring Dura Supreme’s Natural Bamboo with a Horizontal Grain pattern.
After selecting the wood species and finish for the cabinetry, we needed to select the rest of the finishes. Since we wanted the cabinetry to take the center stage we decided to keep the flooring and countertop colors neutral to accentuate the grain pattern and color of the Bamboo cabinets. We selected a mid-tone gray Corian solid surface countertop for both the perimeter and the kitchen island countertops. Next, we selected a smoky gray cork flooring which coordinates beautifully with both the countertops and the cabinetry.
For the backsplash, we wanted to add in a pop of color and selected a 3" x 6" subway tile in a deep purple to accent the Bamboo cabinetry.
Request a FREE Dura Supreme Brochure Packet:
http://www.durasupreme.com/request-brochure
Find a Dura Supreme Showroom near you today:
http://www.durasupreme.com/dealer-locator
To learn more about our Exotic Veneer options, go to: http://www.durasupreme.com/wood-species/exotic-veneers
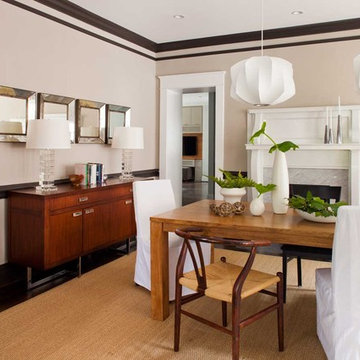
Jeff Herr
Mittelgroße Moderne Wohnküche mit beiger Wandfarbe, dunklem Holzboden, Kamin und Kaminumrandung aus Stein in Atlanta
Mittelgroße Moderne Wohnküche mit beiger Wandfarbe, dunklem Holzboden, Kamin und Kaminumrandung aus Stein in Atlanta
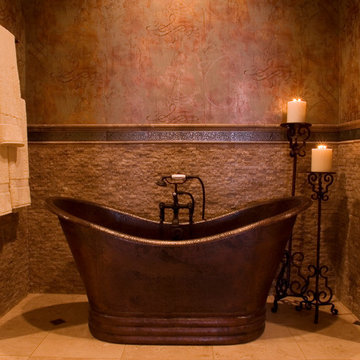
Modernes Badezimmer mit freistehender Badewanne und brauner Wandfarbe in New Orleans
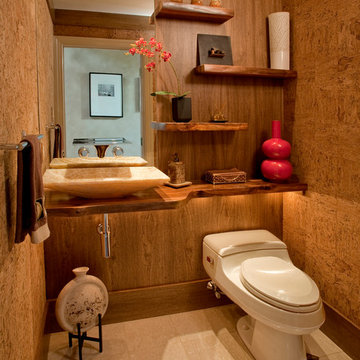
Powder rooms are great spaces in which to incorporate one-of-a-kind elements that may overwhelm other spaces in the home. Powder rooms are most often used by guests and are a great opportunity to make a bold statement. These clients wanted a Zen, spa-like feel for their guests to experience, and simplicity, texture, and light were key design elements in the remodeling of this room. A wood panel wall with base and crown molding and the free-floating Indian Rosewood counter and shelves were custom designed. The use of warm wood tones and the simplicity of the design create a composition that is welcoming and truly Zen-like. A honey onyx vessel sink and wall-mounted waterfall faucet lend to the simplicity of the design and bring a very elemental and natural feel to the space. The cork wallpaper illustrates the earthy feel of the room and ties the space together. The wallpaper complements the Indian Rosewood and the gold flecks within it add a warm glow to the room. It is a small space that speaks volumes.
Photo: Randl Bye Photography
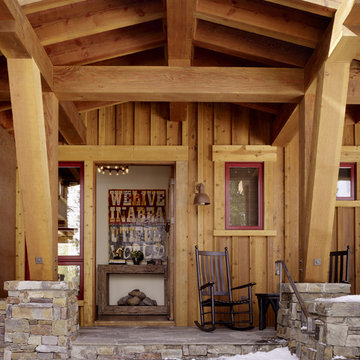
Located in picturesque Martis Camp in Truckee, California this second home for a young family is easy, comfortable and fun. A great mixture of industrial chic and warm blankets redefines rustic. No antler chandeliers here! JDG also designed the family's San Francisco residence. Photography by Matthew Millman
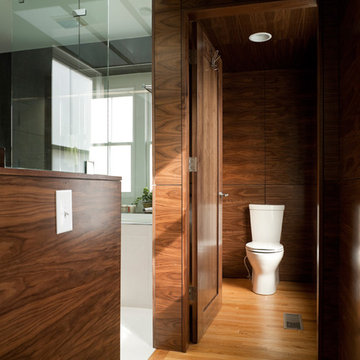
This bathroom renovation was commissioned by two doctors who wanted a serene space to come home to and relax. Their pre-renovation bathroom suffered from an inefficient layout and did not convey the elegance or tranquility that our clients desired. We used four zones to define the open space of the room: private toilet, vanity, wet room, and storage wall. We created a calming and elegant environment through the use of surface materials, color, light, and fixtures. Two new skylights allow natural light to wash the white walls conveying clarity and peace into the heart of the room. Materials used include walnut wall and ceiling panels, slate countertop, white enameled casework, and an enclosed glass wet room.
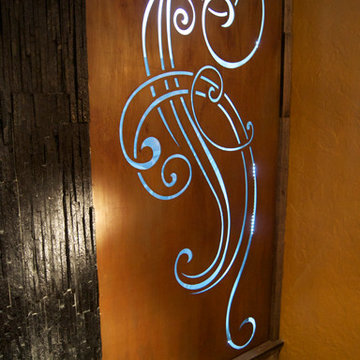
In the House Crashers episode "Cleveland Wine Bar Basement," the team focused their renovation around the laser-cut steel wall panels surrounding the fireplace, lit up from behind with LED strip lighting provided by EnvironmentalLights.com. LED strip lighting was used for the installation because of its flexibility, high brightness and easy installation.
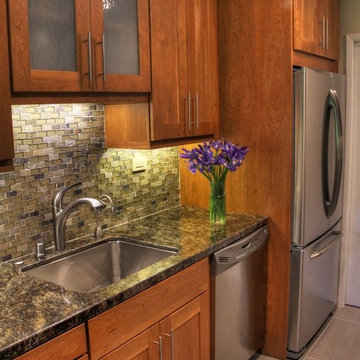
Galley kitchen with light cherry Shaker style cabinets, granite counter, glass and slate mosaic back splash and large format porcelain floor tile. The refrigerator is a standard depth, but it looks built-in with the custom side panel.
Matt Snider Photography
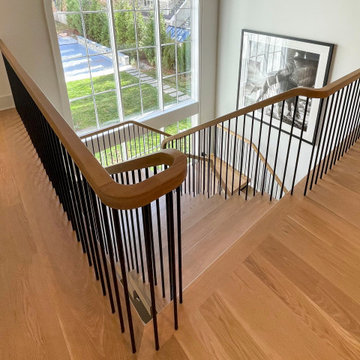
This monumental-floating staircase is set in a square space that rises through the home’s full height (three levels) where 4” oak treads are gracefully supported by black-painted solid stringers; these cantilevered stringers and the absence of risers allows for the natural light to inundate all surrounding interior spaces, making this staircase a wonderful architectural focal point. CSC 1976-2022 © Century Stair Company ® All rights reserved.
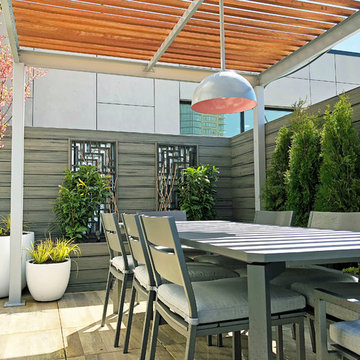
Check out one of our latest roof garden designs in Brooklyn! We love wood and metal hybrid pergolas for their slender, contemporary feel. Also, the grey pendant light with its rose-colored interior is to die for! Our redesign of the space included porcelain pavers, a pergola, custom bench seating, artificial turf, composite fencing with built-in lattices, a custom outdoor kitchen, and contemporary fiberglass planters filled with lush plantings. Porcelain pavers come in dozens of different finishes, including this one which resembles grey wood. See more of our projects at www.amberfreda.com.

Landscape Design: AMS Landscape Design Studios, Inc. / Photography: Jeri Koegel
Großer Moderner Pool hinter dem Haus in rechteckiger Form mit Natursteinplatten und Grillplatz in Orange County
Großer Moderner Pool hinter dem Haus in rechteckiger Form mit Natursteinplatten und Grillplatz in Orange County

Probably our favorite Home Theater System. This system makes going to the movies as easy as going downstairs. Based around Sony’s 4K Projector, this system looks incredible and has awesome sound. A Stewart Filmscreen provides the best canvas for our picture to be viewed. Eight speakers by B&W (including a subwoofer) are built into the walls or ceiling. All of the Equipment is hidden behind the screen-wall in a nice rack – out of the way and more importantly – out of view.
Using the simple remote or your mobile device (tablet or phone) you can easily control the system and watch your favorite movie or channel. The system also has streaming service available along with the Kaleidescape System.

Fully custom designed kitchen.
Horizontal grain of American Walnut with solid Anegre raised eating bar are modern yet warm response to it's space.
*illustrated images are from participated project while working with: Openspace Architecture Inc.
Holzfarbene Moderne Wohnideen und Designs
15



















