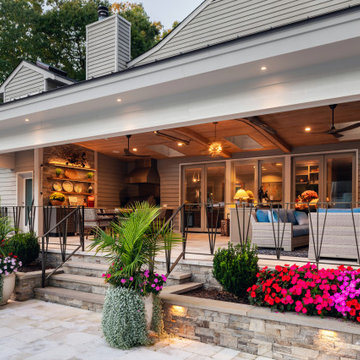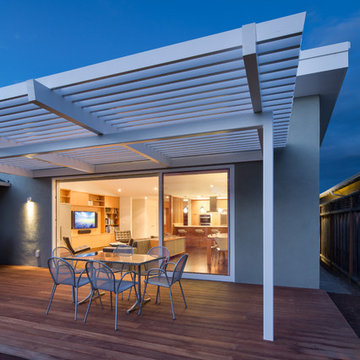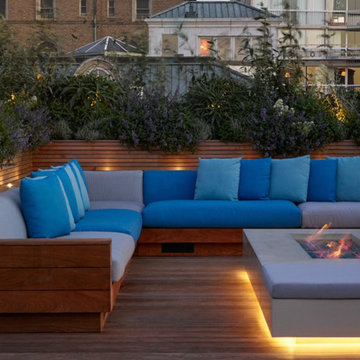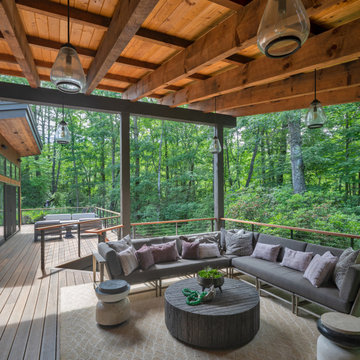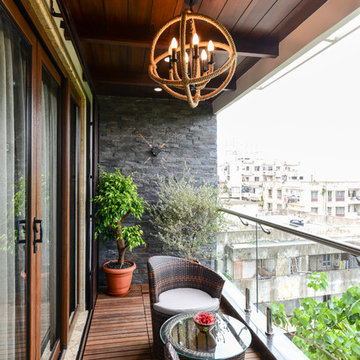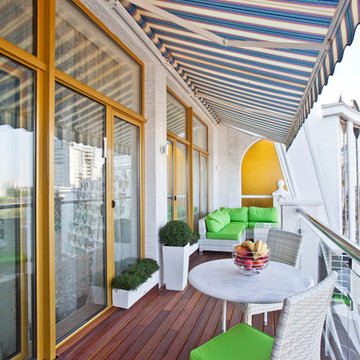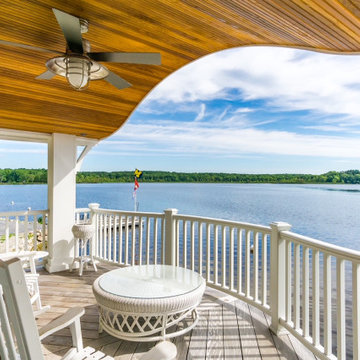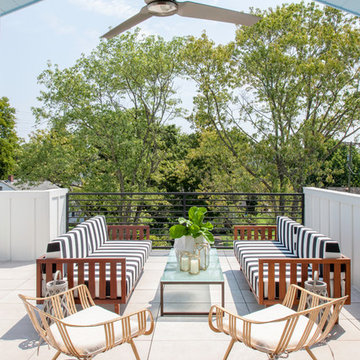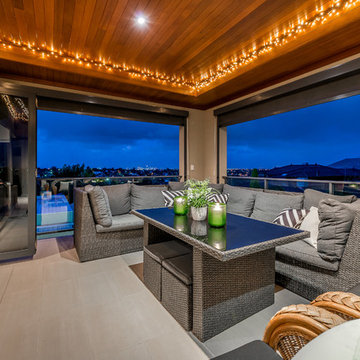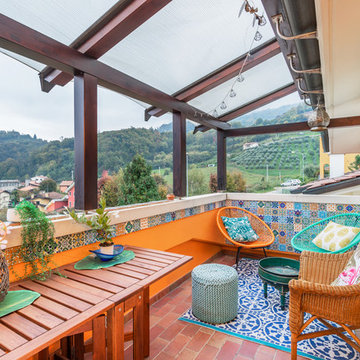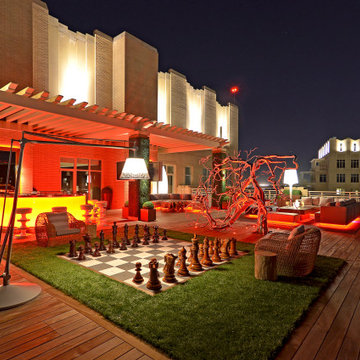Suche verfeinern:
Budget
Sortieren nach:Heute beliebt
1 – 20 von 80 Fotos
1 von 3

Mittelgroßes, Überdachtes Country Veranda im Vorgarten mit Dielen und Beleuchtung in Richmond

Donald Chapman, AIA,CMB
This unique project, located in Donalds, South Carolina began with the owners requesting three primary uses. First, it was have separate guest accommodations for family and friends when visiting their rural area. The desire to house and display collectible cars was the second goal. The owner’s passion of wine became the final feature incorporated into this multi use structure.
This Guest House – Collector Garage – Wine Cellar was designed and constructed to settle into the picturesque farm setting and be reminiscent of an old house that once stood in the pasture. The front porch invites you to sit in a rocker or swing while enjoying the surrounding views. As you step inside the red oak door, the stair to the right leads guests up to a 1150 SF of living space that utilizes varied widths of red oak flooring that was harvested from the property and installed by the owner. Guest accommodations feature two bedroom suites joined by a nicely appointed living and dining area as well as fully stocked kitchen to provide a self-sufficient stay.
Disguised behind two tone stained cement siding, cedar shutters and dark earth tones, the main level of the house features enough space for storing and displaying six of the owner’s automobiles. The collection is accented by natural light from the windows, painted wainscoting and trim while positioned on three toned speckled epoxy coated floors.
The third and final use is located underground behind a custom built 3” thick arched door. This climatically controlled 2500 bottle wine cellar is highlighted with custom designed and owner built white oak racking system that was again constructed utilizing trees that were harvested from the property in earlier years. Other features are stained concrete floors, tongue and grooved pine ceiling and parch coated red walls. All are accented by low voltage track lighting along with a hand forged wrought iron & glass chandelier that is positioned above a wormy chestnut tasting table. Three wooden generator wheels salvaged from a local building were installed and act as additional storage and display for wine as well as give a historical tie to the community, always prompting interesting conversations among the owner’s and their guests.
This all-electric Energy Star Certified project allowed the owner to capture all three desires into one environment… Three birds… one stone.

中庭を通して各部屋が緩やかにつながりますphoto KazushiHirano
Unbedeckte Asiatische Terrasse im Innenhof mit Beleuchtung in Kobe
Unbedeckte Asiatische Terrasse im Innenhof mit Beleuchtung in Kobe

The outdoor sundeck leads off of the indoor living room and is centered between the outdoor dining room and outdoor living room. The 3 distinct spaces all serve a purpose and all flow together and from the inside. String lights hung over this space bring a fun and festive air to the back deck.
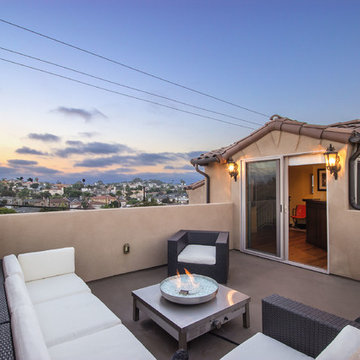
J Jorgensen - Architectural Photographer
Mittelgroße, Unbedeckte Mediterrane Dachterrasse im Dach mit Feuerstelle und Beleuchtung in Los Angeles
Mittelgroße, Unbedeckte Mediterrane Dachterrasse im Dach mit Feuerstelle und Beleuchtung in Los Angeles

LAIR Architectural + Interior Photography
Überdachte Urige Veranda mit Dielen und Beleuchtung in Dallas
Überdachte Urige Veranda mit Dielen und Beleuchtung in Dallas
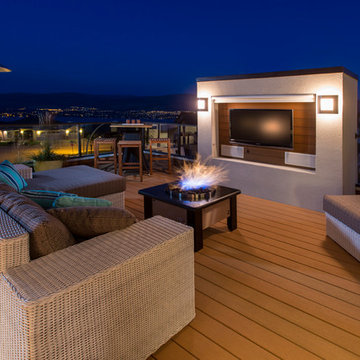
Shawn Talbot Photography
Unbedeckte Moderne Dachterrasse im Dach mit Feuerstelle und Beleuchtung in Vancouver
Unbedeckte Moderne Dachterrasse im Dach mit Feuerstelle und Beleuchtung in Vancouver
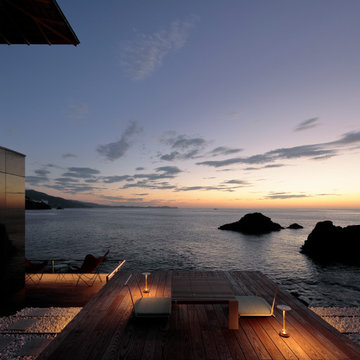
設計 黒川紀章、施工 中村外二による数寄屋造り建築のリノベーション。岸壁上で海風にさらされながら30年経つ。劣化/損傷部分の修復に伴い、浴室廻りと屋外空間を一新することになった。
巨匠たちの思考と技術を紐解きながら当時の数寄屋建築を踏襲しつつも現代性を取り戻す。
Mittelgroße, Unbedeckte Terrasse im Erdgeschoss, hinter dem Haus mit Stahlgeländer und Beleuchtung
Mittelgroße, Unbedeckte Terrasse im Erdgeschoss, hinter dem Haus mit Stahlgeländer und Beleuchtung
Holzfarbene Outdoor-Gestaltung mit Beleuchtung Ideen und Design
1







