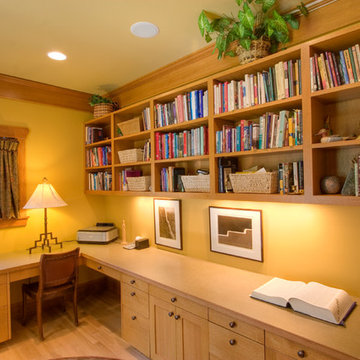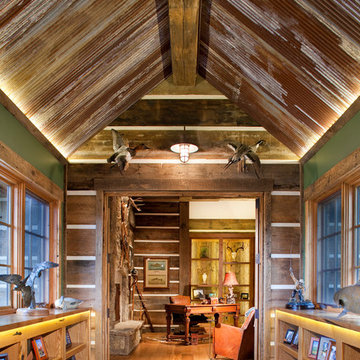Holzfarbene Rustikale Arbeitszimmer Ideen und Design
Suche verfeinern:
Budget
Sortieren nach:Heute beliebt
1 – 20 von 500 Fotos
1 von 3

"study hut"
Mittelgroßes Uriges Arbeitszimmer mit weißer Wandfarbe, braunem Holzboden, Einbau-Schreibtisch, braunem Boden, Holzdecke und Holzwänden
Mittelgroßes Uriges Arbeitszimmer mit weißer Wandfarbe, braunem Holzboden, Einbau-Schreibtisch, braunem Boden, Holzdecke und Holzwänden

Camp Wobegon is a nostalgic waterfront retreat for a multi-generational family. The home's name pays homage to a radio show the homeowner listened to when he was a child in Minnesota. Throughout the home, there are nods to the sentimental past paired with modern features of today.
The five-story home sits on Round Lake in Charlevoix with a beautiful view of the yacht basin and historic downtown area. Each story of the home is devoted to a theme, such as family, grandkids, and wellness. The different stories boast standout features from an in-home fitness center complete with his and her locker rooms to a movie theater and a grandkids' getaway with murphy beds. The kids' library highlights an upper dome with a hand-painted welcome to the home's visitors.
Throughout Camp Wobegon, the custom finishes are apparent. The entire home features radius drywall, eliminating any harsh corners. Masons carefully crafted two fireplaces for an authentic touch. In the great room, there are hand constructed dark walnut beams that intrigue and awe anyone who enters the space. Birchwood artisans and select Allenboss carpenters built and assembled the grand beams in the home.
Perhaps the most unique room in the home is the exceptional dark walnut study. It exudes craftsmanship through the intricate woodwork. The floor, cabinetry, and ceiling were crafted with care by Birchwood carpenters. When you enter the study, you can smell the rich walnut. The room is a nod to the homeowner's father, who was a carpenter himself.
The custom details don't stop on the interior. As you walk through 26-foot NanoLock doors, you're greeted by an endless pool and a showstopping view of Round Lake. Moving to the front of the home, it's easy to admire the two copper domes that sit atop the roof. Yellow cedar siding and painted cedar railing complement the eye-catching domes.
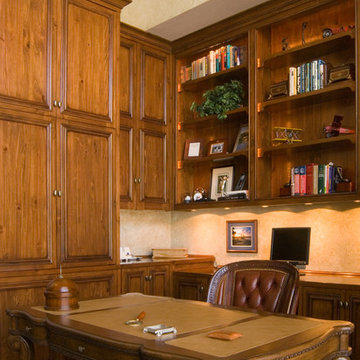
This home office has plenty of custom storage space as required by the owner as well as room to display pictures, books, and what-nots. There's also plenty of lighting to bring attention to the display shelving and to illumniate the beautiful wood work surface.
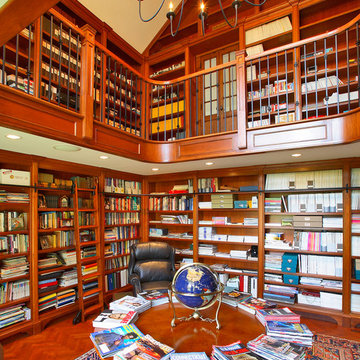
Großes Uriges Arbeitszimmer mit Arbeitsplatz, braunem Holzboden, freistehendem Schreibtisch, brauner Wandfarbe und braunem Boden in New York
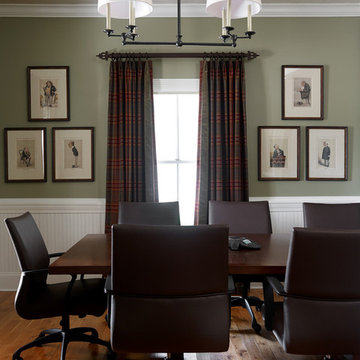
This masculine historic home turned-office space was designed to serve our client as a professional space that displays his rustic personality in a polished way. Subtle hints of refined plaid, menswear fabrics, leather, reclaimed wood, and unique wall art helped us bring this antique and personal items into a modern space!
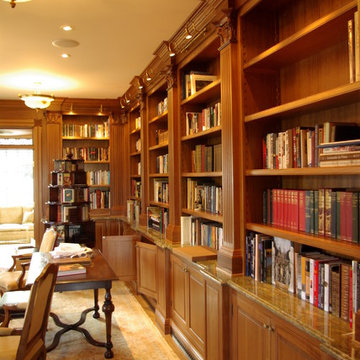
Our wood pilasters with the shelving and cabinets.
Rustikales Arbeitszimmer in Sonstige
Rustikales Arbeitszimmer in Sonstige

This exclusive guest home features excellent and easy to use technology throughout. The idea and purpose of this guesthouse is to host multiple charity events, sporting event parties, and family gatherings. The roughly 90-acre site has impressive views and is a one of a kind property in Colorado.
The project features incredible sounding audio and 4k video distributed throughout (inside and outside). There is centralized lighting control both indoors and outdoors, an enterprise Wi-Fi network, HD surveillance, and a state of the art Crestron control system utilizing iPads and in-wall touch panels. Some of the special features of the facility is a powerful and sophisticated QSC Line Array audio system in the Great Hall, Sony and Crestron 4k Video throughout, a large outdoor audio system featuring in ground hidden subwoofers by Sonance surrounding the pool, and smart LED lighting inside the gorgeous infinity pool.
J Gramling Photos
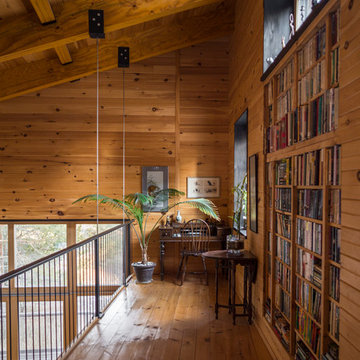
Mittelgroßes Uriges Arbeitszimmer mit Arbeitsplatz, braunem Holzboden und freistehendem Schreibtisch in Toronto
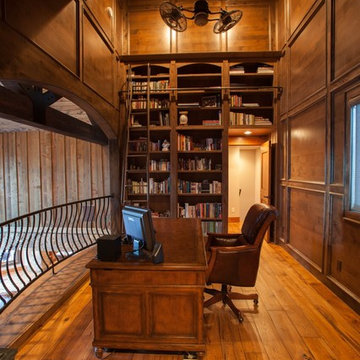
Mittelgroßes Rustikales Lesezimmer mit brauner Wandfarbe, braunem Holzboden und freistehendem Schreibtisch in Denver
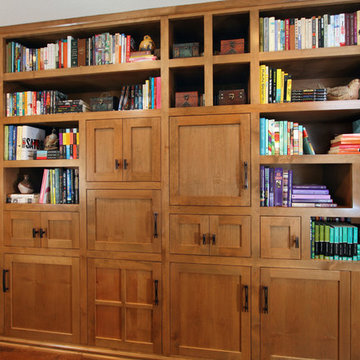
Charles Metivier Photography
Mittelgroßes Rustikales Lesezimmer mit brauner Wandfarbe, dunklem Holzboden, braunem Boden, Kamin und gefliester Kaminumrandung in Los Angeles
Mittelgroßes Rustikales Lesezimmer mit brauner Wandfarbe, dunklem Holzboden, braunem Boden, Kamin und gefliester Kaminumrandung in Los Angeles
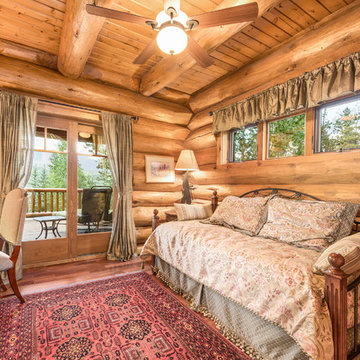
Mittelgroßes Rustikales Arbeitszimmer ohne Kamin mit brauner Wandfarbe, braunem Holzboden, freistehendem Schreibtisch und braunem Boden in Denver
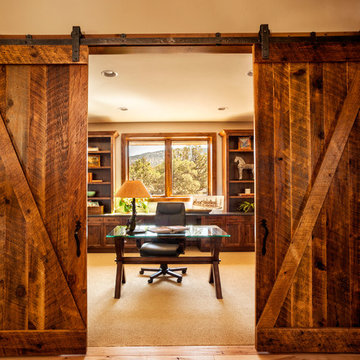
Mittelgroßes Rustikales Arbeitszimmer ohne Kamin mit Arbeitsplatz, beiger Wandfarbe, Teppichboden, freistehendem Schreibtisch und beigem Boden in Sonstige
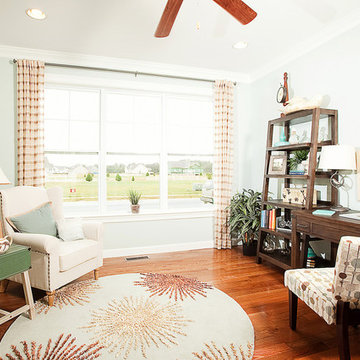
All images appearing in the C. O'Brien Architects Inc. web site are the exclusive property of Cheryl A. O'Brien and are protected under the United States and International Copyright laws.
The images may not be reproduced, copied, transmitted or manipulated without the written permission of Cheryl A. O'Brien.
Use of any image as the basis for another photographic concept or illustration (digital, artist rendering or alike) is a violation of the United States and International Copyright laws. All images are copyrighted © 2001 - 2014 Cheryl A. O'Brien.
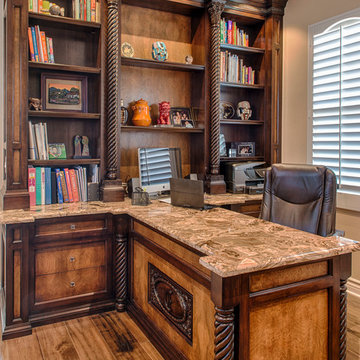
The office counter top is one of our unique recycled onyx. This is made up of onyx composites and put together with a special resin. This material could also be back lit.
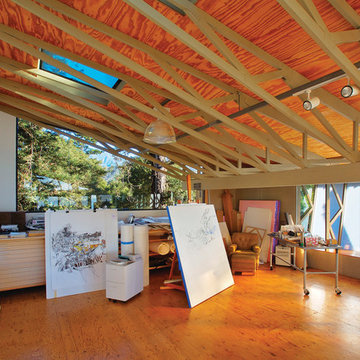
Ciro Coelho
Großes Rustikales Arbeitszimmer mit Studio und Sperrholzboden in Los Angeles
Großes Rustikales Arbeitszimmer mit Studio und Sperrholzboden in Los Angeles
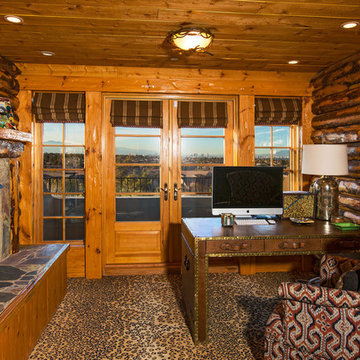
Rustic, cabin-inspired man cave featuring leopard carpet, log walls, and tongue and groove ceiling.
Mittelgroßes Uriges Lesezimmer mit Teppichboden, Kamin und Kaminumrandung aus Stein in Santa Barbara
Mittelgroßes Uriges Lesezimmer mit Teppichboden, Kamin und Kaminumrandung aus Stein in Santa Barbara
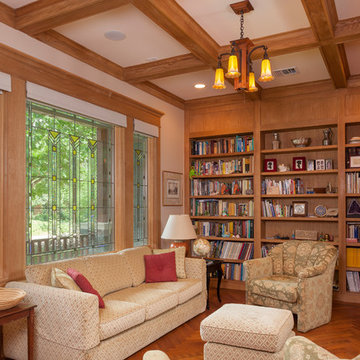
Mittelgroßes Uriges Arbeitszimmer ohne Kamin mit Arbeitsplatz, beiger Wandfarbe und braunem Holzboden in Houston
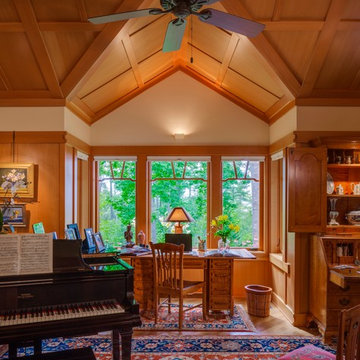
View of the home office and music room
Brina Vanden Brink Photographer
Custom Desk by Ezra Howell
Mittelgroßes Rustikales Arbeitszimmer ohne Kamin mit Arbeitsplatz, beiger Wandfarbe, freistehendem Schreibtisch, hellem Holzboden und beigem Boden in Portland Maine
Mittelgroßes Rustikales Arbeitszimmer ohne Kamin mit Arbeitsplatz, beiger Wandfarbe, freistehendem Schreibtisch, hellem Holzboden und beigem Boden in Portland Maine
Holzfarbene Rustikale Arbeitszimmer Ideen und Design
1
