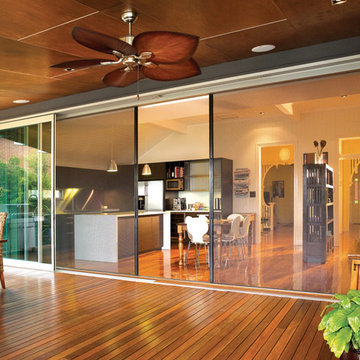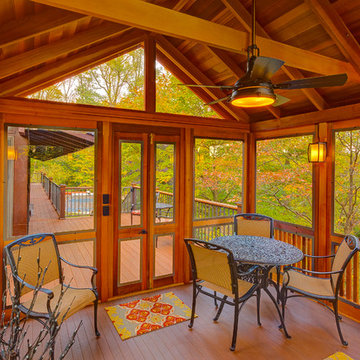Holzfarbene Veranda hinter dem Haus Ideen und Design
Suche verfeinern:
Budget
Sortieren nach:Heute beliebt
1 – 20 von 226 Fotos
1 von 3

Contractor: Hughes & Lynn Building & Renovations
Photos: Max Wedge Photography
Große, Verglaste, Überdachte Klassische Veranda hinter dem Haus mit Dielen in Detroit
Große, Verglaste, Überdachte Klassische Veranda hinter dem Haus mit Dielen in Detroit
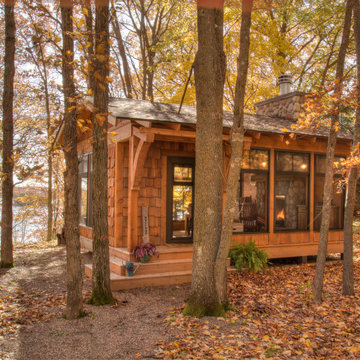
Stand Alone Three Season Porch with EZ Screens and Wood Burning Fireplace.
Kleine, Verglaste Rustikale Veranda hinter dem Haus in Minneapolis
Kleine, Verglaste Rustikale Veranda hinter dem Haus in Minneapolis

This outdoor kitchen area is an extension of the tv cabinet within the dwelling. The exterior cladding to the residence continues onto the joinery fronts. The concrete benchtop provides a practical yet stylish solution as a BBQ benchtop
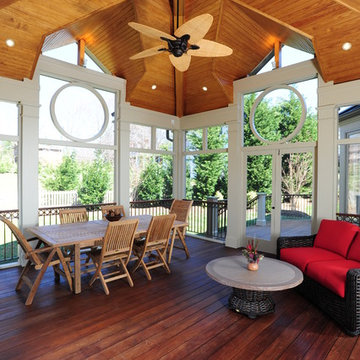
Überdachte, Mittelgroße Klassische Veranda hinter dem Haus mit Dielen in Washington, D.C.
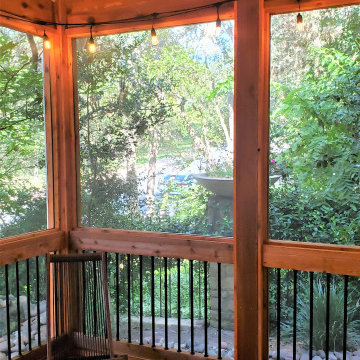
Our clients like the look of cedar, so they chose pressure-treated wood for their porch framing and had us wrap it in cedar throughout. For their porch floor, they chose Zuri decking, which we were able to match to the original deck floor.
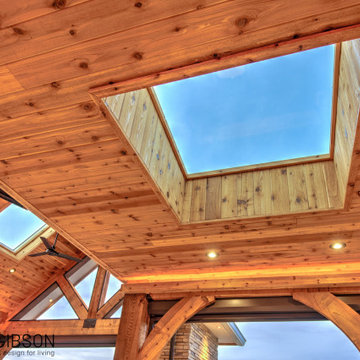
Previously a sun-drenched deck, unusable late afternoon because of the heat, and never utilized in the rain, the indoors seamlessly segues to the outdoors via Marvin's sliding wall system. Retractable Phantom Screens keep out the insects, and skylights let in the natural light stolen from the new roof. Powerful heaters and a fireplace warm it up during cool evenings.
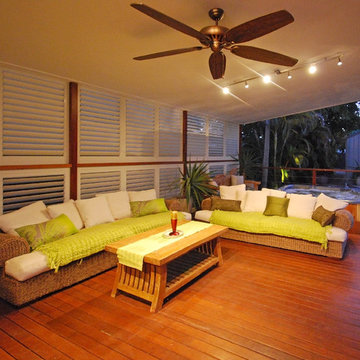
Weatherwell Aluminum shutters were used to turn this deck from an open unusable space to a luxurious outdoor living space with lounge area, dining area, and jacuzzi. The Aluminum shutters were used to create privacy from the next door neighbors. And the outlook was able to be adjusted with the moveable blades.
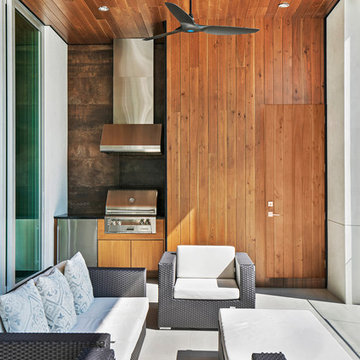
Photographer: Ryan Gamma
Große, Überdachte Moderne Veranda hinter dem Haus mit Grillplatz in Tampa
Große, Überdachte Moderne Veranda hinter dem Haus mit Grillplatz in Tampa
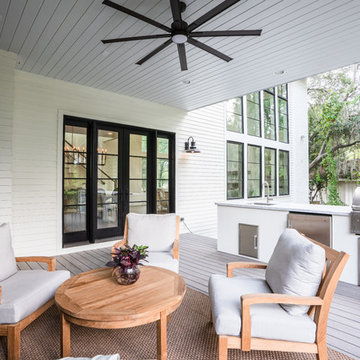
Überdachte Landhaus Veranda hinter dem Haus mit Dielen und Grillplatz in Sonstige
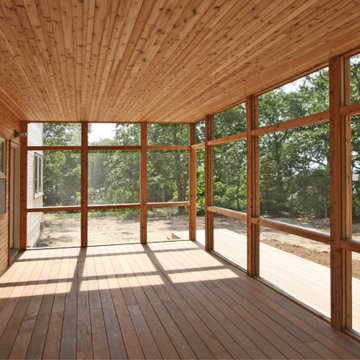
Screened porch with ipe decking, cedar posts, and knotty cedar siding and ceiling.
Mittelgroße, Verglaste, Überdachte Moderne Veranda hinter dem Haus mit Dielen in New York
Mittelgroße, Verglaste, Überdachte Moderne Veranda hinter dem Haus mit Dielen in New York
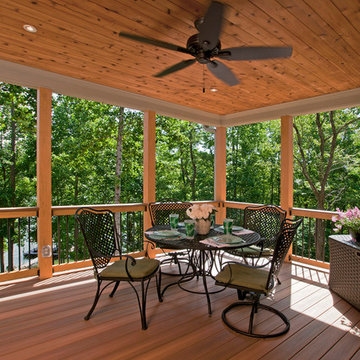
3 level open porch with fireplace and Fiberon deck material.
Photos by Jan Stittleburg, JS Photo FX
Überdachte Klassische Veranda hinter dem Haus in Atlanta
Überdachte Klassische Veranda hinter dem Haus in Atlanta
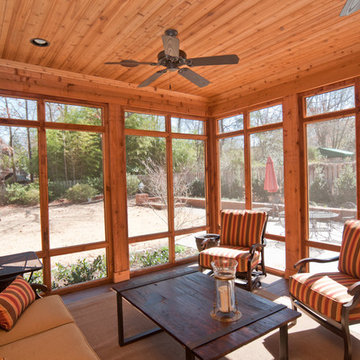
The Daniel's Porch displays a sleek rustic style while maintaining a robust, modernistic atmosphere. The screened wall feature makes this a perfect place for quiet social gatherings.
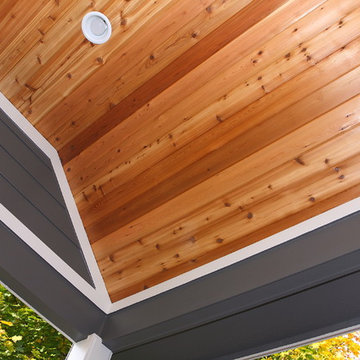
This exterior remodeling project featured the installation of cedar tongue and groove (T & G) in the soffit, a unique touch in addition to new white gutters, downspouts and matching James Hardie NT3 trim boards throughout the home.
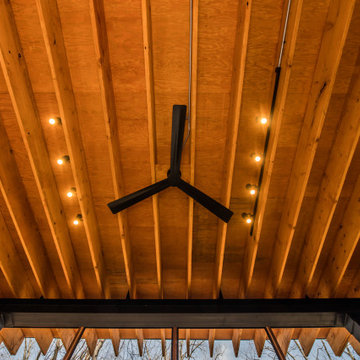
Rear screened porch with wood-burning fireplace and additional firewood storage within mantel.
Mittelgroße, Verglaste, Überdachte Moderne Veranda hinter dem Haus mit Natursteinplatten in Washington, D.C.
Mittelgroße, Verglaste, Überdachte Moderne Veranda hinter dem Haus mit Natursteinplatten in Washington, D.C.
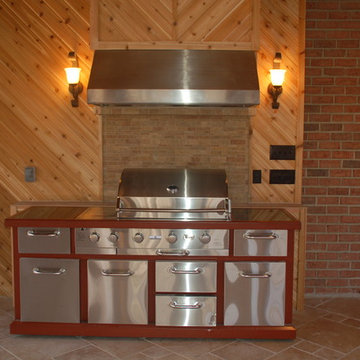
Custom Residence Design - Screened Porch Addition. Grill and cooking station
Große, Geflieste, Überdachte Veranda hinter dem Haus mit Outdoor-Küche in Raleigh
Große, Geflieste, Überdachte Veranda hinter dem Haus mit Outdoor-Küche in Raleigh
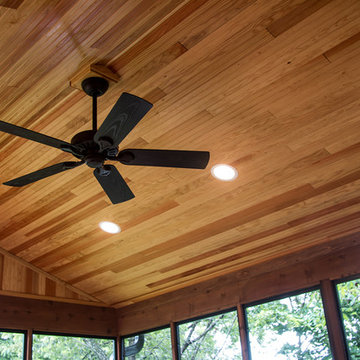
Mittelgroße, Verglaste, Überdachte Rustikale Veranda hinter dem Haus mit Dielen in St. Louis
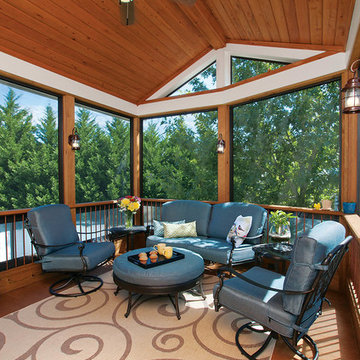
Project designed and built by Atlanta Decking & Fence. Photography by Jan Stittleburg, JS PhotoFX.
Mittelgroße, Verglaste, Überdachte Klassische Veranda hinter dem Haus in Atlanta
Mittelgroße, Verglaste, Überdachte Klassische Veranda hinter dem Haus in Atlanta
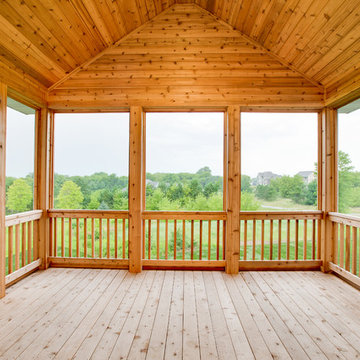
Große, Verglaste, Überdachte Klassische Veranda hinter dem Haus mit Dielen in Minneapolis
Holzfarbene Veranda hinter dem Haus Ideen und Design
1
