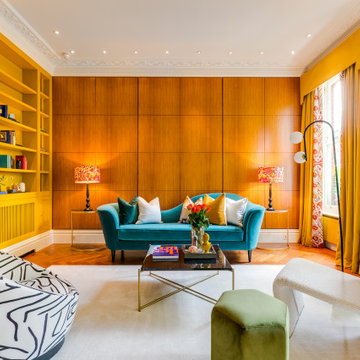Holzfarbene Wohnzimmer mit Fernsehgerät Ideen und Design
Suche verfeinern:
Budget
Sortieren nach:Heute beliebt
81 – 100 von 2.271 Fotos
1 von 3

Großer, Offener Klassischer Hobbyraum ohne Kamin mit Vinylboden, beiger Wandfarbe, Multimediawand und braunem Boden in Chicago

Remodeled southwestern living room with exposed wood beams and beehive fireplace.
Photo Credit: Thompson Photographic
Architect: Urban Design Associates
Interior Designer: Ashley P. Design
Builder: R-Net Custom Homes
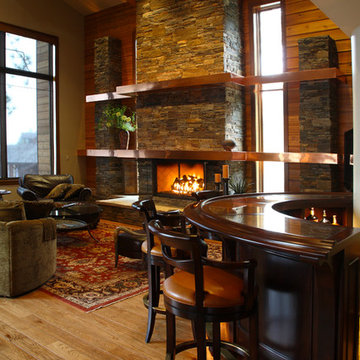
Großes, Repräsentatives, Offenes Rustikales Wohnzimmer mit brauner Wandfarbe, braunem Holzboden, Kamin, Kaminumrandung aus Stein und TV-Wand in Seattle
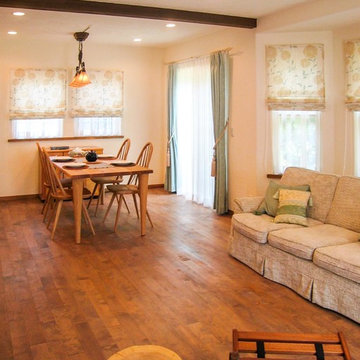
リビングの写真です。
Mittelgroßes, Offenes Musikzimmer ohne Kamin mit weißer Wandfarbe, braunem Holzboden, Eck-TV und beigem Boden in Sonstige
Mittelgroßes, Offenes Musikzimmer ohne Kamin mit weißer Wandfarbe, braunem Holzboden, Eck-TV und beigem Boden in Sonstige
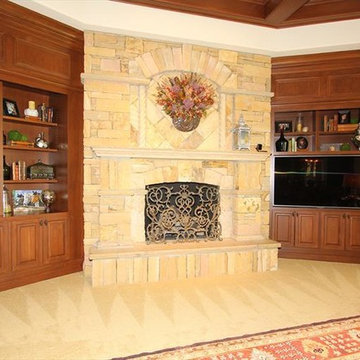
Beautiful family room with custom woodwork, stone fireplace.
Großes, Offenes Klassisches Wohnzimmer mit brauner Wandfarbe, Keramikboden, Kamin, Kaminumrandung aus Stein und TV-Wand in Cincinnati
Großes, Offenes Klassisches Wohnzimmer mit brauner Wandfarbe, Keramikboden, Kamin, Kaminumrandung aus Stein und TV-Wand in Cincinnati
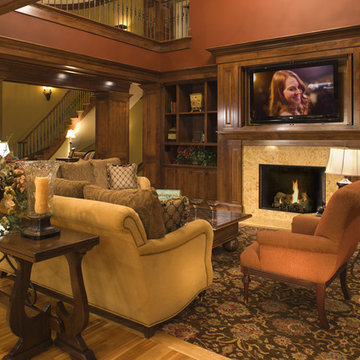
A recently completed home by John Kraemer & Sons on Lake Minnetonka's Wayzata Bay.
Photography: Landmark Photography
Maritimes Wohnzimmer mit brauner Wandfarbe, braunem Holzboden, Kamin und TV-Wand in Minneapolis
Maritimes Wohnzimmer mit brauner Wandfarbe, braunem Holzboden, Kamin und TV-Wand in Minneapolis
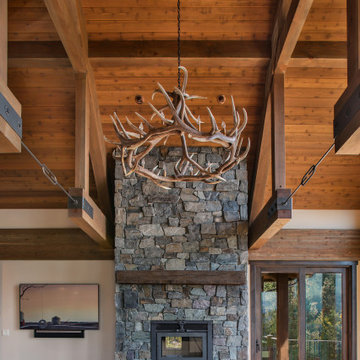
Wood burning fireplace with Mutual Materials stone surround in Loon Lake. The fireplace mantel is concrete cast to look like a large barn beam and is stained to match the exposed interior wood beams and the raised hearth is 4" basalt stone with a natural chiseled edge. Wood burning inset is a 42" APEX from FireplaceXtrordinAir with a Timberline face.
Sliding glass door (right) is from Sierra Pacific windows, wood interiors, with knotty alder trim.
Walls are painted in Sherwin Williams Kilim Beige. Vaulted ceilings have rough cedar tongue and groove, stained clear, with accenting beams finished in "Old Dragon's Breath."
Flooring beyond is engineered oak from the Sevington Relics series by Castle Combe.
Chandelier is 60" x 32" Stanley cast with elk antler and is centered in front of the living room fireplace. Client's TV is wall mounted to the left of the fireplace.

The owners requested a Private Resort that catered to their love for entertaining friends and family, a place where 2 people would feel just as comfortable as 42. Located on the western edge of a Wisconsin lake, the site provides a range of natural ecosystems from forest to prairie to water, allowing the building to have a more complex relationship with the lake - not merely creating large unencumbered views in that direction. The gently sloping site to the lake is atypical in many ways to most lakeside lots - as its main trajectory is not directly to the lake views - allowing for focus to be pushed in other directions such as a courtyard and into a nearby forest.
The biggest challenge was accommodating the large scale gathering spaces, while not overwhelming the natural setting with a single massive structure. Our solution was found in breaking down the scale of the project into digestible pieces and organizing them in a Camp-like collection of elements:
- Main Lodge: Providing the proper entry to the Camp and a Mess Hall
- Bunk House: A communal sleeping area and social space.
- Party Barn: An entertainment facility that opens directly on to a swimming pool & outdoor room.
- Guest Cottages: A series of smaller guest quarters.
- Private Quarters: The owners private space that directly links to the Main Lodge.
These elements are joined by a series green roof connectors, that merge with the landscape and allow the out buildings to retain their own identity. This Camp feel was further magnified through the materiality - specifically the use of Doug Fir, creating a modern Northwoods setting that is warm and inviting. The use of local limestone and poured concrete walls ground the buildings to the sloping site and serve as a cradle for the wood volumes that rest gently on them. The connections between these materials provided an opportunity to add a delicate reading to the spaces and re-enforce the camp aesthetic.
The oscillation between large communal spaces and private, intimate zones is explored on the interior and in the outdoor rooms. From the large courtyard to the private balcony - accommodating a variety of opportunities to engage the landscape was at the heart of the concept.
Overview
Chenequa, WI
Size
Total Finished Area: 9,543 sf
Completion Date
May 2013
Services
Architecture, Landscape Architecture, Interior Design
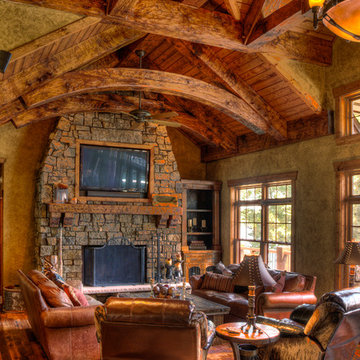
Großes, Offenes Klassisches Wohnzimmer mit beiger Wandfarbe, braunem Holzboden, Kamin, Kaminumrandung aus Stein, Multimediawand und braunem Boden in Minneapolis
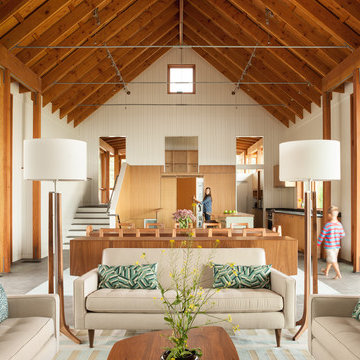
Trent Bell Photography
Geräumiges, Offenes Modernes Wohnzimmer mit weißer Wandfarbe, Kamin, Kaminumrandung aus Stein und verstecktem TV in Portland Maine
Geräumiges, Offenes Modernes Wohnzimmer mit weißer Wandfarbe, Kamin, Kaminumrandung aus Stein und verstecktem TV in Portland Maine

Guest cottage great room.
Photography by Lucas Henning.
Kleines, Offenes Landhausstil Wohnzimmer mit beiger Wandfarbe, braunem Holzboden, Kaminofen, gefliester Kaminumrandung, Multimediawand und braunem Boden in Seattle
Kleines, Offenes Landhausstil Wohnzimmer mit beiger Wandfarbe, braunem Holzboden, Kaminofen, gefliester Kaminumrandung, Multimediawand und braunem Boden in Seattle
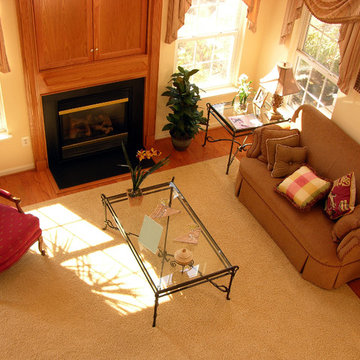
Mittelgroßes, Repräsentatives, Offenes Klassisches Wohnzimmer mit weißer Wandfarbe, braunem Holzboden, Kamin, Kaminumrandung aus Holz und Multimediawand in Detroit

Offenes Modernes Wohnzimmer mit brauner Wandfarbe, braunem Holzboden, Kamin, TV-Wand, braunem Boden, gewölbter Decke, Holzdecke und Holzwänden in Calgary
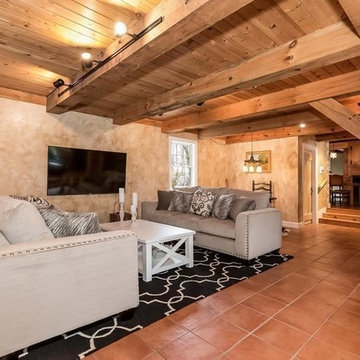
Großes, Offenes Country Wohnzimmer ohne Kamin mit beiger Wandfarbe, Porzellan-Bodenfliesen, TV-Wand und orangem Boden in Philadelphia
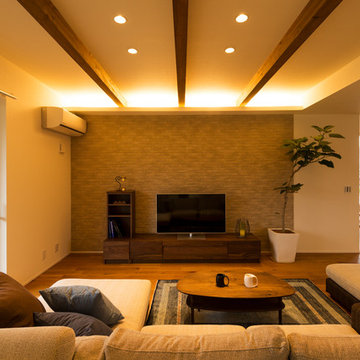
リビング
Offenes Asiatisches Wohnzimmer mit bunten Wänden, braunem Holzboden, freistehendem TV und braunem Boden in Sonstige
Offenes Asiatisches Wohnzimmer mit bunten Wänden, braunem Holzboden, freistehendem TV und braunem Boden in Sonstige
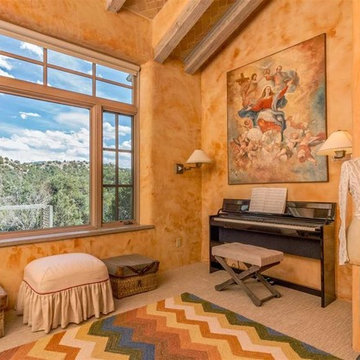
Mittelgroßer, Abgetrennter Klassischer Hobbyraum ohne Kamin mit beiger Wandfarbe, Keramikboden, freistehendem TV und beigem Boden in Denver

Großes, Abgetrenntes Landhausstil Wohnzimmer ohne Kamin mit Hausbar, brauner Wandfarbe, Betonboden, TV-Wand, grauem Boden, gewölbter Decke und Holzwänden in Nashville
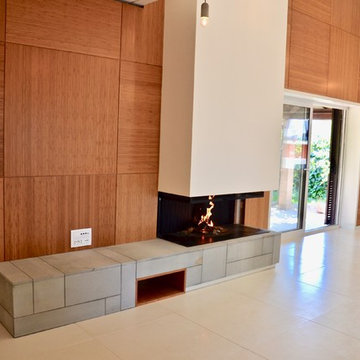
Großes, Offenes Modernes Wohnzimmer mit weißer Wandfarbe, Betonboden, Gaskamin, TV-Wand und weißem Boden in Rom
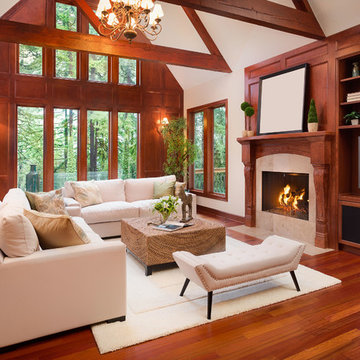
Aayers floors Home Collection Original is a sliced and smooth finished Engineered Brazilian Cherry with maintenance-free. Featuring natural reddish-brown tons and hues. Exotic warm cherry grain and authentic texture on the surface bring the world into your home with tempting rare exotics species from around the globe. Brazilian Cherry is a very sturdy and resilient hardwood with a higher ranting on the Janka Hardness Scale. Exotics uniqueless design in one of the toughest engineered flooring makes it a great choice for any high-traffic area.
Feel free to reach out with any questions you have about our Brazilian Cherry Flooring. We would be happy to answer them for you.
Specifications
Collection: Aayers Home Collection
Species: Brazilian Cherry
Finish: Polyurethane with Aluminum Oxide Finish
Texture: Smooth Finish
Edge: Micro Bevel
Profile: 1/2" Tongue & Groove / End Matched
Width: 5"
Length: Up to 6'
Structure: Cross Board Engineered
Certification: FSC, CARB, Lacey
Installation: Glue, Nail Down, Float
Holzfarbene Wohnzimmer mit Fernsehgerät Ideen und Design
5
