Holzfarbene Wohnzimmer mit Fernsehgerät Ideen und Design
Suche verfeinern:
Budget
Sortieren nach:Heute beliebt
101 – 120 von 2.267 Fotos
1 von 3
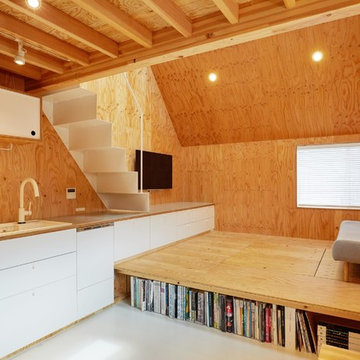
CLIENT // M
PROJECT TYPE // CONSTRUCTION
LOCATION // HATSUDAI, SHIBUYA-KU, TOKYO, JAPAN
FACILITY // RESIDENCE
GROSS CONSTRUCTION AREA // 71sqm
CONSTRUCTION AREA // 25sqm
RANK // 2 STORY
STRUCTURE // TIMBER FRAME STRUCTURE
PROJECT TEAM // TOMOKO SASAKI
STRUCTURAL ENGINEER // Tetsuya Tanaka Structural Engineers
CONSTRUCTOR // FUJI SOLAR HOUSE
YEAR // 2019
PHOTOGRAPHS // akihideMISHIMA
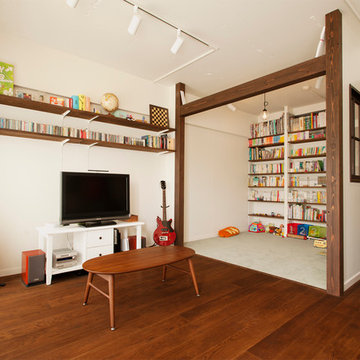
スタイル工房_stylekoubou
Mittelgroßes, Offenes Asiatisches Wohnzimmer mit dunklem Holzboden und freistehendem TV in Tokio Peripherie
Mittelgroßes, Offenes Asiatisches Wohnzimmer mit dunklem Holzboden und freistehendem TV in Tokio Peripherie

This custom home built in Hershey, PA received the 2010 Custom Home of the Year Award from the Home Builders Association of Metropolitan Harrisburg. An upscale home perfect for a family features an open floor plan, three-story living, large outdoor living area with a pool and spa, and many custom details that make this home unique.
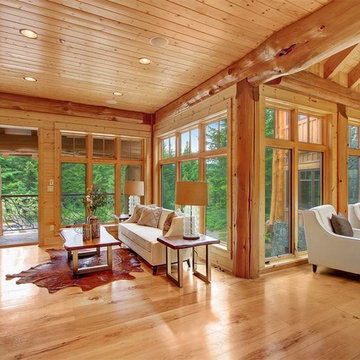
This side of the living room features a wall mounted TV above the fireplace and views of the hot tub and pool.
Mittelgroßes, Repräsentatives, Offenes Rustikales Wohnzimmer mit brauner Wandfarbe, hellem Holzboden, Tunnelkamin, Kaminumrandung aus Stein und TV-Wand in Seattle
Mittelgroßes, Repräsentatives, Offenes Rustikales Wohnzimmer mit brauner Wandfarbe, hellem Holzboden, Tunnelkamin, Kaminumrandung aus Stein und TV-Wand in Seattle
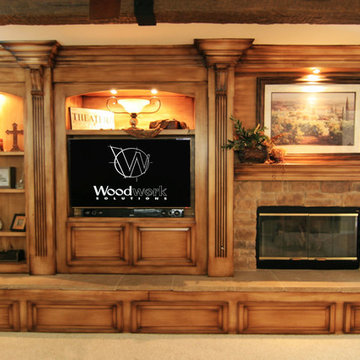
Mittelgroßes, Offenes Klassisches Wohnzimmer mit beiger Wandfarbe und Multimediawand in Orange County
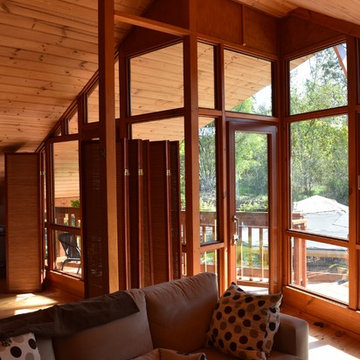
Upstairs living
Photo: Passivhaus Australia
Mittelgroßes, Offenes Modernes Wohnzimmer ohne Kamin mit weißer Wandfarbe, Keramikboden und freistehendem TV in Adelaide
Mittelgroßes, Offenes Modernes Wohnzimmer ohne Kamin mit weißer Wandfarbe, Keramikboden und freistehendem TV in Adelaide
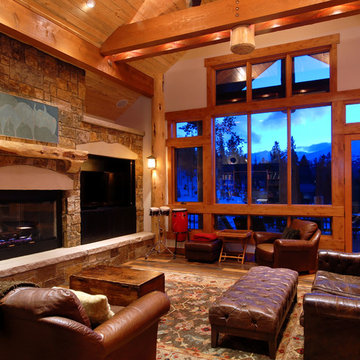
The middle portion of the house was angled to orient directly towards Peak 8 of the Breckenridge Ski Area.
photo by Matt Venz
Mittelgroßes, Offenes Rustikales Wohnzimmer mit beiger Wandfarbe, braunem Holzboden, Kamin, Kaminumrandung aus Stein und Multimediawand in Denver
Mittelgroßes, Offenes Rustikales Wohnzimmer mit beiger Wandfarbe, braunem Holzboden, Kamin, Kaminumrandung aus Stein und Multimediawand in Denver

Aménagement d'une bibliothèque sur mesure dans la pièce principale.
photo@Karine Perez
http://www.karineperez.com

In the case of the Ivy Lane residence, the al fresco lifestyle defines the design, with a sun-drenched private courtyard and swimming pool demanding regular outdoor entertainment.
By turning its back to the street and welcoming northern views, this courtyard-centred home invites guests to experience an exciting new version of its physical location.
A social lifestyle is also reflected through the interior living spaces, led by the sunken lounge, complete with polished concrete finishes and custom-designed seating. The kitchen, additional living areas and bedroom wings then open onto the central courtyard space, completing a sanctuary of sheltered, social living.
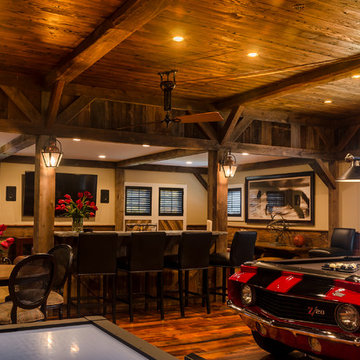
The addition to the rear of the barn provides an upstairs entertainment area.
Photo by: Daniel Contelmo Jr.
Großes, Offenes Uriges Wohnzimmer mit Hausbar, beiger Wandfarbe, braunem Holzboden, Kamin, Kaminumrandung aus Stein und TV-Wand in New York
Großes, Offenes Uriges Wohnzimmer mit Hausbar, beiger Wandfarbe, braunem Holzboden, Kamin, Kaminumrandung aus Stein und TV-Wand in New York
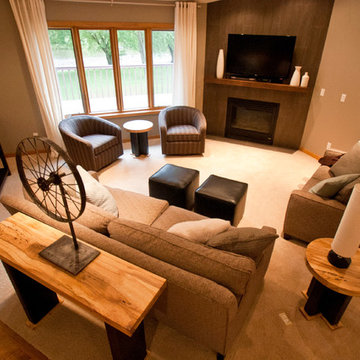
Modern living room decorated with industrial touches.
Photo credit: Karly Rauner
Offenes Modernes Wohnzimmer mit grauer Wandfarbe, Teppichboden, Eckkamin, gefliester Kaminumrandung und freistehendem TV in Sonstige
Offenes Modernes Wohnzimmer mit grauer Wandfarbe, Teppichboden, Eckkamin, gefliester Kaminumrandung und freistehendem TV in Sonstige
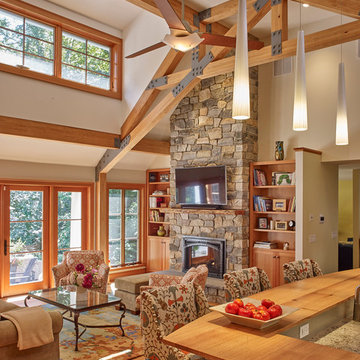
Ned Gray
Offenes Klassisches Wohnzimmer mit hellem Holzboden, beiger Wandfarbe, Kamin, Kaminumrandung aus Stein und TV-Wand in Boston
Offenes Klassisches Wohnzimmer mit hellem Holzboden, beiger Wandfarbe, Kamin, Kaminumrandung aus Stein und TV-Wand in Boston
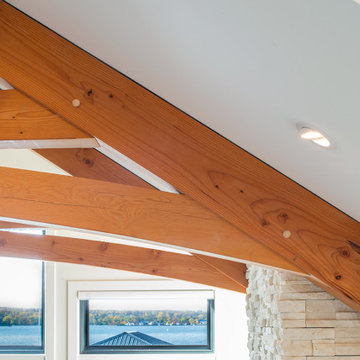
A light and bright space with Douglas fir timber trusses and mosaic stone fireplace surround.
Mittelgroßes, Offenes Maritimes Wohnzimmer mit weißer Wandfarbe, dunklem Holzboden, Kamin, Kaminumrandung aus Stein, TV-Wand, braunem Boden und gewölbter Decke in New York
Mittelgroßes, Offenes Maritimes Wohnzimmer mit weißer Wandfarbe, dunklem Holzboden, Kamin, Kaminumrandung aus Stein, TV-Wand, braunem Boden und gewölbter Decke in New York
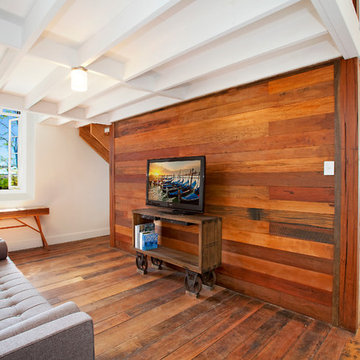
Industrial Wohnzimmer mit braunem Holzboden, freistehendem TV und brauner Wandfarbe in Sydney
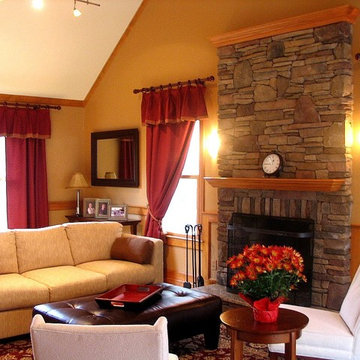
Cold, stark and uninviting were some of the words the client used to describe her living room. She wanted a space that was warm and inviting. The new design achieved creating that kind of space where you’d want to linger. The changes created a stunning place with a new fireplace façade and architectural details that are now the highlight of the room. The new color scheme and furniture are just some of the elements that make this a space that my client loves.

Old Growth Character Grade Hickory Plank Flooring in Ludlow, VT. Finished onsite with a water-based, satin-sheen finish.
Flooring: Character Grade Hickory in varied 6″, 7″, and 8″ Widths
Finish: Vermont Plank Flooring Prospect Mountain Finish
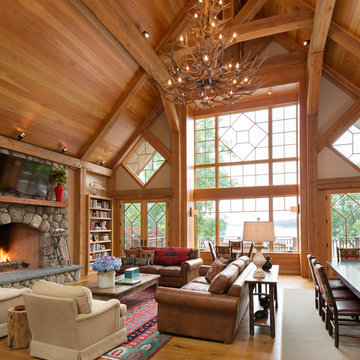
Great Room, view towards lake - Photo: Tim Lee Photography
Großes, Offenes Uriges Wohnzimmer mit brauner Wandfarbe, braunem Holzboden, Kamin, Kaminumrandung aus Stein, TV-Wand und braunem Boden in New York
Großes, Offenes Uriges Wohnzimmer mit brauner Wandfarbe, braunem Holzboden, Kamin, Kaminumrandung aus Stein, TV-Wand und braunem Boden in New York
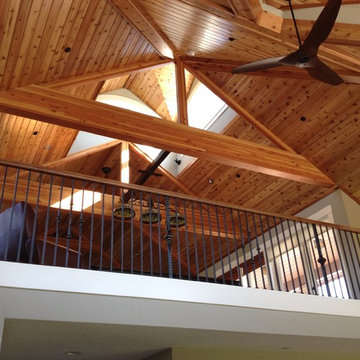
A new single family residence just outside Portland, Oregon by Integrate Architecture & Planning, p.c.
Großes Landhaus Wohnzimmer im Loft-Stil mit weißer Wandfarbe, Keramikboden und Multimediawand in Portland
Großes Landhaus Wohnzimmer im Loft-Stil mit weißer Wandfarbe, Keramikboden und Multimediawand in Portland
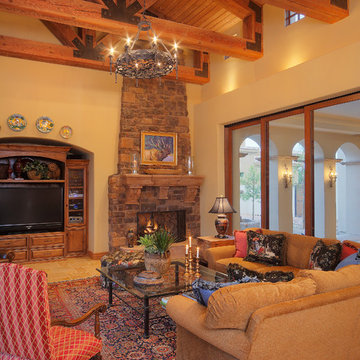
Offenes Mediterranes Wohnzimmer mit beiger Wandfarbe, Kamin, Kaminumrandung aus Stein und Multimediawand in Phoenix
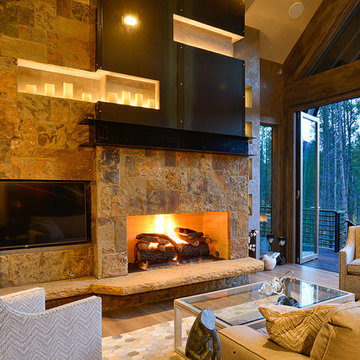
Großes, Offenes Uriges Wohnzimmer mit beiger Wandfarbe, braunem Holzboden, Kamin, Kaminumrandung aus Stein, TV-Wand und braunem Boden in Denver
Holzfarbene Wohnzimmer mit Fernsehgerät Ideen und Design
6