Holzfarbener Eingang mit brauner Wandfarbe Ideen und Design
Suche verfeinern:
Budget
Sortieren nach:Heute beliebt
61 – 80 von 182 Fotos
1 von 3
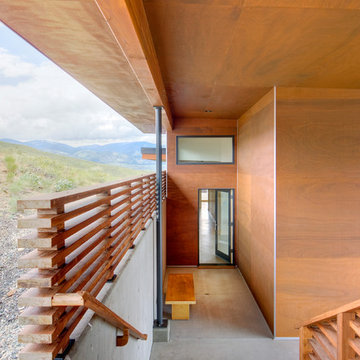
Steve Keating Photography
Moderner Eingang mit Vestibül, brauner Wandfarbe, Betonboden, Einzeltür und Haustür aus Glas in Seattle
Moderner Eingang mit Vestibül, brauner Wandfarbe, Betonboden, Einzeltür und Haustür aus Glas in Seattle

The main entry area has exposed log architecture at the interior walls and ceiling. the southwestern style meets modern farmhouse is shown in the furniture and accessory items
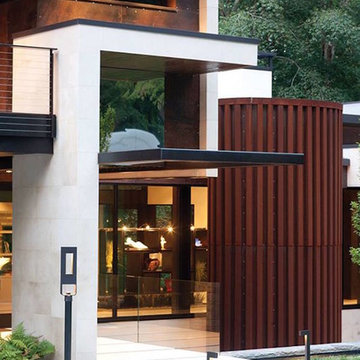
Große Moderne Haustür mit brauner Wandfarbe, Keramikboden, Drehtür, Haustür aus Glas und weißem Boden in Salt Lake City
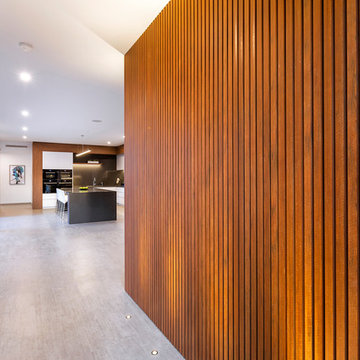
Heralding a new benchmark in contemporary, cutting edge design, this latest display home from Atrium takes modern family living to a whole new level. From the striking, architectural facade to an intelligent family friendly floorplan and Atrium’s renowned quality craftsmanship, this home makes a distinctive statement – with a real ‘wow’ factor thrown in!
A spectacular street presence is just the beginning. Throughout the home, the quality of the finishes and fixtures, the thoughtful
design features and attention to detail combine to ensure this is a home like no other.
On the lower level, a study and a guest suite are discretely located at the front of the home. The rest of the space is given over to total laidback luxury – a large designer kitchen with premium appliances and separate scullery, and a huge family living and dining area that flows seamlessly to an alfresco entertaining area complete with built-in barbecue kitchen.
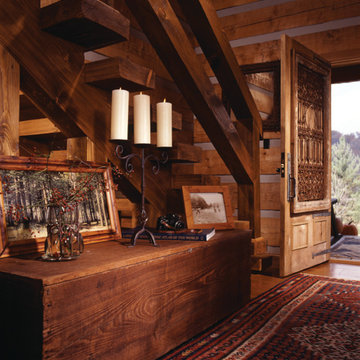
Enter into a spacious foyer featuring a heavy timber staircase.
Mittelgroßes Rustikales Foyer mit brauner Wandfarbe, braunem Holzboden, Einzeltür und hellbrauner Holzhaustür in Sonstige
Mittelgroßes Rustikales Foyer mit brauner Wandfarbe, braunem Holzboden, Einzeltür und hellbrauner Holzhaustür in Sonstige
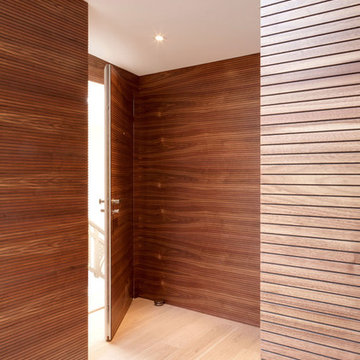
Eingangsbereich
Mittelgroßer Moderner Eingang mit brauner Wandfarbe, Einzeltür, beigem Boden, Korridor, hellem Holzboden und hellbrauner Holzhaustür in Berlin
Mittelgroßer Moderner Eingang mit brauner Wandfarbe, Einzeltür, beigem Boden, Korridor, hellem Holzboden und hellbrauner Holzhaustür in Berlin
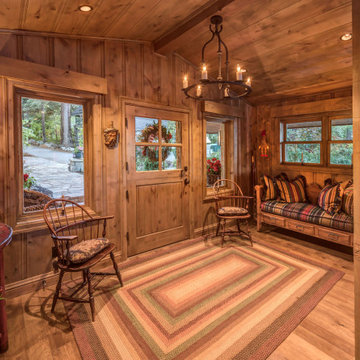
New front entry way added during the remodel.
Photo: Vance Fox
Großes Eklektisches Foyer mit brauner Wandfarbe, braunem Holzboden, Klöntür, hellbrauner Holzhaustür und braunem Boden in Sonstige
Großes Eklektisches Foyer mit brauner Wandfarbe, braunem Holzboden, Klöntür, hellbrauner Holzhaustür und braunem Boden in Sonstige
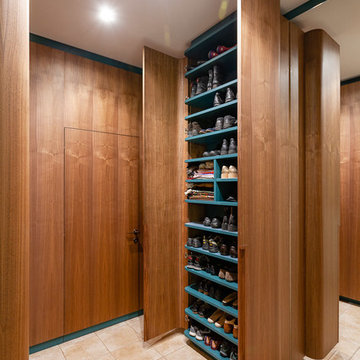
Павел Столяров
Kleiner Eklektischer Eingang mit Korridor, brauner Wandfarbe, Keramikboden, brauner Haustür und beigem Boden in Moskau
Kleiner Eklektischer Eingang mit Korridor, brauner Wandfarbe, Keramikboden, brauner Haustür und beigem Boden in Moskau
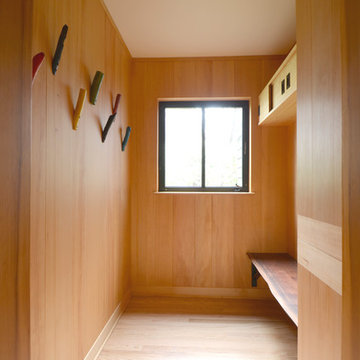
Kleiner Moderner Eingang mit Stauraum, brauner Wandfarbe, hellem Holzboden, Einzeltür, heller Holzhaustür und braunem Boden in Portland
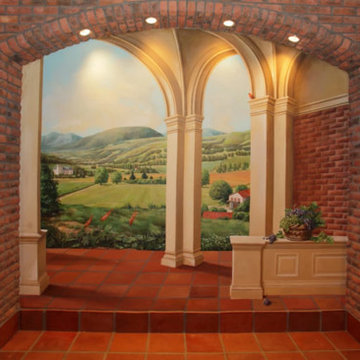
Mittelgroßer Klassischer Eingang mit Korridor, brauner Wandfarbe, Terrakottaboden und braunem Boden in Los Angeles

Mittelgroßes Uriges Foyer mit brauner Wandfarbe, Porzellan-Bodenfliesen, Einzeltür, hellbrauner Holzhaustür, grauem Boden, Holzdecke und Holzwänden in Minneapolis
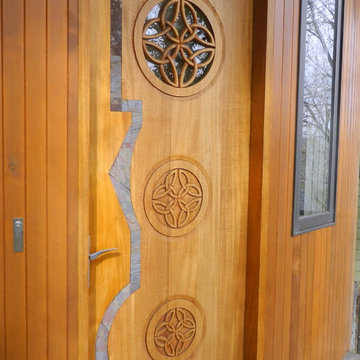
To harmonize the ancient heartbeat of these knot patterns with the modern flair of the architectural style of the home, Raleigh included a very skillfully inlaid pattern of slate. The geometric slate not only mirrors the curves and edges of the home’s exterior, it also tells a story of geometric creation only found through balancing the masculine with the feminine. The circle as mother, the triangle as father, and the square as child, all joined in harmony to create a flow of energy through all aspects of the self. In truly brilliant fashion, Raleigh expressed timeless knowledge harmonizing two rather diverse styles, and eased this entryway into a truly inviting and appealing “welcome home” for any buyer.
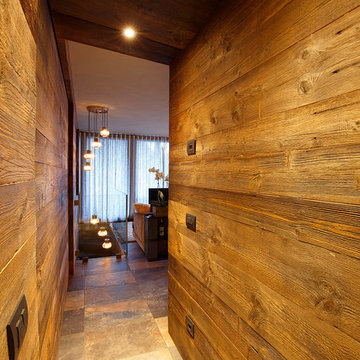
Le pareti ed il soffitto dell'ingresso dell'abitazione sono rivestite in legno di abete vecchio con posa orizzontale.
Ricreare l'effetto "scatola di legno" in questo spazio ridotto permette di massimizzare l'effetto a sorpresa entrandonel soggiorno dall'altezza maggiore e dall'ambiente più ampio.

玄関から建物奥を見ているところ。右側には水廻り、収納、寝室が並んでいる。上部は吹き抜けとして空間全体が感じられるつくりとしている。
Photo:中村晃
Kleiner Moderner Eingang mit Korridor, brauner Wandfarbe, Sperrholzboden, hellbrauner Holzhaustür, braunem Boden, Holzdecke, Holzwänden und Einzeltür in Tokio Peripherie
Kleiner Moderner Eingang mit Korridor, brauner Wandfarbe, Sperrholzboden, hellbrauner Holzhaustür, braunem Boden, Holzdecke, Holzwänden und Einzeltür in Tokio Peripherie
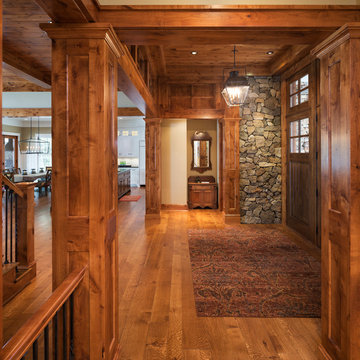
Builder: Kyle Hunt & Partners Incorporated |
Architect: Mike Sharratt, Sharratt Design & Co. |
Interior Design: Katie Constable, Redpath-Constable Interiors |
Photography: Jim Kruger, LandMark Photography
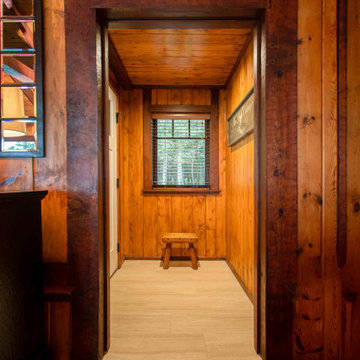
The client came to us to assist with transforming their small family cabin into a year-round residence that would continue the family legacy. The home was originally built by our client’s grandfather so keeping much of the existing interior woodwork and stone masonry fireplace was a must. They did not want to lose the rustic look and the warmth of the pine paneling. The view of Lake Michigan was also to be maintained. It was important to keep the home nestled within its surroundings.
There was a need to update the kitchen, add a laundry & mud room, install insulation, add a heating & cooling system, provide additional bedrooms and more bathrooms. The addition to the home needed to look intentional and provide plenty of room for the entire family to be together. Low maintenance exterior finish materials were used for the siding and trims as well as natural field stones at the base to match the original cabin’s charm.
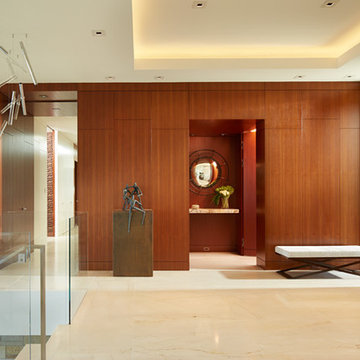
Custom teak designed wall panels conceal doors, closets and storage cabinets.
Karen Melvin
Geräumiger Moderner Eingang mit Korridor, brauner Wandfarbe und weißem Boden in Minneapolis
Geräumiger Moderner Eingang mit Korridor, brauner Wandfarbe und weißem Boden in Minneapolis
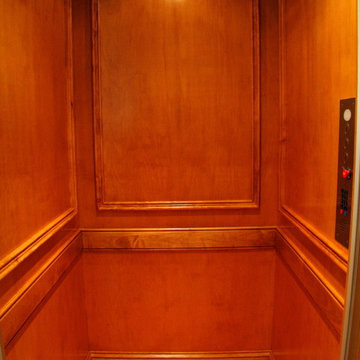
The Reynold’s Residence
Greg Mix - Architect
Mittelgroßer Klassischer Eingang mit brauner Wandfarbe und braunem Holzboden in Atlanta
Mittelgroßer Klassischer Eingang mit brauner Wandfarbe und braunem Holzboden in Atlanta
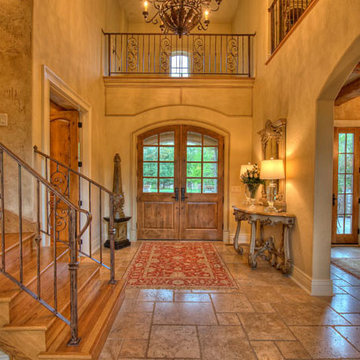
Mittelgroßes Mediterranes Foyer mit brauner Wandfarbe, Travertin, Doppeltür, dunkler Holzhaustür und braunem Boden in Sonstige
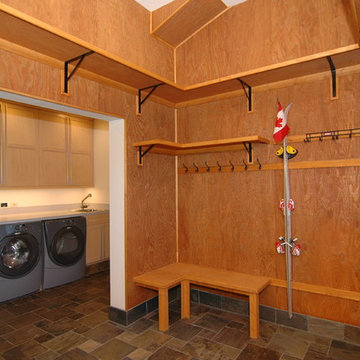
Alpine Custom Interiors works closely with you to capture your unique dreams and desires for your next interior remodel or renovation. Beginning with conceptual layouts and design, to construction drawings and specifications, our experienced design team will create a distinct character for each construction project. We fully believe that everyone wins when a project is clearly thought-out, documented, and then professionally executed.
Holzfarbener Eingang mit brauner Wandfarbe Ideen und Design
4