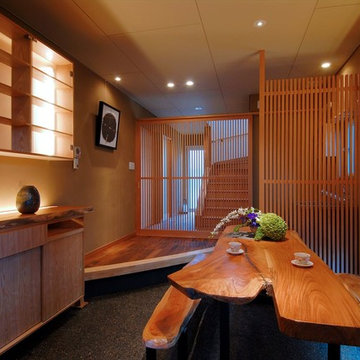Holzfarbener Eingang mit brauner Wandfarbe Ideen und Design
Suche verfeinern:
Budget
Sortieren nach:Heute beliebt
81 – 100 von 182 Fotos
1 von 3
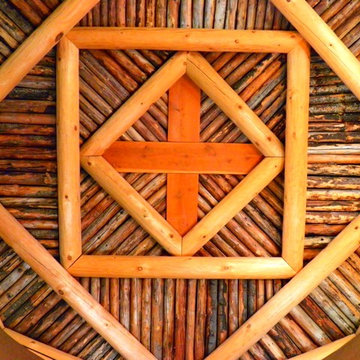
Custom Latilla and Viga ceiling in Entry.
Mittelgroßer Mediterraner Eingang mit Vestibül, brauner Wandfarbe, Travertin, Einzeltür und dunkler Holzhaustür in Albuquerque
Mittelgroßer Mediterraner Eingang mit Vestibül, brauner Wandfarbe, Travertin, Einzeltür und dunkler Holzhaustür in Albuquerque
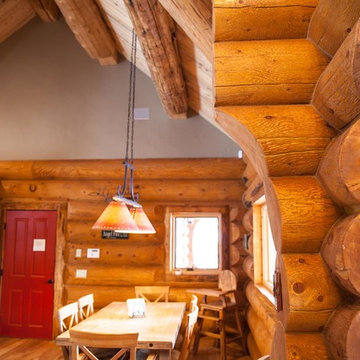
Melissa Lind www.ramshacklegenius.com
Große Urige Haustür mit brauner Wandfarbe, braunem Holzboden, Einzeltür, roter Haustür und braunem Boden in Albuquerque
Große Urige Haustür mit brauner Wandfarbe, braunem Holzboden, Einzeltür, roter Haustür und braunem Boden in Albuquerque
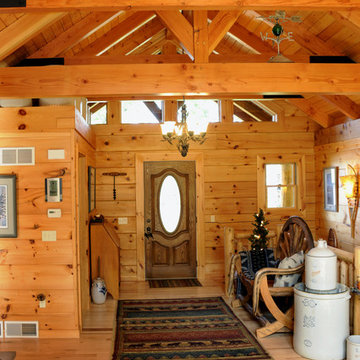
Front entry with exposed timber beams and tongue and groove ceiling
Hal Kearney, Photographer
Rustikales Foyer mit brauner Wandfarbe, hellem Holzboden, Einzeltür und dunkler Holzhaustür in Sonstige
Rustikales Foyer mit brauner Wandfarbe, hellem Holzboden, Einzeltür und dunkler Holzhaustür in Sonstige

軽井沢 長倉の家|菊池ひろ建築設計室
撮影 辻岡利之
Mittelgroße Moderne Haustür mit brauner Wandfarbe, Keramikboden, Einzeltür, brauner Haustür und grauem Boden in Sonstige
Mittelgroße Moderne Haustür mit brauner Wandfarbe, Keramikboden, Einzeltür, brauner Haustür und grauem Boden in Sonstige
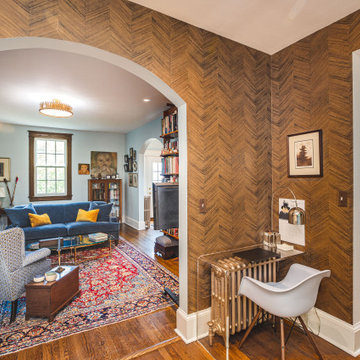
FineCraft Contractors, Inc.
Kurylas Studio
Mittelgroßes Stilmix Foyer mit brauner Wandfarbe und Holzwänden in Washington, D.C.
Mittelgroßes Stilmix Foyer mit brauner Wandfarbe und Holzwänden in Washington, D.C.
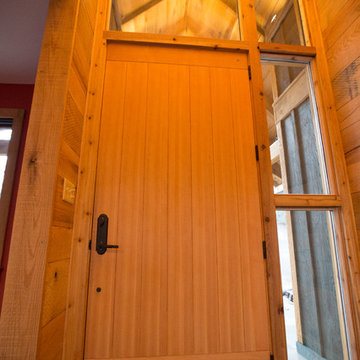
Melissa Batman Photography
Großes Rustikales Foyer mit brauner Wandfarbe, Keramikboden, Einzeltür und hellbrauner Holzhaustür in Sonstige
Großes Rustikales Foyer mit brauner Wandfarbe, Keramikboden, Einzeltür und hellbrauner Holzhaustür in Sonstige
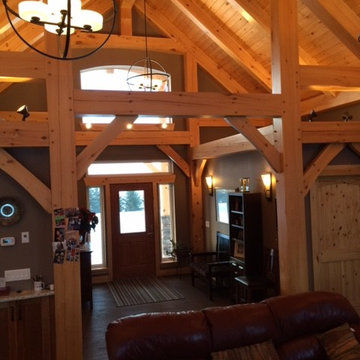
Robinson Lighting
Uriger Eingang mit brauner Wandfarbe, Einzeltür und roter Haustür in Sonstige
Uriger Eingang mit brauner Wandfarbe, Einzeltür und roter Haustür in Sonstige
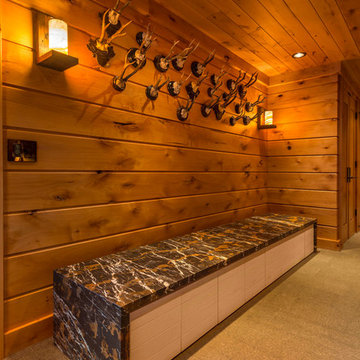
Architect + Interior Design: Olson-Olson Architects,
Construction: Bruce Olson Construction,
Photography: Vance Fox
Mittelgroßer Moderner Eingang mit Korridor, brauner Wandfarbe, Granitboden, Einzeltür und Haustür aus Glas in Sacramento
Mittelgroßer Moderner Eingang mit Korridor, brauner Wandfarbe, Granitboden, Einzeltür und Haustür aus Glas in Sacramento
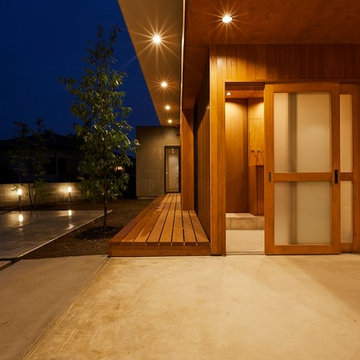
(夫婦+子供1+犬1)4人家族のための新築住宅
photos by Katsumi Simada
Mittelgroße Moderne Haustür mit brauner Wandfarbe, Schiebetür, brauner Haustür, Betonboden und grauem Boden in Sonstige
Mittelgroße Moderne Haustür mit brauner Wandfarbe, Schiebetür, brauner Haustür, Betonboden und grauem Boden in Sonstige
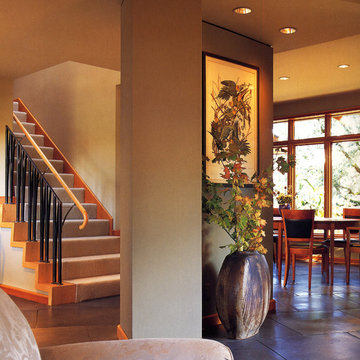
This house is located in a 65 acre chestnut orchard with views to Mt. Hood, the Willamette Valley and neighboring farms. In collaboration with John Forsgren we arranged the house to respond to immediate and distant views and to maximize natural light. The design combines the open feel and natural flow of modern interiors with Craftsman Style detailing. The exterior colors come from the palette of adjacent and distant forests and allow the house to sit quietly on the hill. Interior colors enhance the sense of home created by the furnishings, detailing and scale of the rooms. The house’s forms, materials and colors are unified under the large sheltering roofs.
Bruce Forster Photography
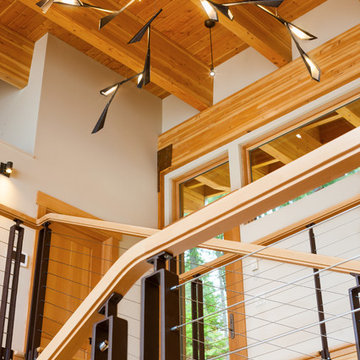
Looking up the stairs to the front door and the entry light fixture.
Photography by Karl Neumann, Bozeman MT
Mittelgroße Moderne Haustür mit brauner Wandfarbe, hellem Holzboden, Einzeltür und Haustür aus Metall in Seattle
Mittelgroße Moderne Haustür mit brauner Wandfarbe, hellem Holzboden, Einzeltür und Haustür aus Metall in Seattle
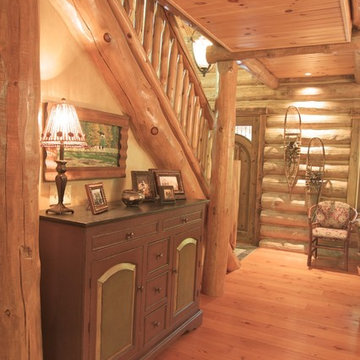
Mittelgroßer Uriger Eingang mit Korridor, brauner Wandfarbe, braunem Holzboden, Einzeltür und hellbrauner Holzhaustür in Sonstige
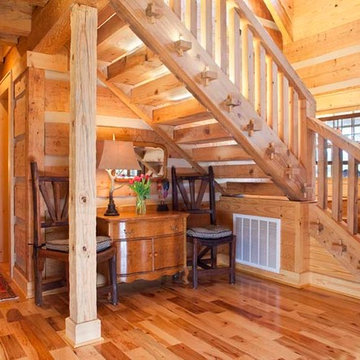
A spacious foyer showcases the heavy timber staircase.
Mittelgroßes Rustikales Foyer mit brauner Wandfarbe und hellem Holzboden in Nashville
Mittelgroßes Rustikales Foyer mit brauner Wandfarbe und hellem Holzboden in Nashville
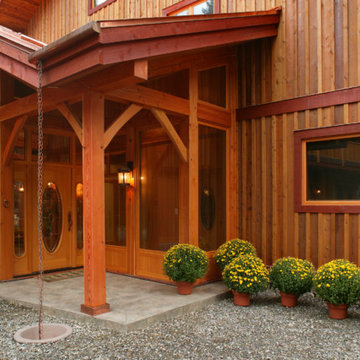
Welcome to upscale farm life! This 3 storey Timberframe Post and Beam home is full of natural light (with over 20 skylights letting in the sun!). Features such as bronze hardware, slate tiles and cedar siding ensure a cozy "home" ambience throughout. No chores to do here, with the natural landscaping, just sit back and relax!
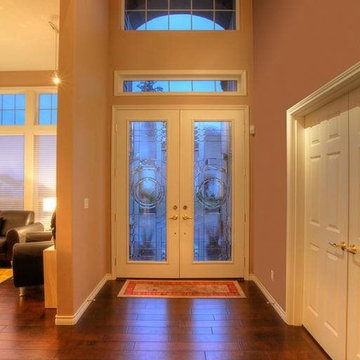
Brian McLernon Photography
Mittelgroßes Klassisches Foyer mit brauner Wandfarbe, dunklem Holzboden, Doppeltür und Haustür aus Glas in Charleston
Mittelgroßes Klassisches Foyer mit brauner Wandfarbe, dunklem Holzboden, Doppeltür und Haustür aus Glas in Charleston
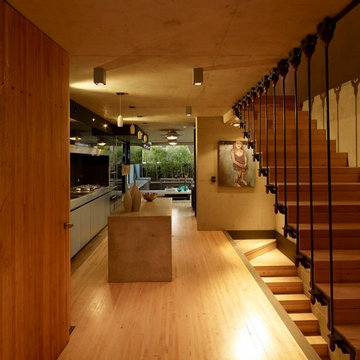
Brett Boardman
Kleines Industrial Foyer mit brauner Wandfarbe, hellem Holzboden, Einzeltür, hellbrauner Holzhaustür und beigem Boden in Sydney
Kleines Industrial Foyer mit brauner Wandfarbe, hellem Holzboden, Einzeltür, hellbrauner Holzhaustür und beigem Boden in Sydney
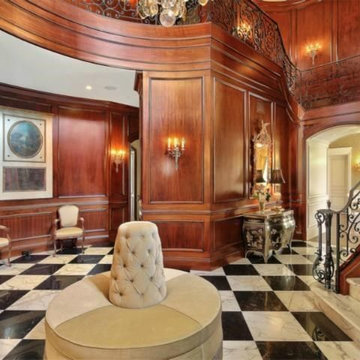
Design inspiration for a traditional entry and grand staircase.
Großes Klassisches Foyer mit brauner Wandfarbe und Marmorboden in Orange County
Großes Klassisches Foyer mit brauner Wandfarbe und Marmorboden in Orange County
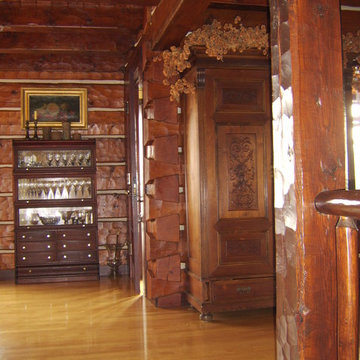
Log cabin interior details
Mittelgroßes Rustikales Foyer mit brauner Wandfarbe, braunem Holzboden, Doppeltür und hellbrauner Holzhaustür in Sonstige
Mittelgroßes Rustikales Foyer mit brauner Wandfarbe, braunem Holzboden, Doppeltür und hellbrauner Holzhaustür in Sonstige

「玄関見返し」
Mediterraner Eingang mit Korridor, brauner Wandfarbe, Einzeltür und schwarzer Haustür in Sonstige
Mediterraner Eingang mit Korridor, brauner Wandfarbe, Einzeltür und schwarzer Haustür in Sonstige
Holzfarbener Eingang mit brauner Wandfarbe Ideen und Design
5
