Holzfarbener Eingang mit hellbrauner Holzhaustür Ideen und Design
Suche verfeinern:
Budget
Sortieren nach:Heute beliebt
61 – 80 von 565 Fotos
1 von 3

Großer Asiatischer Eingang mit Korridor, weißer Wandfarbe, dunklem Holzboden, Schiebetür, hellbrauner Holzhaustür, braunem Boden, Holzdecke und Holzwänden in Sonstige

Klassischer Eingang mit Korridor, brauner Wandfarbe, hellem Holzboden, Einzeltür, hellbrauner Holzhaustür, braunem Boden und Tapetenwänden in London

窓から優しい光が注ぐ玄関。
Moderner Eingang mit Korridor, weißer Wandfarbe, braunem Holzboden, hellbrauner Holzhaustür und braunem Boden in Sonstige
Moderner Eingang mit Korridor, weißer Wandfarbe, braunem Holzboden, hellbrauner Holzhaustür und braunem Boden in Sonstige

Scott Amundson
Mittelgroße Moderne Haustür mit weißer Wandfarbe, braunem Holzboden, hellbrauner Holzhaustür, braunem Boden und Drehtür in Minneapolis
Mittelgroße Moderne Haustür mit weißer Wandfarbe, braunem Holzboden, hellbrauner Holzhaustür, braunem Boden und Drehtür in Minneapolis
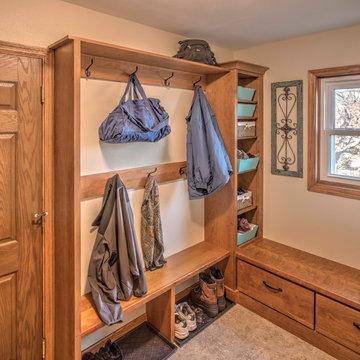
Mark Heffron
Mittelgroßer Uriger Eingang mit Stauraum, Keramikboden, beiger Wandfarbe, Einzeltür und hellbrauner Holzhaustür in Milwaukee
Mittelgroßer Uriger Eingang mit Stauraum, Keramikboden, beiger Wandfarbe, Einzeltür und hellbrauner Holzhaustür in Milwaukee
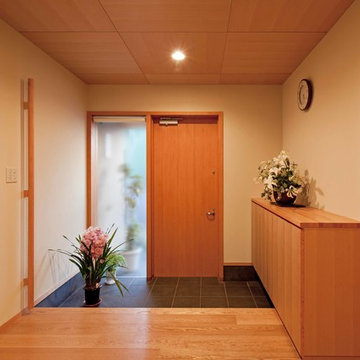
Asiatischer Eingang mit Korridor, weißer Wandfarbe, Einzeltür, hellbrauner Holzhaustür und schwarzem Boden in Tokio Peripherie
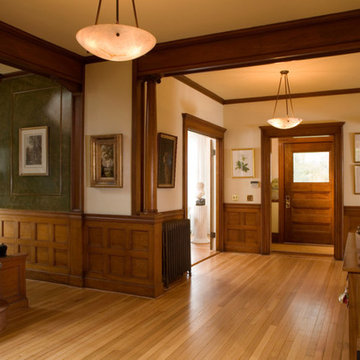
Gracious foyer with vestibule and side stair hall with barley twist spindles. Original wainscoting and oak floors. Reproduction alabaster and bronze chandeliers
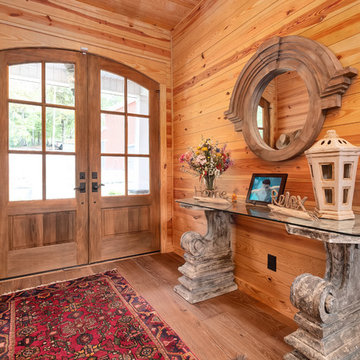
Rustikaler Eingang mit braunem Holzboden, Doppeltür, hellbrauner Holzhaustür und braunem Boden in Birmingham
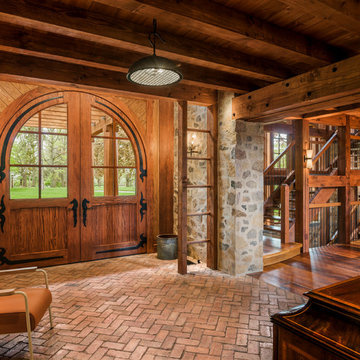
Landhaus Foyer mit Backsteinboden, Doppeltür und hellbrauner Holzhaustür in Philadelphia
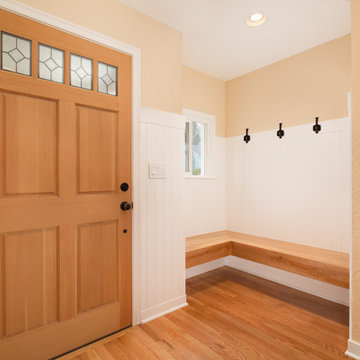
M Romney Photography
Kleiner Uriger Eingang mit Stauraum, braunem Holzboden, Einzeltür und hellbrauner Holzhaustür in Seattle
Kleiner Uriger Eingang mit Stauraum, braunem Holzboden, Einzeltür und hellbrauner Holzhaustür in Seattle
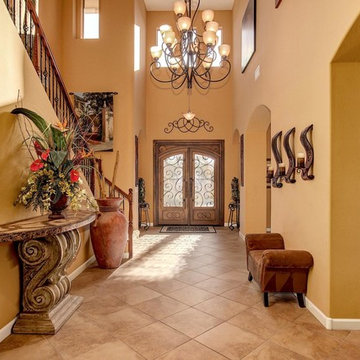
Soaring ceilings and picture windows allow for endless natural light! Beautiful chandeliers and elegant front door.
Großer Mediterraner Eingang mit Korridor, oranger Wandfarbe, Travertin, Doppeltür, hellbrauner Holzhaustür und beigem Boden in Phoenix
Großer Mediterraner Eingang mit Korridor, oranger Wandfarbe, Travertin, Doppeltür, hellbrauner Holzhaustür und beigem Boden in Phoenix
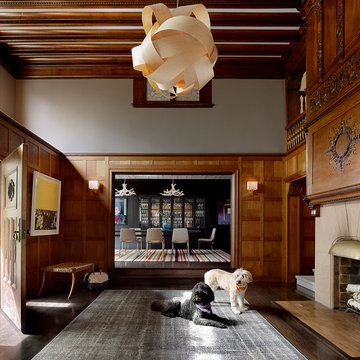
Großes Klassisches Foyer mit hellbrauner Holzhaustür, weißer Wandfarbe, dunklem Holzboden und Einzeltür in San Francisco
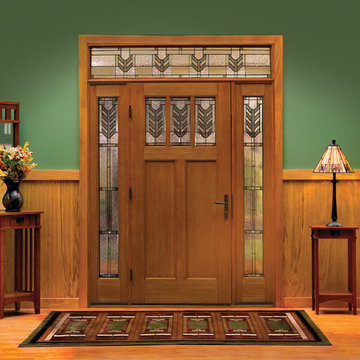
Therma-Tru Classic-Craft American Style fiberglass door featuring high-definition Douglas Fir grain and Shaker-style recessed panels. Door, sidelites and transom include Villager decorative glass – a beautiful interpretation of the Craftsman chevron design. Decade handleset also by Therma-Tru.
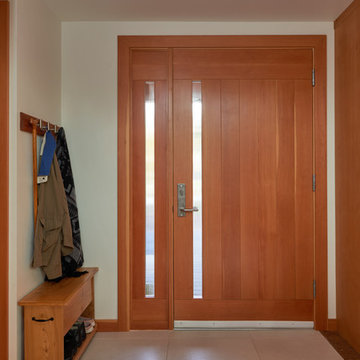
Photography by Dale Lang
Mittelgroßes Modernes Foyer mit weißer Wandfarbe, Keramikboden, Einzeltür und hellbrauner Holzhaustür in Seattle
Mittelgroßes Modernes Foyer mit weißer Wandfarbe, Keramikboden, Einzeltür und hellbrauner Holzhaustür in Seattle
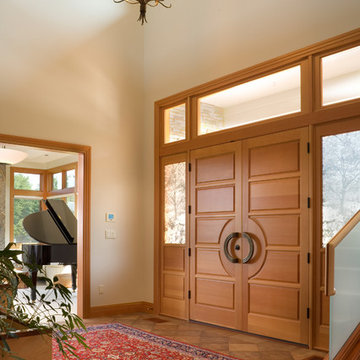
Photos by Bob Greenspan
Moderner Eingang mit beiger Wandfarbe, Doppeltür und hellbrauner Holzhaustür in Portland
Moderner Eingang mit beiger Wandfarbe, Doppeltür und hellbrauner Holzhaustür in Portland
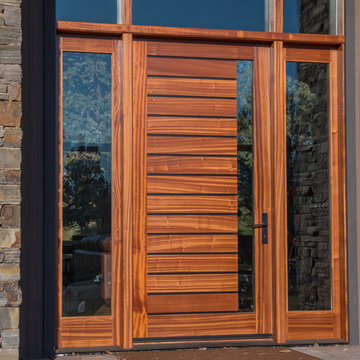
Photo of the front entry. The door is crafted in sapele mahogany.
Geräumige Klassische Haustür mit Einzeltür und hellbrauner Holzhaustür in Sonstige
Geräumige Klassische Haustür mit Einzeltür und hellbrauner Holzhaustür in Sonstige
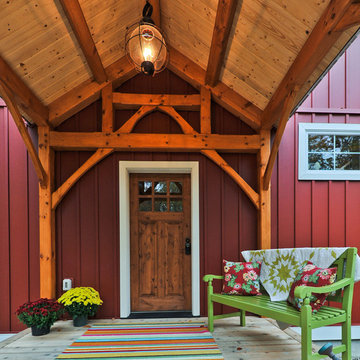
Northpeak Design
Country Haustür mit roter Wandfarbe, hellem Holzboden, Einzeltür und hellbrauner Holzhaustür in Boston
Country Haustür mit roter Wandfarbe, hellem Holzboden, Einzeltür und hellbrauner Holzhaustür in Boston
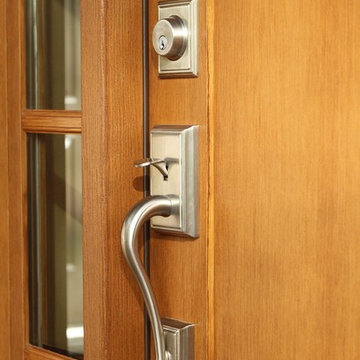
Brushed Nickel handleset on a new Clopay Craftsman Collection stained fiberglass front door. Read more about the project at AkronOhioMoms.com.
Rustikale Haustür mit Einzeltür und hellbrauner Holzhaustür in Cleveland
Rustikale Haustür mit Einzeltür und hellbrauner Holzhaustür in Cleveland
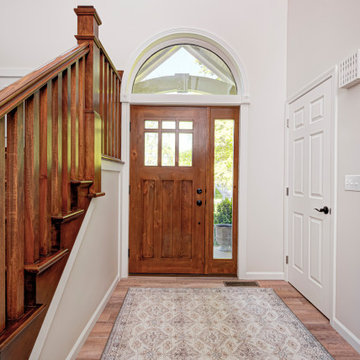
This elegant home remodel created a bright, transitional farmhouse charm, replacing the old, cramped setup with a functional, family-friendly design.
The main entrance exudes timeless elegance with a neutral palette. A polished wooden staircase takes the spotlight, while an elegant rug, perfectly matching the palette, adds warmth and sophistication to the space.
The main entrance exudes timeless elegance with a neutral palette. A polished wooden staircase takes the spotlight, while an elegant rug, perfectly matching the palette, adds warmth and sophistication to the space.
---Project completed by Wendy Langston's Everything Home interior design firm, which serves Carmel, Zionsville, Fishers, Westfield, Noblesville, and Indianapolis.
For more about Everything Home, see here: https://everythinghomedesigns.com/

Family of the character of rice field.
In the surrounding is the countryside landscape, in a 53 yr old Japanese house of 80 tsubos,
the young couple and their children purchased it for residence and decided to renovate.
Making the new concept of living a new life in a 53 yr old Japanese house 53 years ago and continuing to the next generation, we can hope to harmonize between the good ancient things with new things and thought of a house that can interconnect the middle area.
First of all, we removed the part which was expanded and renovated in the 53 years of construction, returned to the original ricefield character style, and tried to insert new elements there.
The Original Japanese style room was made into a garden, and the edge side was made to be outside, adding external factors, creating a comfort of the space where various elements interweave.
The rich space was created by externalizing the interior and inserting new things while leaving the old stuff.
田の字の家
周囲には田園風景がひろがる築53年80坪の日本家屋。
若い夫婦と子が住居として日本家屋を購入しリノベーションをすることとなりました。
53年前の日本家屋を新しい生活の場として次の世代へ住み継がれていくことをコンセプトとし、古く良きモノと新しいモノとを調和させ、そこに中間領域を織り交ぜたような住宅はできないかと考えました。
まず築53年の中で増改築された部分を取り除き、本来の日本家屋の様式である田の字の空間に戻します。そこに必要な空間のボリュームを落とし込んでいきます。そうすることで、必要のない空間(余白の空間)が生まれます。そこに私たちは、外的要素を挿入していくことを試みました。
元々和室だったところを坪庭にしたり、縁側を外部に見立てたりすることで様々な要素が織り交ざりあう空間の心地よさを作り出しました。
昔からある素材を残しつつ空間を新しく作りなおし、そこに外部的要素を挿入することで
豊かな暮らしを生みだしています。
Holzfarbener Eingang mit hellbrauner Holzhaustür Ideen und Design
4