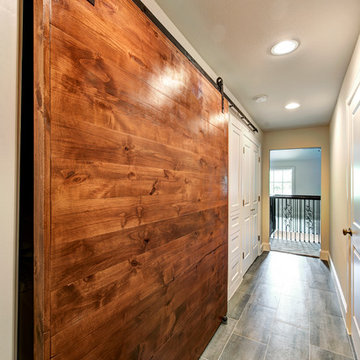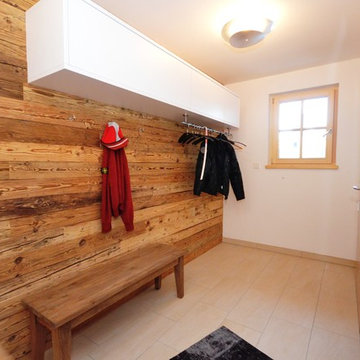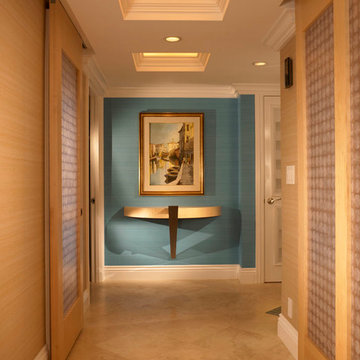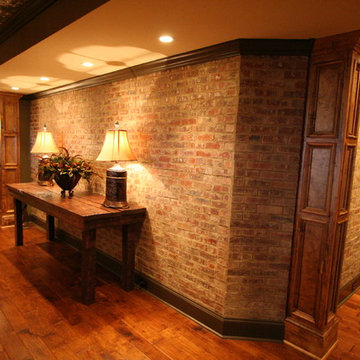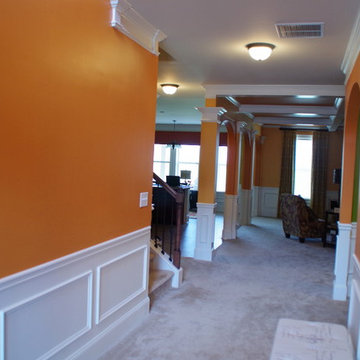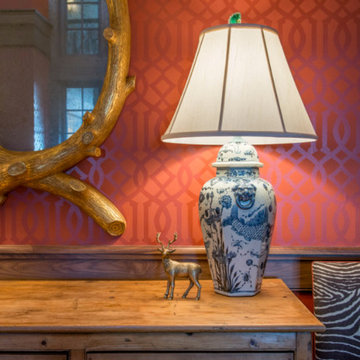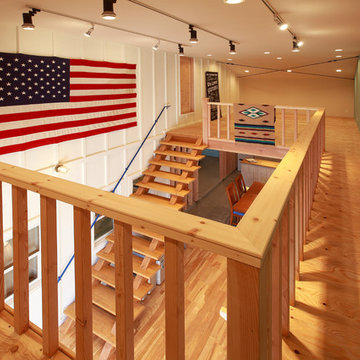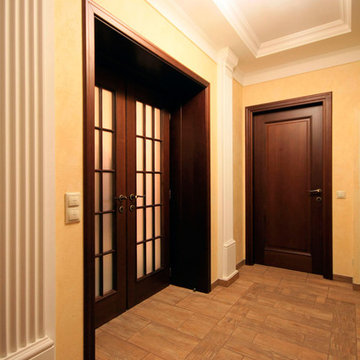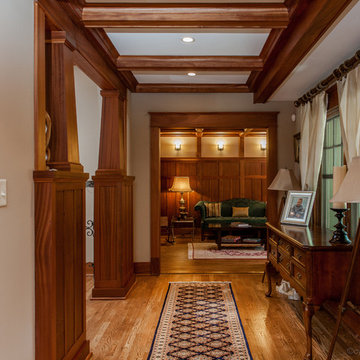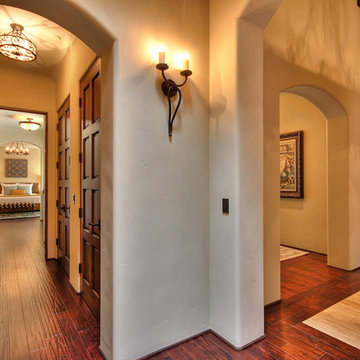Holzfarbener Flur Ideen und Design
Suche verfeinern:
Budget
Sortieren nach:Heute beliebt
101 – 120 von 409 Fotos
1 von 3
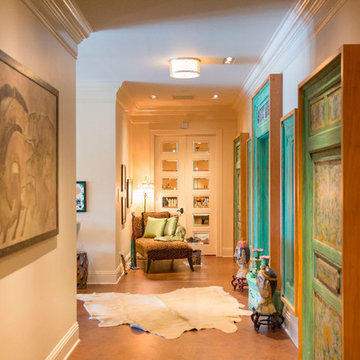
Olivera Construction (Builder) • W. Brandt Hay Architect (Architect) • Eva Snider Photography (Photographer)
Großer Klassischer Flur mit beiger Wandfarbe und Korkboden in Tampa
Großer Klassischer Flur mit beiger Wandfarbe und Korkboden in Tampa
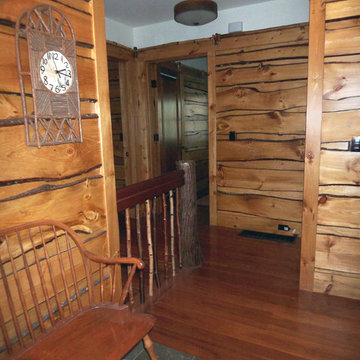
The 7,600 square-foot residence was designed for large, memorable gatherings of family and friends at the lake, as well as creating private spaces for smaller family gatherings. Keeping in dialogue with the surrounding site, a palette of natural materials and finishes was selected to provide a classic backdrop for all activities, bringing importance to the adjoining environment.
In optimizing the views of the lake and developing a strategy to maximize natural ventilation, an ideal, open-concept living scheme was implemented. The kitchen, dining room, living room and screened porch are connected, allowing for the large family gatherings to take place inside, should the weather not cooperate. Two main level master suites remain private from the rest of the program; yet provide a complete sense of incorporation. Bringing the natural finishes to the interior of the residence, provided the opportunity for unique focal points that complement the stunning stone fireplace and timber trusses.
Photographer: MTA
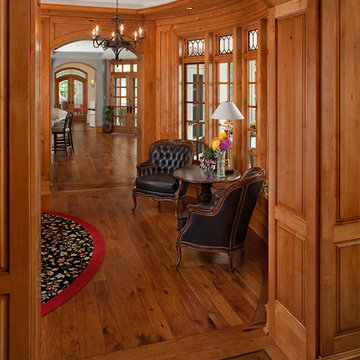
Old World elegance meets modern ease in the beautiful custom-built home. Distinctive exterior details include European stone, classic columns and traditional turrets. Inside, convenience reigns, from the large circular foyer and welcoming great room to the dramatic lake room that makes the most of the stunning waterfront site. Other first-floor highlights include circular family and dining rooms, a large open kitchen, and a spacious and private master suite. The second floor features three additional bedrooms as well as an upper level guest suite with separate living, dining and kitchen area. The lower level is all about fun, with a games and billiards room, family theater, exercise and crafts area.
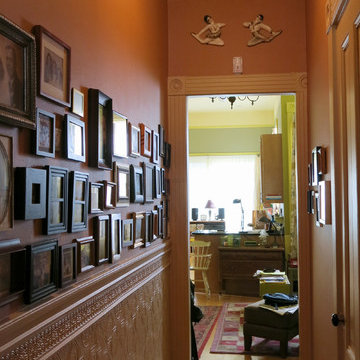
Mittelgroßer Stilmix Flur mit oranger Wandfarbe und braunem Holzboden in San Francisco
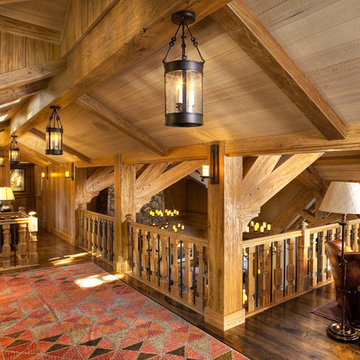
This hemlock fir ceiling supported by Chinese elm beams ... and a decorative elm & steel railing ... create a beautiful hallway open to the living room below.
Photo Credit - Bruce Schneider Photography
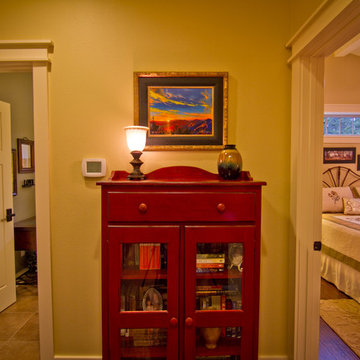
Mr. and Mrs. Page commissioned me to design a home with an open floor plan and an Arts and Crafts design aesthetic. Because the retired couple meant to make this house their "forever home", I incorporated aging-in-place principles. Although the house clocks in at around 2,200 s.f., the massing and siting makes it appear much larger. I minimized circulation space and expressed the interior program through the forms of the exterior. Copious number of windows allow for constant connection to the rural outdoor setting as you move throughout the house.
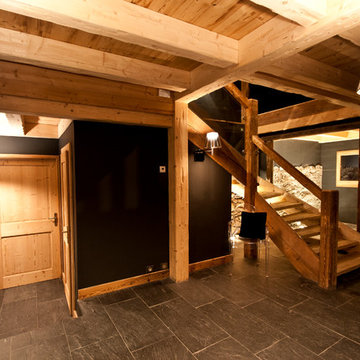
architect: Hervé Marullaz - www.marullaz-architecte.com
photography: Neil Sharp - www.sharpography,com
Moderner Flur in Lyon
Moderner Flur in Lyon
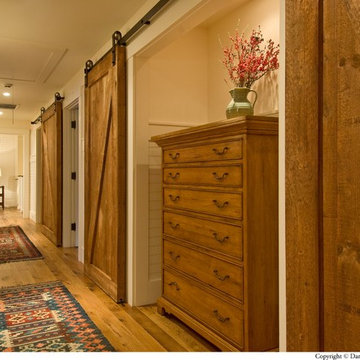
From the sliding bard doors to the v-groove paneling on the walls, the details in this upstairs hallway add to the elegant charm of the residence.
Großer Rustikaler Flur mit weißer Wandfarbe und braunem Holzboden in Portland Maine
Großer Rustikaler Flur mit weißer Wandfarbe und braunem Holzboden in Portland Maine
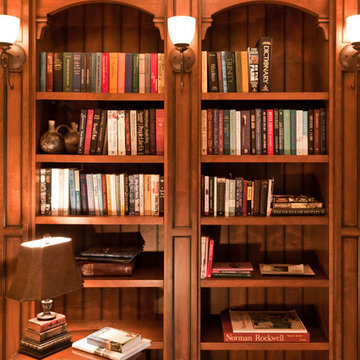
For all inquiries regarding cabinetry please call us at 604 795 3522 or email us at contactus@oldworldkitchens.com.
Unfortunately we are unable to provide information regarding content unrelated to our cabinetry.
Photography: Bob Young (bobyoungphoto.com)
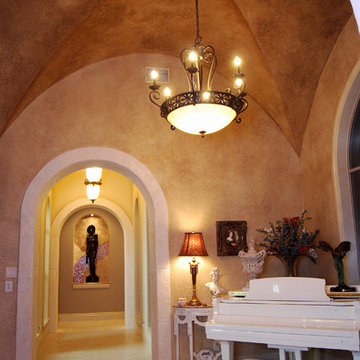
Elegant hall with archways and vaulted ceiling.
Mediterraner Flur in Austin
Mediterraner Flur in Austin
Holzfarbener Flur Ideen und Design
6
