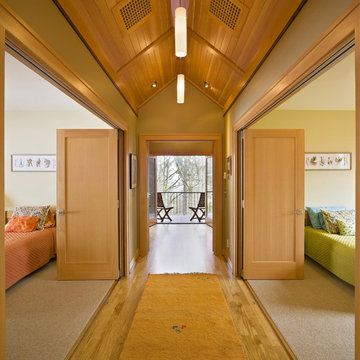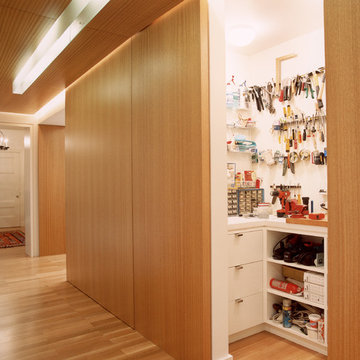Holzfarbener Flur mit braunem Holzboden Ideen und Design
Suche verfeinern:
Budget
Sortieren nach:Heute beliebt
1 – 20 von 638 Fotos
1 von 3
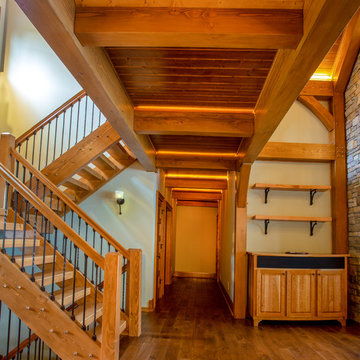
Our clients already had a cottage on Torch Lake that they loved to visit. It was a 1960s ranch that worked just fine for their needs. However, the lower level walkout became entirely unusable due to water issues. After purchasing the lot next door, they hired us to design a new cottage. Our first task was to situate the home in the center of the two parcels to maximize the view of the lake while also accommodating a yard area. Our second task was to take particular care to divert any future water issues. We took necessary precautions with design specifications to water proof properly, establish foundation and landscape drain tiles / stones, set the proper elevation of the home per ground water height and direct the water flow around the home from natural grade / drive. Our final task was to make appealing, comfortable, living spaces with future planning at the forefront. An example of this planning is placing a master suite on both the main level and the upper level. The ultimate goal of this home is for it to one day be at least a 3/4 of the year home and designed to be a multi-generational heirloom.
- Jacqueline Southby Photography

michael biondo, photographer
Geräumiger Moderner Flur mit beiger Wandfarbe, braunem Holzboden und braunem Boden in New York
Geräumiger Moderner Flur mit beiger Wandfarbe, braunem Holzboden und braunem Boden in New York
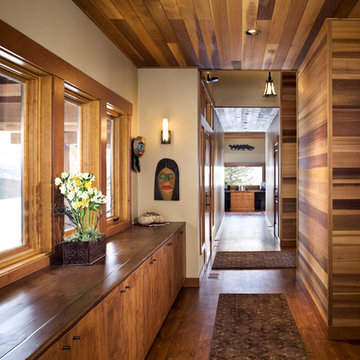
Northwest style hallway. Cedar of various grades on walls and ceilings.
Mittelgroßer Moderner Flur mit beiger Wandfarbe, braunem Holzboden und braunem Boden in Boise
Mittelgroßer Moderner Flur mit beiger Wandfarbe, braunem Holzboden und braunem Boden in Boise
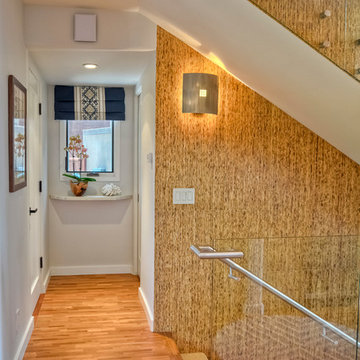
Mid century modern feeling in a beach house kitchen. I opened up a wall to give a light and bright feeling to the kitchen. The counter tops are white and the back splash is white marble with blue stone accents. It is reminiscent of a european cafe. I love the mix of textures, styles and color. The floors are reclaimed teak. The cabinets are riff cut white oak stained a golden tone. Don Anderson
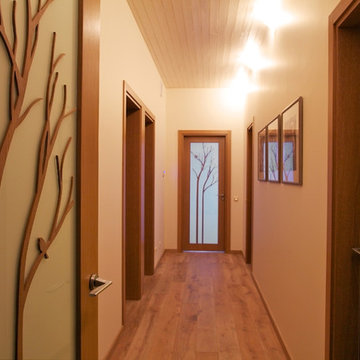
Architect Dalius Regelskis
Decorator Greta Motiejuniene
DGD / Dalius & Greta Design
Vilnius, Lithuania
Moderner Flur mit weißer Wandfarbe und braunem Holzboden
Moderner Flur mit weißer Wandfarbe und braunem Holzboden

Mittelgroßer Klassischer Flur mit weißer Wandfarbe, braunem Holzboden, braunem Boden und Tapetenwänden in Washington, D.C.
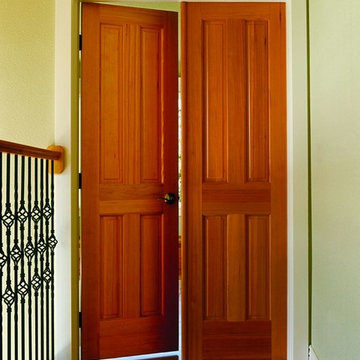
Kleiner Klassischer Flur mit brauner Wandfarbe, braunem Holzboden und braunem Boden in Sonstige
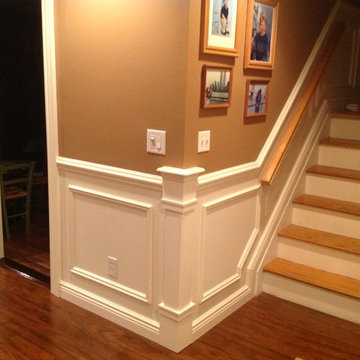
Klassischer Flur mit bunten Wänden, braunem Holzboden und braunem Boden in New York

Mittelgroßer Klassischer Flur mit grauer Wandfarbe und braunem Holzboden in Charleston
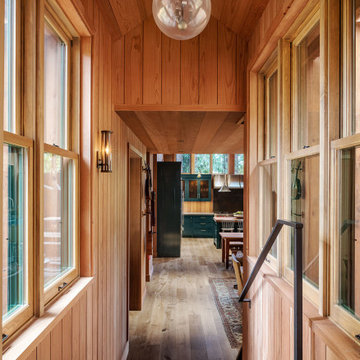
Mittelgroßer Rustikaler Flur mit beiger Wandfarbe, braunem Holzboden und grauem Boden in San Francisco
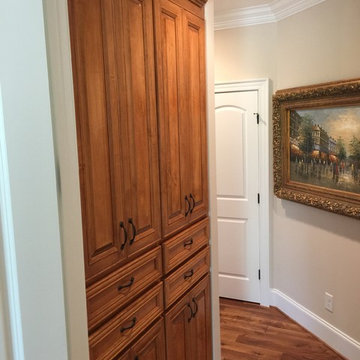
Mittelgroßer Klassischer Flur mit beiger Wandfarbe, braunem Holzboden und braunem Boden in Raleigh
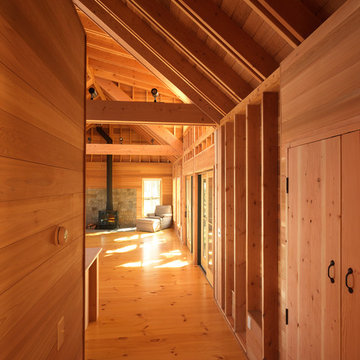
Exposed wood beams and rafters create interest and rustic beauty to this New England Camp.
Photos by Susan Teare
Uriger Flur mit braunem Holzboden in Burlington
Uriger Flur mit braunem Holzboden in Burlington
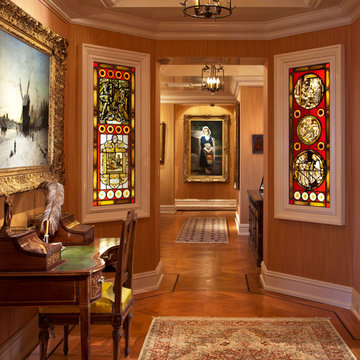
Interior design: Collaborative-Design.com
Photo: Edmunds Studios Photography
Klassischer Flur mit braunem Holzboden in Milwaukee
Klassischer Flur mit braunem Holzboden in Milwaukee
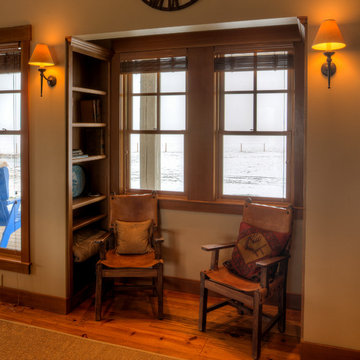
Photography by Lucas Henning.
Mittelgroßer Country Flur mit beiger Wandfarbe, braunem Holzboden und braunem Boden in Seattle
Mittelgroßer Country Flur mit beiger Wandfarbe, braunem Holzboden und braunem Boden in Seattle

階段を上がりきったホールに設けられた本棚は、奥様の趣味である写真の飾り棚としても活用されています。
Mittelgroßer Nordischer Flur mit weißer Wandfarbe, braunem Boden, braunem Holzboden, Tapetendecke und Tapetenwänden in Sonstige
Mittelgroßer Nordischer Flur mit weißer Wandfarbe, braunem Boden, braunem Holzboden, Tapetendecke und Tapetenwänden in Sonstige
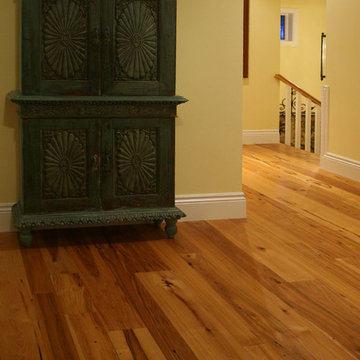
Contrasting light and dark wood tones juxtaposed with bold, flowing grain patterns give reclaimed hickory a strikingly modern look and a casual, comfortable appeal. With unmatched strength and hardness, hickory is the perfect choice for an airy, contemporary space where kids and pets like to play.
Our 100-percent hickory reclaimed hardwood flooring and timbers come from American East and Midwest barn beams and joists. Each hand-selected Hickory wide plank flooring possesses unique features and colors that can only be found in slow-growth wood that is naturally aged.
Distinctives of Reclaimed Hickory
Our Hickory hardwood flooring features wide variations in color, from nearly white to dark brown, and a delicate balance of sound cracks, checking, wormholes and knots. It is the strongest commercial wood available.

Geräumiger Klassischer Flur mit gelber Wandfarbe, braunem Holzboden und braunem Boden in Atlanta
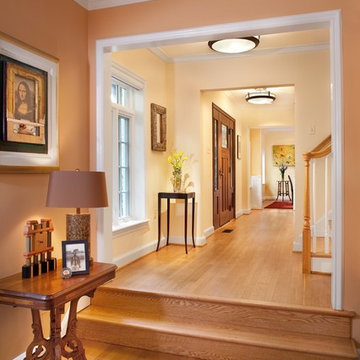
THE STORY UNFOLDS. Relocating the front entrance carved out ample room for a gracious foyer—with clear sight lines to the expanded dining room and comfortable living room. A mahogany door offers a warm welcome, and new energy-efficient windows beckon in light while keeping the interior climate consistent.
Photography by Morgan Howarth
Holzfarbener Flur mit braunem Holzboden Ideen und Design
1
