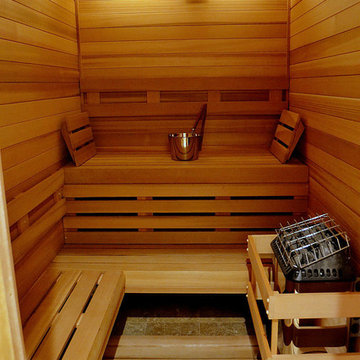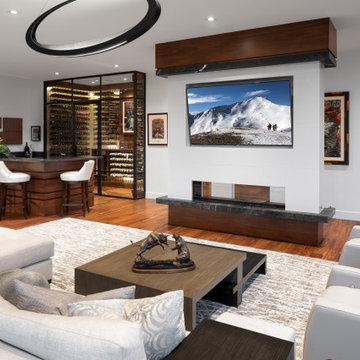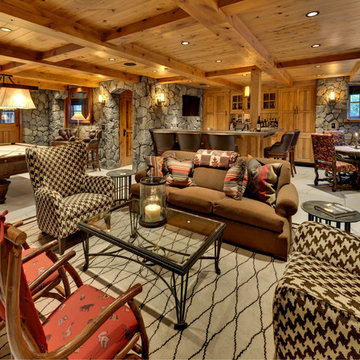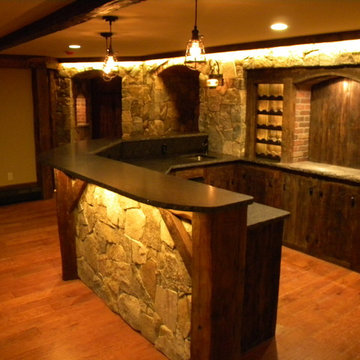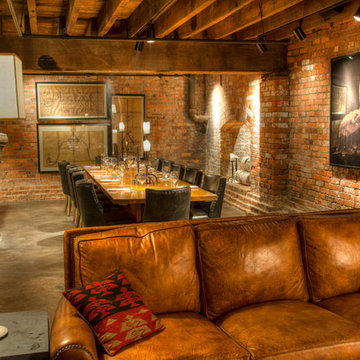Keller
Suche verfeinern:
Budget
Sortieren nach:Heute beliebt
1 – 20 von 314 Fotos
1 von 3

Spacecrafting
Großes Rustikales Untergeschoss mit beiger Wandfarbe, Teppichboden und Heimkino in Minneapolis
Großes Rustikales Untergeschoss mit beiger Wandfarbe, Teppichboden und Heimkino in Minneapolis
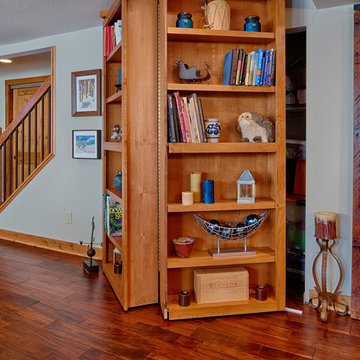
Designed and produced for Bellawood Builders and Mom's Landscaping and Design. Steve Silverman Imaging
Uriger Keller in Minneapolis
Uriger Keller in Minneapolis
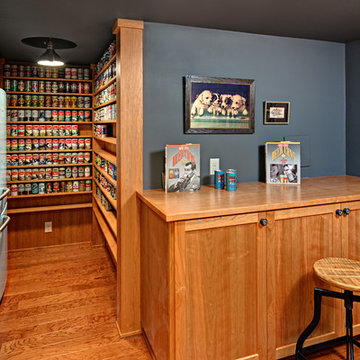
Ehlen Creative Communications, LLC
Großer Uriger Hochkeller ohne Kamin mit blauer Wandfarbe, braunem Holzboden und braunem Boden in Minneapolis
Großer Uriger Hochkeller ohne Kamin mit blauer Wandfarbe, braunem Holzboden und braunem Boden in Minneapolis
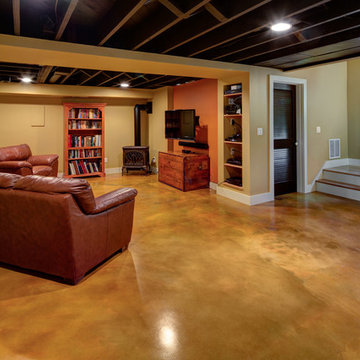
Hammer & Hand, Alice Design, and Domestic Arts worked together to transform an unfinished basement into a multifunctional guest bedroom and family room. The finished basement now serves many purposes: family entertainment room, guest bedroom, extra storage, laundry room, and mudroom when entering from the carport. When not in use by guests, a Murphy bed (built by Big Branch Woodworking) is easily stored away to make extra space. Photography by Jeff Amram.

CHC Creative Remodeling
Uriges Untergeschoss ohne Kamin mit dunklem Holzboden in Kansas City
Uriges Untergeschoss ohne Kamin mit dunklem Holzboden in Kansas City

The finished basement with a home office, laundry space, and built in shelves.
Uriger Keller ohne Kamin mit grauer Wandfarbe, Teppichboden und grauem Boden in Seattle
Uriger Keller ohne Kamin mit grauer Wandfarbe, Teppichboden und grauem Boden in Seattle
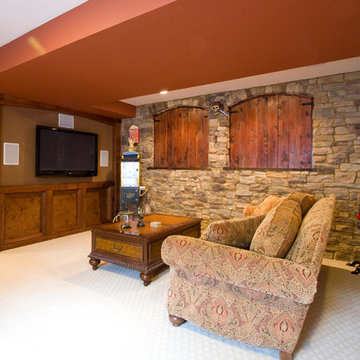
Mittelgroßer Rustikaler Hochkeller ohne Kamin mit roter Wandfarbe, Teppichboden und beigem Boden in Denver

A warm, inviting, and cozy family room and kitchenette. This entire space was remodeled, this is the kitchenette on the lower level looking into the family room. Walls are pine T&G, ceiling has split logs, uba tuba granite counter, stone fireplace with split log mantle
jakobskogheim.com

Großes Uriges Untergeschoss mit Kaminumrandung aus Stein, beiger Wandfarbe und Kamin in Calgary
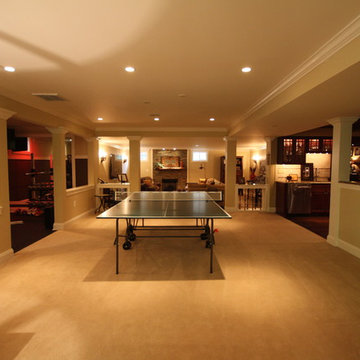
Visit Our State Of The Art Showrooms!
New Fairfax Location:
3891 Pickett Road #001
Fairfax, VA 22031
Leesburg Location:
12 Sycolin Rd SE,
Leesburg, VA 20175
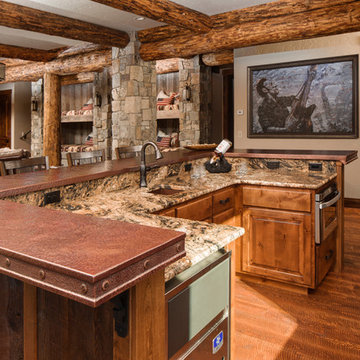
Großer Rustikaler Keller mit beiger Wandfarbe und dunklem Holzboden in Sonstige
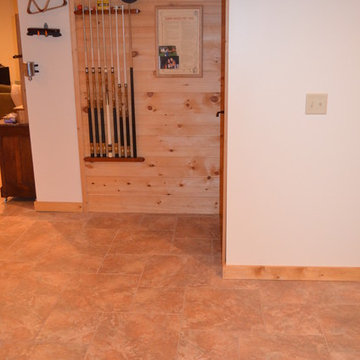
Design Consultant Jennifer Osborne helped the homeowner find an affordable ceramic tile that complemented the wood flooring, paneling and cabinetry throughout this new log cabin home. ProSource Wholesale Floor Coverings of Cincinnati
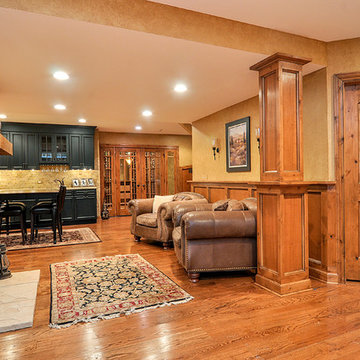
by Rachael Ormond
Großes Uriges Untergeschoss mit beiger Wandfarbe, braunem Holzboden, Kaminumrandung aus Stein und Kamin in Nashville
Großes Uriges Untergeschoss mit beiger Wandfarbe, braunem Holzboden, Kaminumrandung aus Stein und Kamin in Nashville

Rob Schwerdt
Uriger Keller mit brauner Wandfarbe, Teppichboden und grauem Boden in Sonstige
Uriger Keller mit brauner Wandfarbe, Teppichboden und grauem Boden in Sonstige
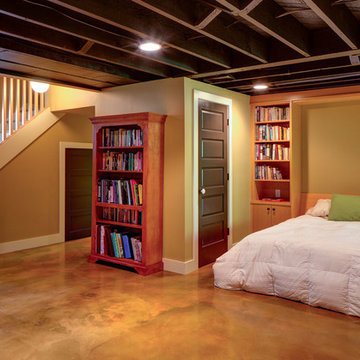
Hammer & Hand, Alice Design, and Domestic Arts worked together to transform an unfinished basement into a multifunctional guest bedroom and family room. The finished basement now serves many purposes: family entertainment room, guest bedroom, extra storage, laundry room, and mudroom when entering from the carport. When not in use by guests, a Murphy bed (built by Big Branch Woodworking) is easily stored away to make extra space. Photography by Jeff Amram.
1
