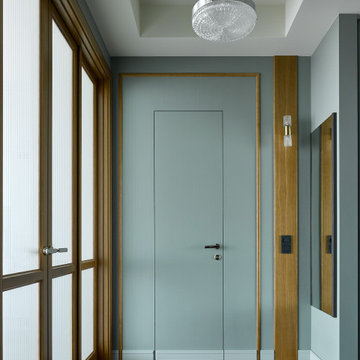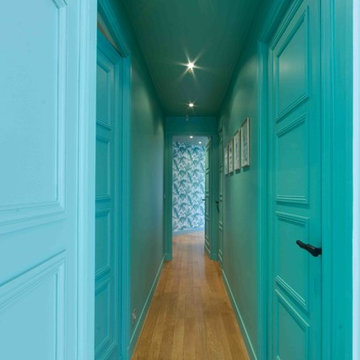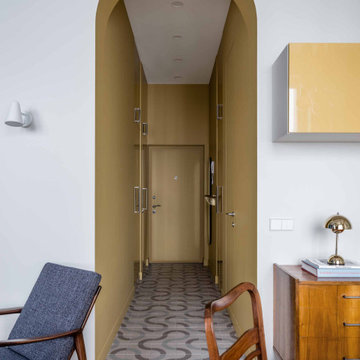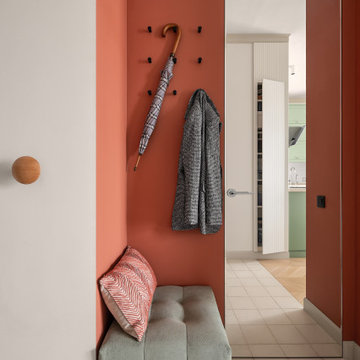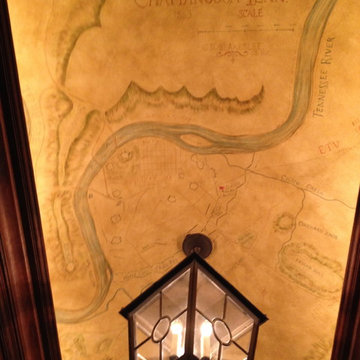Türkiser, Holzfarbener Flur Ideen und Design
Suche verfeinern:
Budget
Sortieren nach:Heute beliebt
1 – 20 von 7.830 Fotos
1 von 3
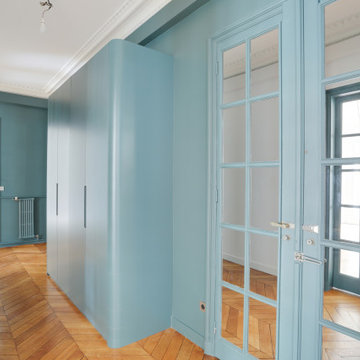
Projet de rénovation totale d'un appartement Haussmannien de 200m², situé dans le 16ème arrondissement de Paris.
Nous avons ici réalisé beaucoup de menuiseries en sur-mesure (dressings, meuble d'entrée...).
Les trois salles de bains de cet appartement ont été pensées et créées de A à Z.

Eklektischer Flur mit blauer Wandfarbe, braunem Holzboden, braunem Boden und Tapetenwänden in London
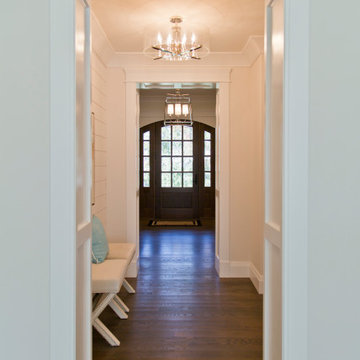
Kleiner Klassischer Flur mit weißer Wandfarbe, dunklem Holzboden und braunem Boden in St. Louis

David Burroughs Photography
Mittelgroßer Klassischer Flur mit grauer Wandfarbe und braunem Holzboden in Baltimore
Mittelgroßer Klassischer Flur mit grauer Wandfarbe und braunem Holzboden in Baltimore

Who says green and sustainable design has to look like it? Designed to emulate the owner’s favorite country club, this fine estate home blends in with the natural surroundings of it’s hillside perch, and is so intoxicatingly beautiful, one hardly notices its numerous energy saving and green features.
Durable, natural and handsome materials such as stained cedar trim, natural stone veneer, and integral color plaster are combined with strong horizontal roof lines that emphasize the expansive nature of the site and capture the “bigness” of the view. Large expanses of glass punctuated with a natural rhythm of exposed beams and stone columns that frame the spectacular views of the Santa Clara Valley and the Los Gatos Hills.
A shady outdoor loggia and cozy outdoor fire pit create the perfect environment for relaxed Saturday afternoon barbecues and glitzy evening dinner parties alike. A glass “wall of wine” creates an elegant backdrop for the dining room table, the warm stained wood interior details make the home both comfortable and dramatic.
The project’s energy saving features include:
- a 5 kW roof mounted grid-tied PV solar array pays for most of the electrical needs, and sends power to the grid in summer 6 year payback!
- all native and drought-tolerant landscaping reduce irrigation needs
- passive solar design that reduces heat gain in summer and allows for passive heating in winter
- passive flow through ventilation provides natural night cooling, taking advantage of cooling summer breezes
- natural day-lighting decreases need for interior lighting
- fly ash concrete for all foundations
- dual glazed low e high performance windows and doors
Design Team:
Noel Cross+Architects - Architect
Christopher Yates Landscape Architecture
Joanie Wick – Interior Design
Vita Pehar - Lighting Design
Conrado Co. – General Contractor
Marion Brenner – Photography
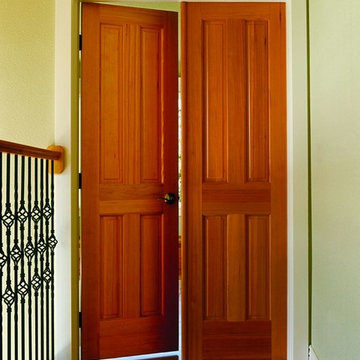
Kleiner Klassischer Flur mit brauner Wandfarbe, braunem Holzboden und braunem Boden in Sonstige
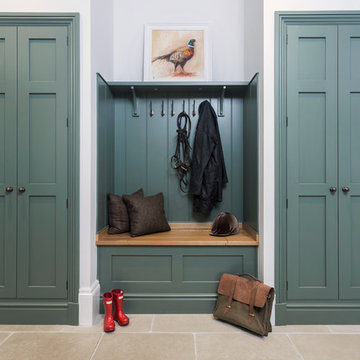
Boot-room with tall cloak cupboards and lift-up bench seating for additional storage. Bespoke hand-made cabinetry. Paint colours by Lewis Alderson
Klassischer Flur in Hampshire
Klassischer Flur in Hampshire

Евгений Кулибаба
Mittelgroßer Klassischer Flur mit blauer Wandfarbe, weißem Boden und gebeiztem Holzboden in Moskau
Mittelgroßer Klassischer Flur mit blauer Wandfarbe, weißem Boden und gebeiztem Holzboden in Moskau
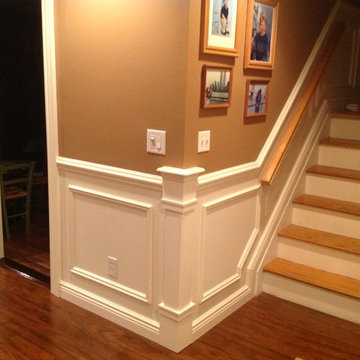
Klassischer Flur mit bunten Wänden, braunem Holzboden und braunem Boden in New York
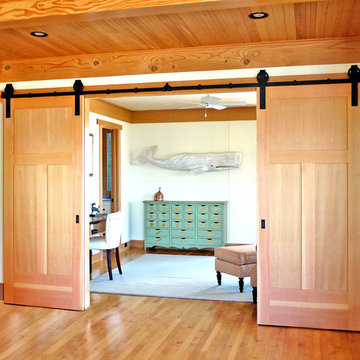
Double barn doors open into Guest Bedroom
Maritimer Flur mit weißer Wandfarbe in Washington, D.C.
Maritimer Flur mit weißer Wandfarbe in Washington, D.C.

Photo by: Tripp Smith
Klassischer Flur mit weißer Wandfarbe und braunem Holzboden in Charleston
Klassischer Flur mit weißer Wandfarbe und braunem Holzboden in Charleston

Mittelgroßer Klassischer Flur mit grauer Wandfarbe und braunem Holzboden in Charleston
Türkiser, Holzfarbener Flur Ideen und Design
1

